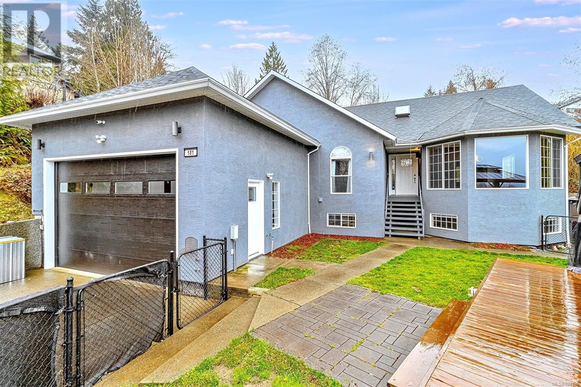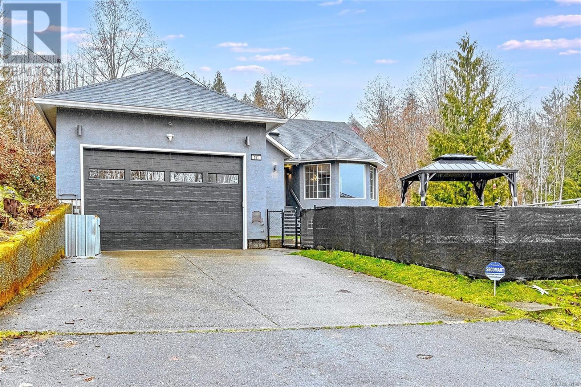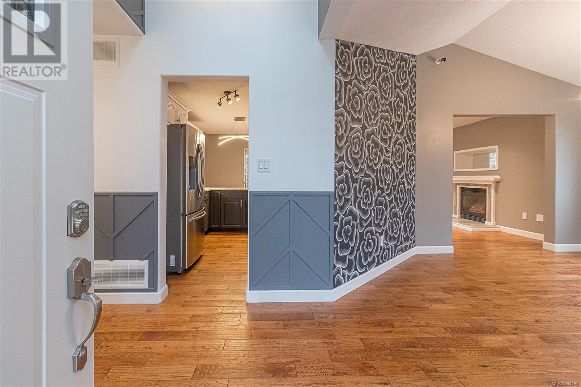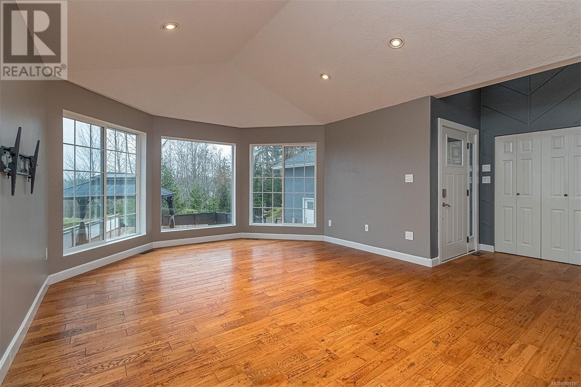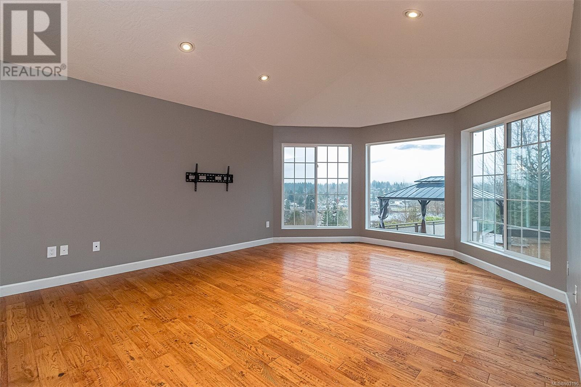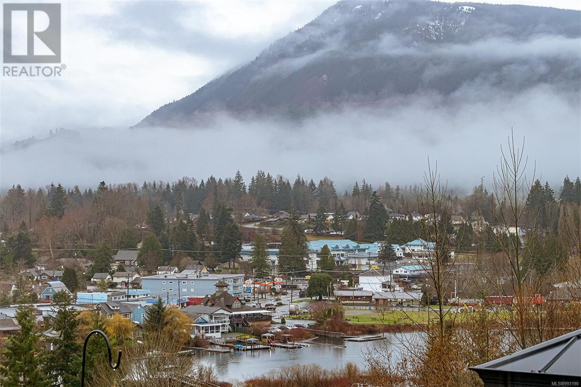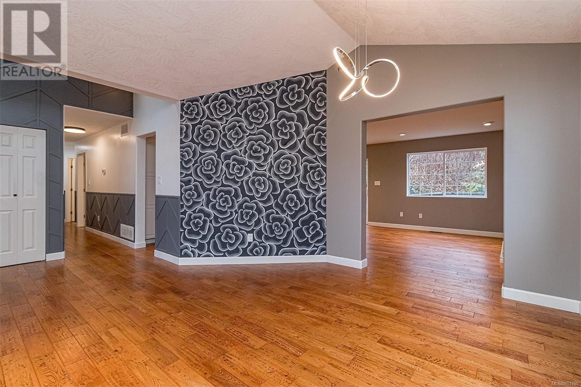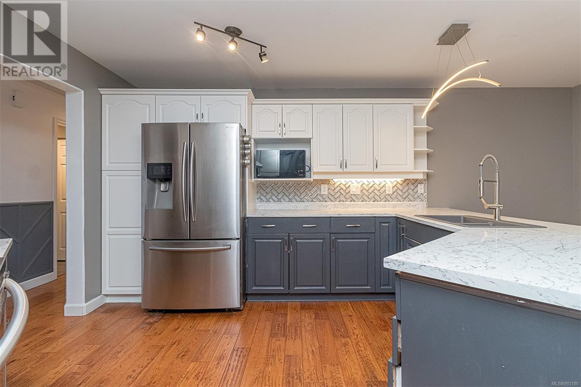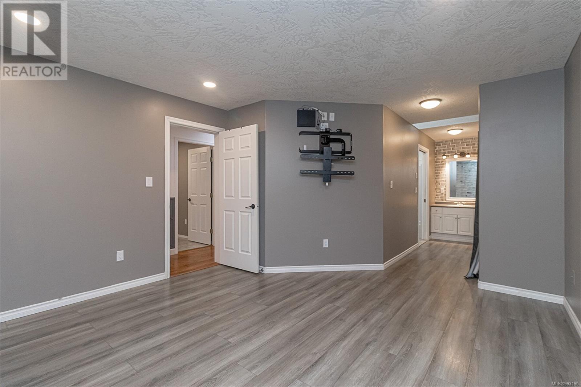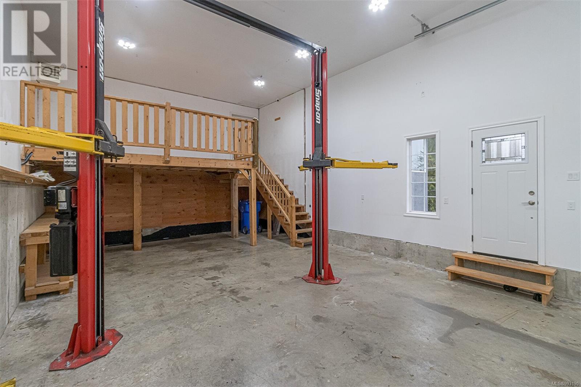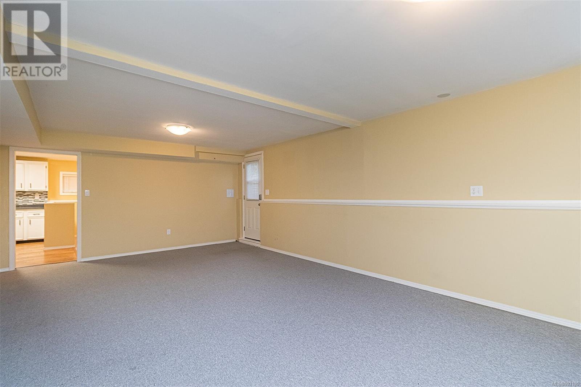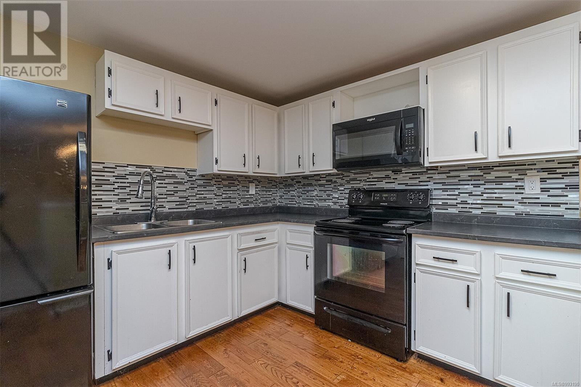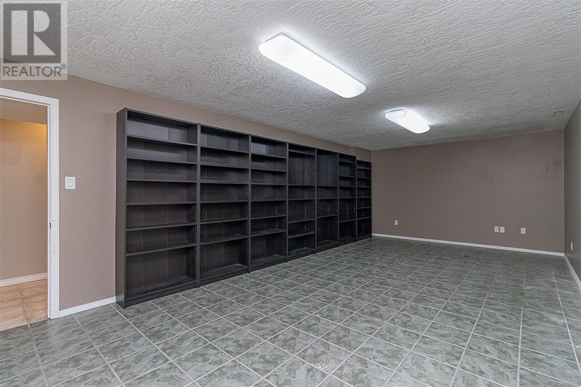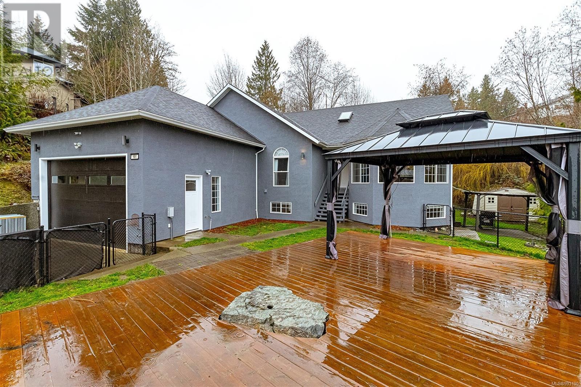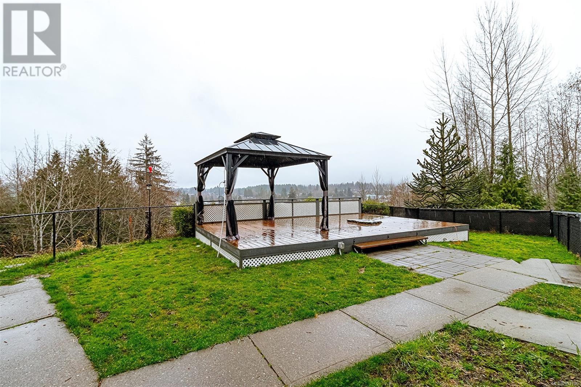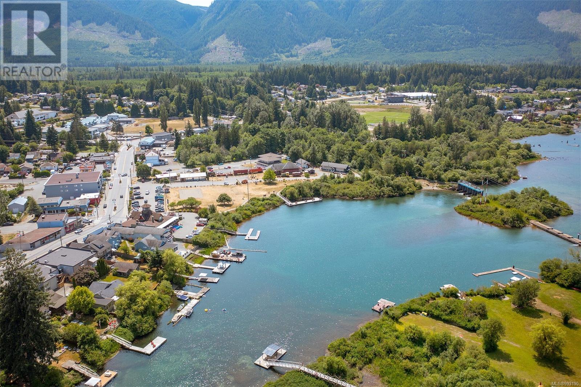4 Bedroom
3 Bathroom
3919 sqft
Fireplace
Air Conditioned
Baseboard Heaters, Heat Pump, Heat Recovery Ventilation (Hrv)
$899,900
Let's talk about the views first. Imagine yourself having dinner on the beautiful front deck under the gazebo and enjoy the spectacular views of the river, mountains and town of Lake Cowichan, this property makes it all true. Situated in a quiet neighbourhood, this renovated home presents a floor plan that suits for every needs. Main level showcases a spacious living room with the views of the river and town, modern kitchen connects to a lovely family room with a cozy fireplace and walk out to a sizeable deck and backyard. 3 bedrooms including master bed with ensuite on the same level. Lower level offers an in-law suite w/a large living room, kitchen, separate dinning area, additional laundry, a bedroom&a huge Rec room which can be used as a bedroom. 14ft height garage w/loft storage and hoist. Additional features: roof(3yrs),HWT (4yrs), Front deck wired for hot tub. Community, Amenities, Quality Living-It starts right here at 181 River Road! (id:24231)
Property Details
|
MLS® Number
|
993190 |
|
Property Type
|
Single Family |
|
Neigbourhood
|
Lake Cowichan |
|
Community Features
|
Pets Allowed, Family Oriented |
|
Features
|
Central Location, Private Setting, Partially Cleared, Other, Marine Oriented |
|
Parking Space Total
|
6 |
|
Structure
|
Patio(s) |
|
View Type
|
Lake View, Mountain View, River View, View |
Building
|
Bathroom Total
|
3 |
|
Bedrooms Total
|
4 |
|
Constructed Date
|
1995 |
|
Cooling Type
|
Air Conditioned |
|
Fireplace Present
|
Yes |
|
Fireplace Total
|
2 |
|
Heating Fuel
|
Electric, Propane |
|
Heating Type
|
Baseboard Heaters, Heat Pump, Heat Recovery Ventilation (hrv) |
|
Size Interior
|
3919 Sqft |
|
Total Finished Area
|
3361 Sqft |
|
Type
|
House |
Land
|
Access Type
|
Road Access |
|
Acreage
|
No |
|
Size Irregular
|
10019 |
|
Size Total
|
10019 Sqft |
|
Size Total Text
|
10019 Sqft |
|
Zoning Description
|
R3 |
|
Zoning Type
|
Residential |
Rooms
| Level |
Type |
Length |
Width |
Dimensions |
|
Lower Level |
Dining Room |
12 ft |
10 ft |
12 ft x 10 ft |
|
Lower Level |
Patio |
10 ft |
12 ft |
10 ft x 12 ft |
|
Lower Level |
Recreation Room |
24 ft |
13 ft |
24 ft x 13 ft |
|
Lower Level |
Living Room |
25 ft |
14 ft |
25 ft x 14 ft |
|
Lower Level |
Bedroom |
15 ft |
9 ft |
15 ft x 9 ft |
|
Lower Level |
Bathroom |
|
|
4-Piece |
|
Main Level |
Storage |
14 ft |
8 ft |
14 ft x 8 ft |
|
Main Level |
Primary Bedroom |
14 ft |
13 ft |
14 ft x 13 ft |
|
Main Level |
Living Room |
16 ft |
14 ft |
16 ft x 14 ft |
|
Main Level |
Laundry Room |
9 ft |
7 ft |
9 ft x 7 ft |
|
Main Level |
Kitchen |
18 ft |
13 ft |
18 ft x 13 ft |
|
Main Level |
Family Room |
13 ft |
9 ft |
13 ft x 9 ft |
|
Main Level |
Entrance |
6 ft |
9 ft |
6 ft x 9 ft |
|
Main Level |
Ensuite |
|
|
4-Piece |
|
Main Level |
Dining Room |
14 ft |
10 ft |
14 ft x 10 ft |
|
Main Level |
Bedroom |
12 ft |
10 ft |
12 ft x 10 ft |
|
Main Level |
Bedroom |
11 ft |
10 ft |
11 ft x 10 ft |
|
Main Level |
Bathroom |
|
|
4-Piece |
|
Additional Accommodation |
Kitchen |
19 ft |
14 ft |
19 ft x 14 ft |
https://www.realtor.ca/real-estate/28078740/181-river-rd-lake-cowichan-lake-cowichan
