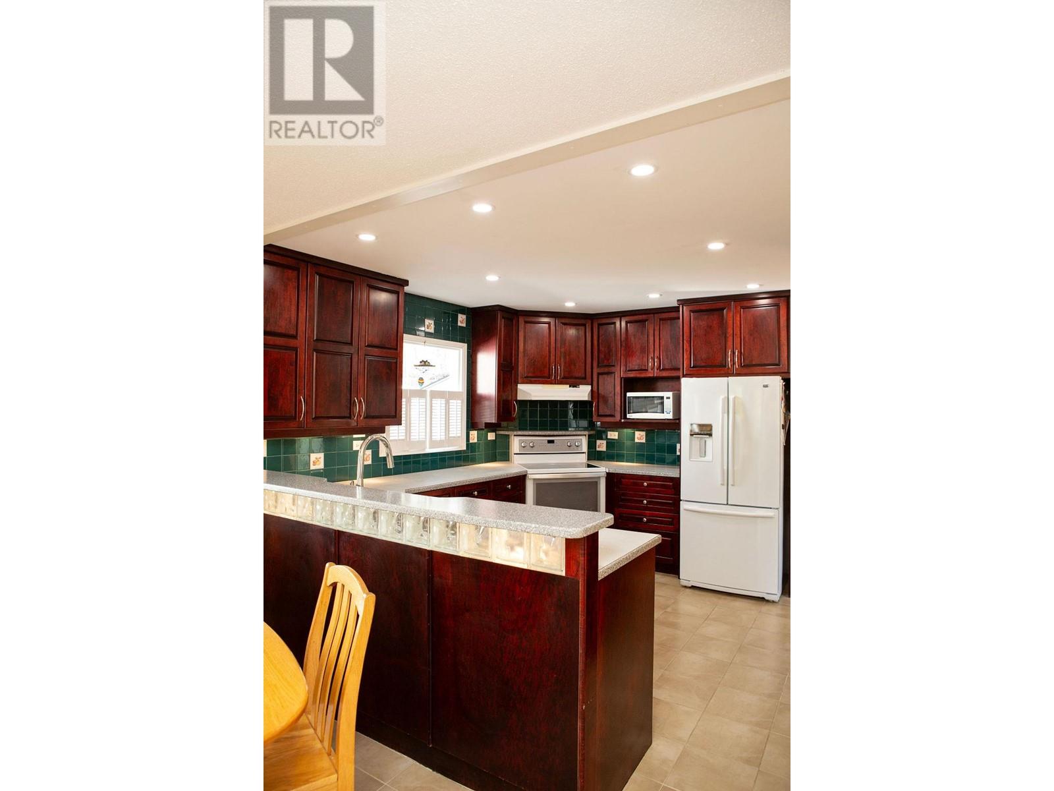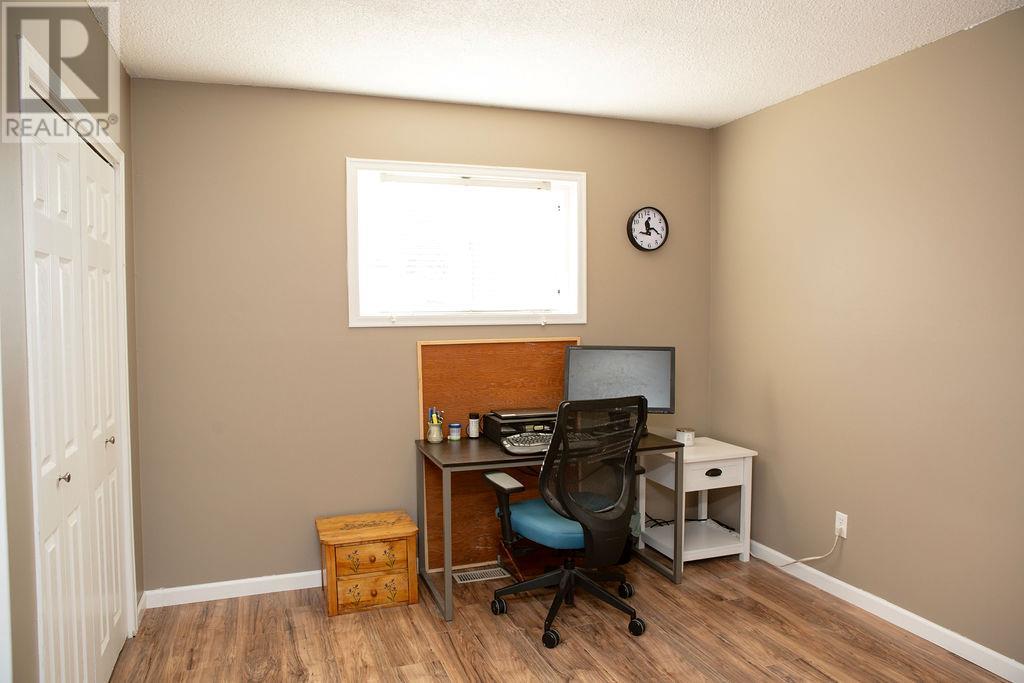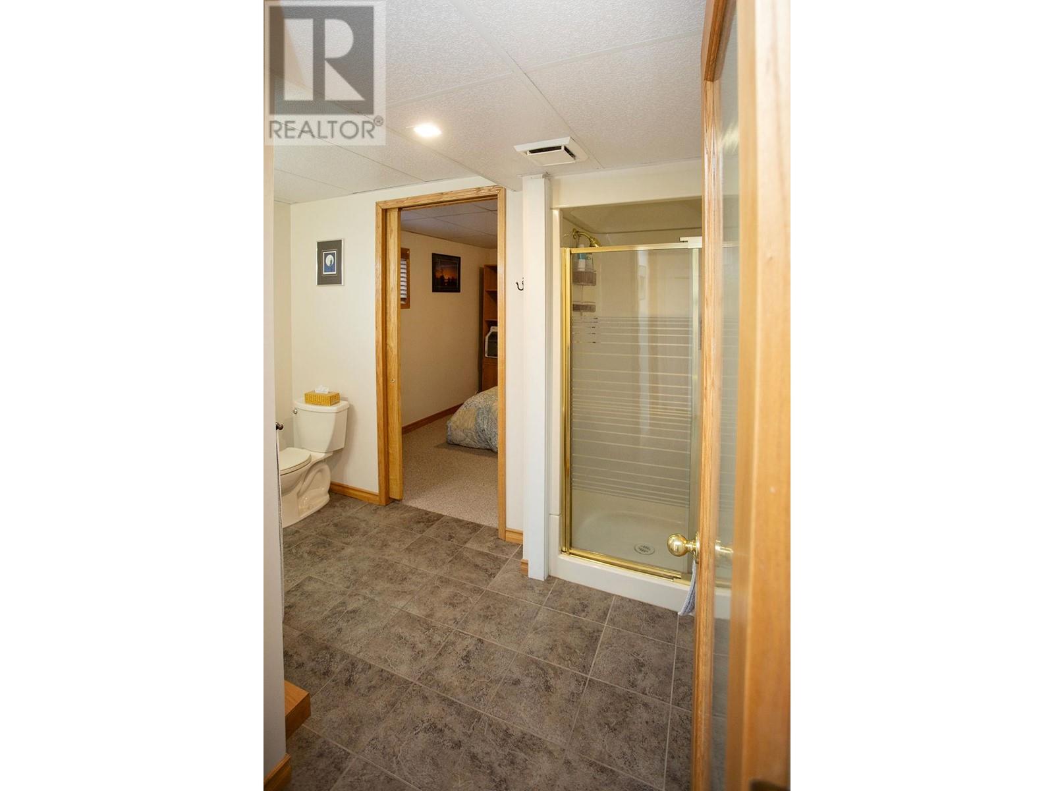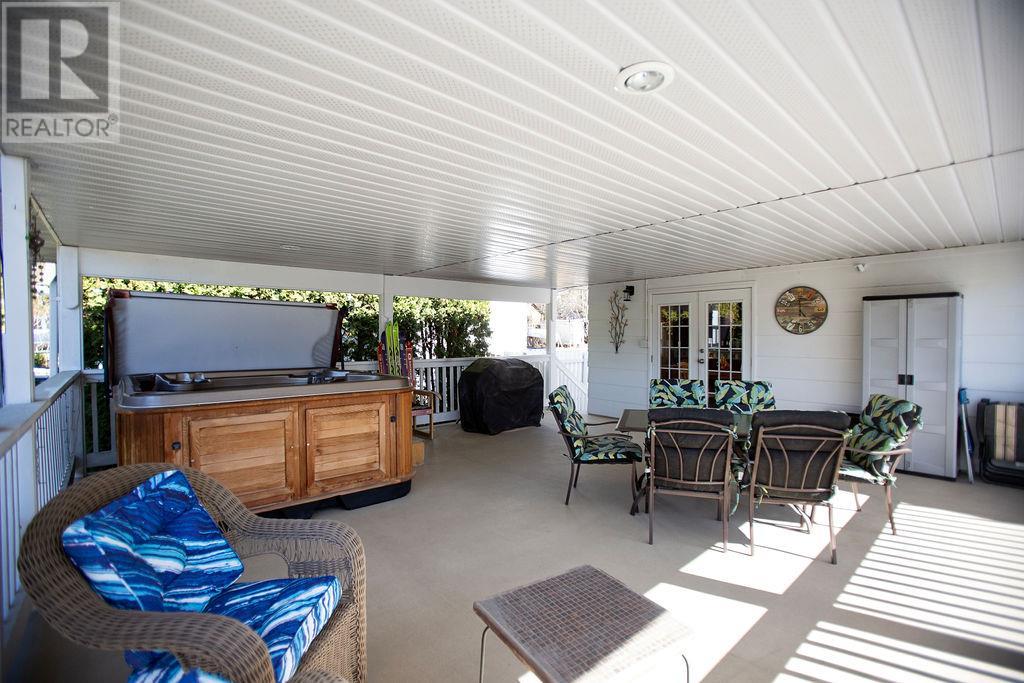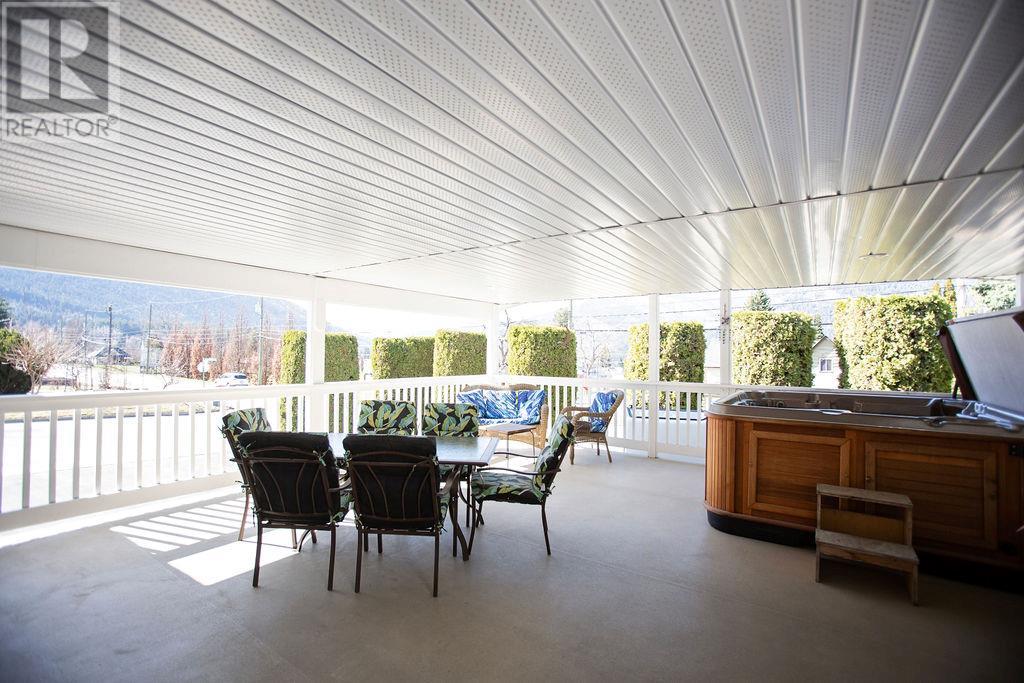4 Bedroom
2 Bathroom
2390 sqft
Split Level Entry
Fireplace
Central Air Conditioning
Forced Air, See Remarks
$837,777
This 4-bed, 2-bath split-level home is the true definition of a family home—located kitty-corner from Lions Park with its popular playground, spray park, gazebo, ball diamond, and basketball court. Inside, you'll find a spacious main living area with an open flow from the living room to the dining area and updated kitchen with plenty of counter space. The large main bathroom has been beautifully renovated with a soaker tub, in-floor heat, and a tiled walk-in shower. Upstairs offers three bedrooms, while the lower level features a cozy family room with a gas fireplace, a fourth bedroom with Murphy bed, and a convenient walk-through bathroom—ideal for guests or teens. The lowest level includes the utility room, a workshop space, and access to the double attached garage. Step outside to a covered deck with hot tub—perfect for entertaining. The fully fenced side yard offers an 8x12 shed, raised garden beds with raspberries, and back alley access with RV parking. A warm, functional home in a family-friendly location! (id:24231)
Property Details
|
MLS® Number
|
10341954 |
|
Property Type
|
Single Family |
|
Neigbourhood
|
Nelson |
|
Amenities Near By
|
Park |
|
Parking Space Total
|
5 |
|
View Type
|
Mountain View, View (panoramic) |
Building
|
Bathroom Total
|
2 |
|
Bedrooms Total
|
4 |
|
Architectural Style
|
Split Level Entry |
|
Constructed Date
|
1974 |
|
Construction Style Attachment
|
Detached |
|
Construction Style Split Level
|
Other |
|
Cooling Type
|
Central Air Conditioning |
|
Exterior Finish
|
Other |
|
Fireplace Fuel
|
Gas |
|
Fireplace Present
|
Yes |
|
Fireplace Type
|
Insert |
|
Flooring Type
|
Laminate, Tile |
|
Heating Type
|
Forced Air, See Remarks |
|
Roof Material
|
Asphalt Shingle |
|
Roof Style
|
Unknown |
|
Stories Total
|
4 |
|
Size Interior
|
2390 Sqft |
|
Type
|
House |
|
Utility Water
|
Municipal Water |
Parking
Land
|
Acreage
|
No |
|
Fence Type
|
Fence |
|
Land Amenities
|
Park |
|
Sewer
|
Municipal Sewage System |
|
Size Irregular
|
0.14 |
|
Size Total
|
0.14 Ac|under 1 Acre |
|
Size Total Text
|
0.14 Ac|under 1 Acre |
|
Zoning Type
|
Residential |
Rooms
| Level |
Type |
Length |
Width |
Dimensions |
|
Second Level |
Primary Bedroom |
|
|
15'6'' x 14'4'' |
|
Second Level |
Bedroom |
|
|
15'1'' x 10'8'' |
|
Second Level |
Bedroom |
|
|
11'5'' x 10'4'' |
|
Second Level |
4pc Bathroom |
|
|
11'5'' x 11'1'' |
|
Basement |
Workshop |
|
|
12'6'' x 12' |
|
Lower Level |
Laundry Room |
|
|
10'2'' x 7'10'' |
|
Lower Level |
3pc Bathroom |
|
|
11'5'' x 11'1'' |
|
Lower Level |
Bedroom |
|
|
10'9'' x 10'2'' |
|
Lower Level |
Family Room |
|
|
19'6'' x 13'1'' |
|
Main Level |
Kitchen |
|
|
10'11'' x 12'7'' |
|
Main Level |
Dining Room |
|
|
10'11'' x 7'5'' |
|
Main Level |
Living Room |
|
|
20'4'' x 12'7'' |
|
Main Level |
Foyer |
|
|
18'3'' x 14'2'' |
https://www.realtor.ca/real-estate/28137461/1801-kootenay-street-nelson-nelson

























