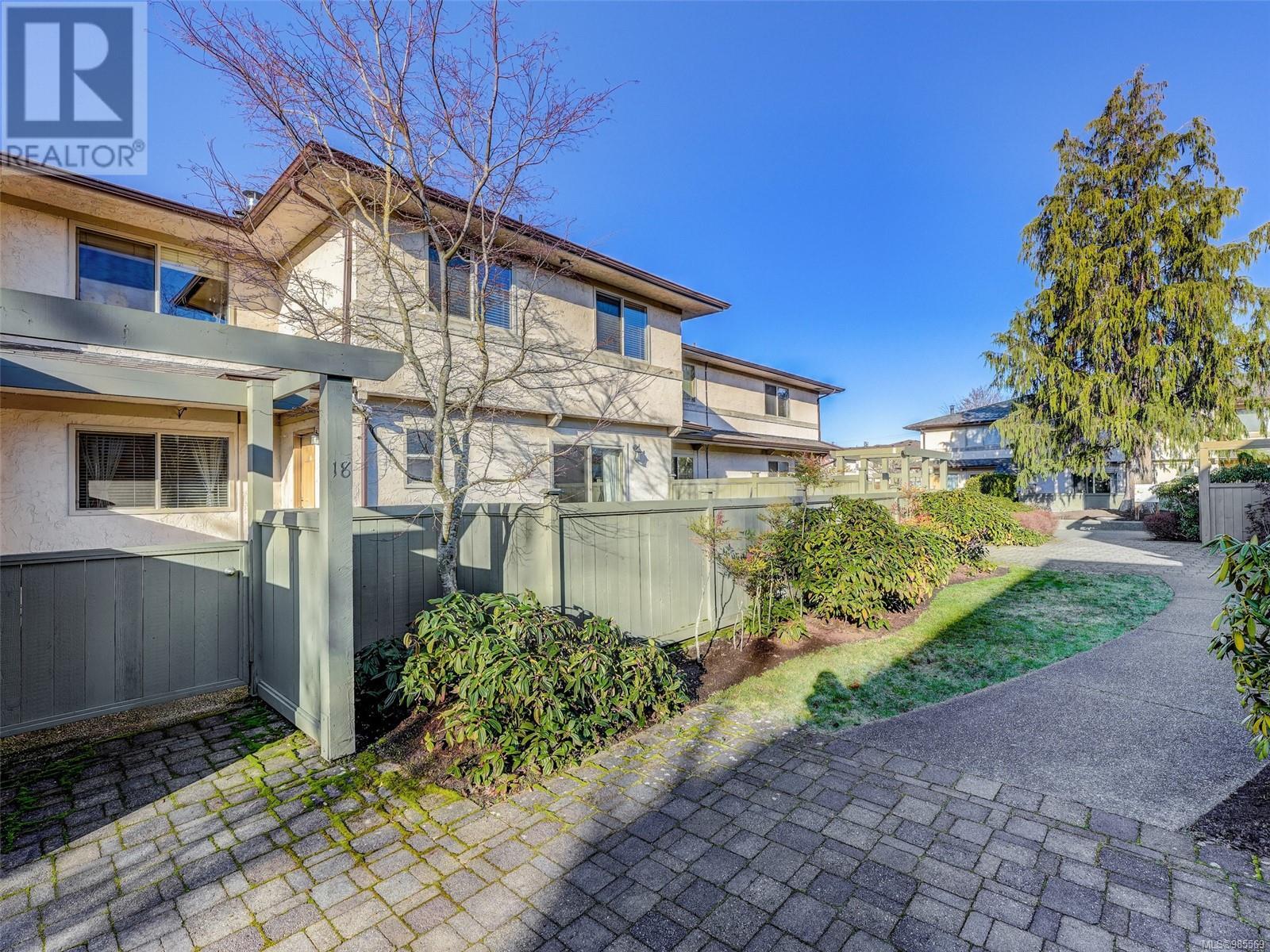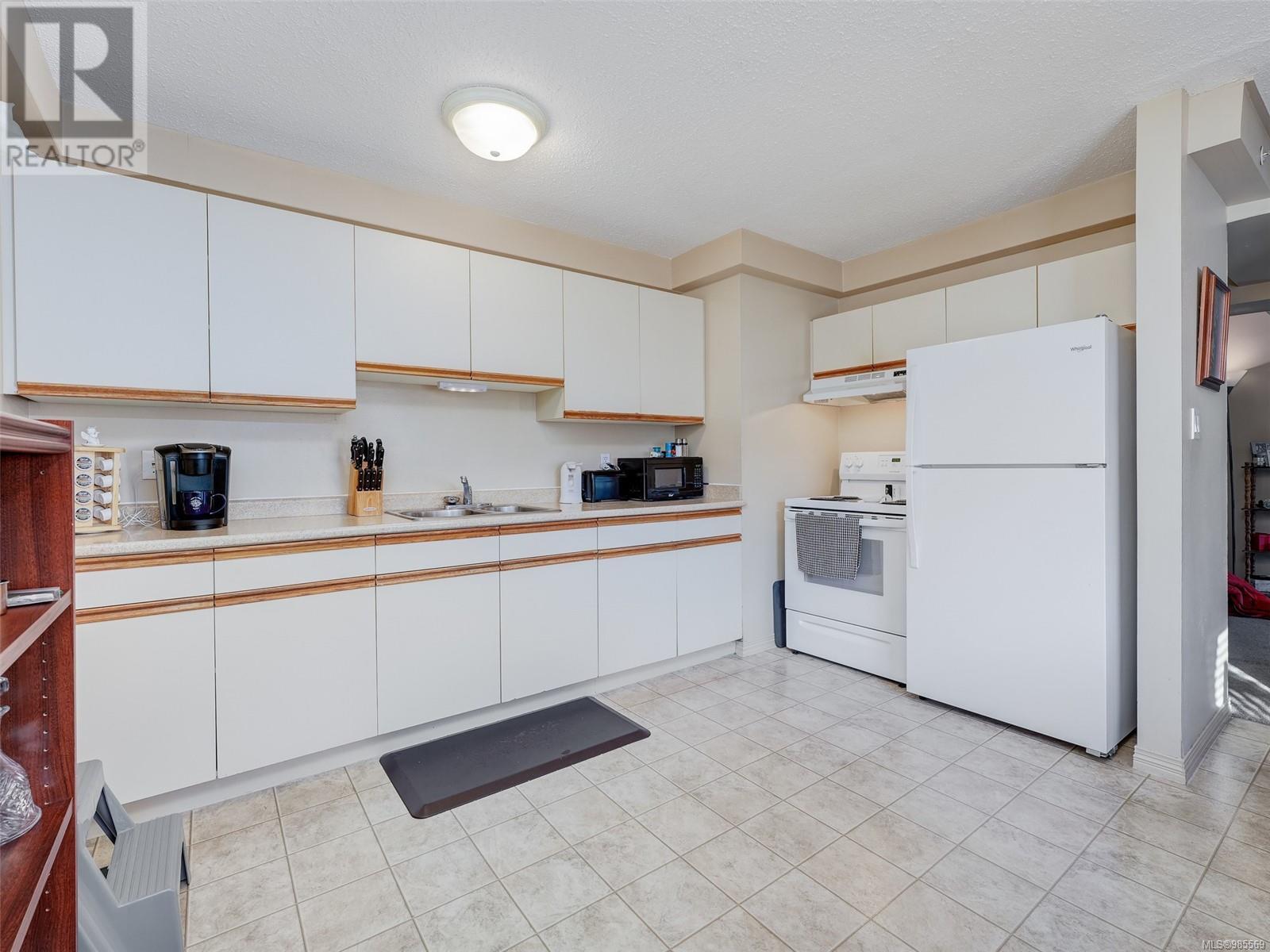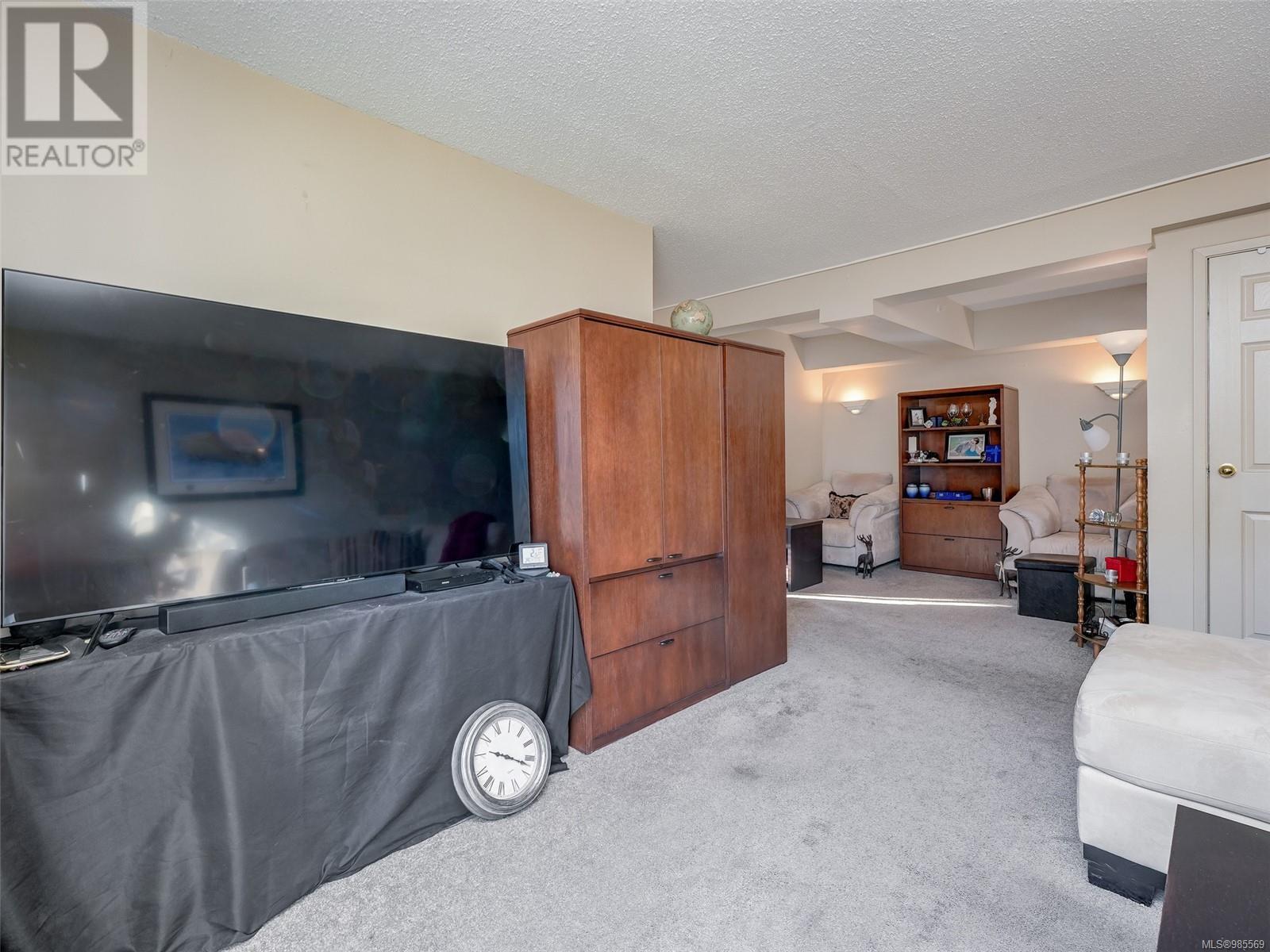18 4061 Larchwood Dr Saanich, British Columbia V8P 5R4
$649,000Maintenance,
$535 Monthly
Maintenance,
$535 MonthlyAffordable STUDENT Family Home or Investment Opportunity in a Prime Location. This 3-bedroom, 2.5-bathroom townhome offers exceptional value along with a well-managed strata. The main floor features a spacious, functional kitchen with ample counter space and room for additional storage or enhance the eating nook. The inviting dining and living areas flow seamlessly to a fenced private patio—perfect for relaxing, gardening, or entertaining. Upstairs, you'll find a full bathroom and three generously sized bedrooms, including a primary bedroom with its own convenient 2-piece ensuite. The full-height basement provides incredible versatility, offering ample space to create a family room, workshop, or whatever suits your needs. The basement also includes a laundry area, while a 2-piece bath is conveniently located on the main level. One parking space. Located in the highly sought-after UVic area, this home is just a short walk to top-rated schools, shopping, and the Gordon Head Recreation Centre. Homes in this price range don’t last long—don’t miss out! (id:24231)
Property Details
| MLS® Number | 985569 |
| Property Type | Single Family |
| Neigbourhood | Lambrick Park |
| Community Name | Cedar Lane |
| Community Features | Pets Allowed With Restrictions, Family Oriented |
| Parking Space Total | 1 |
| Structure | Patio(s) |
Building
| Bathroom Total | 3 |
| Bedrooms Total | 3 |
| Constructed Date | 1973 |
| Cooling Type | None |
| Heating Fuel | Natural Gas |
| Size Interior | 1926 Sqft |
| Total Finished Area | 1291 Sqft |
| Type | Row / Townhouse |
Parking
| Open |
Land
| Acreage | No |
| Size Irregular | 1291 |
| Size Total | 1291 Sqft |
| Size Total Text | 1291 Sqft |
| Zoning Type | Multi-family |
Rooms
| Level | Type | Length | Width | Dimensions |
|---|---|---|---|---|
| Second Level | Bathroom | 7 ft | 5 ft | 7 ft x 5 ft |
| Second Level | Bathroom | 7 ft | 5 ft | 7 ft x 5 ft |
| Second Level | Bedroom | 10 ft | 10 ft | 10 ft x 10 ft |
| Second Level | Bedroom | 10 ft | 10 ft | 10 ft x 10 ft |
| Second Level | Primary Bedroom | 13 ft | 11 ft | 13 ft x 11 ft |
| Main Level | Patio | 31 ft | 13 ft | 31 ft x 13 ft |
| Main Level | Bathroom | 6 ft | 3 ft | 6 ft x 3 ft |
| Main Level | Living Room | 14 ft | 14 ft | 14 ft x 14 ft |
| Main Level | Dining Room | 11 ft | 8 ft | 11 ft x 8 ft |
| Main Level | Kitchen | 13 ft | 13 ft | 13 ft x 13 ft |
| Main Level | Entrance | 11 ft | 4 ft | 11 ft x 4 ft |
https://www.realtor.ca/real-estate/27892736/18-4061-larchwood-dr-saanich-lambrick-park
Interested?
Contact us for more information



























