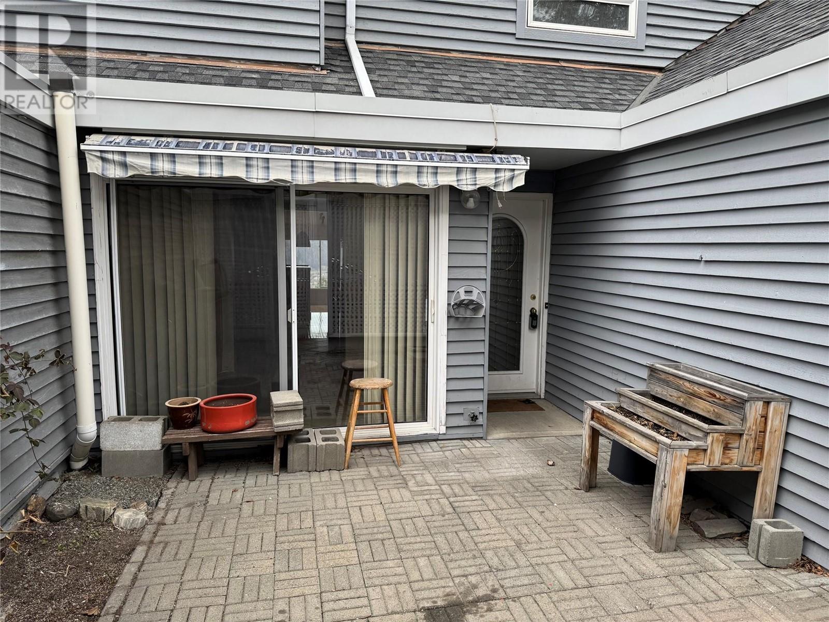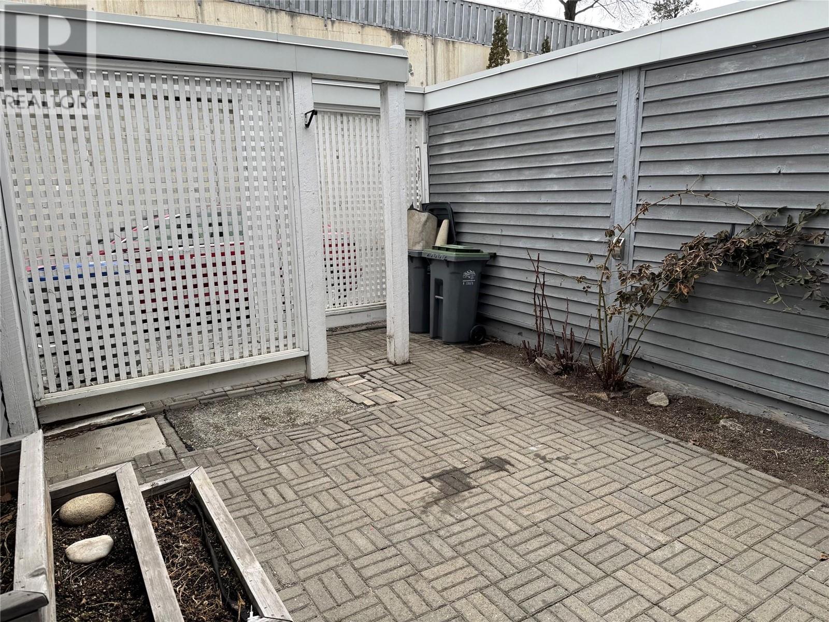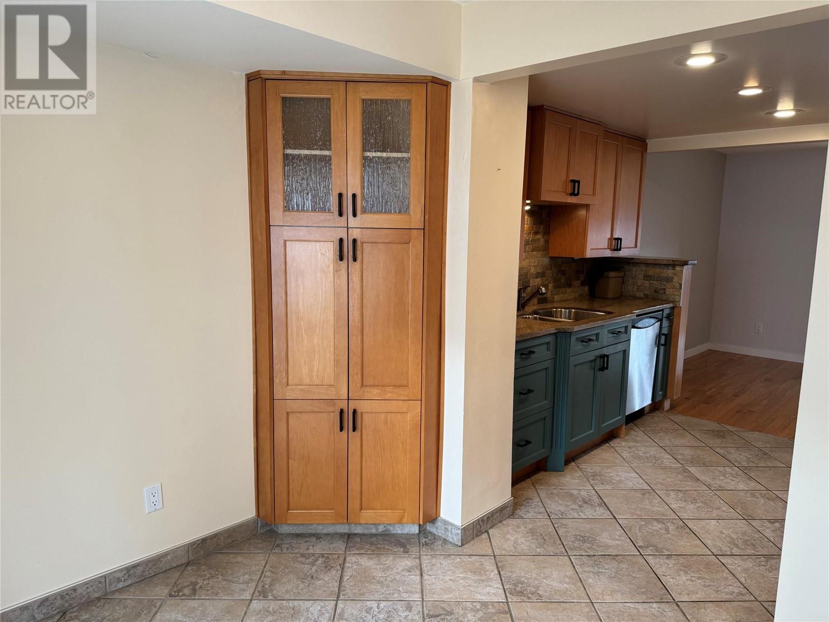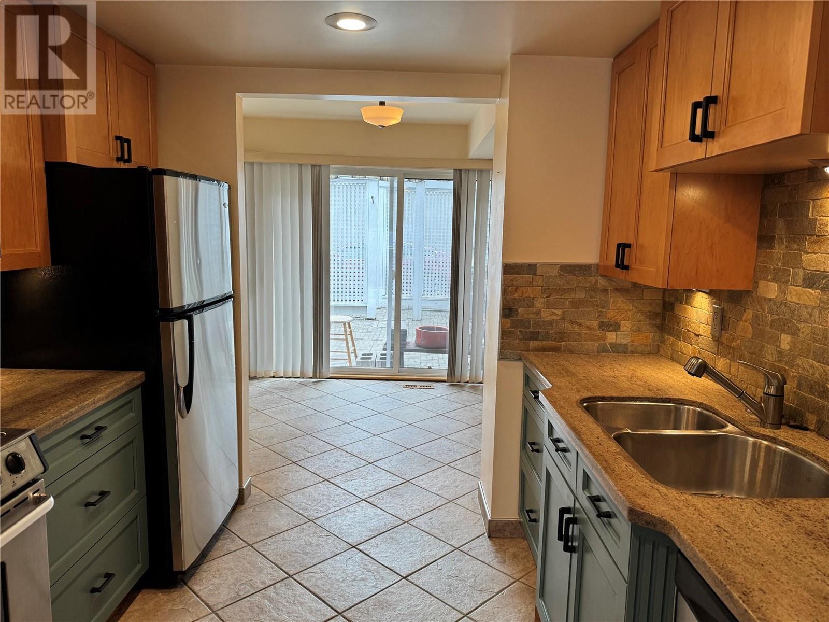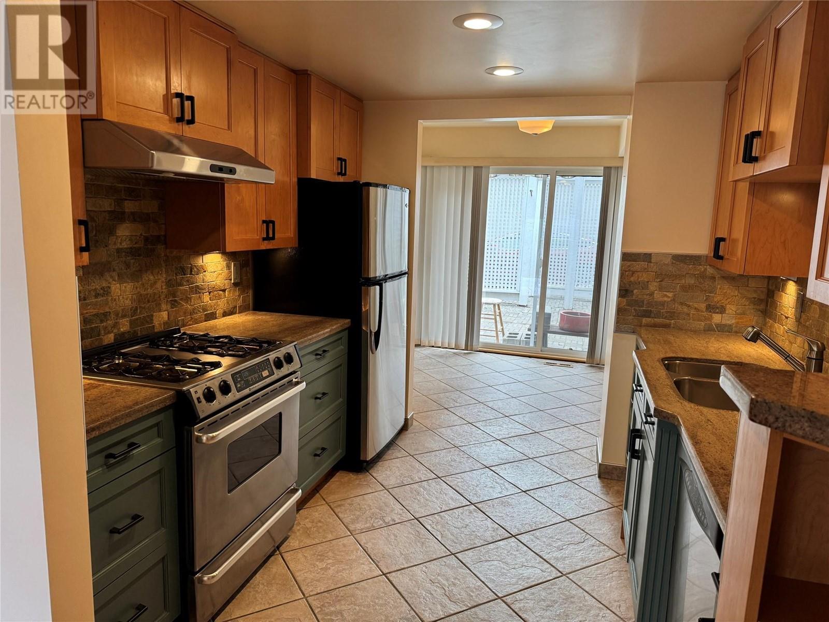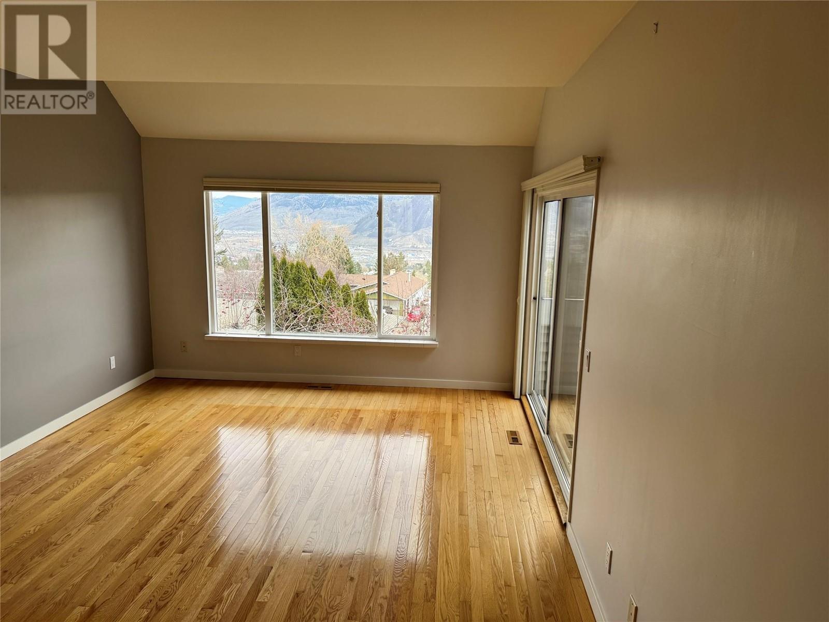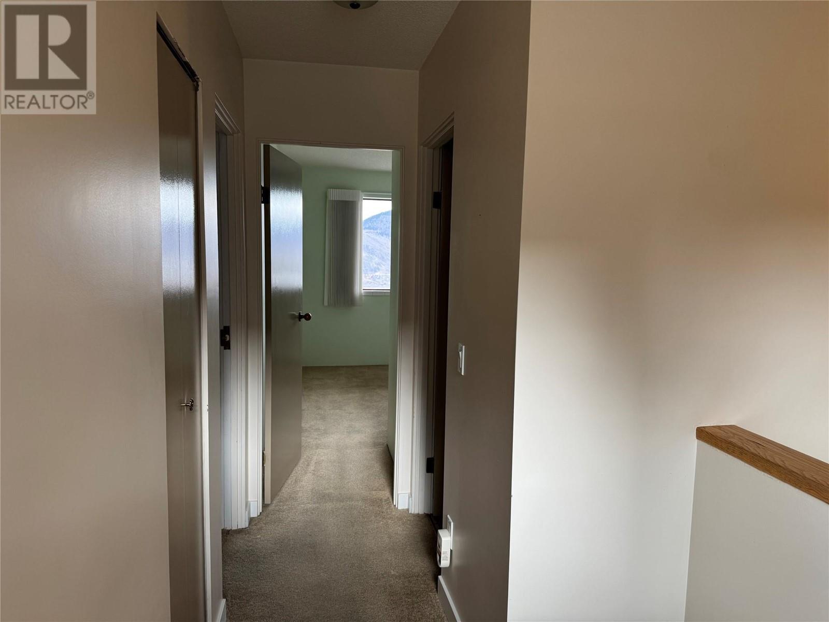1795 Summit Drive Unit# 8 Kamloops, British Columbia V2E 2E8
$579,900Maintenance, Insurance, Ground Maintenance, Other, See Remarks, Sewer, Water
$490 Monthly
Maintenance, Insurance, Ground Maintenance, Other, See Remarks, Sewer, Water
$490 MonthlyGreat view unit in good strata complex. Spacious 2 story townhome centrally located in lower Sahali. Enter in through a private courtyard with small and manageable flower gardens. Modern granite kitchen with stainless steel appliances, gas stove and tile flooring is adjacent to both an eating nook and separate dining area. Step down living room w corner gas fireplace walks out to east facing sundeck. Upper level offers 2 bedrooms with laundry. The large master suite has it's own private sundeck and full ensuite. Fabulous view! The partly finished basement has a guest bedroom and a large workshop area for those looking to downsize but still need a space to putter. New Furnace and central air. All measurements approx. Quick possession. (id:24231)
Property Details
| MLS® Number | 10338669 |
| Property Type | Single Family |
| Neigbourhood | Sahali |
| Community Name | Pineridge Estates |
| Parking Space Total | 1 |
Building
| Bathroom Total | 3 |
| Bedrooms Total | 4 |
| Appliances | Refrigerator, Dishwasher, Range - Gas, Washer/dryer Stack-up |
| Architectural Style | Other |
| Basement Type | Full |
| Constructed Date | 1981 |
| Construction Style Attachment | Attached |
| Cooling Type | Central Air Conditioning |
| Exterior Finish | Cedar Siding |
| Fireplace Fuel | Gas |
| Fireplace Present | Yes |
| Fireplace Type | Unknown |
| Half Bath Total | 1 |
| Heating Type | See Remarks |
| Roof Material | Asphalt Shingle |
| Roof Style | Unknown |
| Stories Total | 3 |
| Size Interior | 1699 Sqft |
| Type | Row / Townhouse |
| Utility Water | Municipal Water |
Parking
| See Remarks | |
| Attached Garage | 1 |
Land
| Acreage | No |
| Sewer | Municipal Sewage System |
| Size Total Text | Under 1 Acre |
| Zoning Type | Residential |
Rooms
| Level | Type | Length | Width | Dimensions |
|---|---|---|---|---|
| Second Level | 4pc Bathroom | Measurements not available | ||
| Second Level | Full Ensuite Bathroom | Measurements not available | ||
| Second Level | Bedroom | 11' x 9' | ||
| Second Level | Primary Bedroom | 18' x 10' | ||
| Basement | Other | 12' x 10' | ||
| Basement | Other | 23' x 19' | ||
| Basement | Bedroom | 15' x 12' | ||
| Main Level | 2pc Bathroom | Measurements not available | ||
| Main Level | Primary Bedroom | 13' x 10' | ||
| Main Level | Dining Room | 13' x 12' | ||
| Main Level | Living Room | 16' x 13' | ||
| Main Level | Kitchen | 9' x 9' |
https://www.realtor.ca/real-estate/28062176/1795-summit-drive-unit-8-kamloops-sahali
Interested?
Contact us for more information
