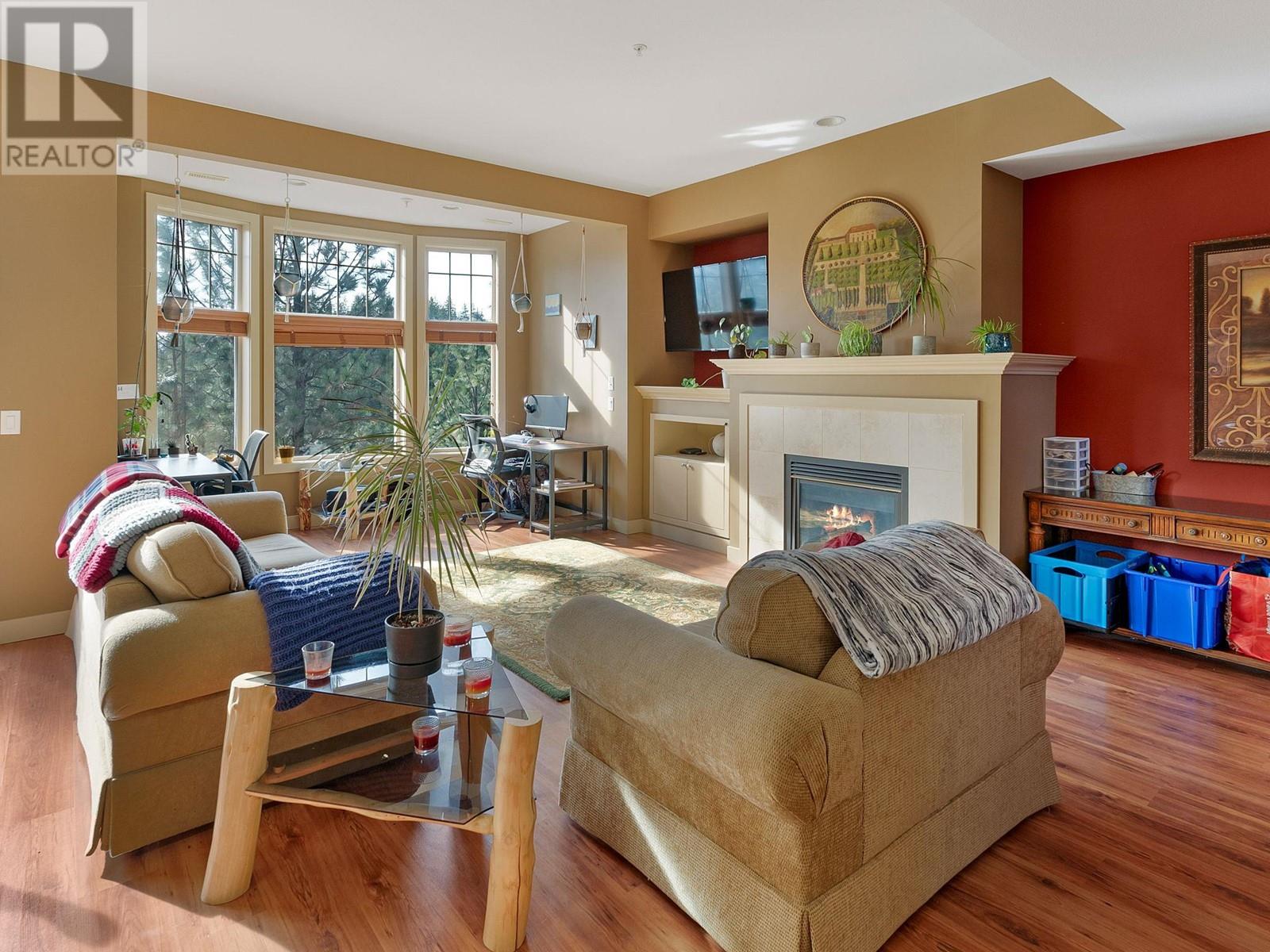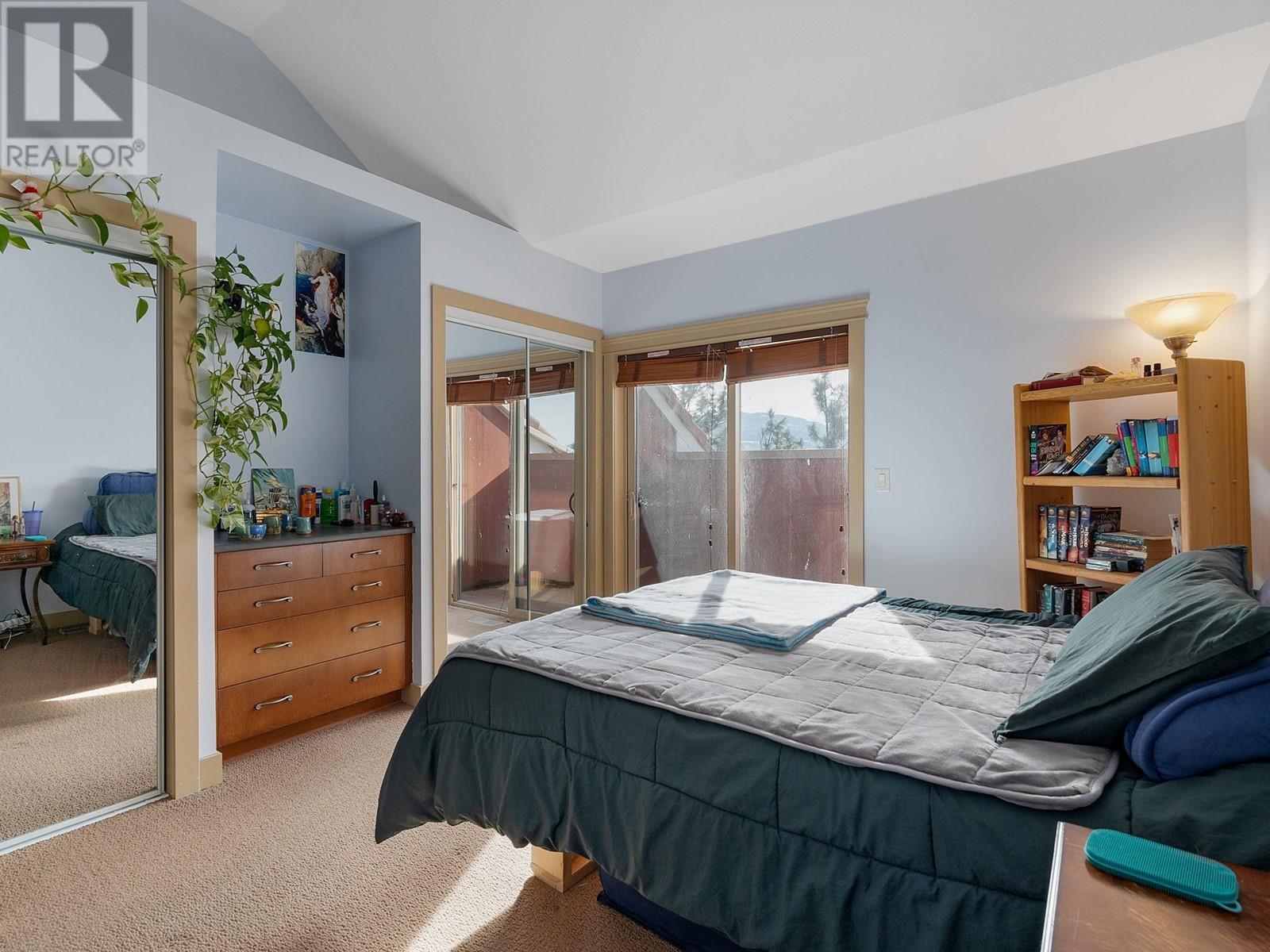1795 Country Club Drive Unit# 225 Kelowna, British Columbia V1V 2V9
$589,000Maintenance,
$536 Monthly
Maintenance,
$536 MonthlyUniversity District Gem! Overlooking Quail Ridge Golf Course, this top floor two level town home at popular Bella Sera is ready for golfers, students or investors. Large open main floor with cozy living room, eating area and kitchen all looking out to valley views. Deck is ideal for Summer dining or enjoying a cup of coffee in the quiet mornings. Gas fireplace and 2 pc bath round out the main floor. Terrific layout upstairs with 2 bedrooms, 2 bathrooms, laundry and plenty of storage. Bella Sera offers outdoor pool for soaking up the sun as well as gym. Steps to the tee box and a short walk to UBCO. Easy access to YLW, shops and all amenities. Fully furnished unit, just move in and go! (id:24231)
Property Details
| MLS® Number | 10340527 |
| Property Type | Single Family |
| Neigbourhood | University District |
| Community Name | Bella Sera |
| Community Features | Pet Restrictions, Rentals Allowed |
| Features | Two Balconies |
| Pool Type | Inground Pool, Outdoor Pool |
| View Type | Mountain View, View (panoramic) |
Building
| Bathroom Total | 3 |
| Bedrooms Total | 2 |
| Appliances | Refrigerator, Dishwasher, Oven - Electric, Microwave, Washer/dryer Stack-up |
| Architectural Style | Other |
| Constructed Date | 2005 |
| Construction Style Attachment | Attached |
| Cooling Type | Central Air Conditioning |
| Exterior Finish | Stucco |
| Fireplace Fuel | Gas |
| Fireplace Present | Yes |
| Fireplace Type | Unknown |
| Half Bath Total | 1 |
| Heating Type | Forced Air |
| Roof Material | Tile |
| Roof Style | Unknown |
| Stories Total | 2 |
| Size Interior | 1347 Sqft |
| Type | Row / Townhouse |
| Utility Water | Municipal Water |
Land
| Acreage | No |
| Sewer | Municipal Sewage System |
| Size Total Text | Under 1 Acre |
| Zoning Type | Unknown |
Rooms
| Level | Type | Length | Width | Dimensions |
|---|---|---|---|---|
| Second Level | Storage | 3'9'' x 11'2'' | ||
| Second Level | Full Ensuite Bathroom | 5'10'' x 7'6'' | ||
| Second Level | Bedroom | 10'10'' x 10'5'' | ||
| Second Level | Full Ensuite Bathroom | 9'2'' x 5'9'' | ||
| Second Level | Primary Bedroom | 12'11'' x 12'10'' | ||
| Main Level | Partial Bathroom | 4'8'' x 4'9'' | ||
| Main Level | Dining Room | 12' x 11'2'' | ||
| Main Level | Living Room | 25'2'' x 12'3'' | ||
| Main Level | Kitchen | 11'7'' x 10'3'' |
Interested?
Contact us for more information


























