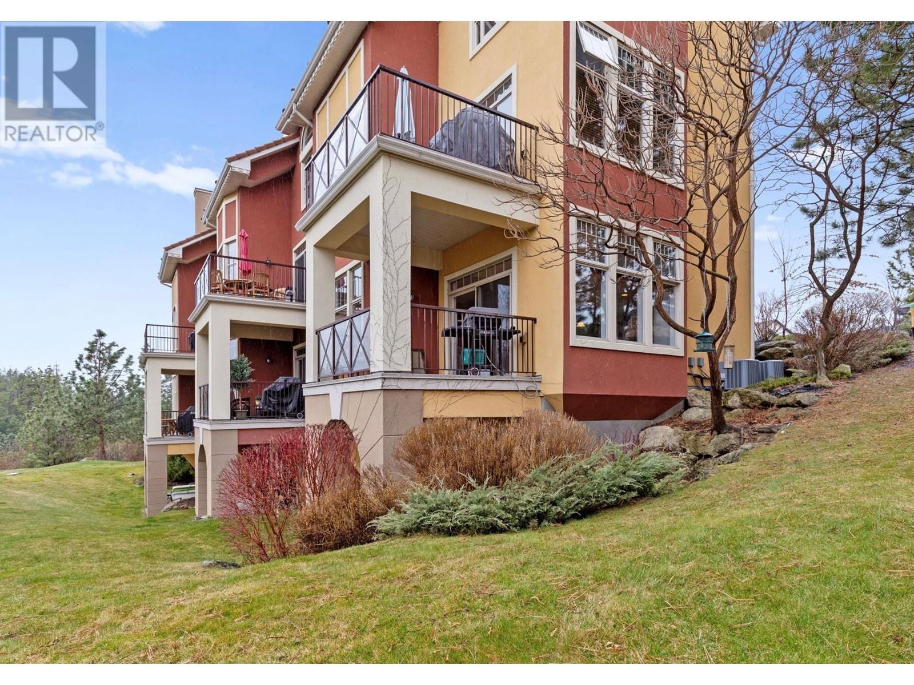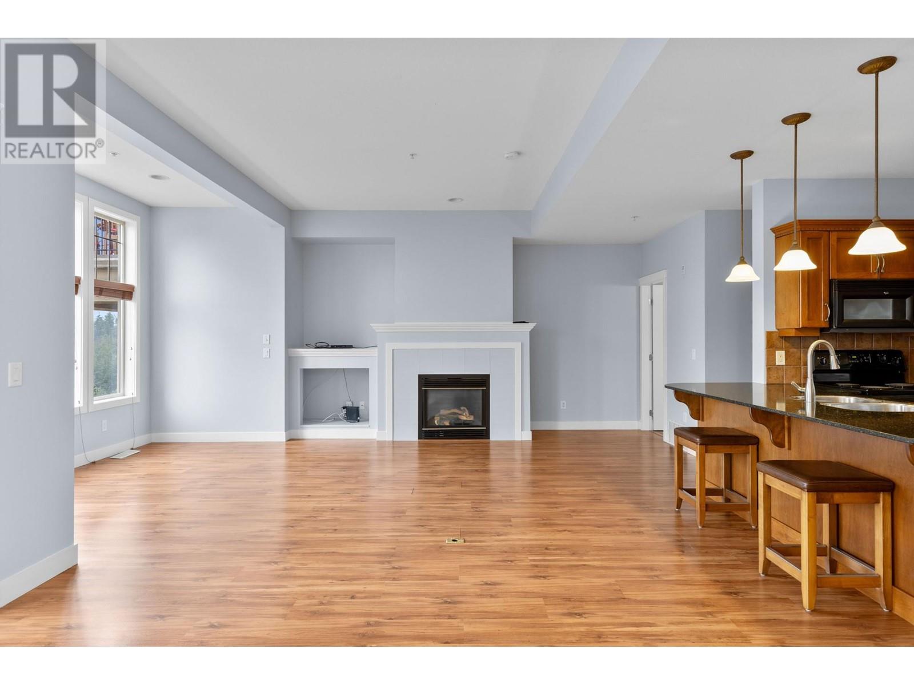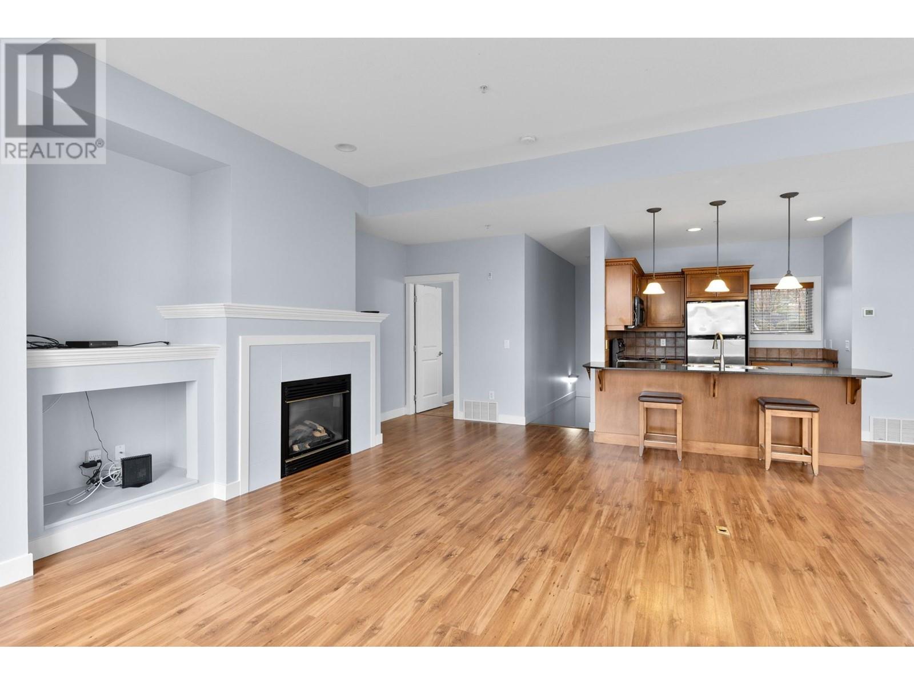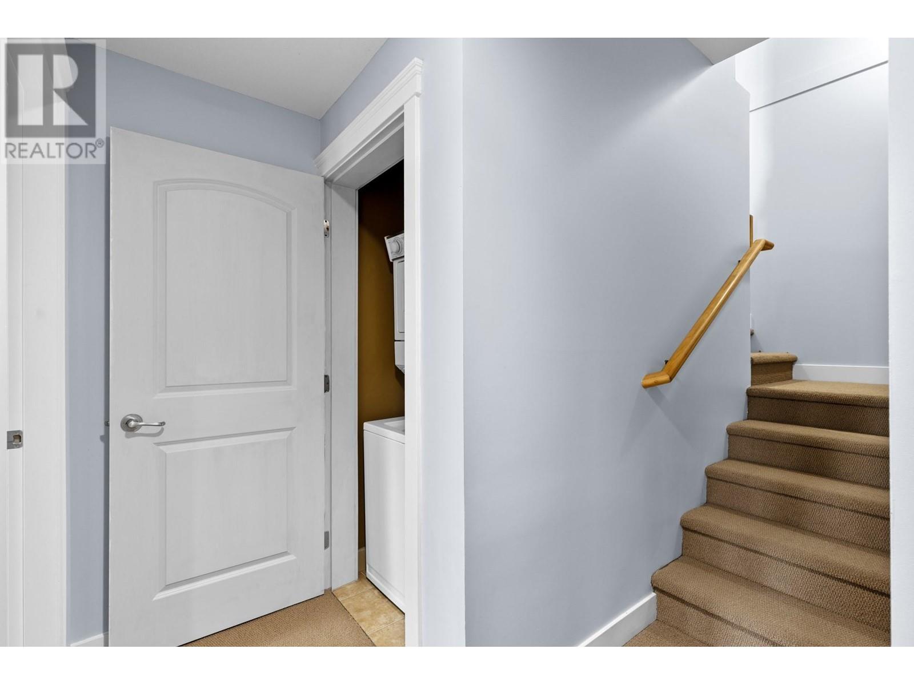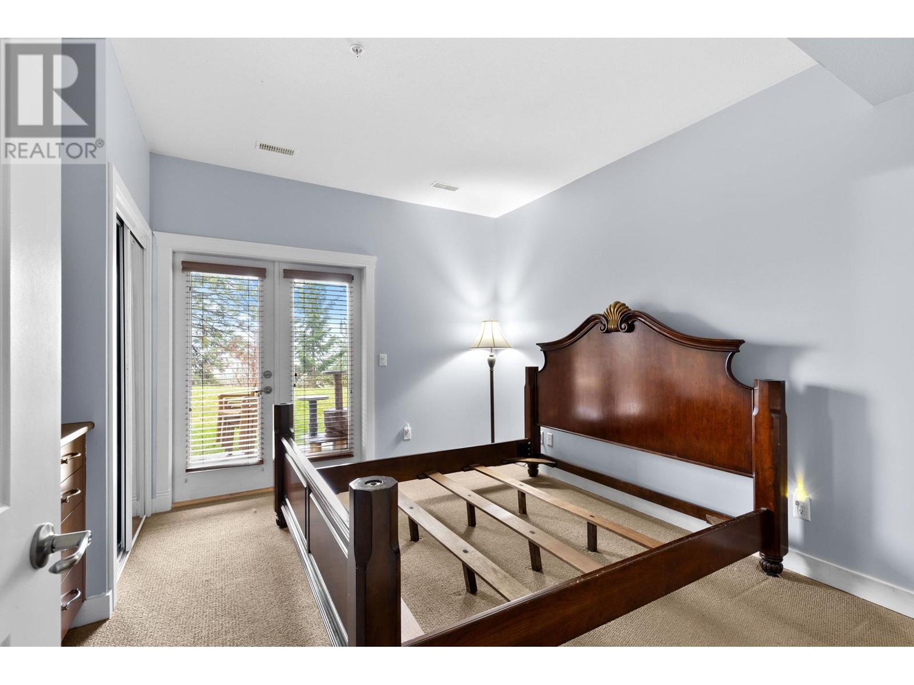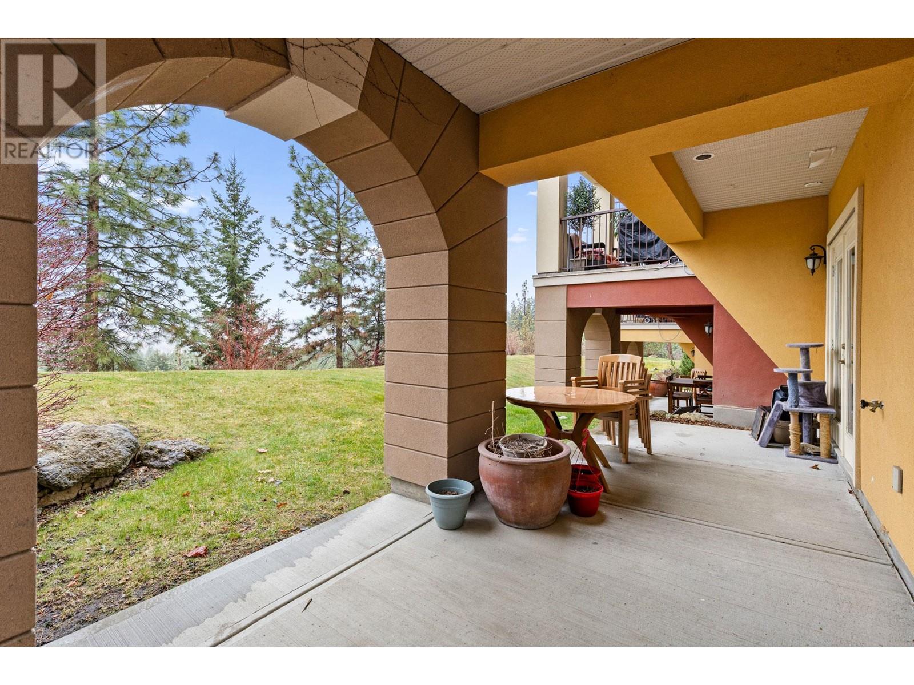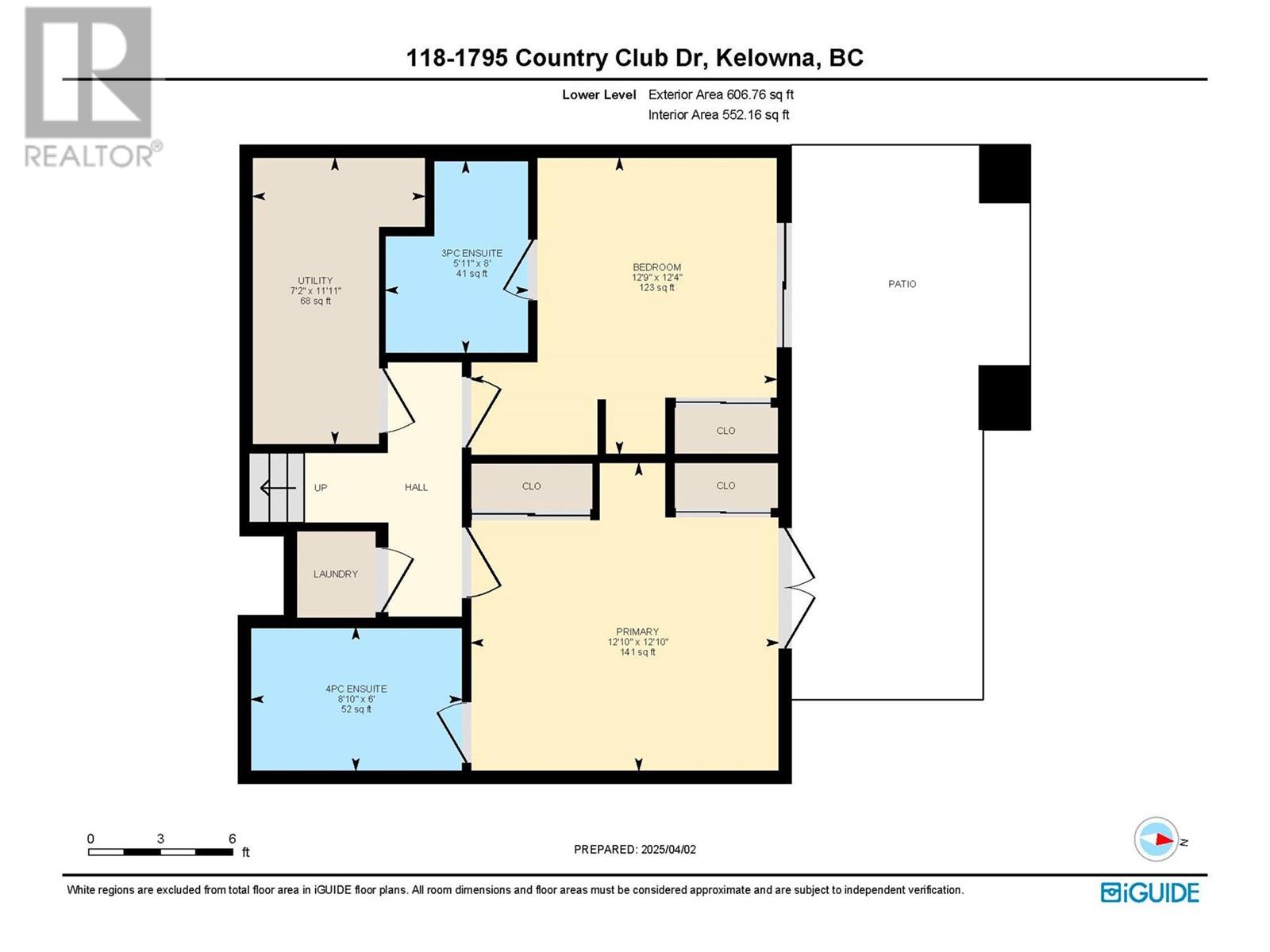1795 Country Club Drive Unit# 118 Kelowna, British Columbia V1V 2V9
$587,000Maintenance, Reserve Fund Contributions, Ground Maintenance, Property Management, Other, See Remarks, Recreation Facilities
$536.31 Monthly
Maintenance, Reserve Fund Contributions, Ground Maintenance, Property Management, Other, See Remarks, Recreation Facilities
$536.31 MonthlyCheck out this bright and spacious end-unit townhome with awesome mountain and nature views! It’s a two-story, 2 bed, 2.5 bath place in the University District— literally steps from The Okanagan Golf Club courses, or a nice walk to the campus, and a quick 6-minute drive to UBCO and Kelowna International Airport. The area is super quiet and has a real natural feel—perfect if you’re looking for peace and a bit of greenery around you. The main level’s got an open-concept kitchen with granite counters, a cozy living room with a gas fireplace, big windows that let in a ton of natural light, a powder room, and access to a large balcony—perfect for kicking back and soaking in the views. Downstairs, there are two primary bedrooms, each with their own ensuite and walk-out access to the lower patio. You’ll also find a large utility room with bonus storage space. This spot is ideal for first-time buyers, students, or investors. And just to sweeten the deal, there’s a beautiful outdoor pool and hot tub area that overlooks the Okanagan Golf Club course. (id:24231)
Property Details
| MLS® Number | 10341446 |
| Property Type | Single Family |
| Neigbourhood | University District |
| Community Name | Bella Sera |
| Community Features | Recreational Facilities |
| Features | One Balcony |
| Parking Space Total | 2 |
| Pool Type | Inground Pool, Outdoor Pool |
| View Type | Mountain View, Valley View, View (panoramic) |
Building
| Bathroom Total | 3 |
| Bedrooms Total | 2 |
| Amenities | Recreation Centre, Whirlpool |
| Appliances | Refrigerator, Dishwasher, Dryer, Range - Electric, Microwave, Washer |
| Architectural Style | Other |
| Basement Type | Full |
| Constructed Date | 2005 |
| Construction Style Attachment | Attached |
| Cooling Type | Central Air Conditioning |
| Exterior Finish | Stucco |
| Fireplace Fuel | Gas |
| Fireplace Present | Yes |
| Fireplace Type | Unknown |
| Flooring Type | Carpeted, Laminate, Tile |
| Half Bath Total | 1 |
| Heating Type | Forced Air, See Remarks |
| Roof Material | Asphalt Shingle |
| Roof Style | Unknown |
| Stories Total | 1 |
| Size Interior | 1362 Sqft |
| Type | Row / Townhouse |
| Utility Water | Municipal Water |
Parking
| See Remarks | |
| Stall |
Land
| Acreage | No |
| Sewer | Municipal Sewage System |
| Size Total Text | Under 1 Acre |
| Zoning Type | Unknown |
Rooms
| Level | Type | Length | Width | Dimensions |
|---|---|---|---|---|
| Basement | Utility Room | 11'11'' x 7'2'' | ||
| Basement | 3pc Ensuite Bath | 8' x 5'11'' | ||
| Basement | Bedroom | 12'4'' x 12'9'' | ||
| Basement | 4pc Ensuite Bath | 6' x 8'10'' | ||
| Basement | Primary Bedroom | 12'10'' x 12'10'' | ||
| Main Level | Living Room | 14'6'' x 21'9'' | ||
| Main Level | Kitchen | 16'5'' x 12' | ||
| Main Level | Dining Room | 12'11'' x 10'6'' | ||
| Main Level | Partial Bathroom | 5'10'' x 5'9'' |
Interested?
Contact us for more information
