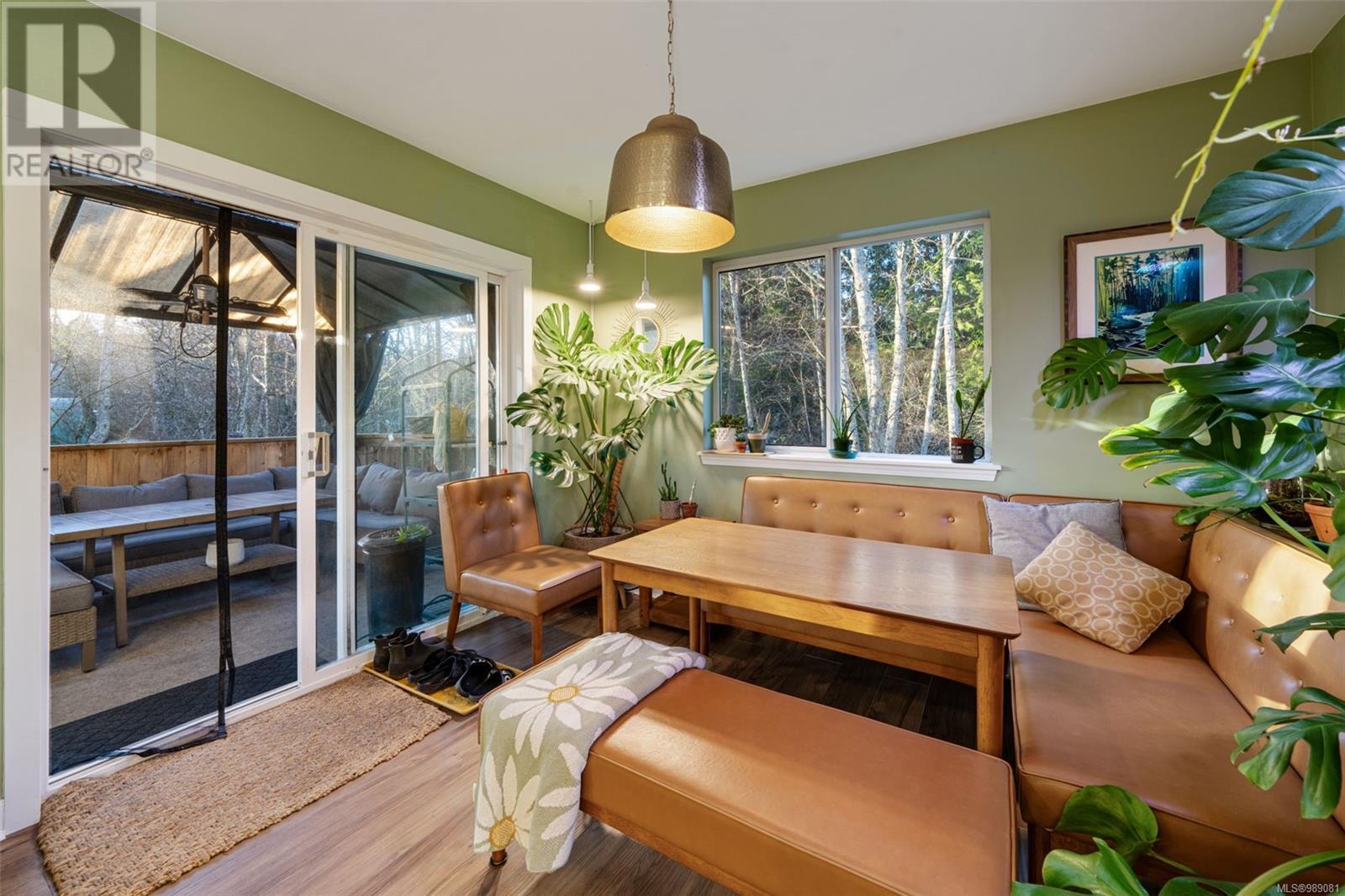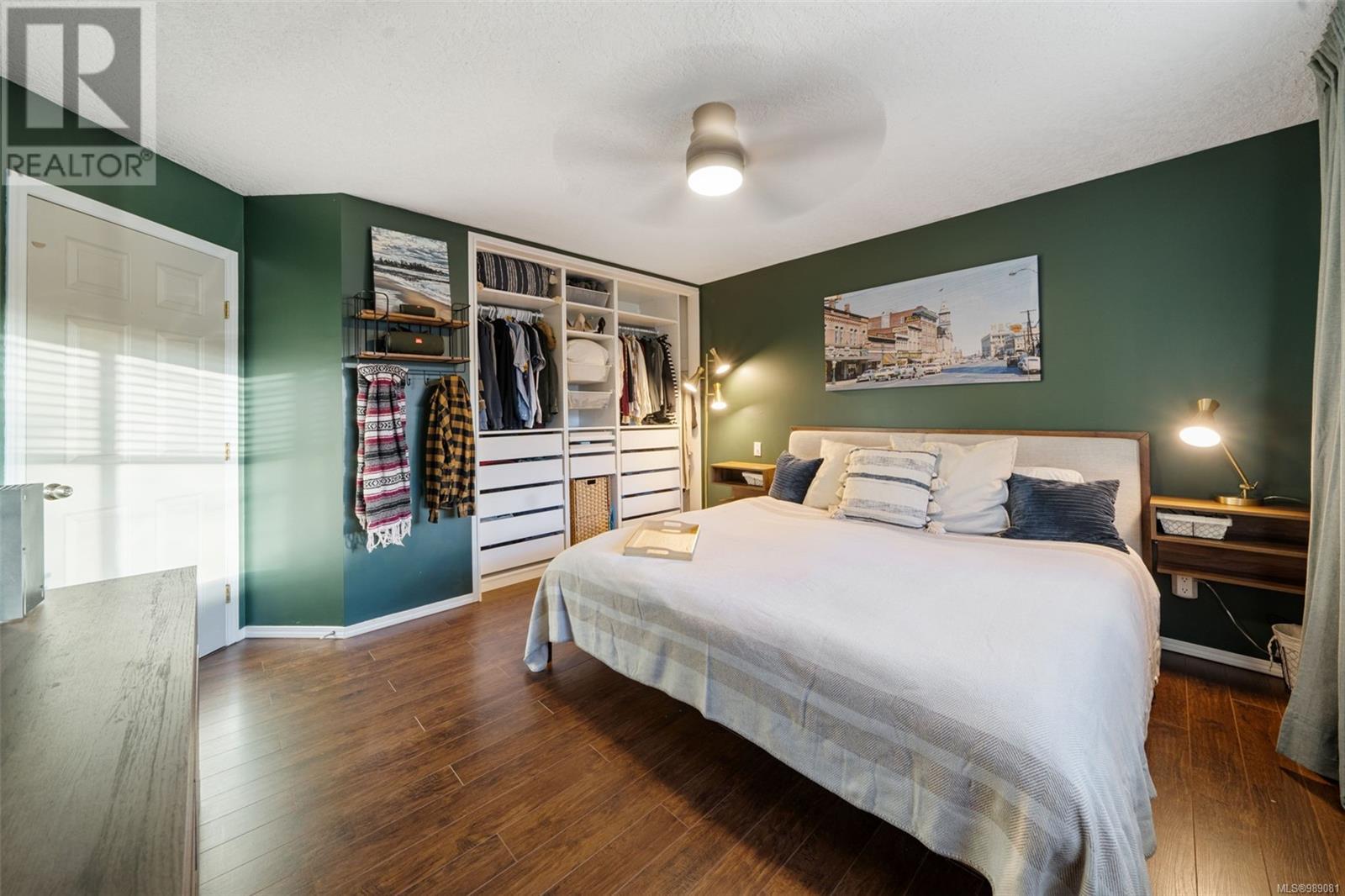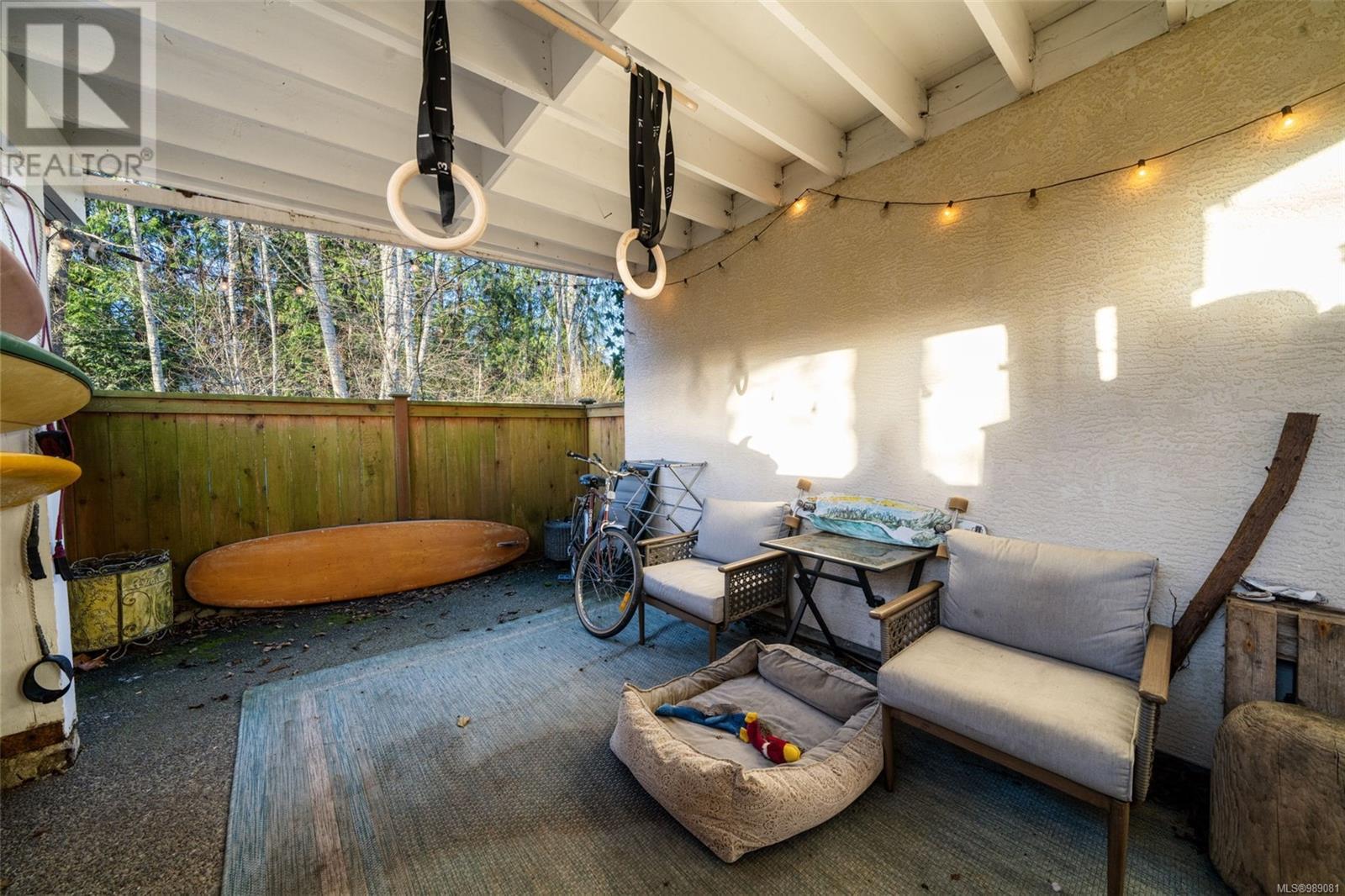5 Bedroom
4 Bathroom
3007 sqft
Other
Fireplace
None
Baseboard Heaters
$949,900
O/H Sat March 1 12-2 pm Exceptional opportunity in the sought-after Whiffin Spit area! This versatile property sits on a .3-acre lot beside a peaceful creek, offering tons of potential. With 5 bedrooms, 4 bathrooms, & 2 kitchens, the home is thoughtfully divided into three self-contained units, each with separate entrances. The main living space features updates, including laminate flooring, a cozy gas fireplace, and updated bathrooms. The bright and airy layout offers 3 bedrooms & 2 bathrooms on the main floor, with flexibility to reconfigure if needed. Enjoy the large deck overlooking the spacious & private, fenced yard. The lower level includes a 1-bedroom suite with its own patio and a bonus fully furnished, studio suite with potential for vacation accommodation, home business, or private retreat. 2-car garage with EV charger, and a crescent driveway. This prime location is just steps from the ocean, with easy access to parks and amenities. A unique find with endless possibilities! (id:24231)
Property Details
|
MLS® Number
|
989081 |
|
Property Type
|
Single Family |
|
Neigbourhood
|
Whiffin Spit |
|
Features
|
Level Lot, Park Setting, Wooded Area, Other, Rectangular, Marine Oriented |
|
Parking Space Total
|
2 |
|
Plan
|
Vip18331 |
Building
|
Bathroom Total
|
4 |
|
Bedrooms Total
|
5 |
|
Architectural Style
|
Other |
|
Constructed Date
|
1994 |
|
Cooling Type
|
None |
|
Fireplace Present
|
Yes |
|
Fireplace Total
|
1 |
|
Heating Fuel
|
Electric, Natural Gas |
|
Heating Type
|
Baseboard Heaters |
|
Size Interior
|
3007 Sqft |
|
Total Finished Area
|
2538 Sqft |
|
Type
|
House |
Land
|
Access Type
|
Road Access |
|
Acreage
|
No |
|
Size Irregular
|
12197 |
|
Size Total
|
12197 Sqft |
|
Size Total Text
|
12197 Sqft |
|
Zoning Type
|
Residential |
Rooms
| Level |
Type |
Length |
Width |
Dimensions |
|
Second Level |
Balcony |
16 ft |
12 ft |
16 ft x 12 ft |
|
Second Level |
Bathroom |
|
|
4-Piece |
|
Second Level |
Ensuite |
|
|
4-Piece |
|
Second Level |
Bedroom |
11 ft |
10 ft |
11 ft x 10 ft |
|
Second Level |
Bedroom |
10 ft |
10 ft |
10 ft x 10 ft |
|
Second Level |
Primary Bedroom |
13 ft |
13 ft |
13 ft x 13 ft |
|
Second Level |
Kitchen |
11 ft |
11 ft |
11 ft x 11 ft |
|
Second Level |
Dining Room |
9 ft |
11 ft |
9 ft x 11 ft |
|
Second Level |
Living Room |
17 ft |
18 ft |
17 ft x 18 ft |
|
Main Level |
Porch |
10 ft |
6 ft |
10 ft x 6 ft |
|
Main Level |
Bedroom |
13 ft |
11 ft |
13 ft x 11 ft |
|
Main Level |
Bathroom |
|
|
4-Piece |
|
Main Level |
Kitchen |
9 ft |
11 ft |
9 ft x 11 ft |
|
Main Level |
Living Room |
16 ft |
11 ft |
16 ft x 11 ft |
|
Main Level |
Bathroom |
|
|
3-Piece |
|
Main Level |
Bedroom |
10 ft |
12 ft |
10 ft x 12 ft |
|
Main Level |
Entrance |
8 ft |
12 ft |
8 ft x 12 ft |
https://www.realtor.ca/real-estate/27951851/1786-whiffin-spit-rd-sooke-whiffin-spit








































