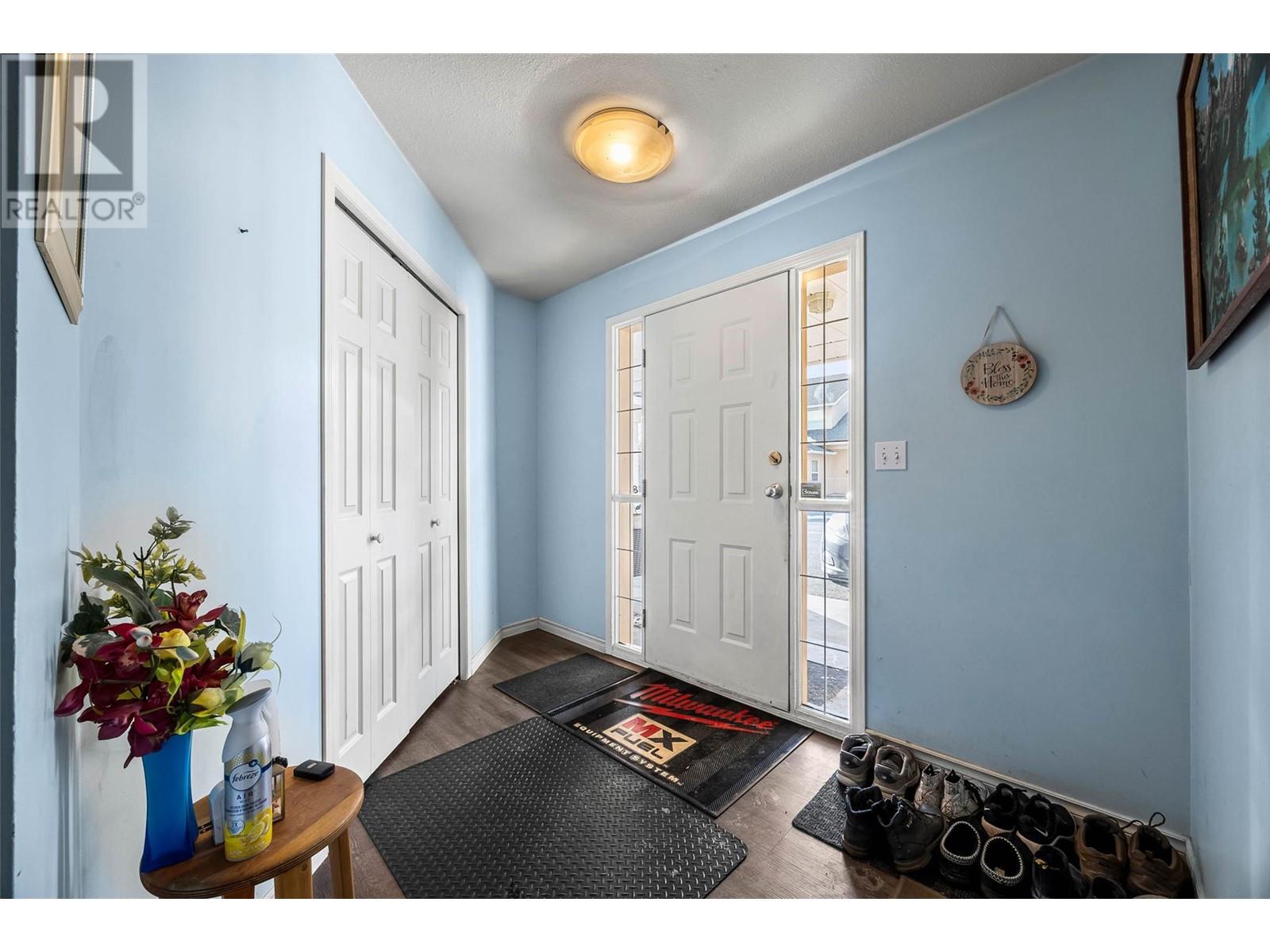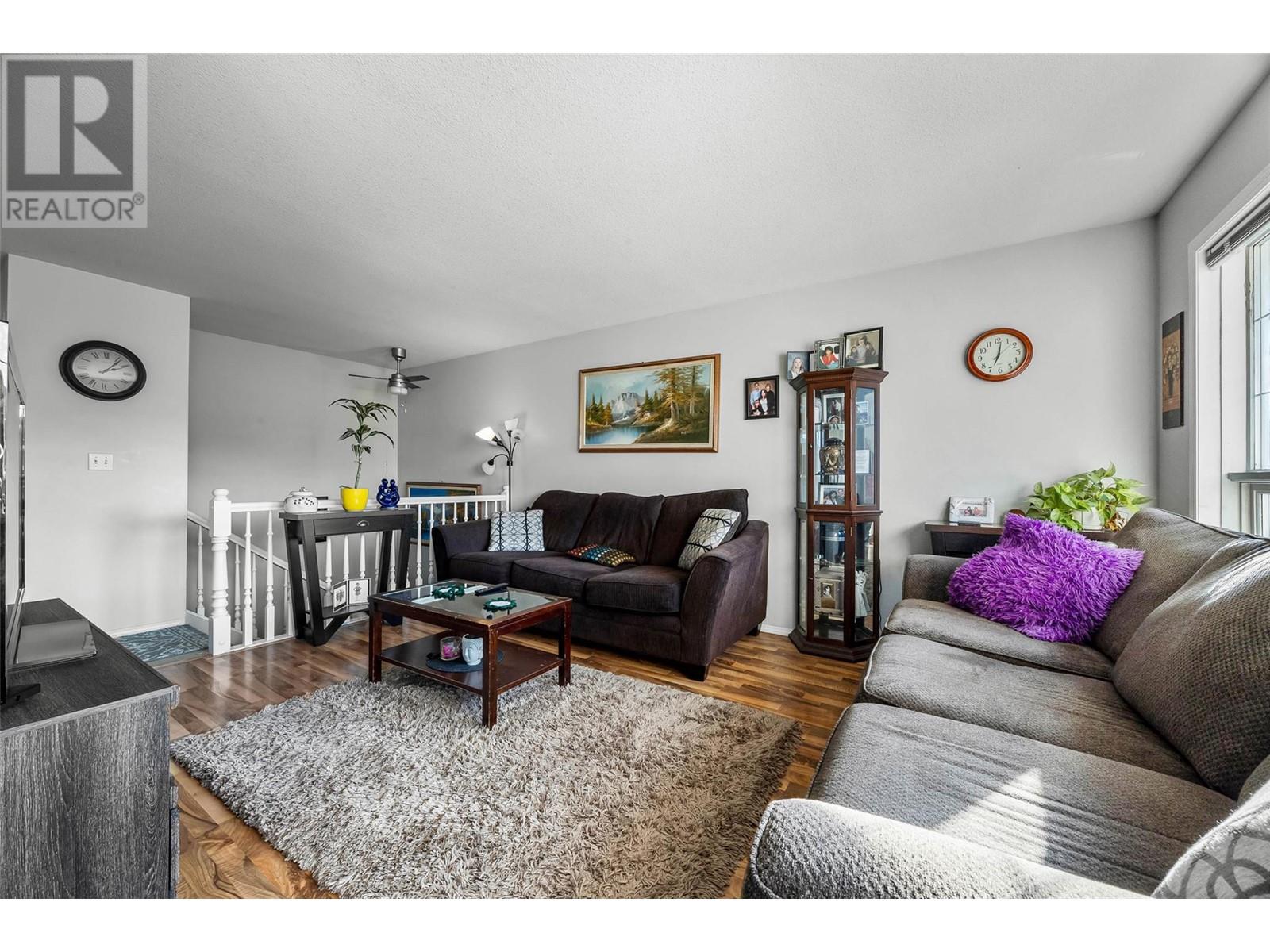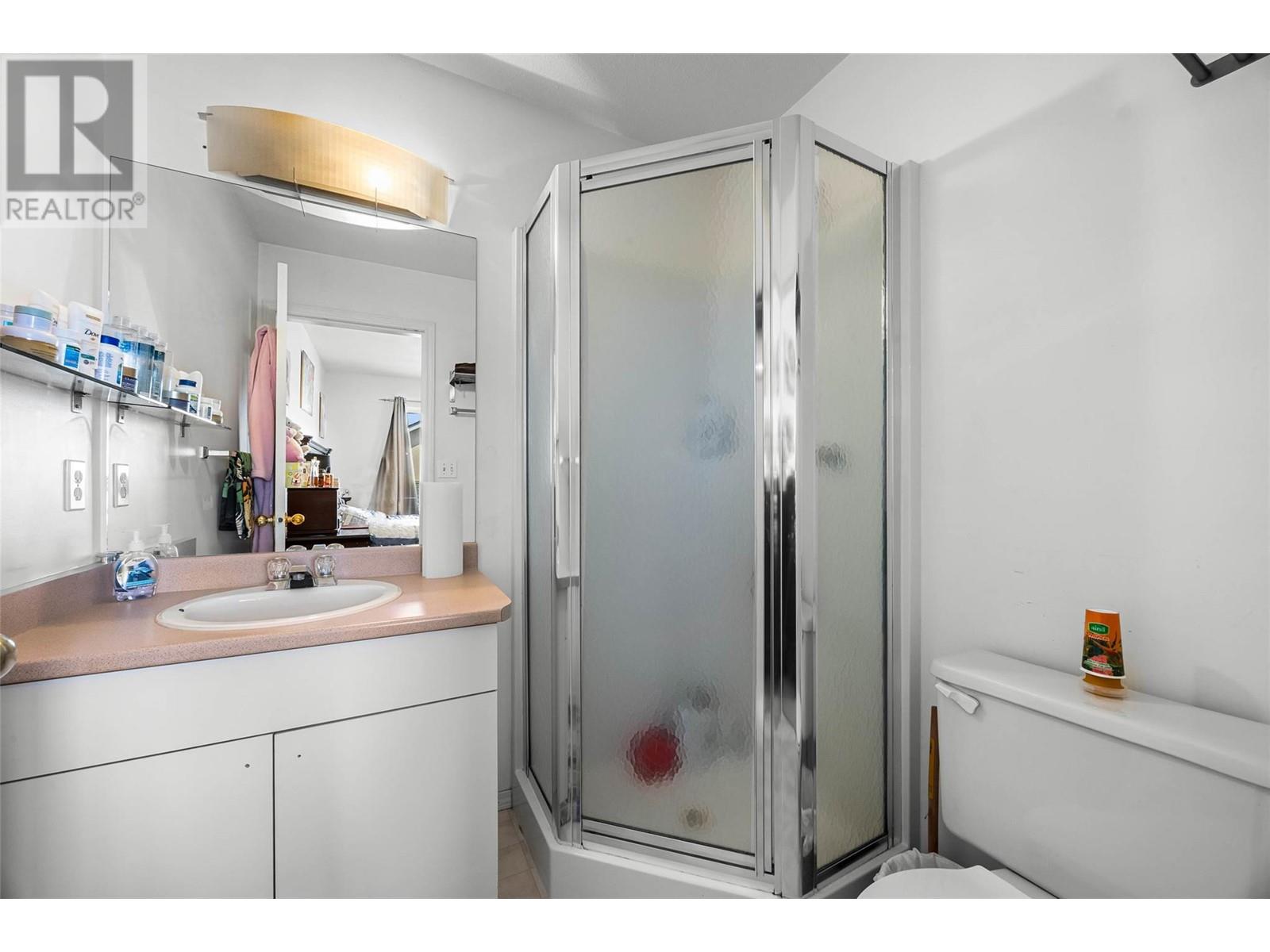1775 Mckinley Court Unit# 59 Kamloops, British Columbia V2E 2P2
$474,900Maintenance,
$285.46 Monthly
Maintenance,
$285.46 MonthlyWelcome to this charming 3-bedroom, 3-bathroom townhouse, nestled in the McKinley Terraces community in the heart of Sahali. Built in 1994, this basement-entry home boasts ample space, perfect for families or those who love to entertain. The main floor features a spacious living area, ideal for relaxing or hosting guests, with large windows that bring in plenty of natural light. Two private balconies provide outdoor space to enjoy beautiful views and fresh air. The well-appointed kitchen includes modern appliances and abundant counter space, while the dining area offers a perfect spot for family meals. The primary suite is a true retreat with its own en-suite bathroom, ensuring privacy and comfort. The basement features a one-car garage, offering convenient parking and extra storage. With a total of three bathrooms, there's plenty of room for everyone. The location is unbeatable—close to schools, parks, shopping, and transit, making this townhouse an excellent choice for those seeking both comfort and convenience. Don't miss out on this fantastic opportunity! (id:24231)
Property Details
| MLS® Number | 10334801 |
| Property Type | Single Family |
| Neigbourhood | Sahali |
| Community Name | MCKINLEY TERRACES |
| Amenities Near By | Recreation, Shopping |
| Community Features | Family Oriented, Pets Allowed With Restrictions |
| Parking Space Total | 1 |
Building
| Bathroom Total | 3 |
| Bedrooms Total | 3 |
| Appliances | Range, Dishwasher, Washer & Dryer |
| Basement Type | Full |
| Constructed Date | 1994 |
| Construction Style Attachment | Attached |
| Cooling Type | Central Air Conditioning |
| Exterior Finish | Stucco |
| Flooring Type | Mixed Flooring |
| Heating Type | Forced Air, See Remarks |
| Roof Material | Asphalt Shingle |
| Roof Style | Unknown |
| Stories Total | 2 |
| Size Interior | 1330 Sqft |
| Type | Row / Townhouse |
| Utility Water | Municipal Water |
Parking
| See Remarks | |
| Attached Garage | 1 |
Land
| Acreage | No |
| Land Amenities | Recreation, Shopping |
| Sewer | Municipal Sewage System |
| Size Total Text | Under 1 Acre |
| Zoning Type | Unknown |
Rooms
| Level | Type | Length | Width | Dimensions |
|---|---|---|---|---|
| Basement | Laundry Room | 8'2'' x 16'3'' | ||
| Basement | Foyer | 10'7'' x 13'11'' | ||
| Basement | Bedroom | 12'9'' x 16'3'' | ||
| Basement | 4pc Bathroom | Measurements not available | ||
| Main Level | Bedroom | 9'2'' x 12'6'' | ||
| Main Level | Primary Bedroom | 11'2'' x 11'8'' | ||
| Main Level | Kitchen | 9'3'' x 12'5'' | ||
| Main Level | Dining Room | 10'0'' x 11'0'' | ||
| Main Level | Living Room | 11'7'' x 18'5'' | ||
| Main Level | 3pc Ensuite Bath | Measurements not available | ||
| Main Level | 4pc Bathroom | Measurements not available |
https://www.realtor.ca/real-estate/27892690/1775-mckinley-court-unit-59-kamloops-sahali
Interested?
Contact us for more information




























