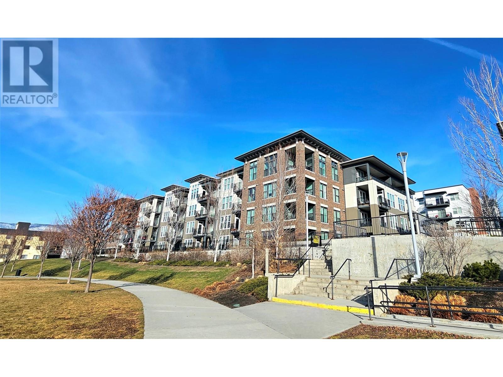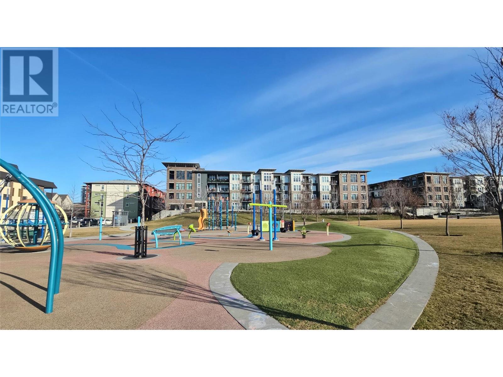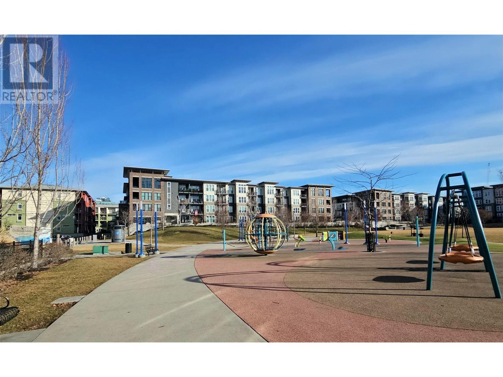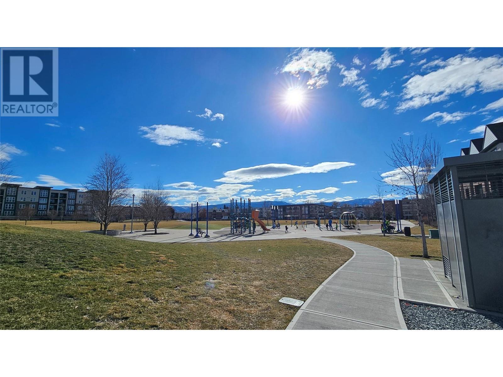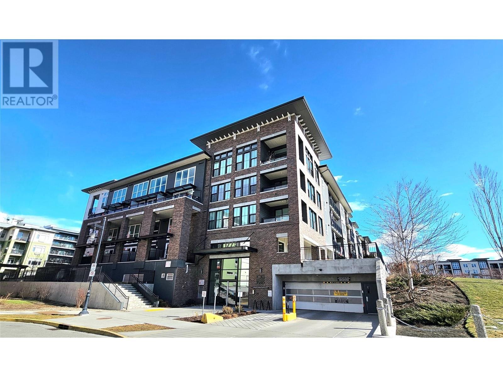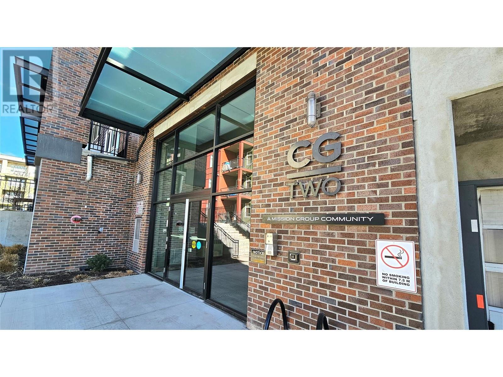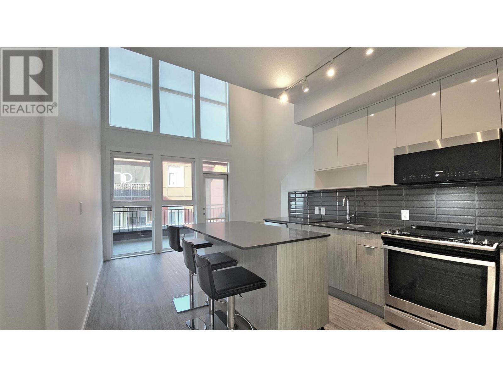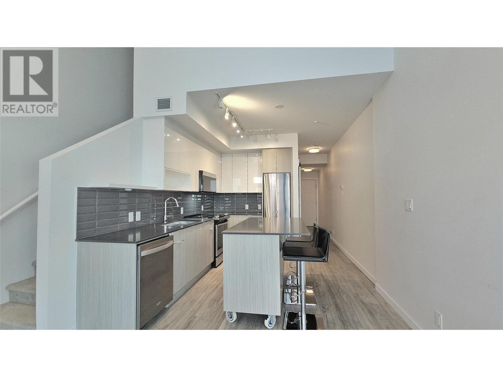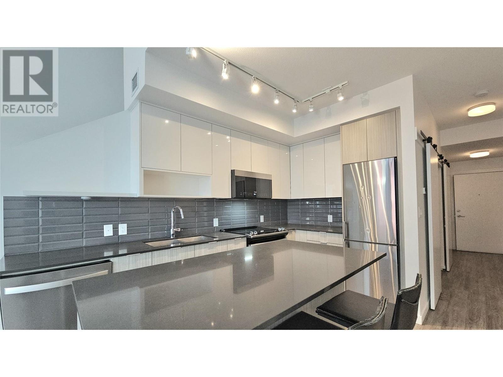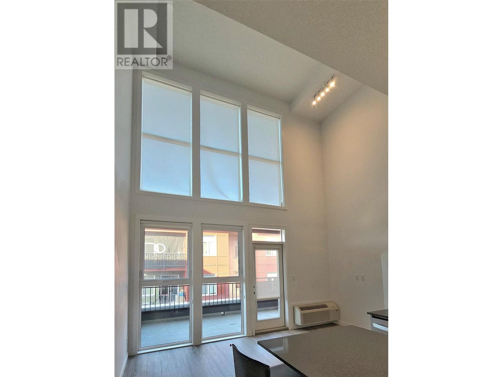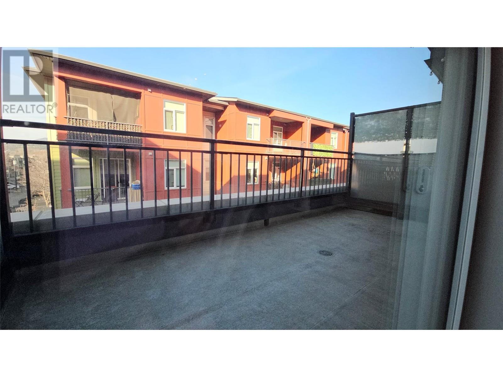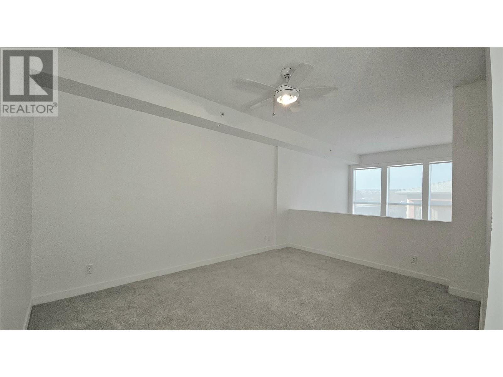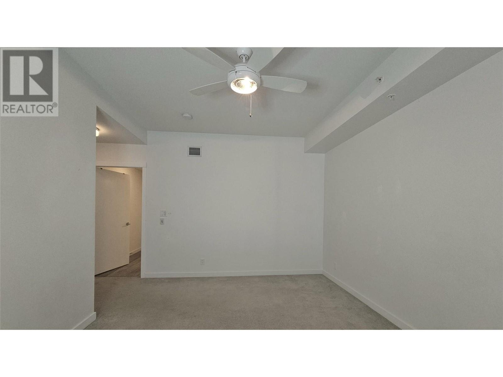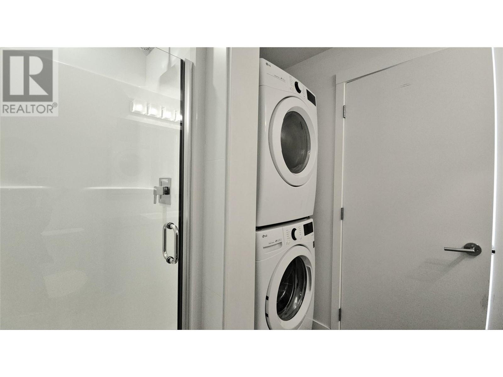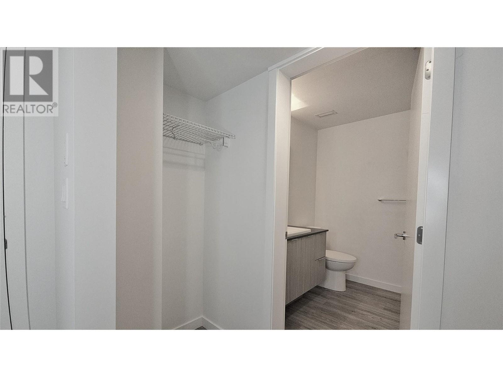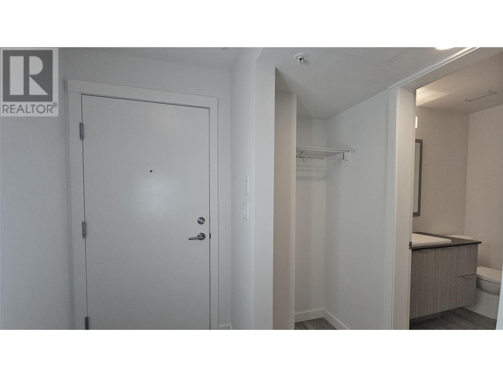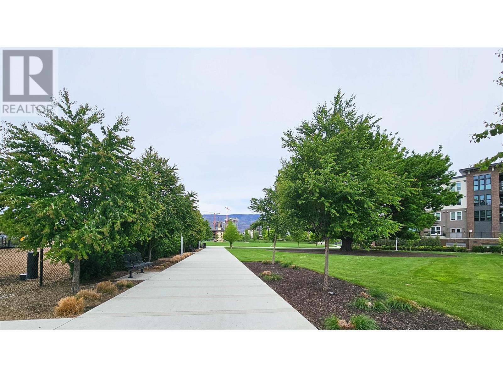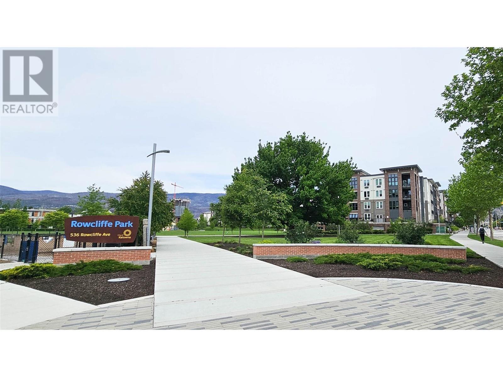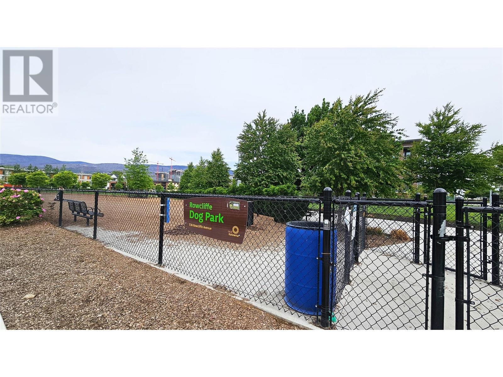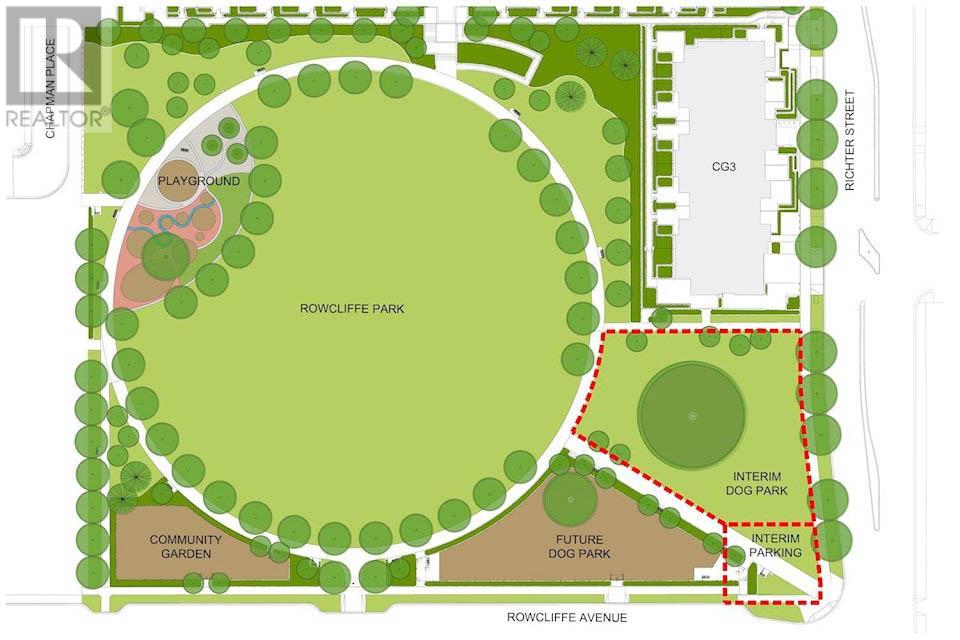1775 Chapman Place Unit# 303 Kelowna, British Columbia V1Y 0G3
$539,000Maintenance, Reserve Fund Contributions, Insurance, Ground Maintenance, Property Management, Other, See Remarks, Sewer, Waste Removal, Water
$374.85 Monthly
Maintenance, Reserve Fund Contributions, Insurance, Ground Maintenance, Property Management, Other, See Remarks, Sewer, Waste Removal, Water
$374.85 MonthlyWelcome to Central Green Two, a stylish and modern 2-bedroom, 2-bathroom loft condo just steps from downtown Kelowna, located on the quiet side. This bright and airy home boasts soaring windows, quartz countertops, stainless steel appliances, two unit door access (on 3rd and 4th floor) and full-size laundry. Enjoy the perfect blend of urban convenience and park-side tranquility, with Rowcliffe Park right next door, kid's playground, community garden, dog park, and schools, lake, shops, and restaurants just a short walk or bike ride away. Pet and rental friendly, this unit is ideal for first-time buyers, downsizers, or investors. One secure underground parking included. Vacant and ready for quick possession. Virtual tour is from 2022 for layout reference only. (id:24231)
Property Details
| MLS® Number | 10337322 |
| Property Type | Single Family |
| Neigbourhood | Kelowna South |
| Community Name | Central Green 2 |
| Community Features | Pet Restrictions, Pets Allowed With Restrictions, Rentals Allowed |
| Parking Space Total | 1 |
Building
| Bathroom Total | 2 |
| Bedrooms Total | 2 |
| Appliances | Refrigerator, Dishwasher, Dryer, Range - Electric, Microwave, Washer |
| Architectural Style | Other |
| Constructed Date | 2018 |
| Cooling Type | Wall Unit |
| Exterior Finish | Brick, Other |
| Flooring Type | Carpeted, Ceramic Tile, Vinyl |
| Heating Fuel | Electric |
| Heating Type | Baseboard Heaters |
| Stories Total | 2 |
| Size Interior | 954 Sqft |
| Type | Apartment |
| Utility Water | Municipal Water |
Parking
| Underground |
Land
| Acreage | No |
| Sewer | Municipal Sewage System |
| Size Total Text | Under 1 Acre |
| Zoning Type | Unknown |
Rooms
| Level | Type | Length | Width | Dimensions |
|---|---|---|---|---|
| Second Level | 3pc Ensuite Bath | 8'5'' x 6'5'' | ||
| Second Level | Primary Bedroom | 14'0'' x 10'5'' | ||
| Main Level | Kitchen | 12'5'' x 10'5'' | ||
| Main Level | Living Room | 13'5'' x 7'5'' | ||
| Main Level | Full Bathroom | 9'0'' x 5'5'' | ||
| Main Level | Bedroom | 10'5'' x 8'5'' |
https://www.realtor.ca/real-estate/27974864/1775-chapman-place-unit-303-kelowna-kelowna-south
Interested?
Contact us for more information
