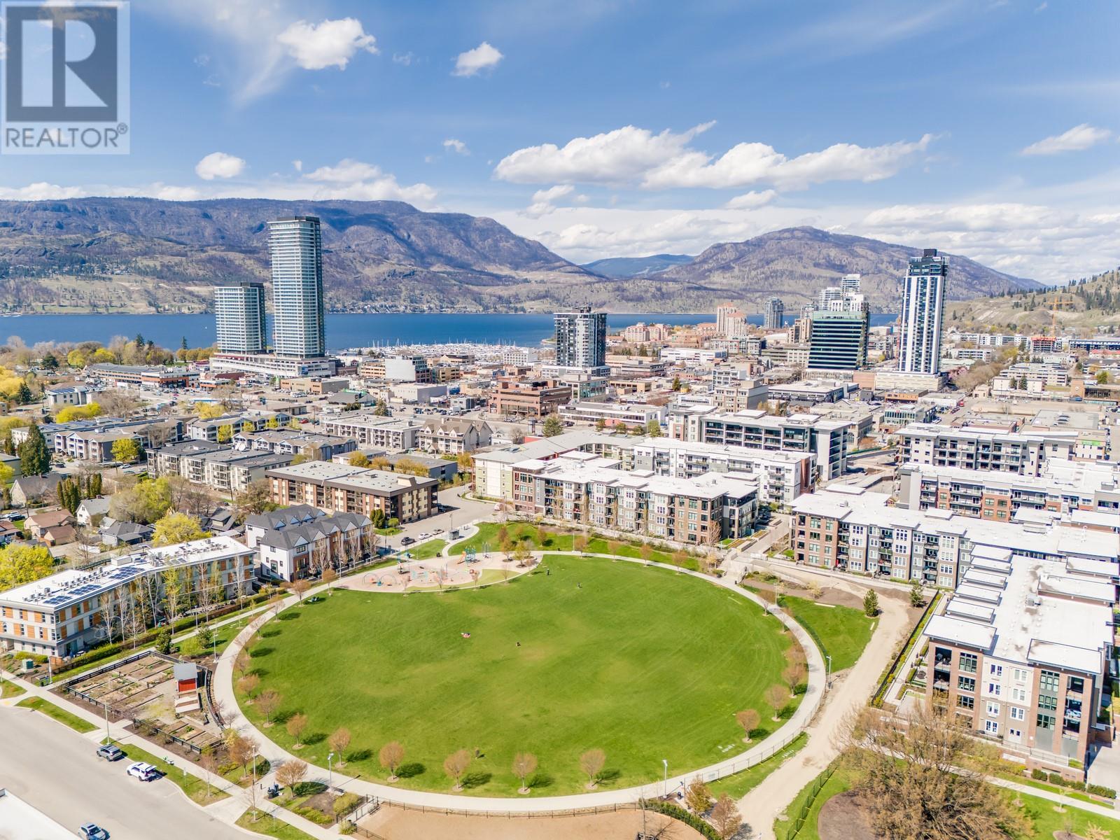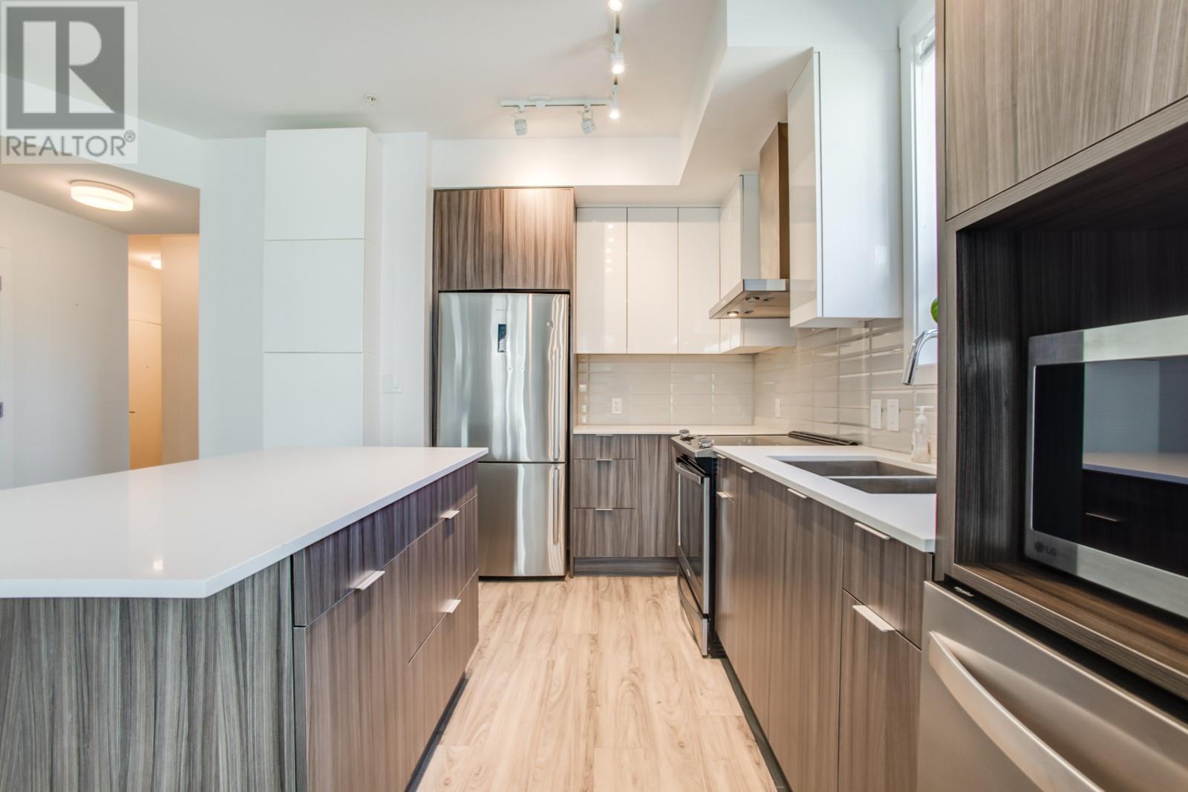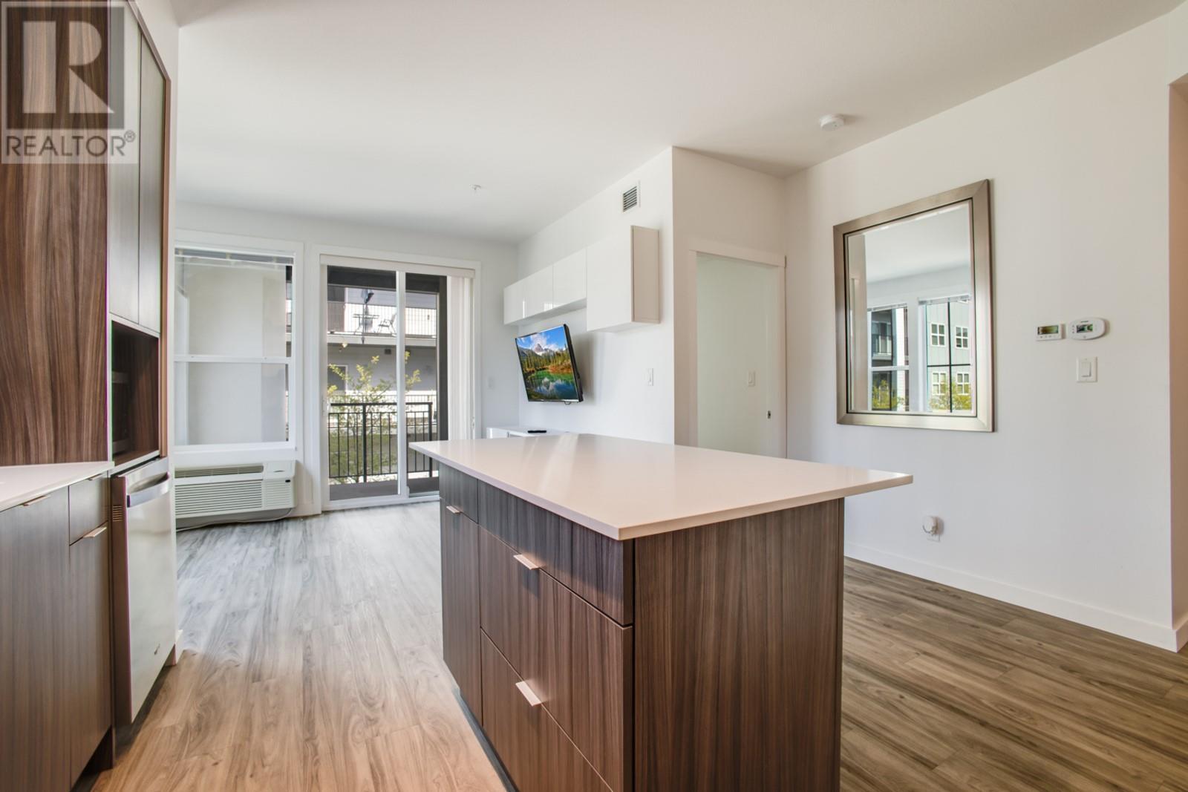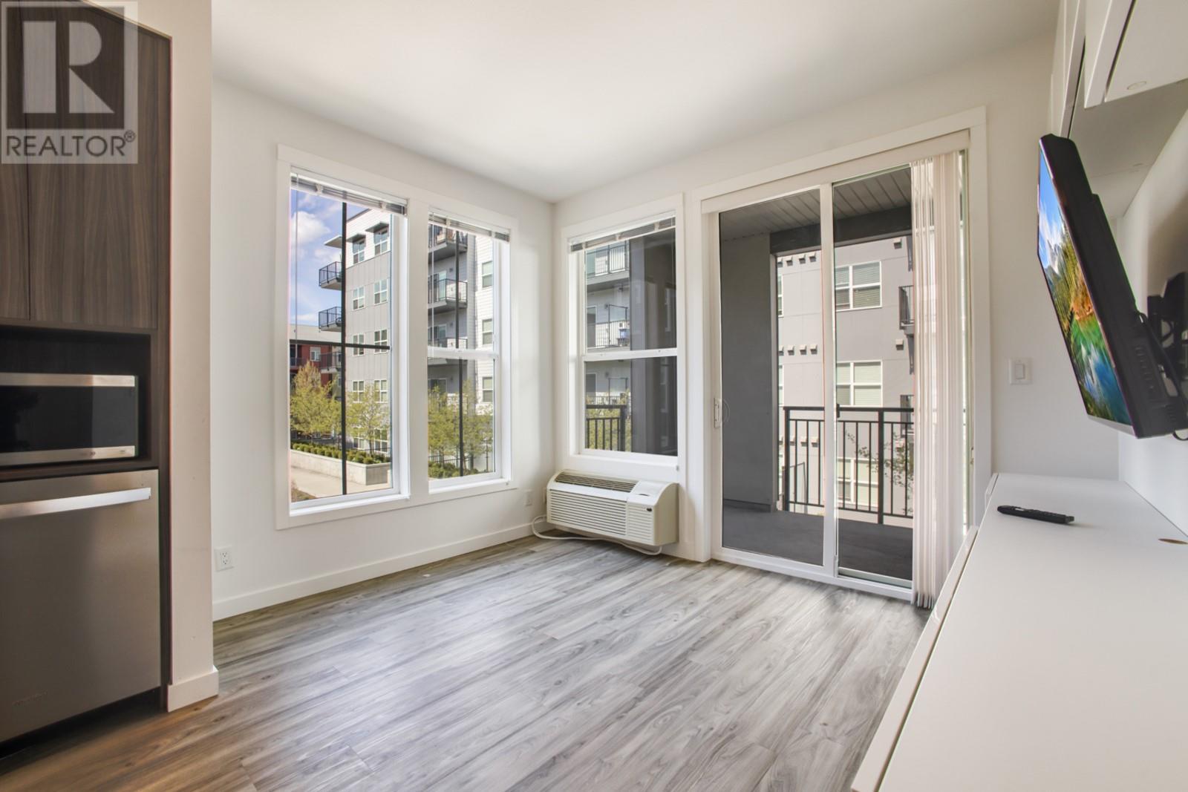1775 Chapman Place Unit# 217 Kelowna, British Columbia V1Y 0G3
$525,000Maintenance, Reserve Fund Contributions, Insurance, Ground Maintenance, Property Management, Other, See Remarks, Sewer, Waste Removal, Water
$356.56 Monthly
Maintenance, Reserve Fund Contributions, Insurance, Ground Maintenance, Property Management, Other, See Remarks, Sewer, Waste Removal, Water
$356.56 MonthlyStart your homeownership journey—or your investment portfolio—off right with this bright and brilliantly laid-out 2-bed, 2-bath corner unit in the heart of Kelowna. With 837 square feet of well-planned space and a split-bedroom layout, it’s the perfect setup for roommates, a home office, or simply more privacy. Tucked on the quiet side of the building, this unit gets an extra boost of sunlight thanks to its corner placement, giving your mornings a warm glow (no filter needed). Whether you're strolling to your favourite cafe; or hitting the shops and parks downtown, you're only minutes away—without the downtown traffic hassle. Savvy buyers will appreciate the layout, investors will love the rental appeal, and everyone will agree: this one’s a smart move. (id:24231)
Property Details
| MLS® Number | 10343878 |
| Property Type | Single Family |
| Neigbourhood | Kelowna South |
| Community Name | Central Green |
| Features | Central Island, Balcony |
| Parking Space Total | 2 |
| Storage Type | Storage, Locker |
| Structure | Playground |
Building
| Bathroom Total | 2 |
| Bedrooms Total | 2 |
| Appliances | Refrigerator, Dishwasher, Dryer, Range - Electric, Microwave, See Remarks, Washer |
| Architectural Style | Other, Split Level Entry |
| Constructed Date | 2018 |
| Construction Style Split Level | Other |
| Cooling Type | Wall Unit |
| Exterior Finish | Brick |
| Flooring Type | Vinyl |
| Heating Fuel | Electric |
| Heating Type | Baseboard Heaters |
| Roof Material | Asphalt Shingle |
| Roof Style | Unknown |
| Stories Total | 1 |
| Size Interior | 837 Sqft |
| Type | Apartment |
| Utility Water | Municipal Water |
Parking
| Underground | 1 |
Land
| Acreage | No |
| Sewer | Municipal Sewage System |
| Size Total Text | Under 1 Acre |
| Zoning Type | Unknown |
Rooms
| Level | Type | Length | Width | Dimensions |
|---|---|---|---|---|
| Main Level | Other | 5'7'' x 6'3'' | ||
| Main Level | 4pc Ensuite Bath | 6'11'' x 7'10'' | ||
| Main Level | Primary Bedroom | 10'8'' x 11'8'' | ||
| Main Level | Living Room | 8'7'' x 11'3'' | ||
| Main Level | Foyer | 9'3'' x 4'6'' | ||
| Main Level | Other | 9'4'' x 6'6'' | ||
| Main Level | 3pc Bathroom | 5'6'' x 8'3'' | ||
| Main Level | Bedroom | 9'0'' x 9'10'' | ||
| Main Level | Kitchen | 12'8'' x 7'10'' | ||
| Main Level | Dining Room | 9'11'' x 6'6'' |
https://www.realtor.ca/real-estate/28183814/1775-chapman-place-unit-217-kelowna-kelowna-south
Interested?
Contact us for more information



























