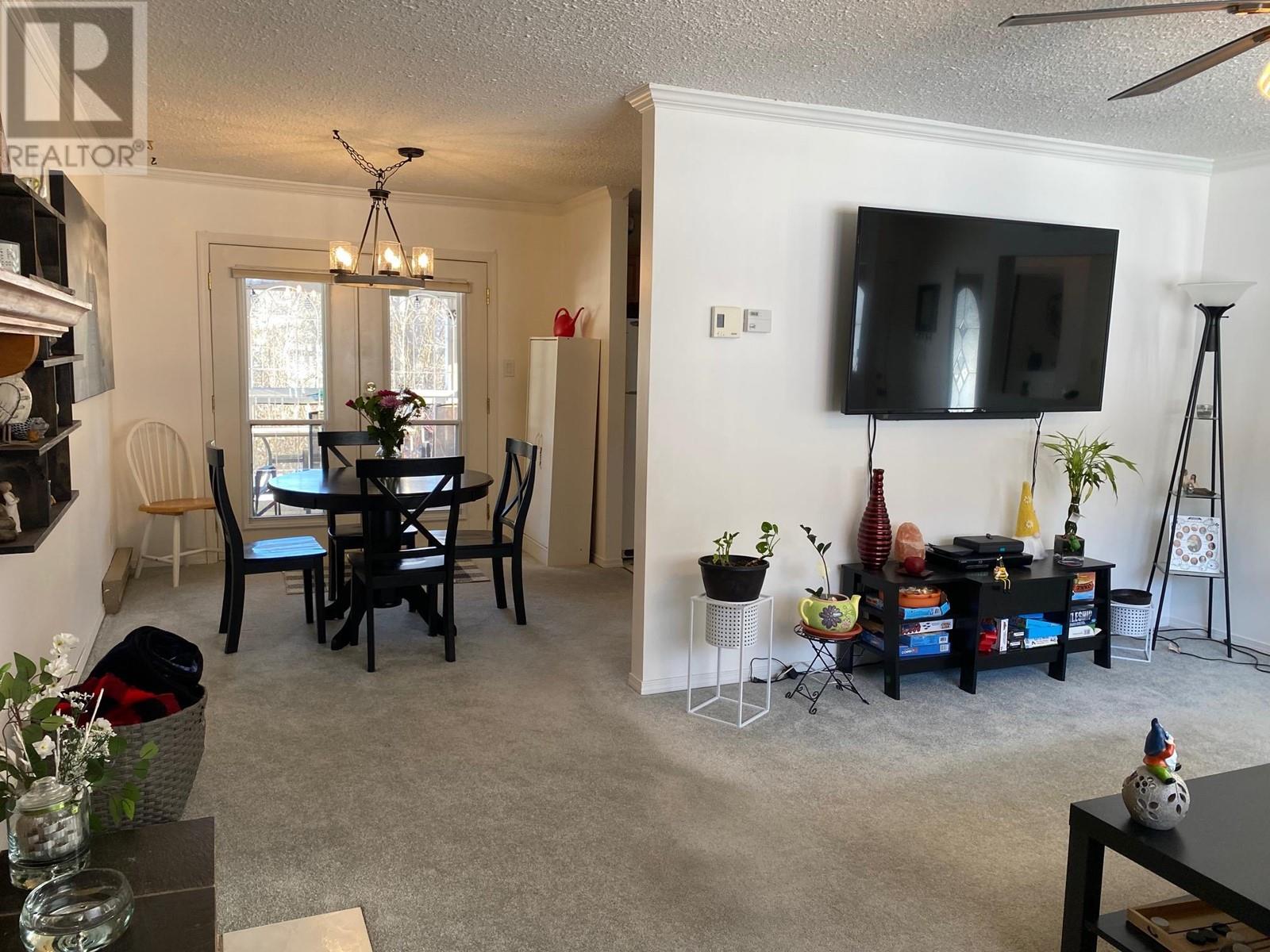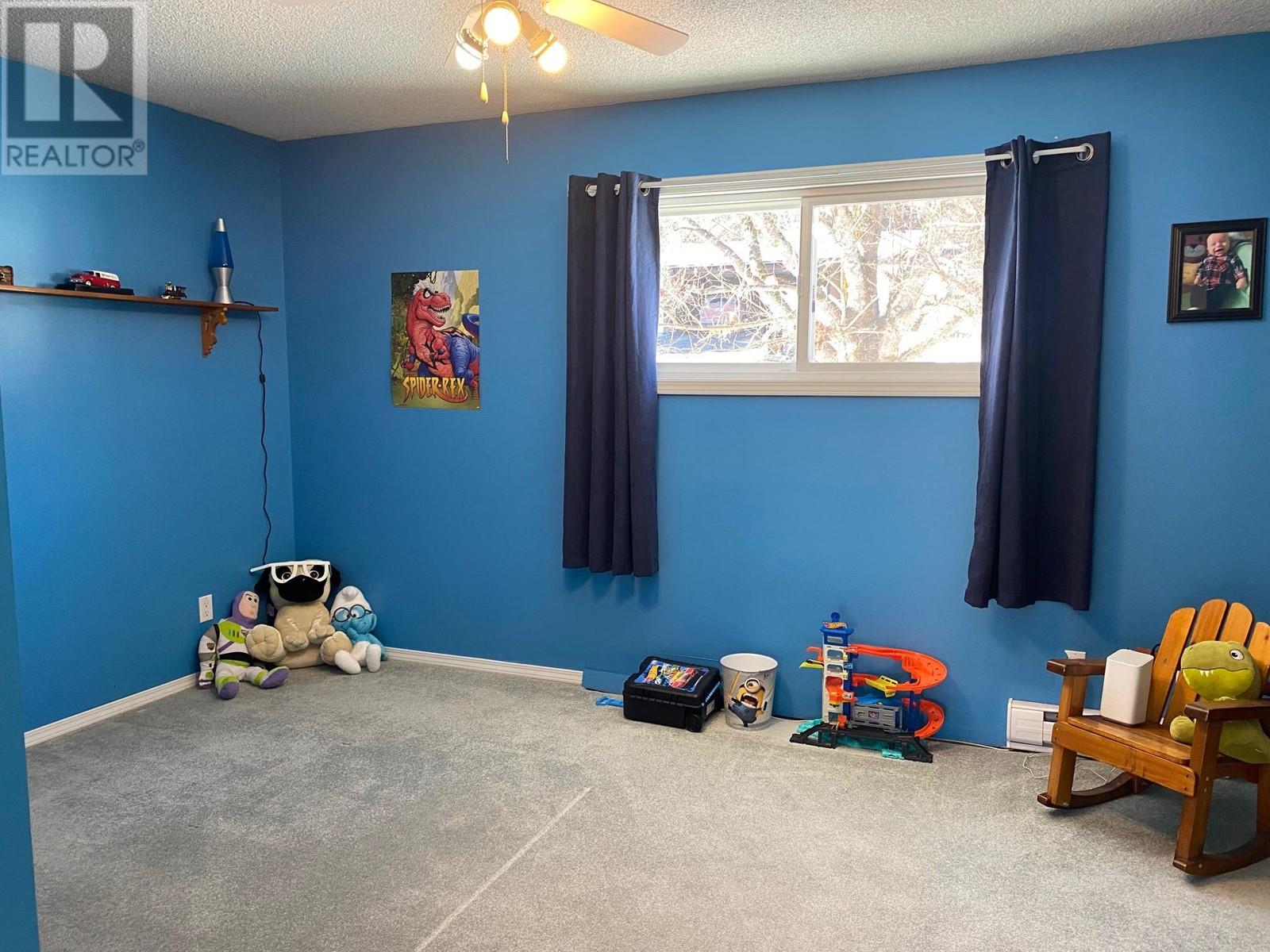3 Bedroom
2 Bathroom
1483 sqft
Fireplace
Baseboard Heaters, Forced Air, See Remarks
$454,000
Leave the hustle and bustle of city living and make the move to the quiet, outdoor lifestyle in the Kootenays. Whether you are just starting out or searching for a peaceful place to retire, this charming bi-level home offers the perfect blend of comfort and convenience. Inside you will find 1500 sq.ft. of thoughtfully laid out living space over 3 levels. The main floor offers a large living room with a cozy gas fireplace, a spacious kitchen/dining area with patio doors leading to a covered deck, perfect for entertaining and enjoying those spectacular mountain views. The upper level hosts 2 bedrooms and a full bathroom. The lower level has an additional bedroom, a family room, a full bathroom, and the laundry. There is also a large crawlspace, offering plenty of storage. An outside basement entrance adds to the homes functionality and convenience. Located on a no-thru street in a family friendly neighborhood, this home offers affordable living and exceptional value under $500k. Fruitvale is located in the heart of the Beaver Valley and is a full service, yet quiet community. The entire area is loaded with recreation and is 10 min to Champion Lakes Golf Course, 15 min to Champion Lakes, a true hidden gem for boating and camping, and 20 min to skiing @ Red Mountain. Don't miss out on this great opportunity, schedule your showing today. Average gas = $95/mth and Average elec = $100/mth. Available for quick possession. (id:24231)
Property Details
|
MLS® Number
|
10335244 |
|
Property Type
|
Single Family |
|
Neigbourhood
|
Village of Fruitvale |
|
Features
|
Balcony |
|
Parking Space Total
|
2 |
Building
|
Bathroom Total
|
2 |
|
Bedrooms Total
|
3 |
|
Appliances
|
Refrigerator, Dishwasher, Range - Electric, Washer & Dryer |
|
Basement Type
|
Crawl Space |
|
Constructed Date
|
1978 |
|
Construction Style Attachment
|
Detached |
|
Exterior Finish
|
Brick, Stucco |
|
Fireplace Fuel
|
Gas |
|
Fireplace Present
|
Yes |
|
Fireplace Type
|
Unknown |
|
Flooring Type
|
Carpeted, Linoleum |
|
Heating Type
|
Baseboard Heaters, Forced Air, See Remarks |
|
Roof Material
|
Asphalt Shingle |
|
Roof Style
|
Unknown |
|
Stories Total
|
3 |
|
Size Interior
|
1483 Sqft |
|
Type
|
House |
|
Utility Water
|
Government Managed |
Parking
Land
|
Acreage
|
No |
|
Sewer
|
Municipal Sewage System |
|
Size Irregular
|
0.16 |
|
Size Total
|
0.16 Ac|under 1 Acre |
|
Size Total Text
|
0.16 Ac|under 1 Acre |
|
Zoning Type
|
Single Family Dwelling |
Rooms
| Level |
Type |
Length |
Width |
Dimensions |
|
Second Level |
4pc Bathroom |
|
|
Measurements not available |
|
Second Level |
Bedroom |
|
|
13'11'' x 10'4'' |
|
Second Level |
Primary Bedroom |
|
|
18'7'' x 14' |
|
Lower Level |
Full Bathroom |
|
|
Measurements not available |
|
Lower Level |
Laundry Room |
|
|
7'5'' x 6'2'' |
|
Lower Level |
Family Room |
|
|
11' x 9'10'' |
|
Lower Level |
Bedroom |
|
|
14'3'' x 10'10'' |
|
Main Level |
Dining Room |
|
|
9'10'' x 9'4'' |
|
Main Level |
Kitchen |
|
|
11'10'' x 9'10'' |
|
Main Level |
Living Room |
|
|
17'2'' x 14' |
https://www.realtor.ca/real-estate/27909235/1768-first-street-fruitvale-village-of-fruitvale








































