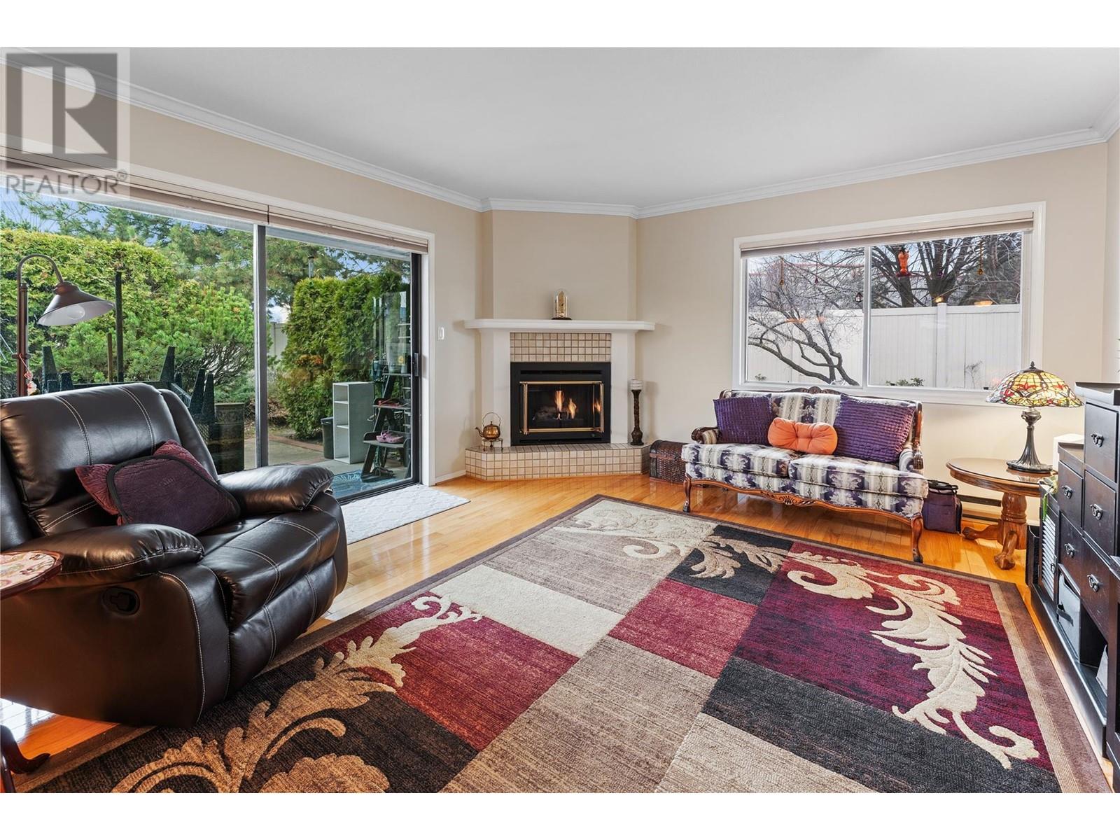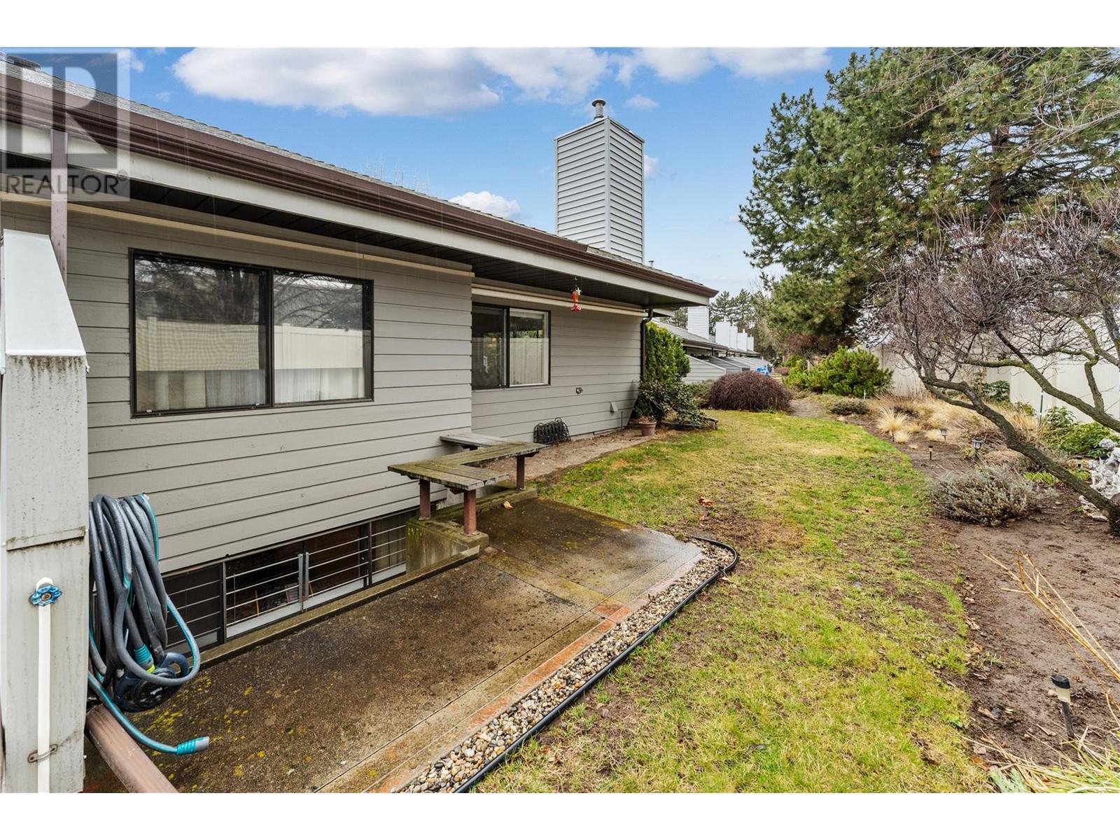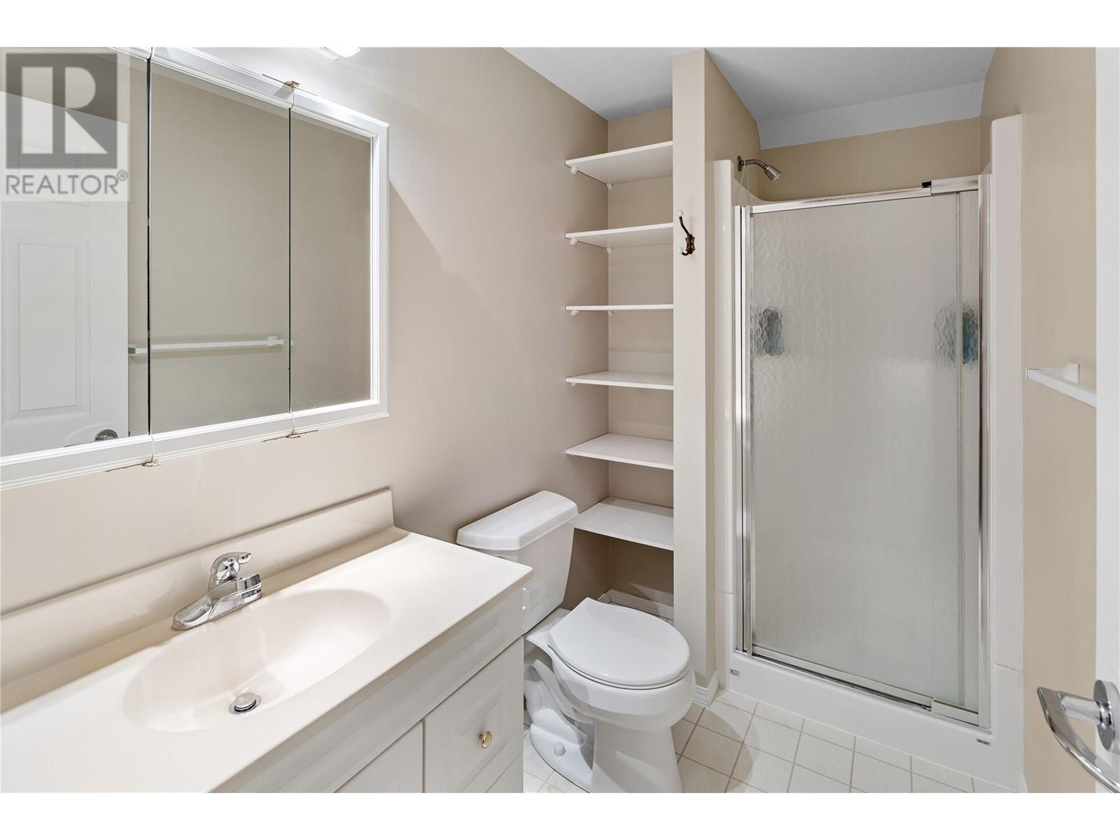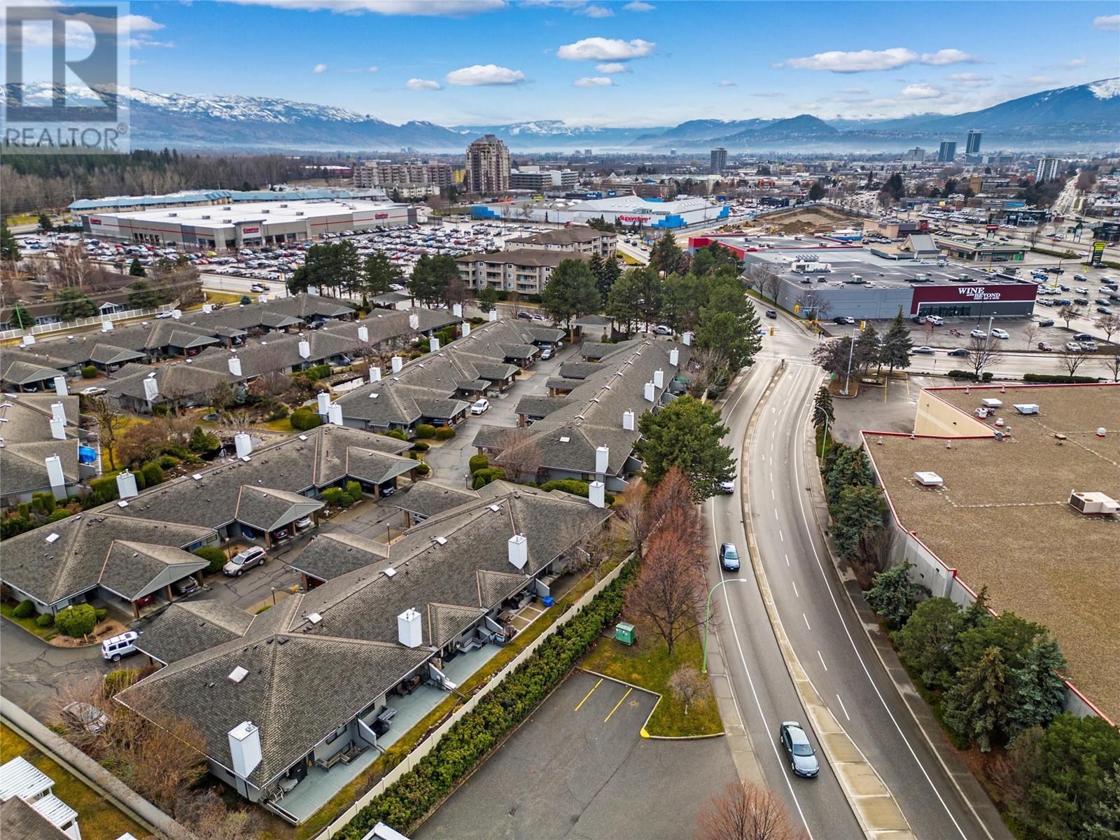1765 Leckie Road Unit# 119 Kelowna, British Columbia V1Y 3X6
$580,000Maintenance,
$498.17 Monthly
Maintenance,
$498.17 MonthlyWelcome to unit 119 at Dilworth Green, an incredible, well-established community in the heart of Kelowna! This beautifully maintained 3 bedroom, 3 bathroom rancher-style home offers the perfect blend of comfort, convenience, and outdoor living. Centrally located, it provides easy access to shopping, dining, recreation, and transportation, making it an ideal place to call home. Step inside to discover a bright and functional kitchen with a cozy breakfast nook, perfect for enjoying your morning coffee. The spacious living and dining area is ideal for entertaining, with natural light and direct access to the backyard. For year-round comfort, the home also features newly installed air conditioning — perfect for those warm Okanagan summers. The bedrooms are bright and spacious, offering plenty of room for your family or guests. Downstairs, the lower-level living space offers endless possibilities, whether you’re looking for a media room, play area, or home gym. Outside, the home features a covered carport, providing convenient parking and additional storage space. Plus, being part of Dilworth Green means enjoying a family- and pet-friendly community, with nearby parks, trails, and easy access to all the best Kelowna has to offer. (id:24231)
Property Details
| MLS® Number | 10338630 |
| Property Type | Single Family |
| Neigbourhood | Springfield/Spall |
| Community Name | Dilworth Green |
| Amenities Near By | Golf Nearby, Park, Recreation, Shopping |
| Community Features | Adult Oriented |
| Features | Level Lot |
| Parking Space Total | 1 |
Building
| Bathroom Total | 3 |
| Bedrooms Total | 3 |
| Appliances | Refrigerator, Dishwasher, Dryer, Range - Electric, Washer |
| Architectural Style | Ranch |
| Basement Type | Full |
| Constructed Date | 1988 |
| Construction Style Attachment | Attached |
| Cooling Type | Heat Pump |
| Exterior Finish | Wood Siding |
| Fireplace Fuel | Gas |
| Fireplace Present | Yes |
| Fireplace Type | Unknown |
| Flooring Type | Carpeted, Hardwood, Tile, Vinyl |
| Heating Fuel | Electric |
| Heating Type | Baseboard Heaters |
| Roof Material | Asphalt Shingle |
| Roof Style | Unknown |
| Stories Total | 1 |
| Size Interior | 1790 Sqft |
| Type | Row / Townhouse |
| Utility Water | Municipal Water |
Parking
| Carport |
Land
| Acreage | No |
| Land Amenities | Golf Nearby, Park, Recreation, Shopping |
| Landscape Features | Landscaped, Level |
| Sewer | Municipal Sewage System |
| Size Total Text | Under 1 Acre |
| Zoning Type | Unknown |
Rooms
| Level | Type | Length | Width | Dimensions |
|---|---|---|---|---|
| Basement | Laundry Room | ' x ' | ||
| Basement | 3pc Bathroom | 6'2'' x 4'11'' | ||
| Basement | Other | 13'11'' x 11'4'' | ||
| Basement | Family Room | 19'4'' x 10'8'' | ||
| Main Level | Bedroom | 9'2'' x 11'6'' | ||
| Main Level | 3pc Ensuite Bath | 4'11'' x 7'0'' | ||
| Main Level | 3pc Bathroom | 5'8'' x 7'0'' | ||
| Main Level | Bedroom | 11'7'' x 10'6'' | ||
| Main Level | Primary Bedroom | 10'6'' x 13'6'' | ||
| Main Level | Dining Nook | 8'8'' x 7'4'' | ||
| Main Level | Kitchen | 9'4'' x 12'0'' | ||
| Main Level | Dining Room | 10'0'' x 8'8'' | ||
| Main Level | Living Room | 13'5'' x 15'0'' |
https://www.realtor.ca/real-estate/28080728/1765-leckie-road-unit-119-kelowna-springfieldspall
Interested?
Contact us for more information






































