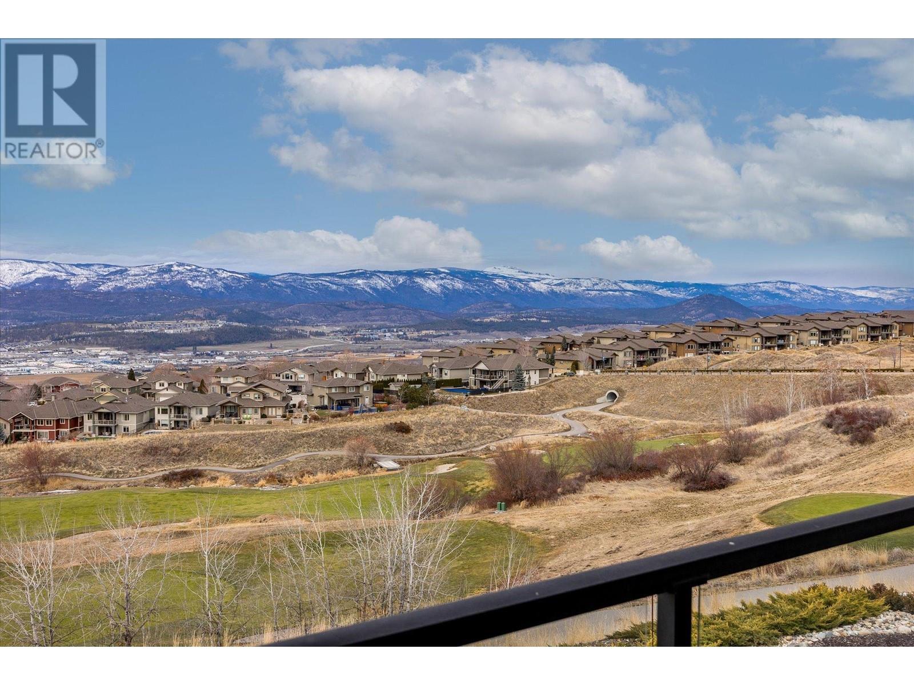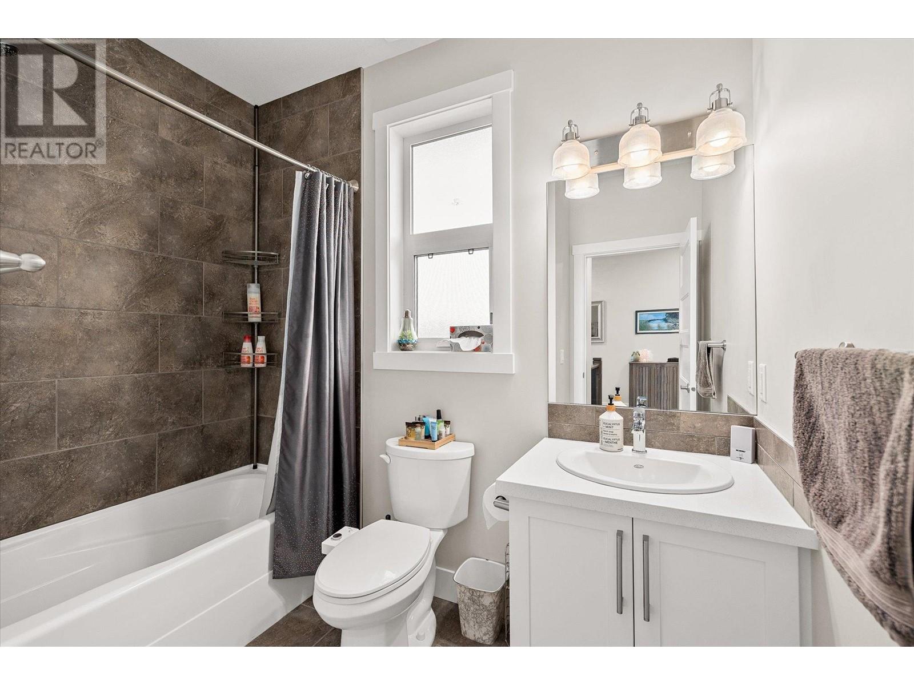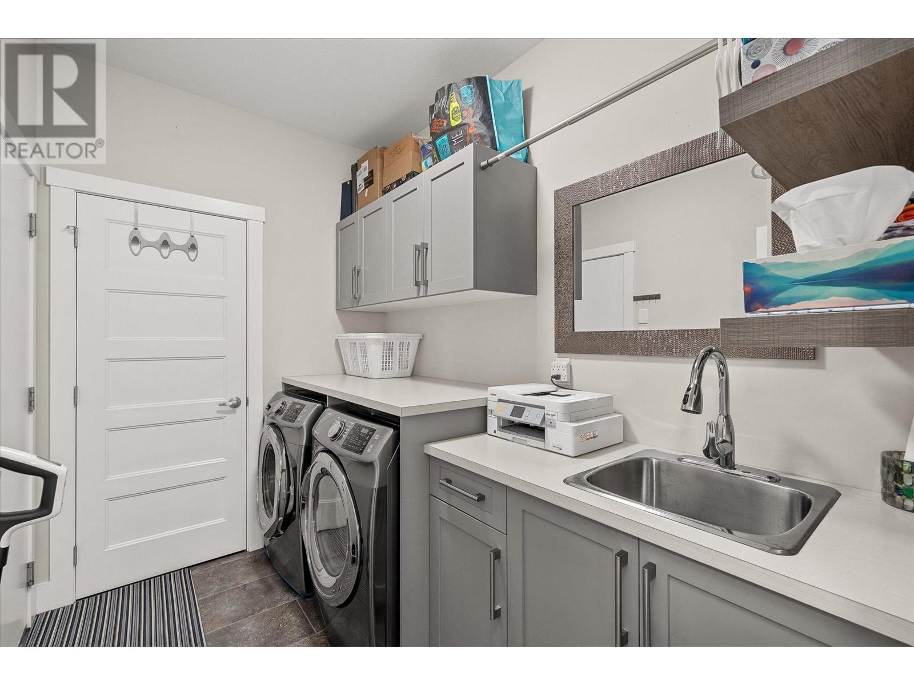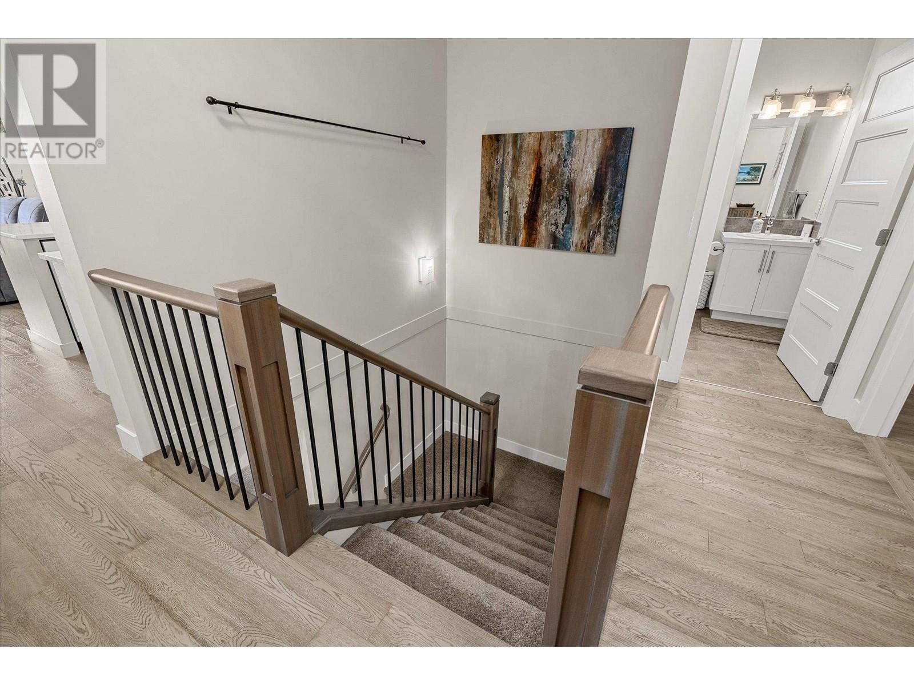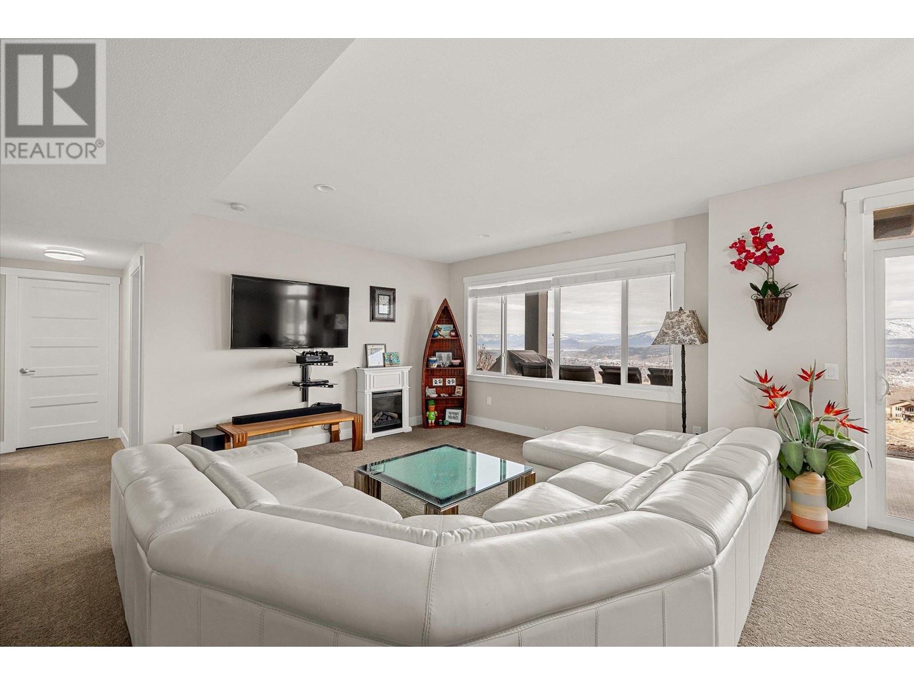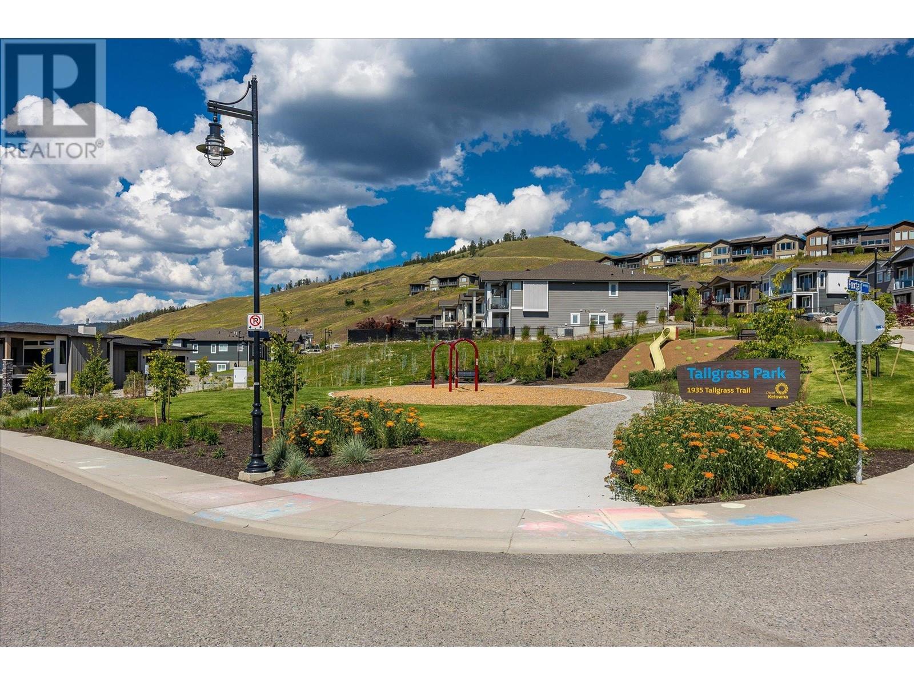1760 Tower Ranch Drive Kelowna, British Columbia V1P 1T2
$750,000Maintenance,
$57.48 Monthly
Maintenance,
$57.48 MonthlyLive the ultimate golf lover’s lifestyle in this stunning rancher with a basement, just steps from the Tower Ranch Clubhouse. Enjoy panoramic lake, valley, and sunset views from both floors of the home, as well as from the partially covered deck overlooking the course—complete with a shade screen for year-round comfort. The bright white kitchen is designed for both style and function, featuring stainless steel appliances, ample counter space, and a pantry. The views continue from the primary suite, where you will also find an ensuite with dual vanity and walk in closet. The main floor living layout includes two bedrooms up and a third bedroom downstairs, plus a large rec room with a wet bar, perfect for entertaining. Downstairs also find patio access - walk right out onto the green! A spacious unfinished room in the back of the lower level offers endless possibilities—convert it into a home theatre, gym, or den, or use it as-is for fantastic storage options. The landscaped yard requires no mowing, letting you spend more time enjoying your access to the owner’s lounge, clubhouse, and gym. With a double-car garage, two additional parking spaces, and a prime location just a short drive to the airport, UBCO, and both Big White and Silver Star ski resorts, this is resort-style lock and leave living at its finest! VIEW THE HOME TOUR HERE! https://youtube.com/shorts/mXz0so_qIVE (id:24231)
Property Details
| MLS® Number | 10337355 |
| Property Type | Single Family |
| Neigbourhood | Rutland North |
| Community Name | Solstice at Tower Ranch |
| Amenities Near By | Golf Nearby, Airport, Park, Recreation, Shopping, Ski Area |
| Community Features | Pets Allowed |
| Features | Central Island, Balcony |
| Parking Space Total | 4 |
| View Type | Unknown, City View, Lake View, Mountain View, Valley View, View Of Water, View (panoramic) |
Building
| Bathroom Total | 3 |
| Bedrooms Total | 3 |
| Architectural Style | Ranch |
| Basement Type | Full |
| Constructed Date | 2015 |
| Construction Style Attachment | Detached |
| Cooling Type | Central Air Conditioning |
| Exterior Finish | Cedar Siding, Stone, Vinyl Siding |
| Fireplace Fuel | Gas |
| Fireplace Present | Yes |
| Fireplace Type | Unknown |
| Flooring Type | Carpeted, Laminate, Tile |
| Heating Type | Forced Air |
| Roof Material | Asphalt Shingle |
| Roof Style | Unknown |
| Stories Total | 2 |
| Size Interior | 2166 Sqft |
| Type | House |
| Utility Water | Municipal Water |
Parking
| Attached Garage | 2 |
Land
| Access Type | Easy Access |
| Acreage | No |
| Land Amenities | Golf Nearby, Airport, Park, Recreation, Shopping, Ski Area |
| Landscape Features | Landscaped |
| Sewer | Municipal Sewage System |
| Size Irregular | 0.16 |
| Size Total | 0.16 Ac|under 1 Acre |
| Size Total Text | 0.16 Ac|under 1 Acre |
| Zoning Type | Unknown |
Rooms
| Level | Type | Length | Width | Dimensions |
|---|---|---|---|---|
| Lower Level | Other | 17'8'' x 17'2'' | ||
| Lower Level | Recreation Room | 24'1'' x 22'5'' | ||
| Lower Level | Bedroom | 13'10'' x 12'8'' | ||
| Lower Level | 4pc Bathroom | 9'10'' x 5' | ||
| Main Level | Primary Bedroom | 14'6'' x 13'8'' | ||
| Main Level | Living Room | 12'6'' x 16' | ||
| Main Level | Laundry Room | 9'1'' x 6'2'' | ||
| Main Level | Kitchen | 14'10'' x 8'8'' | ||
| Main Level | Dining Room | 11'7'' x 11'9'' | ||
| Main Level | Bedroom | 11' x 10'6'' | ||
| Main Level | 4pc Ensuite Bath | 8'1'' x 11'4'' | ||
| Main Level | 4pc Bathroom | 7' x 8'6'' |
https://www.realtor.ca/real-estate/27981004/1760-tower-ranch-drive-kelowna-rutland-north
Interested?
Contact us for more information





















