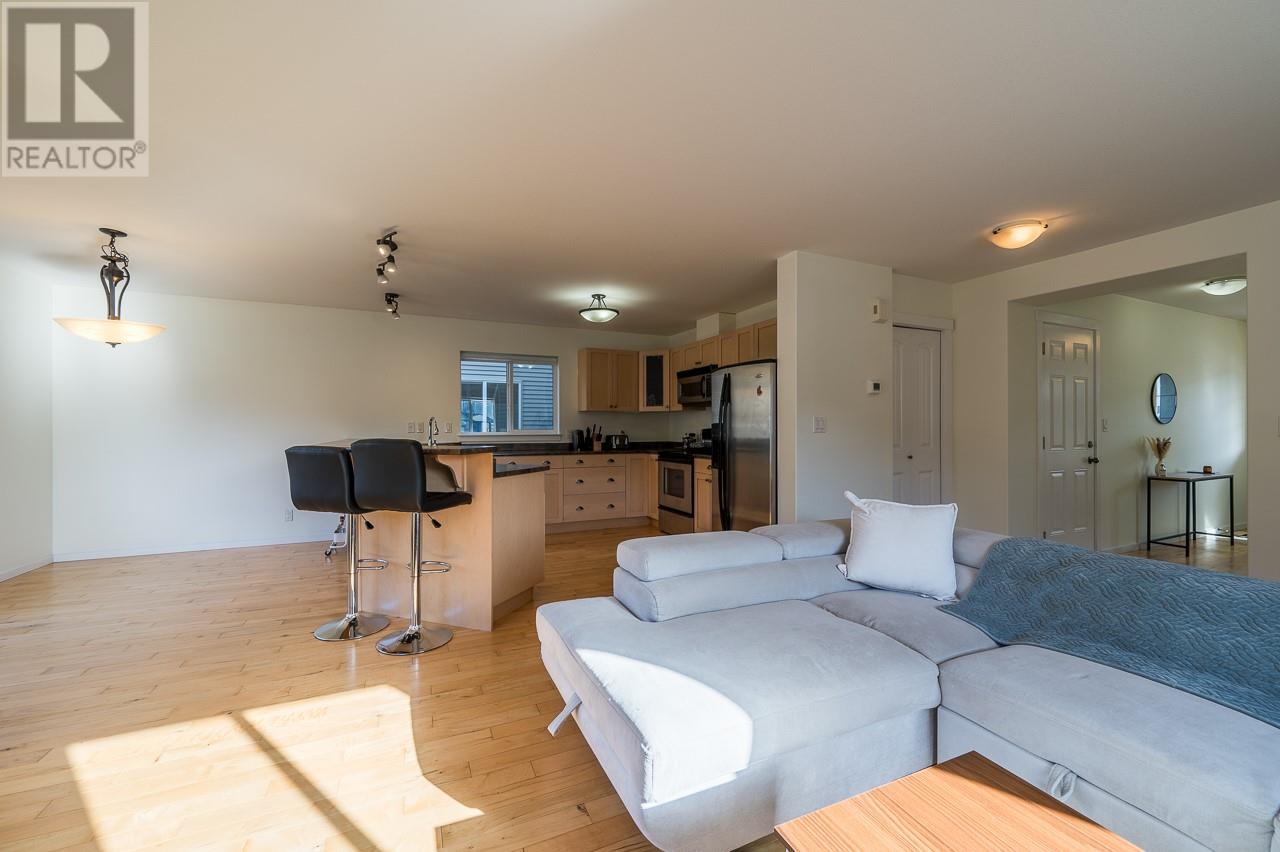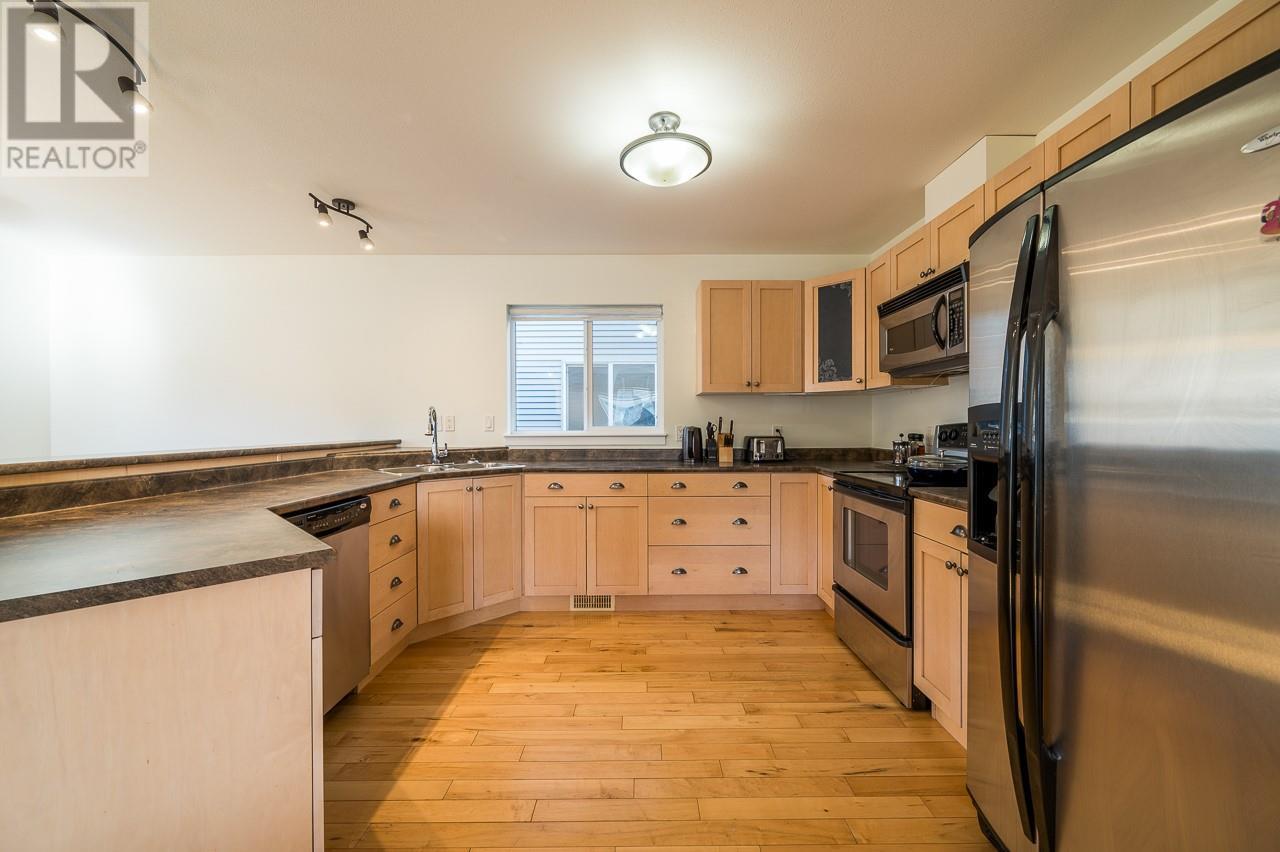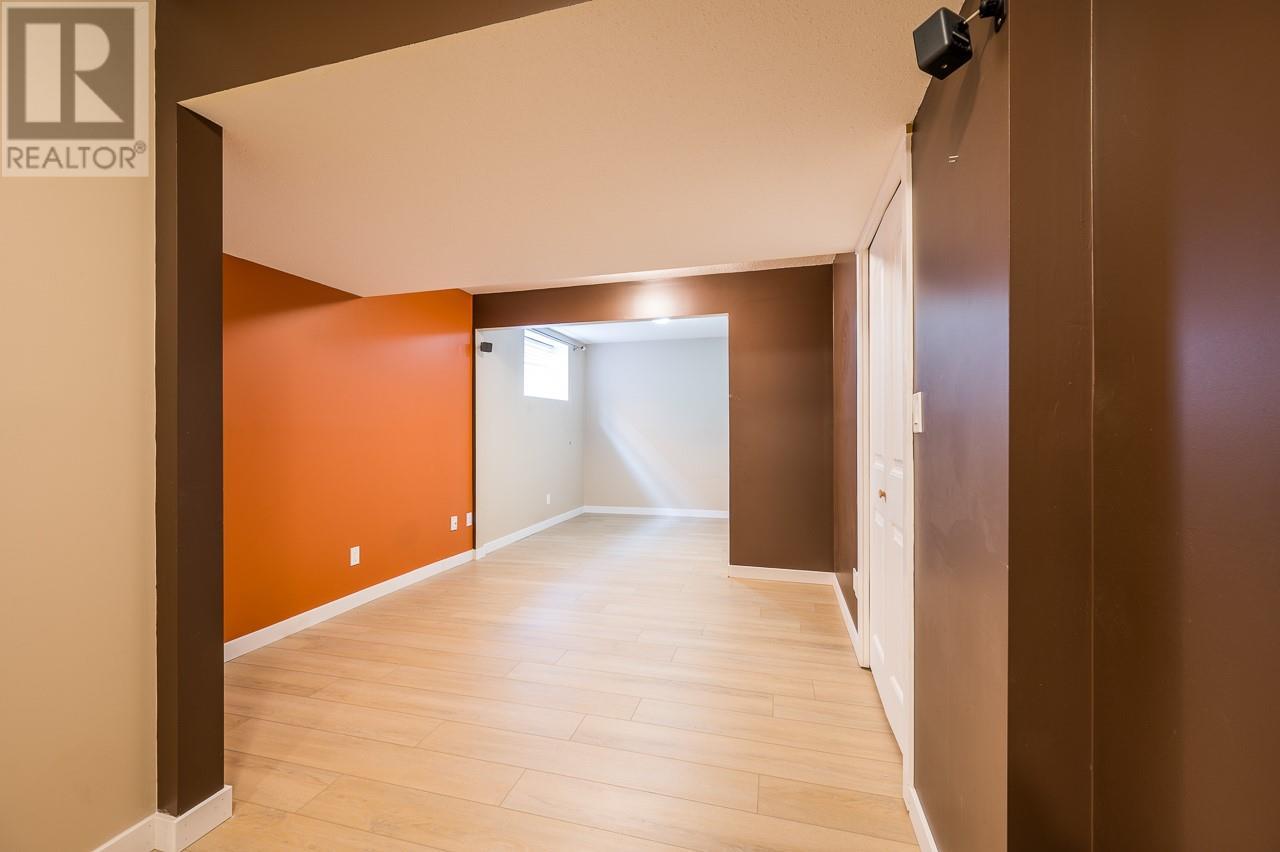1760 Copperhead Drive Unit# 43 Kamloops, British Columbia V1S 2B4
$675,000Maintenance,
$132.30 Monthly
Maintenance,
$132.30 MonthlyStep into this beautifully maintained 4-bedroom + den, 3-bathroom home located in a fantastic family and pet-friendly bareland strata complex. The main floor features a bright and open layout, combining the kitchen, dining room, and living room, with convenient access to a fenced yard. Upstairs, you'll find the spacious primary bedroom with a 3-piece ensuite, two well-sized bedrooms, full 4-piece bathroom and laundry to offer convenience. Downstairs, there's plenty of space with a large rec room, a bedroom with its own 3-piece ensuite, a den, and a generous storage room. Updates include a new furnace in 2023, air conditioning in 2020, a roof in 2021, and a hot water tank in 2022, giving you peace of mind. This end unit offers its own garage and parking for two additional vehicles on the driveway. Ideally situated near a dog park, children's playground, and surrounded by walking and biking trails, this home will be just a 5-minute walk to the new elementary school set to open in Fall 2026. Monthly bare land strata fee is $132.30. All meas approx (id:24231)
Property Details
| MLS® Number | 10342402 |
| Property Type | Single Family |
| Neigbourhood | Pineview Valley |
| Community Name | CREEKSIDE AT PINEVIEW |
| Amenities Near By | Recreation |
| Community Features | Family Oriented |
| Parking Space Total | 1 |
Building
| Bathroom Total | 4 |
| Bedrooms Total | 4 |
| Architectural Style | Split Level Entry |
| Basement Type | Full |
| Constructed Date | 2006 |
| Construction Style Attachment | Detached |
| Construction Style Split Level | Other |
| Exterior Finish | Vinyl Siding |
| Fireplace Fuel | Gas |
| Fireplace Present | Yes |
| Fireplace Type | Unknown |
| Flooring Type | Mixed Flooring |
| Half Bath Total | 1 |
| Heating Type | Forced Air, See Remarks |
| Roof Material | Asphalt Shingle |
| Roof Style | Unknown |
| Stories Total | 3 |
| Size Interior | 2081 Sqft |
| Type | House |
| Utility Water | Municipal Water |
Parking
| Attached Garage | 1 |
Land
| Acreage | No |
| Fence Type | Fence |
| Land Amenities | Recreation |
| Sewer | Municipal Sewage System |
| Size Irregular | 0.06 |
| Size Total | 0.06 Ac|under 1 Acre |
| Size Total Text | 0.06 Ac|under 1 Acre |
| Zoning Type | Unknown |
Rooms
| Level | Type | Length | Width | Dimensions |
|---|---|---|---|---|
| Second Level | Bedroom | 9'6'' x 13'0'' | ||
| Second Level | Bedroom | 11'3'' x 10'0'' | ||
| Second Level | Primary Bedroom | 13'6'' x 11'0'' | ||
| Second Level | 3pc Ensuite Bath | Measurements not available | ||
| Second Level | 4pc Bathroom | Measurements not available | ||
| Basement | Den | 7'1'' x 6'7'' | ||
| Basement | Storage | 10'6'' x 4'0'' | ||
| Basement | Family Room | 18'4'' x 10'0'' | ||
| Basement | Bedroom | 14'8'' x 13'1'' | ||
| Basement | 3pc Bathroom | Measurements not available | ||
| Main Level | Living Room | 19'0'' x 12'0'' | ||
| Main Level | Dining Room | 12'0'' x 8'4'' | ||
| Main Level | Foyer | 15'5'' x 4'2'' | ||
| Main Level | Kitchen | 12'0'' x 11'0'' | ||
| Main Level | 2pc Bathroom | Measurements not available |
https://www.realtor.ca/real-estate/28132670/1760-copperhead-drive-unit-43-kamloops-pineview-valley
Interested?
Contact us for more information






























