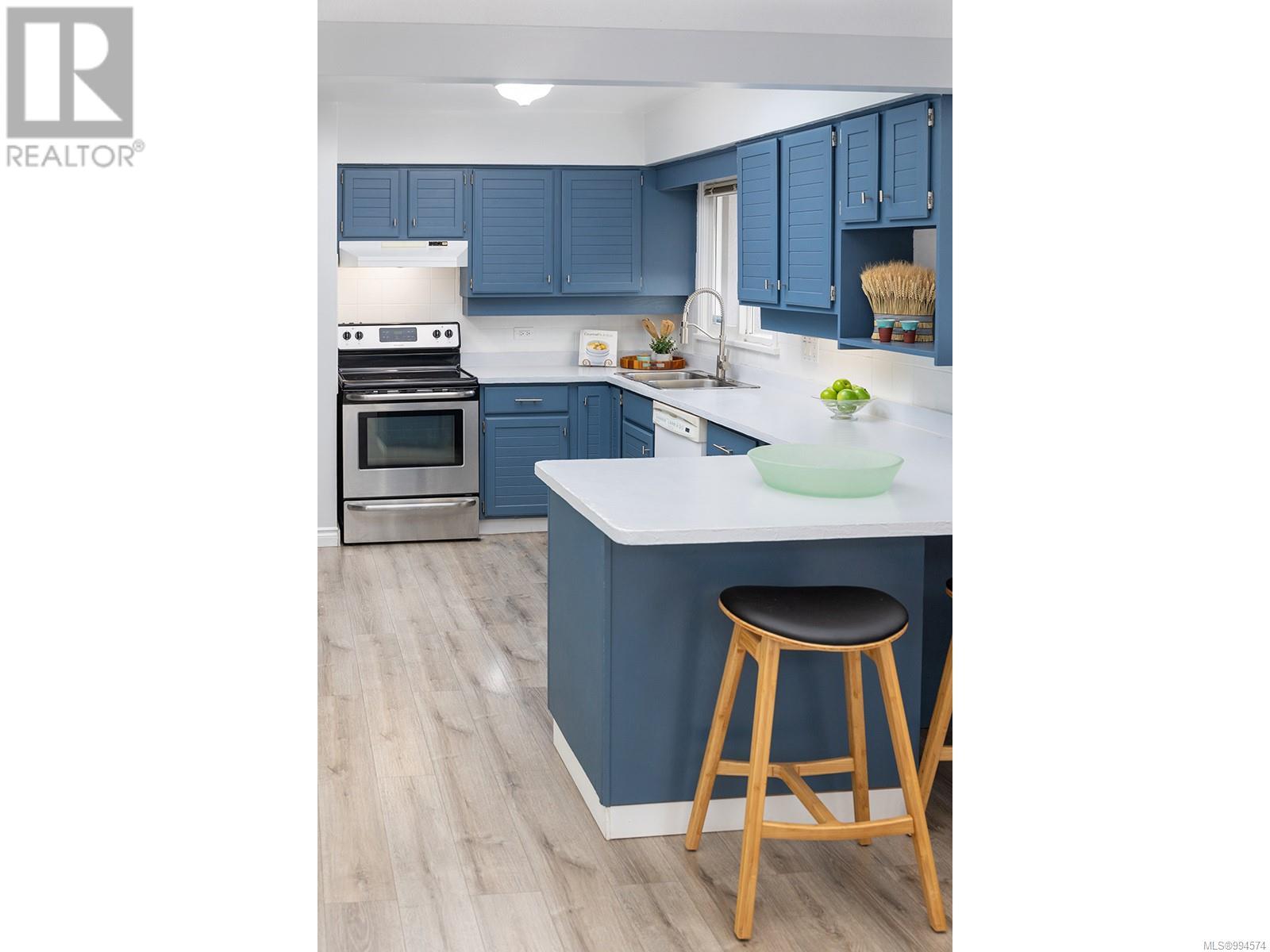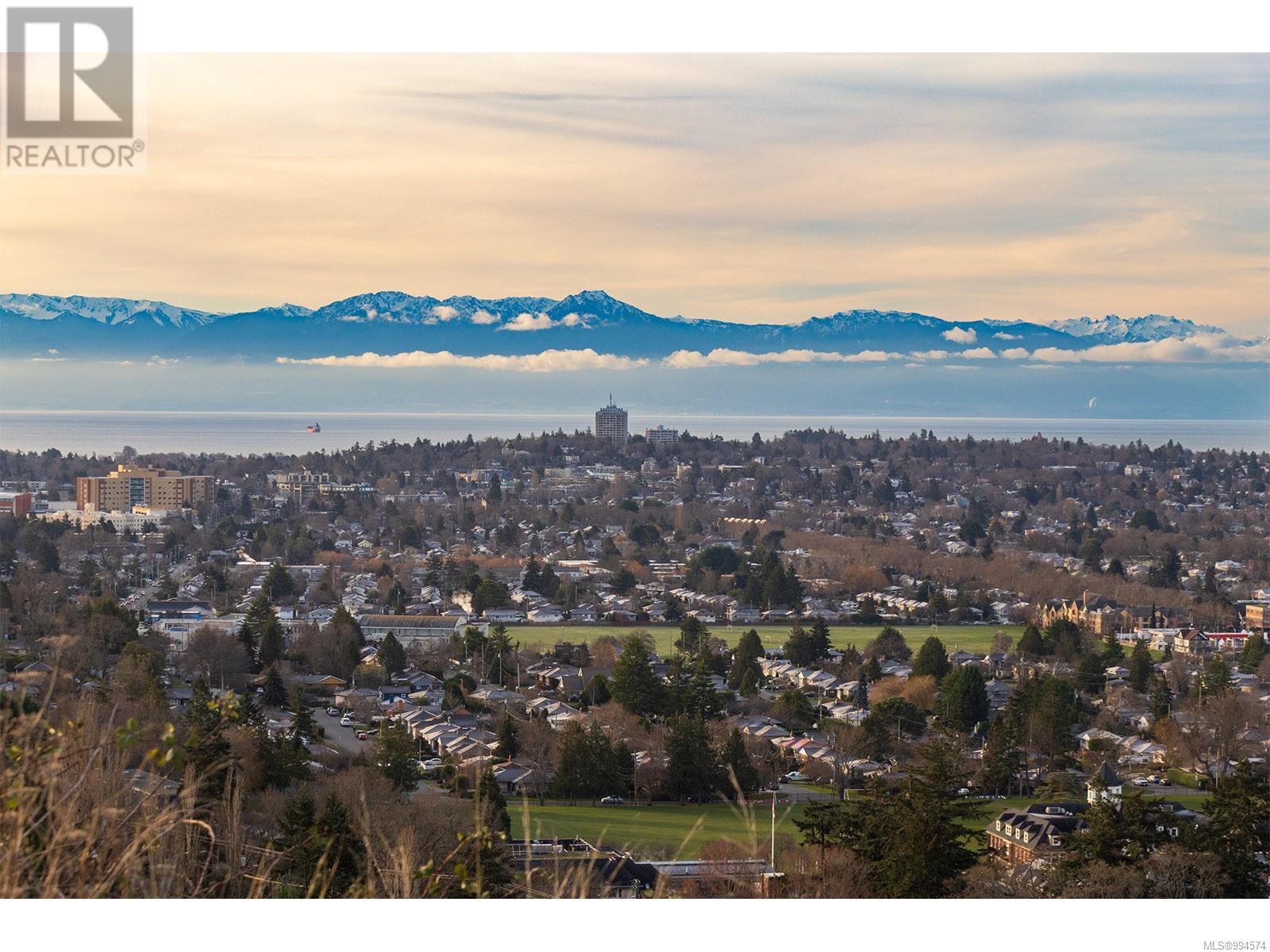6 Bedroom
3 Bathroom
3056 sqft
Westcoast
Fireplace
None
Forced Air
$1,399,900
Set on a rare 1/3-acre lot backing directly onto Mt. Tolmie Park, this 6-bedroom, 3-bath home offers great space and versatility in a prime location. Priced below assessed value, it’s move-in ready with solid fundamentals, while offering room for buyers to update finishes if desired. The main level features 4 bedrooms, including a spacious primary suite with walk-in closet and ensuite, a bright living room with fireplace, a family room, and a formal dining area. The lower level includes a self-contained 2-bedroom walk-out suite—ideal for rental income or extended family—plus a large workshop or storage area. The south-facing backyard is peaceful with mature landscaping, a hot tub, and generous outdoor space for gardening, entertaining, or simply enjoying the natural setting adjacent to the park. Located within walking distance to UVic, Horner Park, grocery stores, and cafés, with direct transit to Camosun College. Lots of off-street parking adds to the convenience of this well-located and flexible property. Don’t miss this opportunity to secure a rare oversized lot in a sought-after central neighbourhood—book your showing today! (id:24231)
Property Details
|
MLS® Number
|
994574 |
|
Property Type
|
Single Family |
|
Neigbourhood
|
Mt Tolmie |
|
Features
|
Central Location, Park Setting, Private Setting, Southern Exposure, Wooded Area, Other |
|
Parking Space Total
|
8 |
|
Structure
|
Shed, Workshop |
|
View Type
|
Mountain View, Valley View |
Building
|
Bathroom Total
|
3 |
|
Bedrooms Total
|
6 |
|
Architectural Style
|
Westcoast |
|
Constructed Date
|
1954 |
|
Cooling Type
|
None |
|
Fireplace Present
|
Yes |
|
Fireplace Total
|
1 |
|
Heating Fuel
|
Electric, Natural Gas, Wood |
|
Heating Type
|
Forced Air |
|
Size Interior
|
3056 Sqft |
|
Total Finished Area
|
2714 Sqft |
|
Type
|
House |
Land
|
Access Type
|
Road Access |
|
Acreage
|
No |
|
Size Irregular
|
14326 |
|
Size Total
|
14326 Sqft |
|
Size Total Text
|
14326 Sqft |
|
Zoning Type
|
Residential |
Rooms
| Level |
Type |
Length |
Width |
Dimensions |
|
Lower Level |
Workshop |
|
|
18'7 x 16'5 |
|
Lower Level |
Bedroom |
|
|
15'8 x 11'9 |
|
Lower Level |
Bedroom |
|
|
10'8 x 9'11 |
|
Lower Level |
Living Room |
|
|
15'6 x 13'11 |
|
Lower Level |
Kitchen |
|
|
10'6 x 9'5 |
|
Lower Level |
Bathroom |
|
|
7'4 x 4'11 |
|
Lower Level |
Mud Room |
|
|
12'8 x 5'8 |
|
Lower Level |
Laundry Room |
|
|
10'6 x 6'6 |
|
Main Level |
Balcony |
|
|
11'8 x 9'10 |
|
Main Level |
Entrance |
|
|
8'6 x 6'11 |
|
Main Level |
Dining Room |
|
|
14'5 x 11'8 |
|
Main Level |
Family Room |
|
|
12'4 x 10'8 |
|
Main Level |
Kitchen |
|
|
13'1 x 8'6 |
|
Main Level |
Bathroom |
|
|
9'0 x 6'0 |
|
Main Level |
Bedroom |
|
|
10'6 x 8'2 |
|
Main Level |
Bedroom |
|
|
10'8 x 8'0 |
|
Main Level |
Bedroom |
|
|
12'2 x 10'8 |
|
Main Level |
Ensuite |
|
|
7'9 x 4'11 |
|
Main Level |
Primary Bedroom |
|
|
13'4 x 11'3 |
|
Main Level |
Living Room |
|
|
15'8 x 13'0 |
https://www.realtor.ca/real-estate/28141895/1751-glastonbury-rd-saanich-mt-tolmie




























































