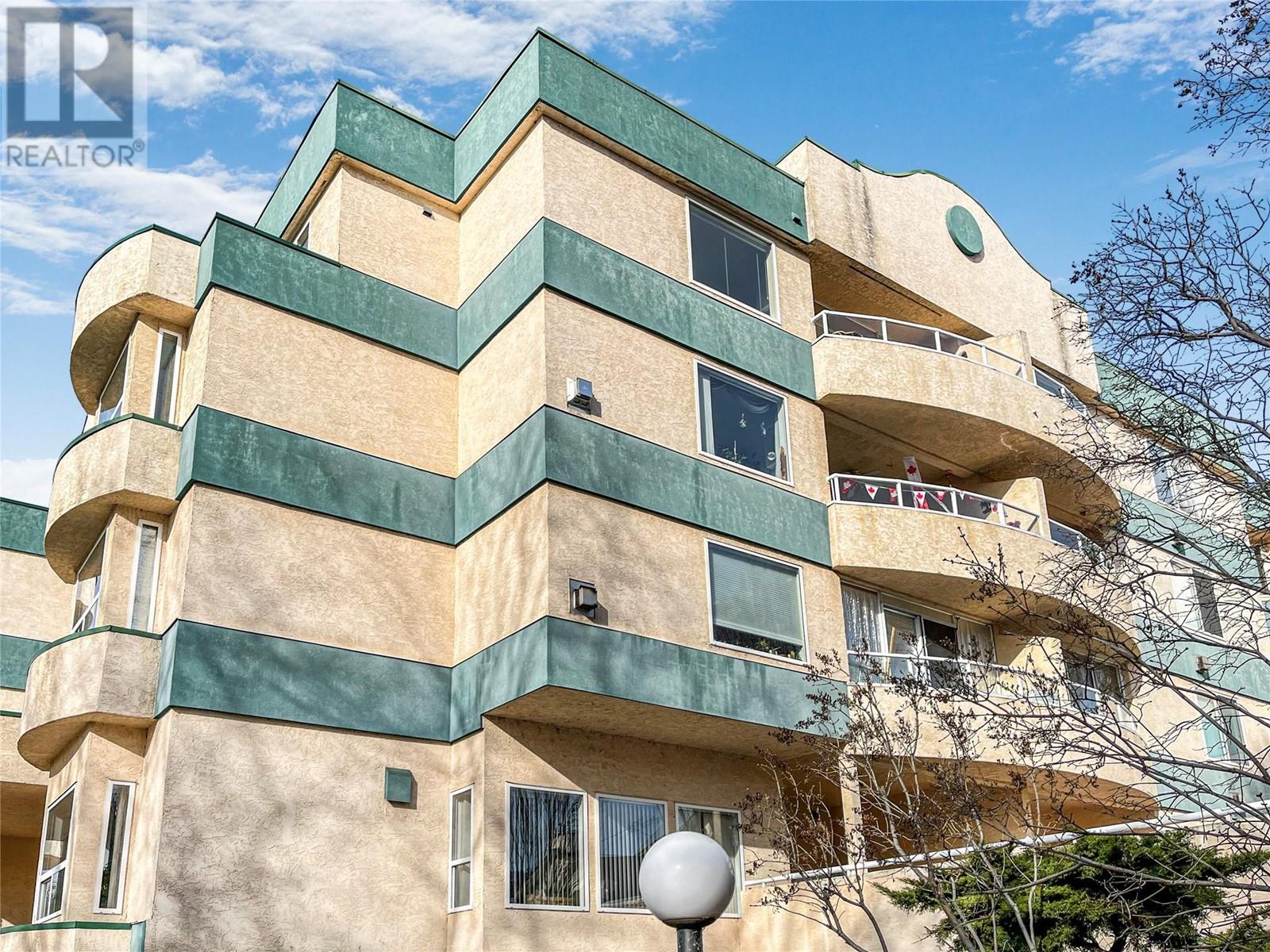1750 Atkinson Street Unit# 402 Penticton, British Columbia V2A 7M6
$309,000Maintenance,
$378.50 Monthly
Maintenance,
$378.50 MonthlyCharming top-floor, corner unit in popular 'Benchmark Place' in sunny Penticton. Enjoy a great view of the city and mountains from this spacious unit with south and west exposure. This prime location is just a stroll away from Cherry Lane Mall, placing you at the center of convenience. This well-maintained home is designed with an open concept layout, and features a spacious enclosed deck/sunroom, plus, a private balcony where you can bask in the sunshine. The living room is highlighted by a charming gas fireplace and flooded with natural light. Added benefits include in-suite laundry, secure underground parking, a private storage locker, and a pet-friendly policy that welcomes up to two cats. (id:24231)
Property Details
| MLS® Number | 10337706 |
| Property Type | Single Family |
| Neigbourhood | Main North |
| Community Name | Benchmark Place |
| Amenities Near By | Park, Recreation, Schools, Shopping |
| Community Features | Pet Restrictions, Pets Allowed With Restrictions |
| Features | See Remarks |
| Parking Space Total | 1 |
| Storage Type | Storage, Locker |
| View Type | City View, Mountain View |
Building
| Bathroom Total | 1 |
| Bedrooms Total | 1 |
| Appliances | Range, Refrigerator, Dryer, Washer |
| Architectural Style | Other |
| Constructed Date | 1994 |
| Cooling Type | Wall Unit |
| Exterior Finish | Stucco |
| Fireplace Fuel | Gas |
| Fireplace Present | Yes |
| Fireplace Type | Unknown |
| Heating Fuel | Electric |
| Heating Type | Baseboard Heaters, See Remarks |
| Roof Material | Unknown |
| Roof Style | Unknown |
| Stories Total | 1 |
| Size Interior | 837 Sqft |
| Type | Apartment |
| Utility Water | Municipal Water |
Parking
| Underground |
Land
| Acreage | No |
| Land Amenities | Park, Recreation, Schools, Shopping |
| Sewer | Municipal Sewage System |
| Size Total Text | Under 1 Acre |
| Zoning Type | Unknown |
Rooms
| Level | Type | Length | Width | Dimensions |
|---|---|---|---|---|
| Main Level | Laundry Room | 8'9'' x 8'8'' | ||
| Main Level | 4pc Bathroom | 7'10'' x 5'0'' | ||
| Main Level | Primary Bedroom | 13'5'' x 11'2'' | ||
| Main Level | Kitchen | 10'5'' x 7'11'' | ||
| Main Level | Living Room | 27'2'' x 17'0'' |
https://www.realtor.ca/real-estate/28004784/1750-atkinson-street-unit-402-penticton-main-north
Interested?
Contact us for more information


































