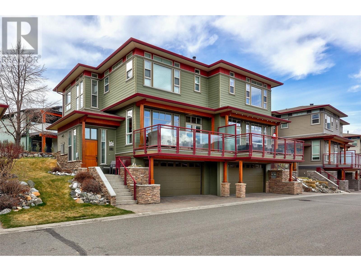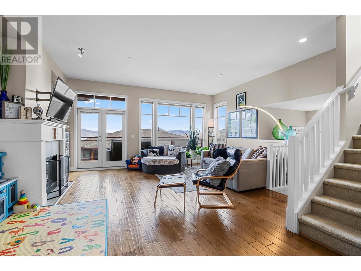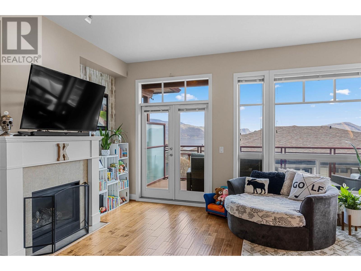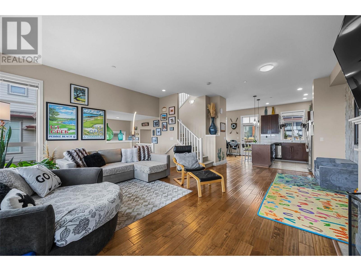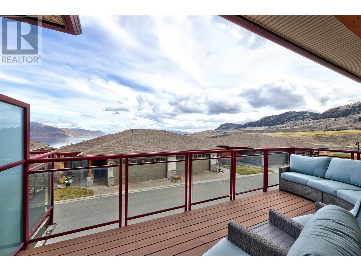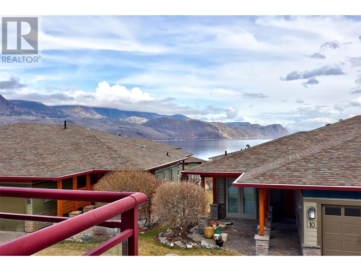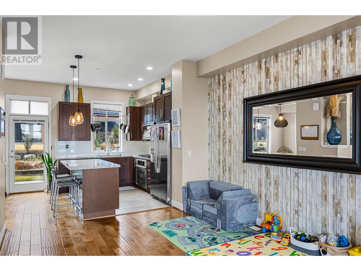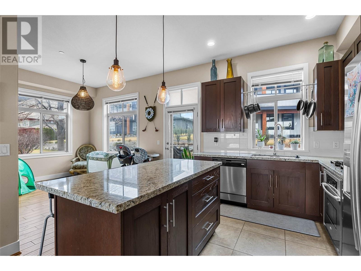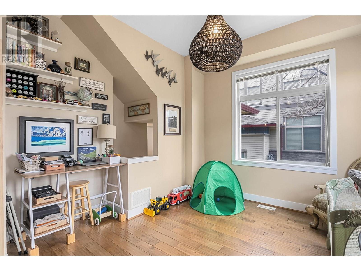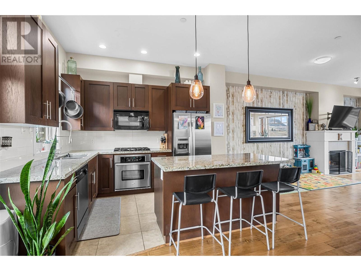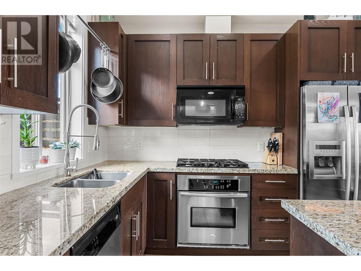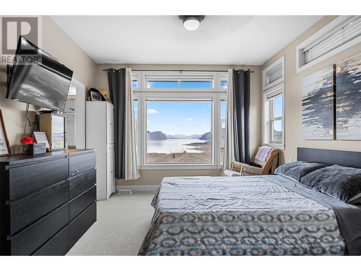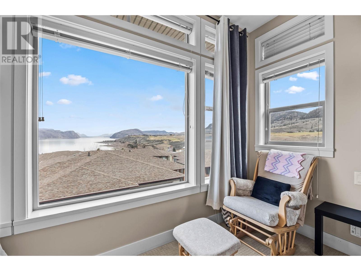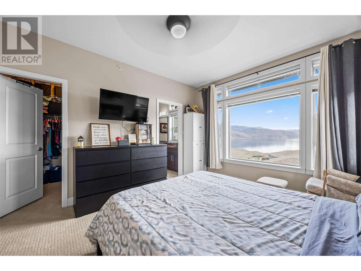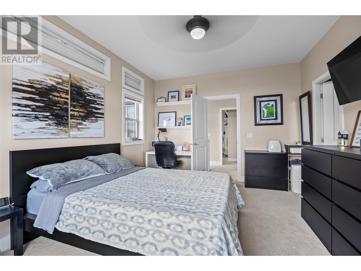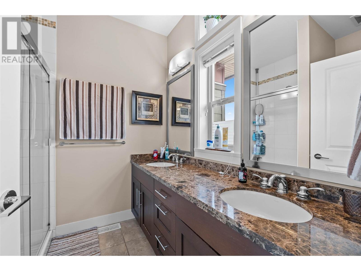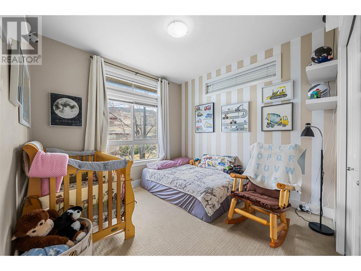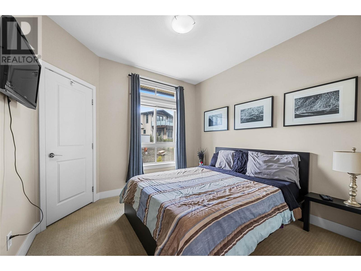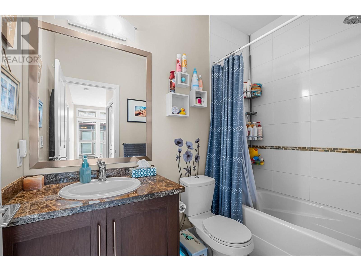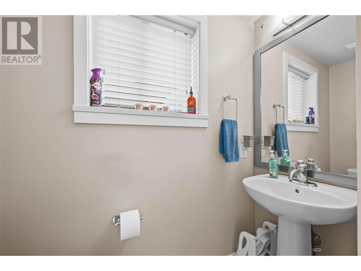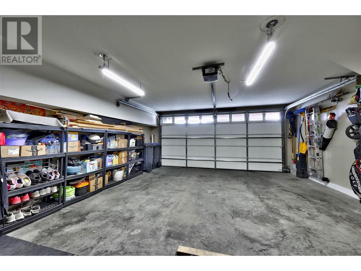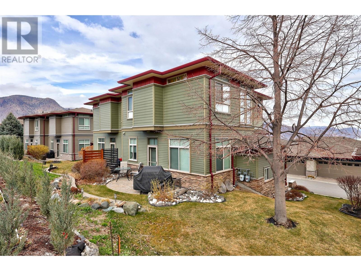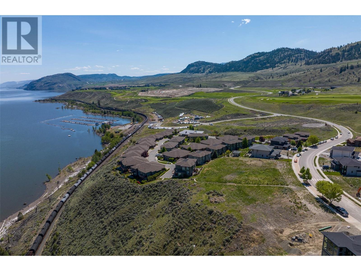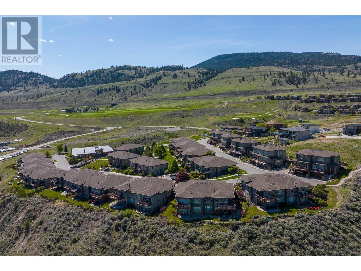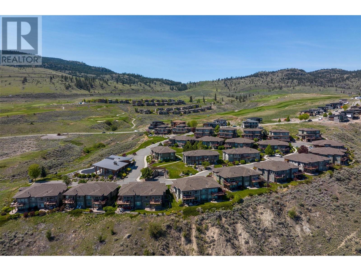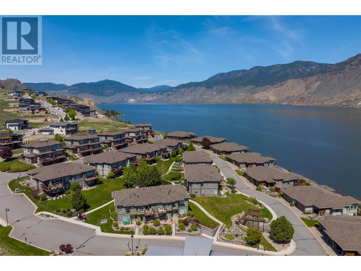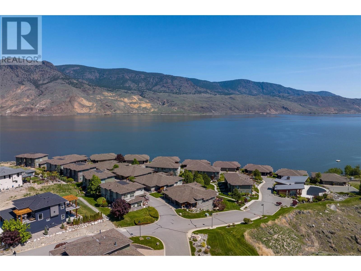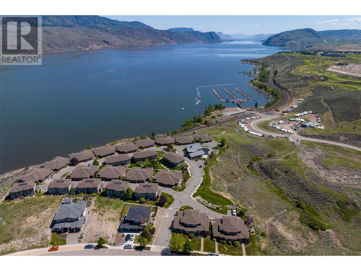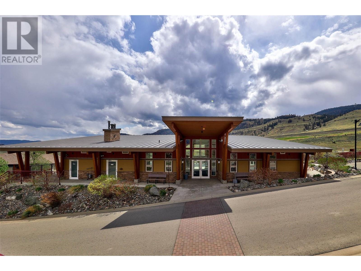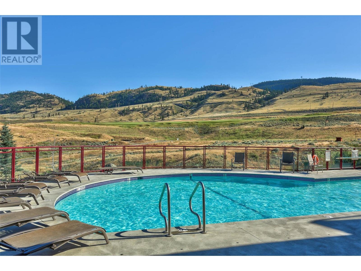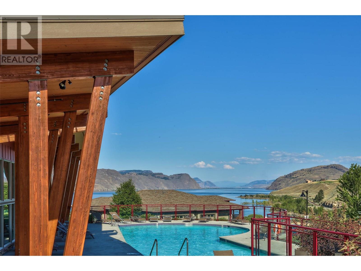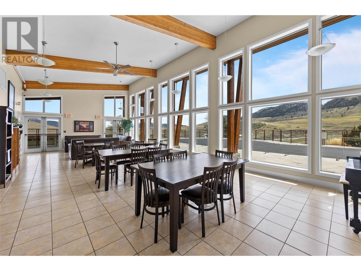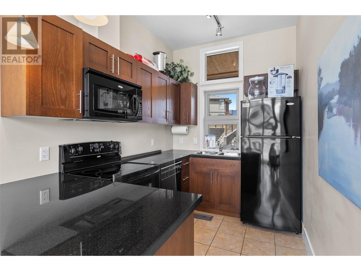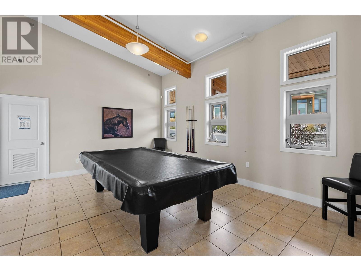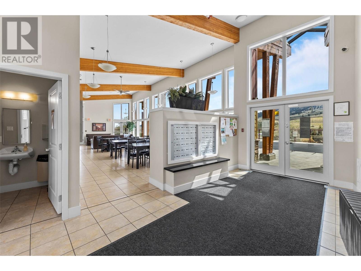175 Holloway Drive Unit# 11 Kamloops, British Columbia V1S 0B2
3 Bedroom
3 Bathroom
1702 sqft
Split Level Entry
Fireplace
Inground Pool
Central Air Conditioning
Landscaped
$749,900Maintenance,
$653.64 Monthly
Maintenance,
$653.64 MonthlyStep into this very well taken care of 3 bedroom, 2 and a half bathroom home. Great views of Kamloops Lake, Bruker Marina and of course Tobiano Golf Course help set you into full tranquility once you are home. This home has a new geothermal unit in 2022 and a brand new hot water tank in 2023. Golf isn't the only thing Tobiano has to offer, access to the backcountry allows for hiking, mountain biking, dirt biking or riding your SxS. Come check out one the interiors best kept secrets. Book your private viewing today. (id:24231)
Property Details
| MLS® Number | 10340230 |
| Property Type | Single Family |
| Neigbourhood | Tobiano |
| Community Name | Lake Star |
| Amenities Near By | Golf Nearby, Recreation |
| Community Features | Recreational Facilities |
| Parking Space Total | 2 |
| Pool Type | Inground Pool |
| View Type | Lake View |
Building
| Bathroom Total | 3 |
| Bedrooms Total | 3 |
| Amenities | Recreation Centre |
| Appliances | Range, Refrigerator, Dishwasher, Washer & Dryer |
| Architectural Style | Split Level Entry |
| Constructed Date | 2008 |
| Construction Style Split Level | Other |
| Cooling Type | Central Air Conditioning |
| Exterior Finish | Other |
| Fireplace Fuel | Gas |
| Fireplace Present | Yes |
| Fireplace Type | Unknown |
| Flooring Type | Mixed Flooring |
| Half Bath Total | 1 |
| Heating Fuel | Geo Thermal |
| Roof Material | Asphalt Shingle |
| Roof Style | Unknown |
| Stories Total | 3 |
| Size Interior | 1702 Sqft |
| Type | Duplex |
| Utility Water | See Remarks |
Parking
| Attached Garage | 2 |
Land
| Access Type | Highway Access |
| Acreage | No |
| Land Amenities | Golf Nearby, Recreation |
| Landscape Features | Landscaped |
| Sewer | Municipal Sewage System |
| Size Total Text | Under 1 Acre |
| Zoning Type | Unknown |
Rooms
| Level | Type | Length | Width | Dimensions |
|---|---|---|---|---|
| Second Level | Bedroom | 10'2'' x 10'4'' | ||
| Second Level | Bedroom | 10'2'' x 12'5'' | ||
| Second Level | Primary Bedroom | 11'9'' x 15'8'' | ||
| Second Level | 4pc Ensuite Bath | Measurements not available | ||
| Second Level | 4pc Bathroom | Measurements not available | ||
| Basement | Workshop | 22'7'' x 9'5'' | ||
| Lower Level | 2pc Bathroom | Measurements not available | ||
| Main Level | Living Room | 22'2'' x 19'0'' | ||
| Main Level | Kitchen | 8'9'' x 10'10'' | ||
| Main Level | Dining Room | 14'4'' x 10'0'' |
https://www.realtor.ca/real-estate/28095164/175-holloway-drive-unit-11-kamloops-tobiano
Interested?
Contact us for more information
