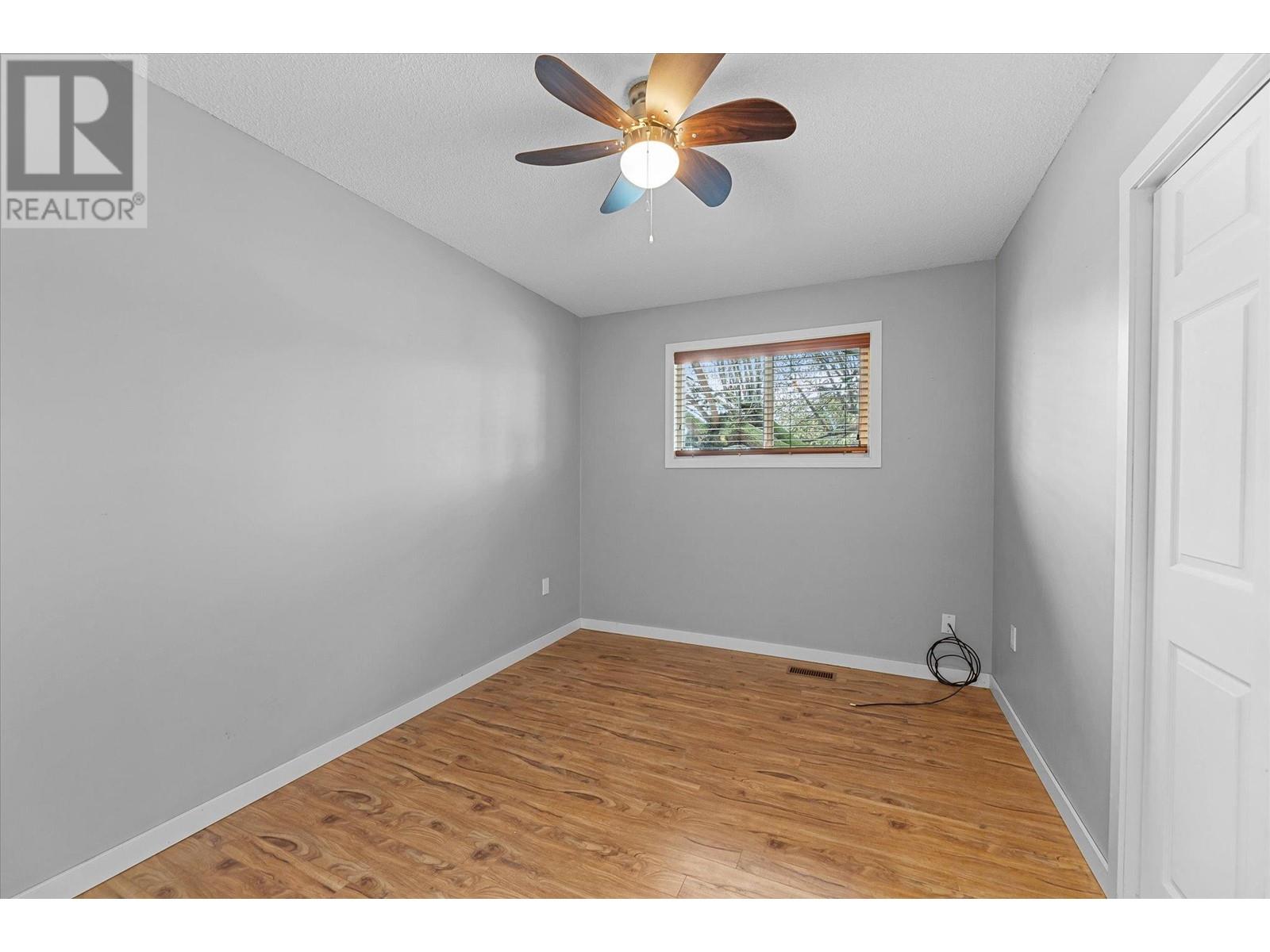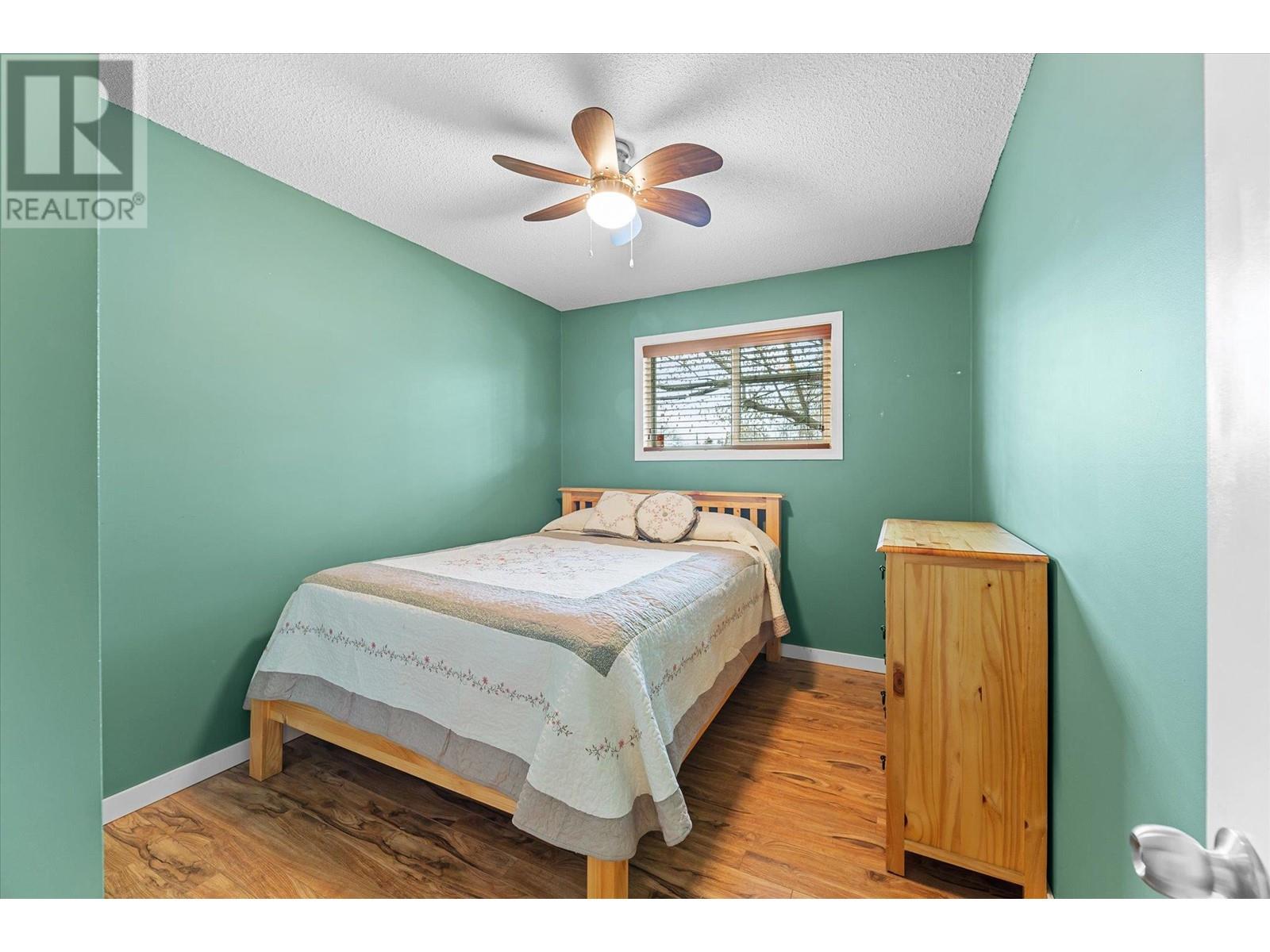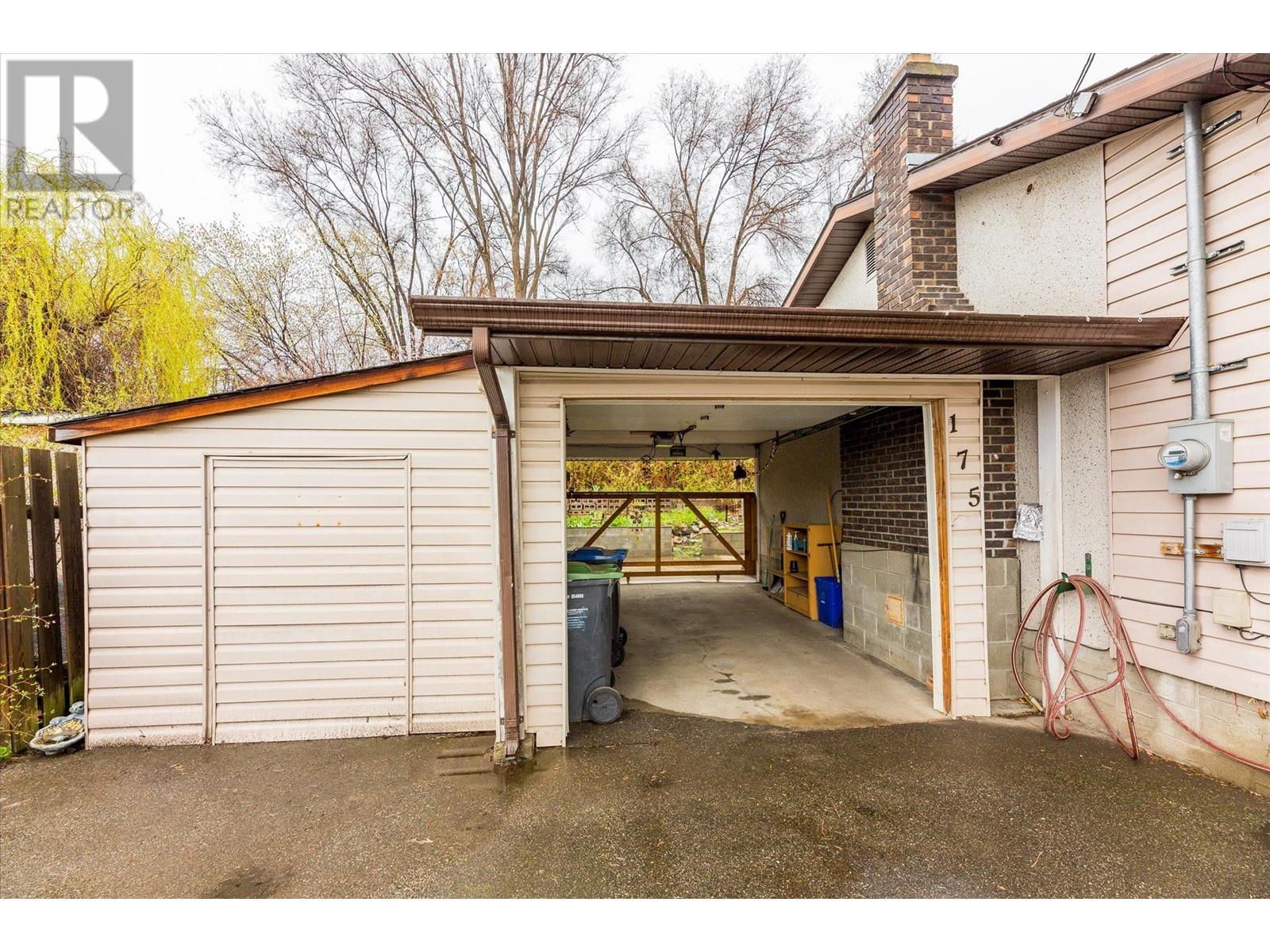4 Bedroom
2 Bathroom
1963 sqft
Ranch
Fireplace
Forced Air, See Remarks
$729,000
AFFORDABLE 4 BEDROOM FAMILY HOME IN RUTLAND SOUTH! Welcome to your new home on a peaceful, tree-lined street in sought-after Rutland South! This lovingly maintained 4-bedroom gem offers the perfect blend of comfort, convenience, and value. The main floor features 3 bright bedrooms and a beautifully renovated bathroom ($12K reno!), plus a stylishly updated kitchen (2021) ideal for family meals and entertaining. Downstairs, you'll find a spacious 1-bedroom in-law suite with a large family room and cozy den — perfect for guests, teens, or extended family. Set on a generous 0.19-acre lot, the private backyard is your own slice of paradise, with space for gardening, play, or simply relaxing outdoors. Major updates include: New windows & doors (2019) Roof replaced (2021) Hot water tank (2022) Laminate flooring upstairs (2012) Single-car garage for added storage or parking Central Vacuum Alarm system All this in an unbeatable location just steps to schools, parks, Tim Hortons, Shoppers Drug Mart, churches, groceries, and more! Don’t miss out on this rare opportunity to own an affordable family home in one of Kelowna’s most convenient neighborhoods. (id:24231)
Property Details
|
MLS® Number
|
10341505 |
|
Property Type
|
Single Family |
|
Neigbourhood
|
Rutland South |
Building
|
Bathroom Total
|
2 |
|
Bedrooms Total
|
4 |
|
Architectural Style
|
Ranch |
|
Constructed Date
|
1968 |
|
Construction Style Attachment
|
Detached |
|
Fireplace Fuel
|
Electric |
|
Fireplace Present
|
Yes |
|
Fireplace Type
|
Unknown |
|
Flooring Type
|
Laminate, Linoleum, Tile |
|
Heating Type
|
Forced Air, See Remarks |
|
Roof Material
|
Asphalt Shingle |
|
Roof Style
|
Unknown |
|
Stories Total
|
1 |
|
Size Interior
|
1963 Sqft |
|
Type
|
House |
|
Utility Water
|
Municipal Water |
Parking
Land
|
Acreage
|
No |
|
Sewer
|
Municipal Sewage System |
|
Size Irregular
|
0.19 |
|
Size Total
|
0.19 Ac|under 1 Acre |
|
Size Total Text
|
0.19 Ac|under 1 Acre |
|
Zoning Type
|
Unknown |
Rooms
| Level |
Type |
Length |
Width |
Dimensions |
|
Lower Level |
Utility Room |
|
|
11'3'' x 7'9'' |
|
Lower Level |
Recreation Room |
|
|
12'9'' x 23'8'' |
|
Lower Level |
Kitchen |
|
|
13' x 10'10'' |
|
Lower Level |
Den |
|
|
10'9'' x 11'3'' |
|
Lower Level |
Bedroom |
|
|
10'11'' x 11'2'' |
|
Lower Level |
4pc Bathroom |
|
|
6'1'' x 9'2'' |
|
Main Level |
Primary Bedroom |
|
|
9'11'' x 12'10'' |
|
Main Level |
Living Room |
|
|
12'11'' x 18'4'' |
|
Main Level |
Kitchen |
|
|
10'3'' x 16'8'' |
|
Main Level |
Bedroom |
|
|
11'7'' x 9' |
|
Main Level |
Bedroom |
|
|
11'6'' x 8'10'' |
|
Main Level |
4pc Bathroom |
|
|
10'1'' x 5' |
https://www.realtor.ca/real-estate/28146047/175-dell-road-kelowna-rutland-south












































