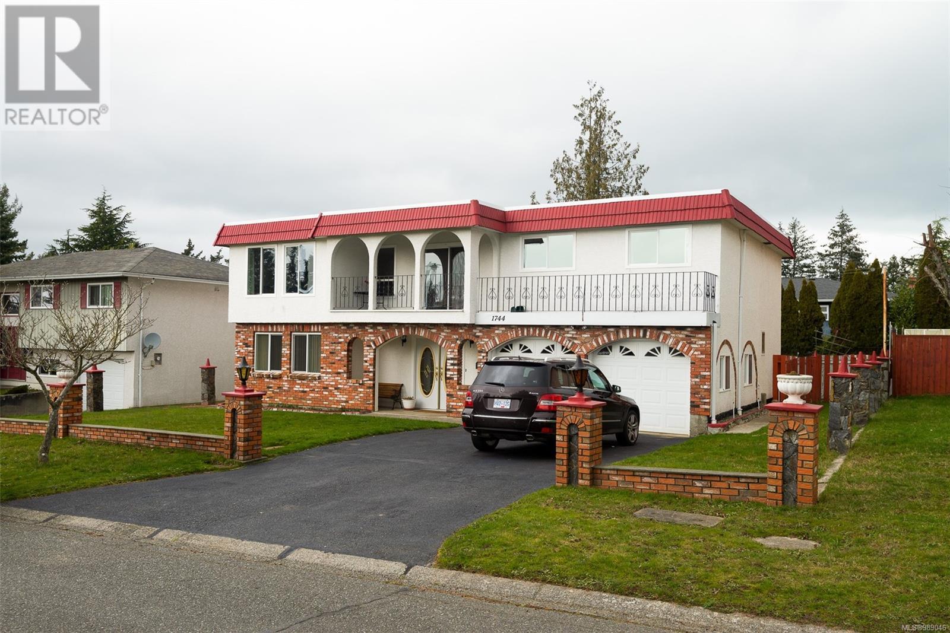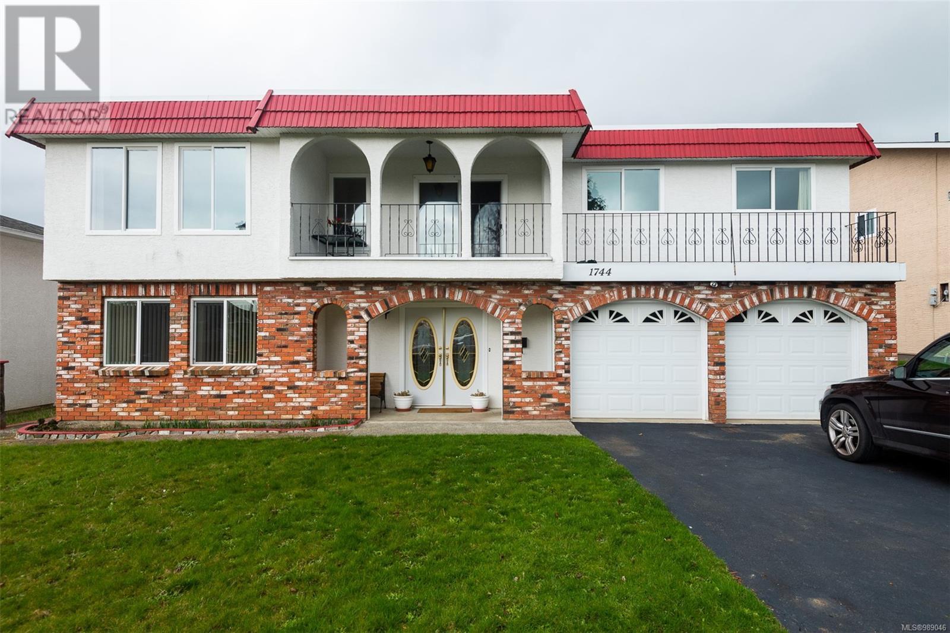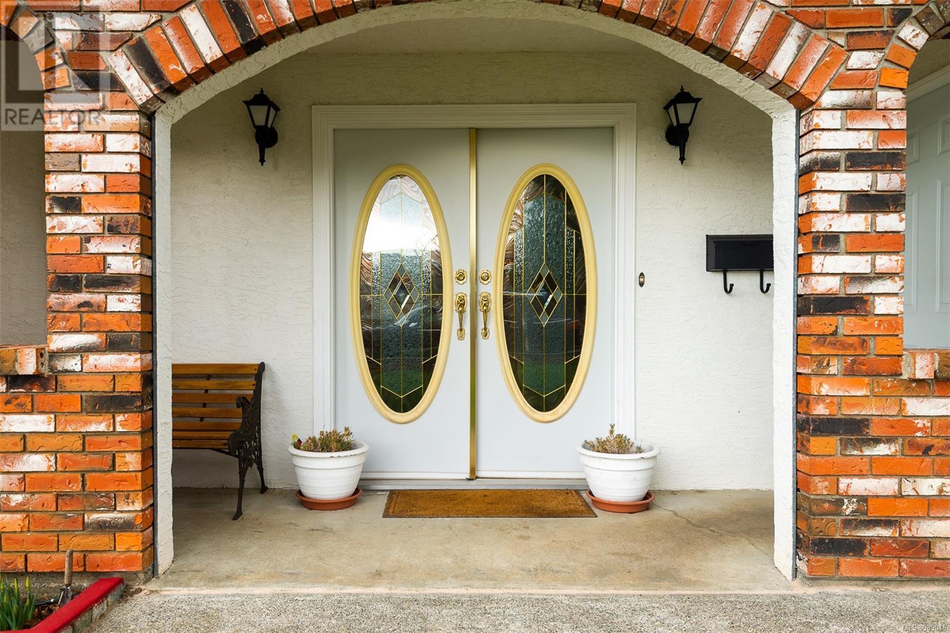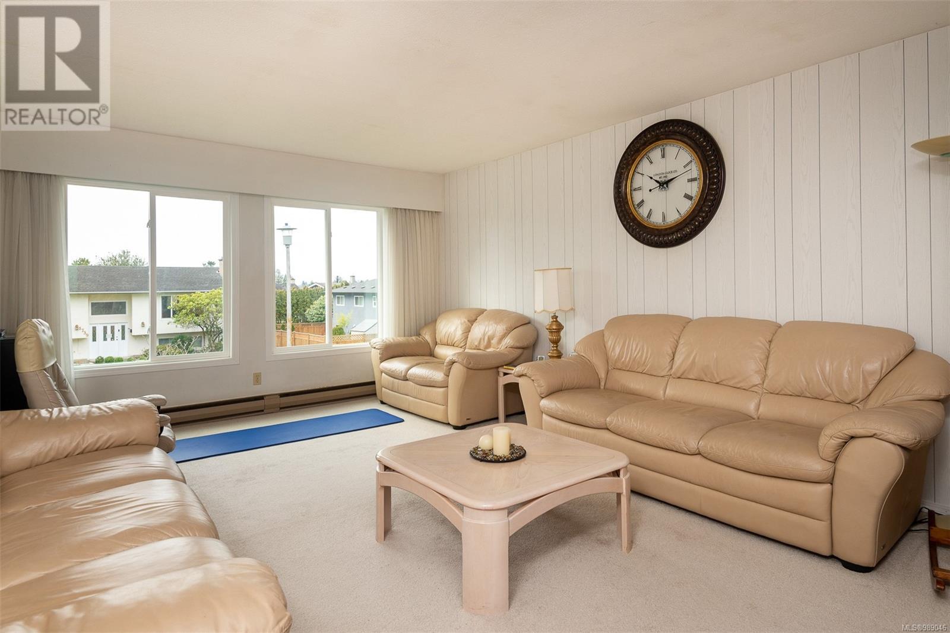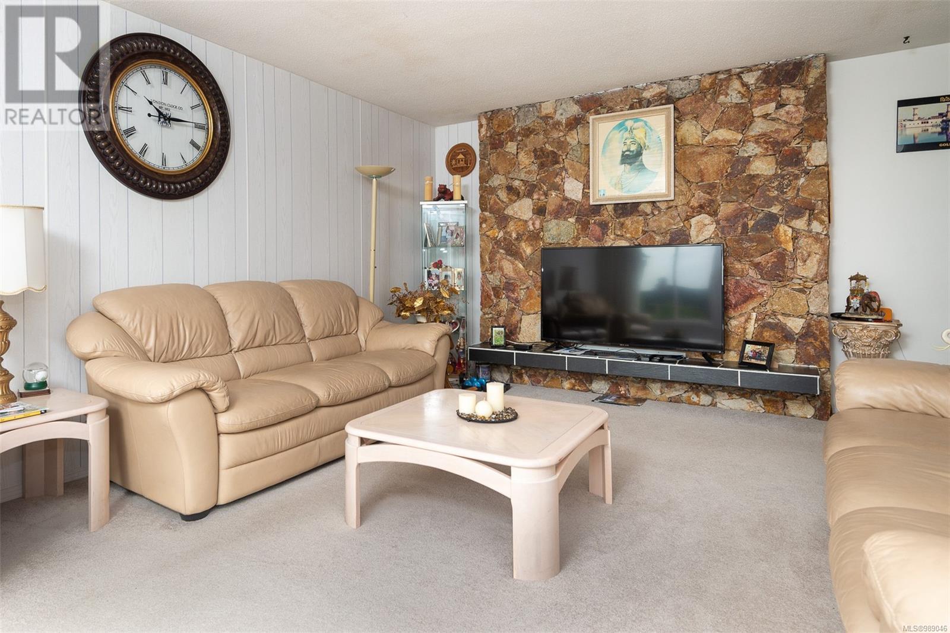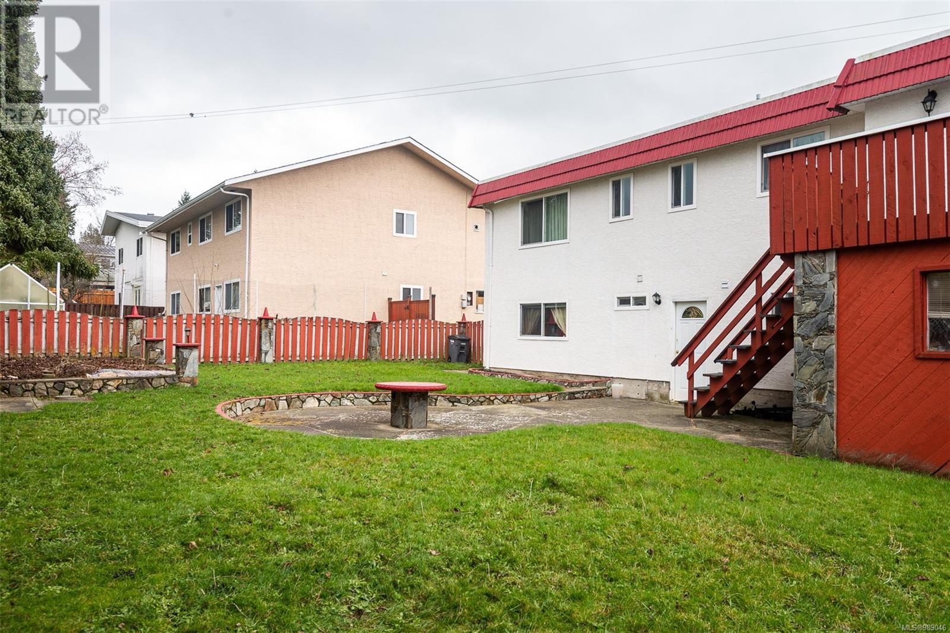5 Bedroom
4 Bathroom
3398 sqft
Fireplace
None
Baseboard Heaters
$1,350,000
Welcome to this charming family home in the heart of Gordon Head! Nestled on a quiet street, this well-maintained residence offers the perfect blend of comfort and convenience. Just a short walk from Mount Doug’s scenic trails, UVic, top-rated schools, and all essential amenities, this location is truly unbeatable. Featuring classic brick architecture and a double garage, this home sits on a flat, level lot. Inside, you'll find a spacious living room with a beautiful feature fireplace and updated windows throughout. The separate dining area leads into a bright kitchen with wood cabinets, an eating nook, and access to a lovely deck overlooking the fully fenced backyard—complete with a slated patio and raised veggie garden. The upper level offers three well-sized bedrooms and a tiled entry, while the lower level boasts two additional bedrooms, a recreation room with another charming feature fireplace, and a separate entry—perfect for guests or extended family. A storage/garden shed is conveniently located under the deck. Don’t miss the opportunity to own this fantastic home in one of Gordon Head’s most sought-after neighborhoods. Call today to schedule your viewing! (id:24231)
Property Details
|
MLS® Number
|
989046 |
|
Property Type
|
Single Family |
|
Neigbourhood
|
Gordon Head |
|
Parking Space Total
|
6 |
|
Plan
|
Vip27362 |
Building
|
Bathroom Total
|
4 |
|
Bedrooms Total
|
5 |
|
Constructed Date
|
1974 |
|
Cooling Type
|
None |
|
Fireplace Present
|
Yes |
|
Fireplace Total
|
2 |
|
Heating Fuel
|
Electric |
|
Heating Type
|
Baseboard Heaters |
|
Size Interior
|
3398 Sqft |
|
Total Finished Area
|
2558 Sqft |
|
Type
|
House |
Land
|
Acreage
|
No |
|
Size Irregular
|
6148 |
|
Size Total
|
6148 Sqft |
|
Size Total Text
|
6148 Sqft |
|
Zoning Type
|
Residential |
Rooms
| Level |
Type |
Length |
Width |
Dimensions |
|
Lower Level |
Workshop |
7 ft |
13 ft |
7 ft x 13 ft |
|
Lower Level |
Porch |
4 ft |
14 ft |
4 ft x 14 ft |
|
Lower Level |
Bathroom |
|
|
4-Piece |
|
Lower Level |
Bathroom |
|
|
4-Piece |
|
Lower Level |
Bedroom |
10 ft |
11 ft |
10 ft x 11 ft |
|
Lower Level |
Bedroom |
9 ft |
15 ft |
9 ft x 15 ft |
|
Lower Level |
Entrance |
11 ft |
8 ft |
11 ft x 8 ft |
|
Lower Level |
Great Room |
14 ft |
19 ft |
14 ft x 19 ft |
|
Main Level |
Bathroom |
|
|
2-Piece |
|
Main Level |
Bathroom |
|
|
4-Piece |
|
Main Level |
Bedroom |
9 ft |
11 ft |
9 ft x 11 ft |
|
Main Level |
Bedroom |
9 ft |
10 ft |
9 ft x 10 ft |
|
Main Level |
Primary Bedroom |
13 ft |
10 ft |
13 ft x 10 ft |
|
Main Level |
Kitchen |
8 ft |
9 ft |
8 ft x 9 ft |
|
Main Level |
Dining Nook |
14 ft |
11 ft |
14 ft x 11 ft |
|
Main Level |
Dining Room |
11 ft |
11 ft |
11 ft x 11 ft |
|
Main Level |
Living Room |
20 ft |
13 ft |
20 ft x 13 ft |
https://www.realtor.ca/real-estate/27949751/1744-triest-cres-saanich-gordon-head
