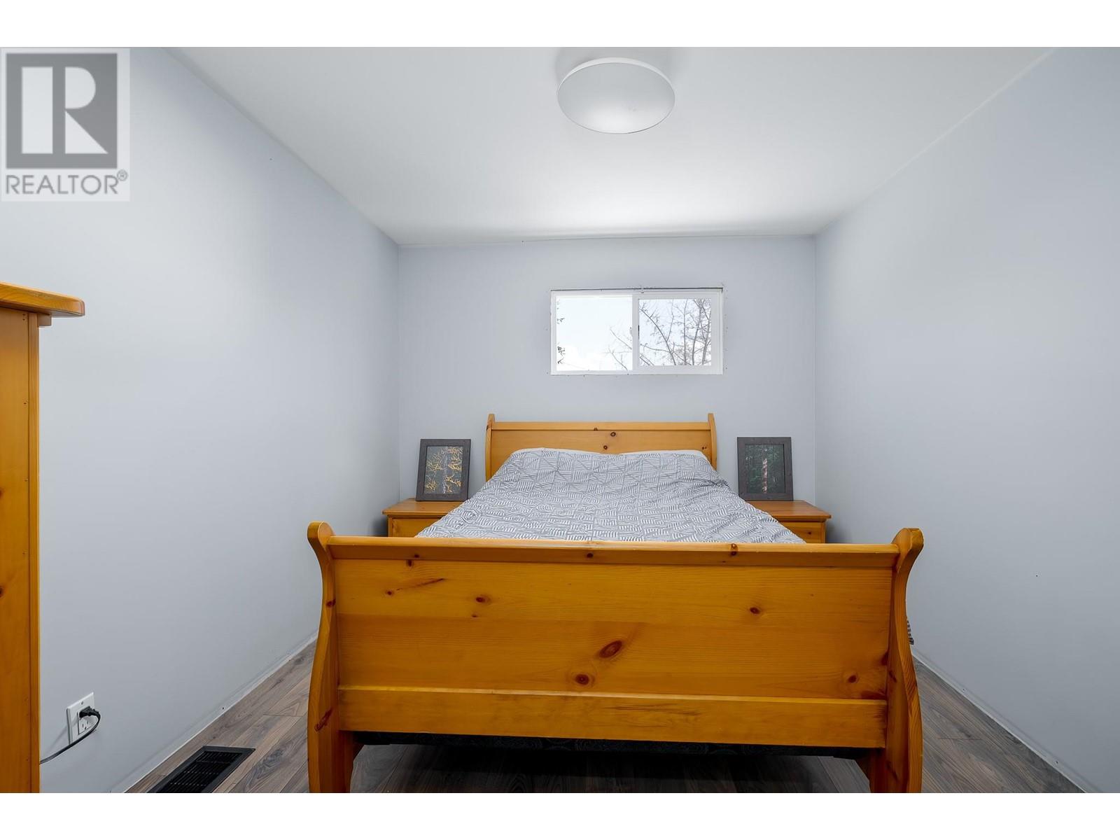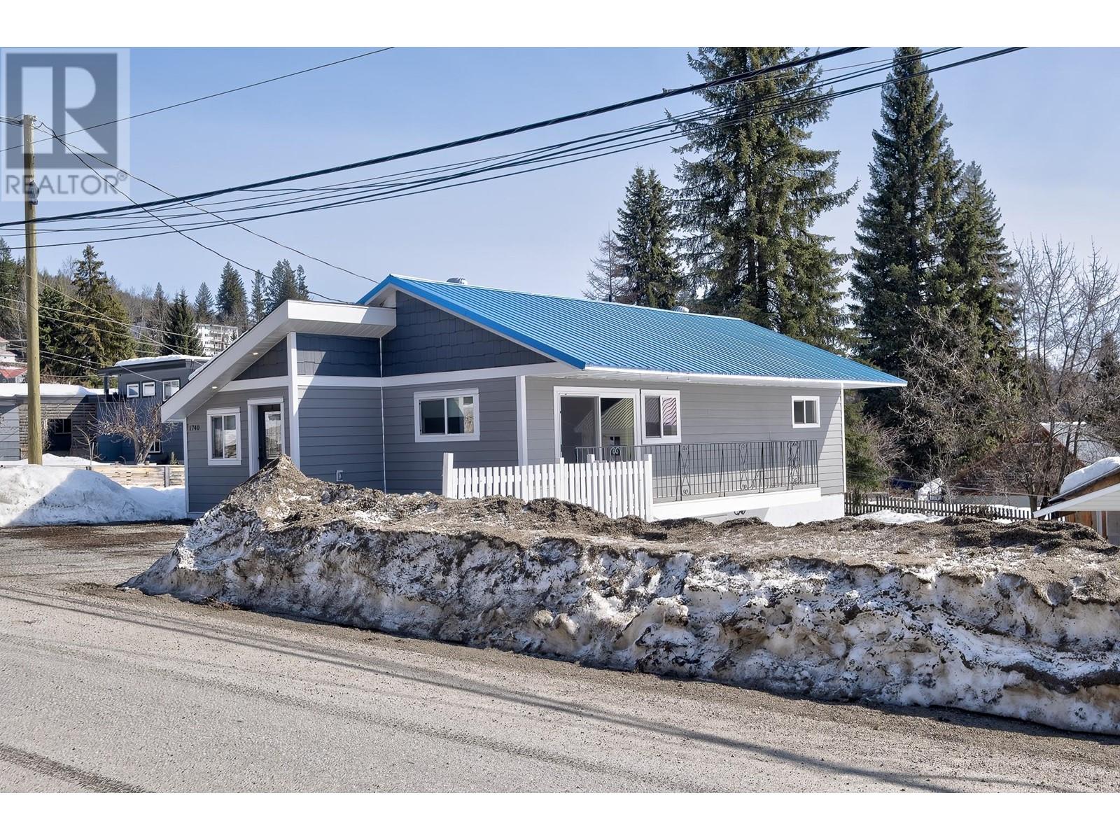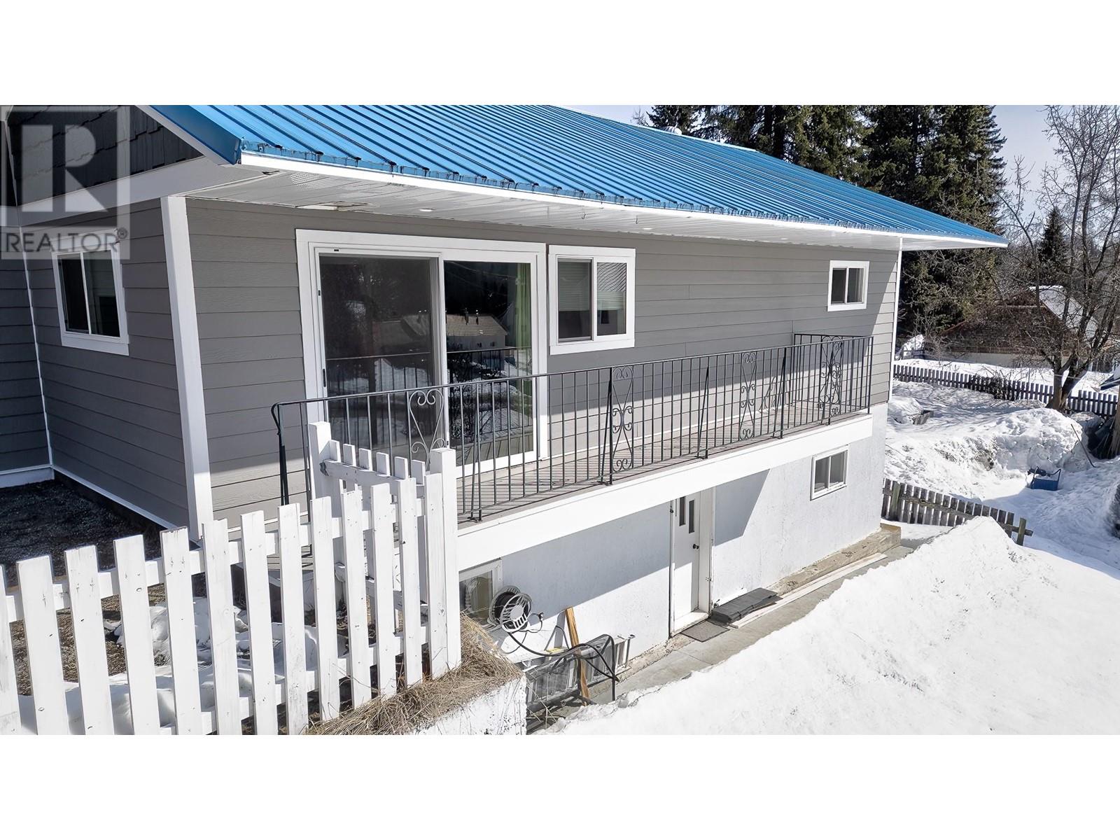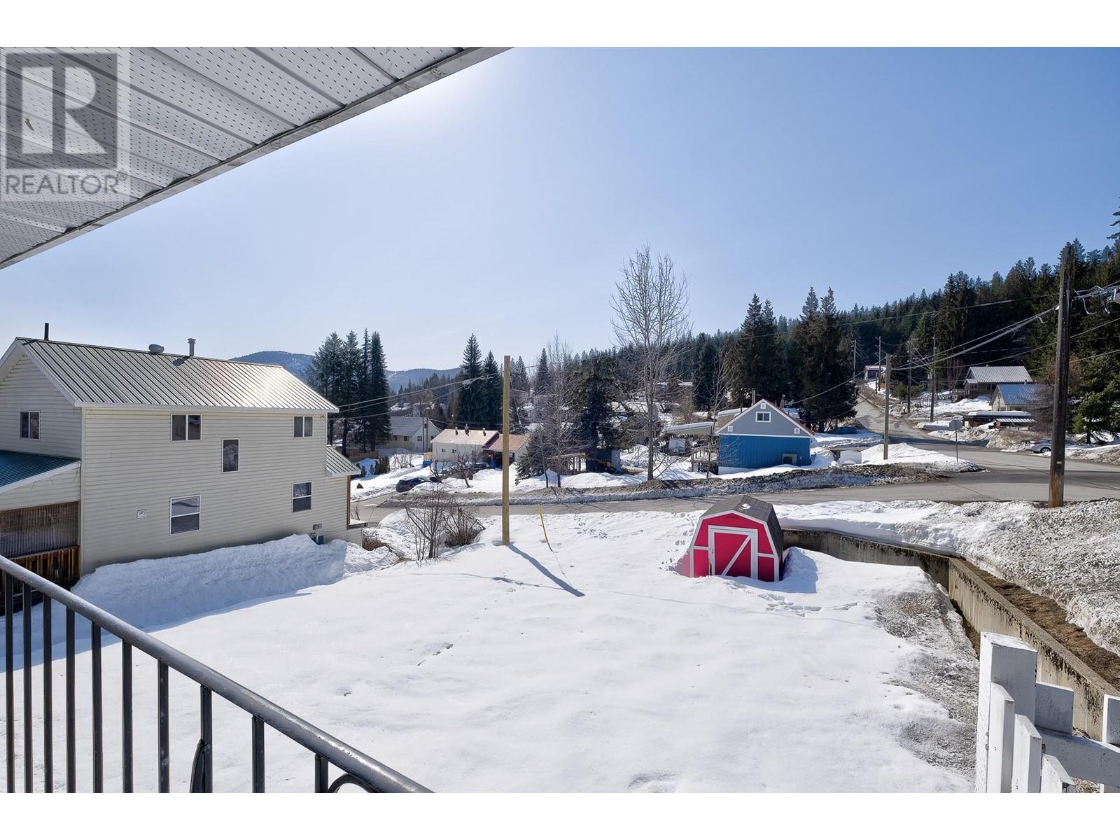3 Bedroom
2 Bathroom
2053 sqft
Window Air Conditioner
Forced Air, See Remarks
Level
$649,000
If you’ve been looking for a move-in ready home with extra space, this one’s worth checking out. It’s a three-bedroom, two-bathroom house that’s been fully renovated, so you don’t have to worry about updates. With a large, sub-dividable, south-facing double lot you'll get great natural light all day and plenty of room to grow—whether that means a big garden, a play area, or space for a future garage or workshop. There’s plenty of parking outside with a sunny outdoor deck space to host your summertime BBQs. And how about suite potential? With a separate entrance, full bathroom, bedroom and den, there's lots of space to bring your vision to make it your own. Seller will have kitchen cabinets, closet doors, closet shelving and rods, all baseboard and trim work upstairs done, new pot lights and drop ceiling in basement completed prior to Completion. (id:24231)
Property Details
|
MLS® Number
|
10339934 |
|
Property Type
|
Single Family |
|
Neigbourhood
|
Rossland |
|
Amenities Near By
|
Public Transit, Recreation, Schools, Shopping, Ski Area |
|
Features
|
Level Lot, Corner Site, Balcony |
|
Parking Space Total
|
2 |
|
View Type
|
Mountain View |
Building
|
Bathroom Total
|
2 |
|
Bedrooms Total
|
3 |
|
Basement Type
|
Full |
|
Constructed Date
|
1940 |
|
Construction Style Attachment
|
Detached |
|
Cooling Type
|
Window Air Conditioner |
|
Exterior Finish
|
Vinyl Siding |
|
Heating Type
|
Forced Air, See Remarks |
|
Roof Material
|
Metal |
|
Roof Style
|
Unknown |
|
Stories Total
|
2 |
|
Size Interior
|
2053 Sqft |
|
Type
|
House |
|
Utility Water
|
Municipal Water |
Parking
Land
|
Access Type
|
Easy Access |
|
Acreage
|
No |
|
Land Amenities
|
Public Transit, Recreation, Schools, Shopping, Ski Area |
|
Landscape Features
|
Level |
|
Sewer
|
Municipal Sewage System |
|
Size Irregular
|
0.14 |
|
Size Total
|
0.14 Ac|under 1 Acre |
|
Size Total Text
|
0.14 Ac|under 1 Acre |
|
Zoning Type
|
Residential |
Rooms
| Level |
Type |
Length |
Width |
Dimensions |
|
Basement |
4pc Bathroom |
|
|
Measurements not available |
|
Basement |
Den |
|
|
14'1'' x 14'2'' |
|
Basement |
Bedroom |
|
|
14'0'' x 10'2'' |
|
Main Level |
4pc Bathroom |
|
|
Measurements not available |
|
Main Level |
Primary Bedroom |
|
|
11'3'' x 10' |
|
Main Level |
Bedroom |
|
|
11'3'' x 9'11'' |
|
Main Level |
Living Room |
|
|
19'11'' x 14'10'' |
|
Main Level |
Dining Room |
|
|
10'2'' x 8'11'' |
|
Main Level |
Kitchen |
|
|
14'10'' x 11'2'' |
https://www.realtor.ca/real-estate/28098461/1740-nevada-street-rossland-rossland








































