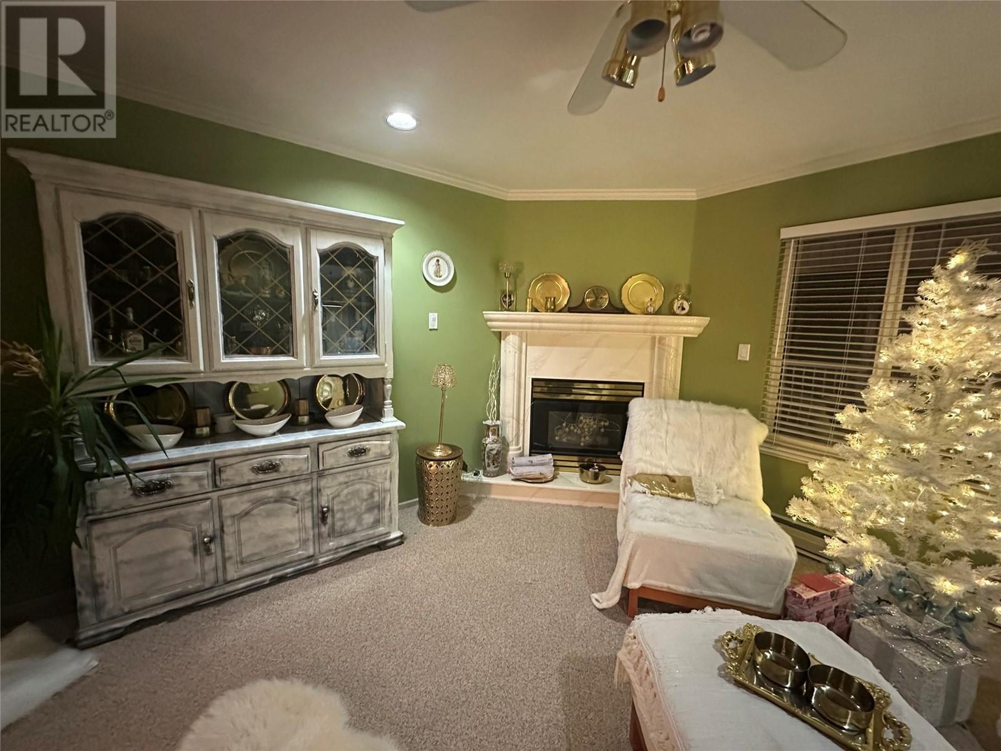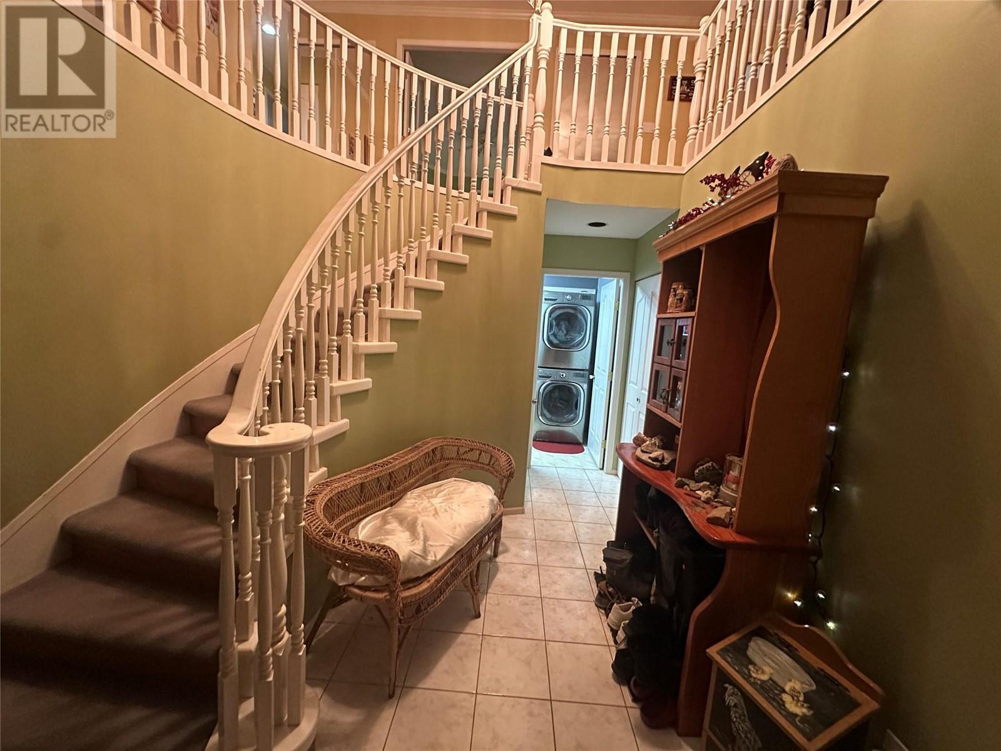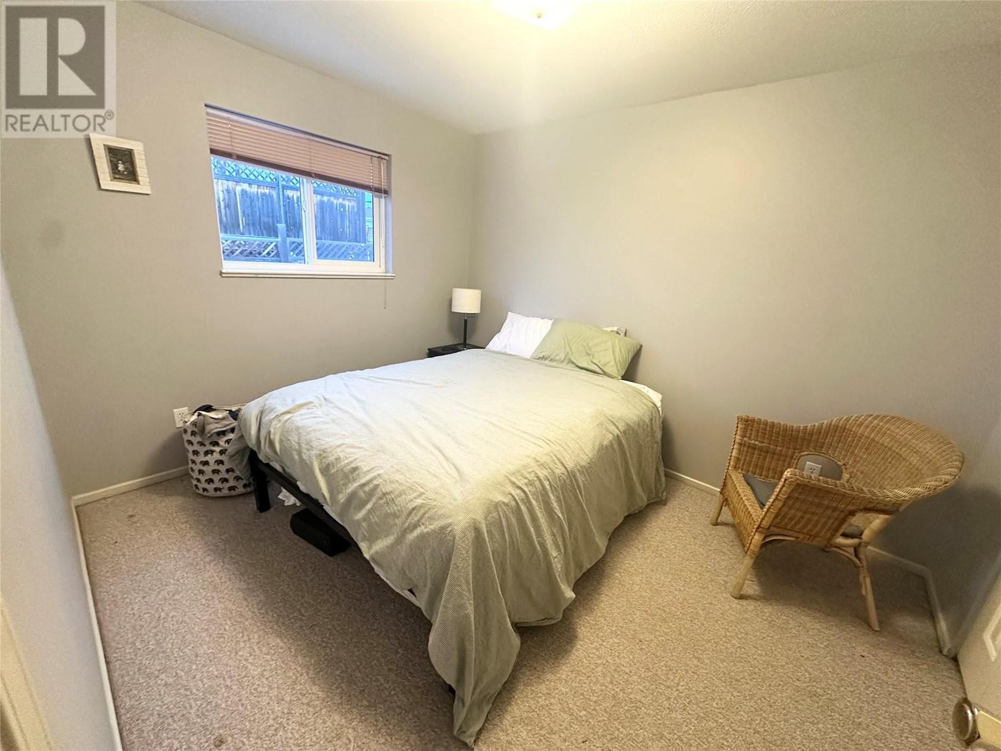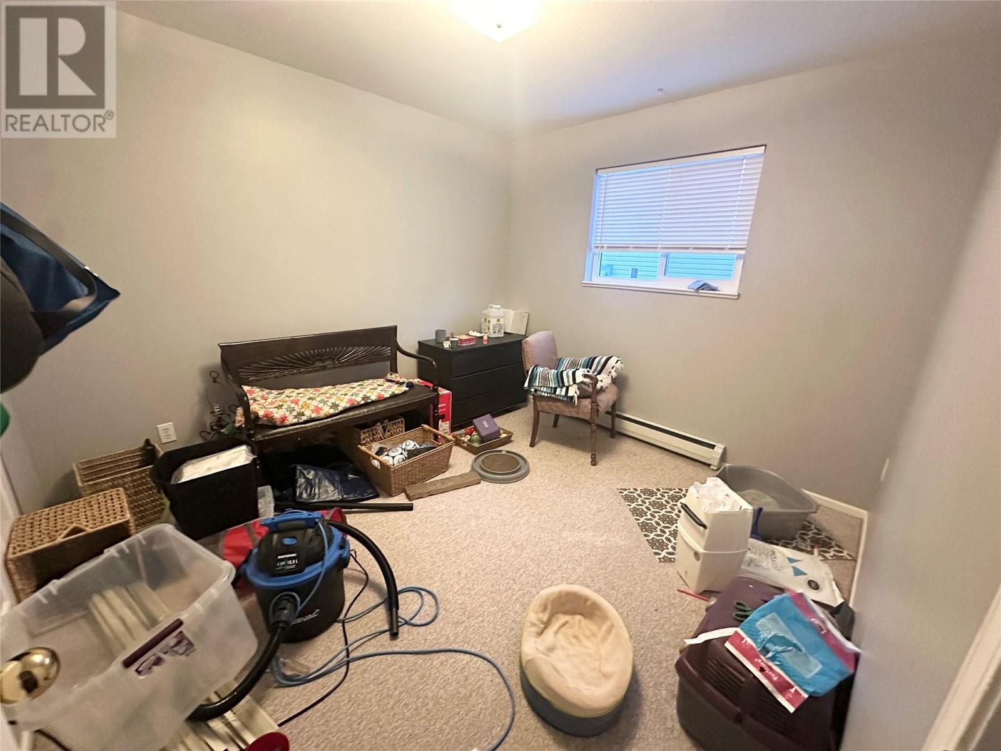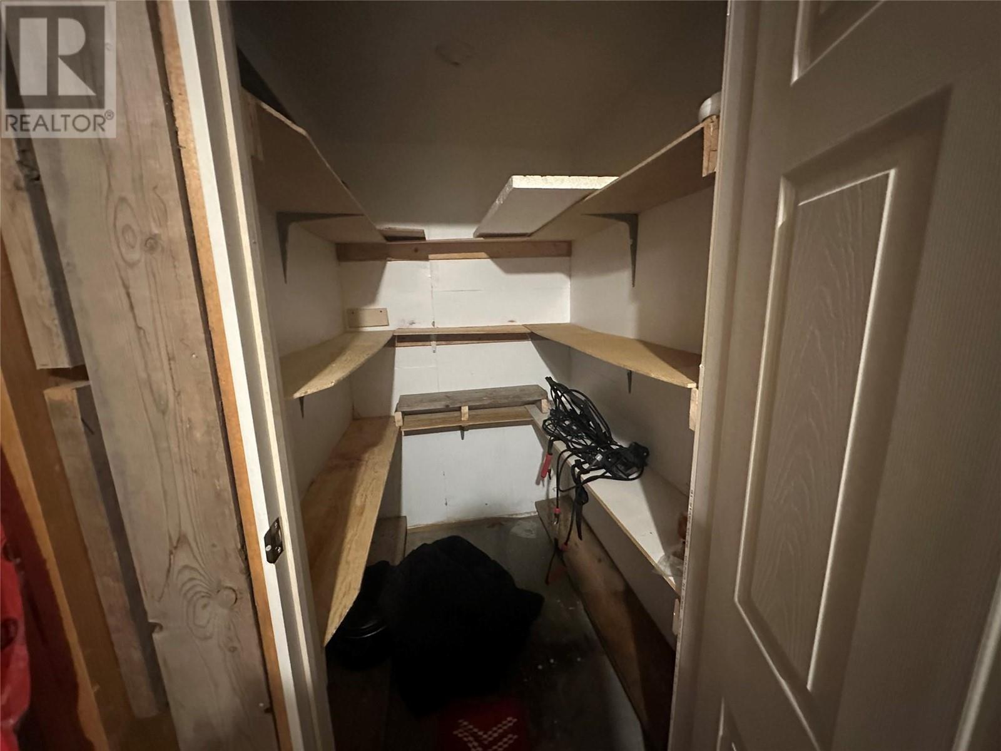7 Bedroom
4 Bathroom
3075 sqft
Fireplace
Hot Water, See Remarks
Landscaped
$699,000
Fantastic investment opportunity or multi generational family home. This versatile property features two legal suites and an in-law suite. The main suite boasts 4 bedrooms and 2 bathrooms. Beautiful kitchen and updated appliance while the living room is complete with a cozy electric fireplace, perfect for chilly evenings. The second suite offers 2 bedrooms and 1 bathroom. The in-law suite includes a private 1 bedroom and 1 bathroom, ensuring comfort and privacy. Additionally, you'll find a generous 1400 sq ft unfinished basement equipped with laundry and endless potential for customization or additional rental income. Double car garage along with ample space for RV and boat parking. This property is not only a great rental income home but also a perfect fit for a big family. (id:24231)
Property Details
|
MLS® Number
|
10335168 |
|
Property Type
|
Single Family |
|
Neigbourhood
|
Merritt |
|
Features
|
Balcony |
|
Parking Space Total
|
2 |
|
View Type
|
Mountain View |
Building
|
Bathroom Total
|
4 |
|
Bedrooms Total
|
7 |
|
Appliances
|
Dishwasher, Cooktop - Electric, Cooktop - Gas, Microwave, Oven, Washer & Dryer |
|
Constructed Date
|
1994 |
|
Construction Style Attachment
|
Detached |
|
Exterior Finish
|
Vinyl Siding |
|
Fireplace Fuel
|
Electric |
|
Fireplace Present
|
Yes |
|
Fireplace Type
|
Unknown |
|
Flooring Type
|
Mixed Flooring |
|
Heating Type
|
Hot Water, See Remarks |
|
Roof Material
|
Asphalt Shingle |
|
Roof Style
|
Unknown |
|
Stories Total
|
2 |
|
Size Interior
|
3075 Sqft |
|
Type
|
House |
|
Utility Water
|
Municipal Water |
Parking
Land
|
Acreage
|
No |
|
Fence Type
|
Fence |
|
Landscape Features
|
Landscaped |
|
Sewer
|
Municipal Sewage System |
|
Size Irregular
|
0.16 |
|
Size Total
|
0.16 Ac|under 1 Acre |
|
Size Total Text
|
0.16 Ac|under 1 Acre |
|
Zoning Type
|
Residential |
Rooms
| Level |
Type |
Length |
Width |
Dimensions |
|
Second Level |
4pc Ensuite Bath |
|
|
Measurements not available |
|
Second Level |
4pc Bathroom |
|
|
Measurements not available |
|
Second Level |
Bedroom |
|
|
10'2'' x 11'7'' |
|
Second Level |
Bedroom |
|
|
10'3'' x 11'1'' |
|
Second Level |
Primary Bedroom |
|
|
13'9'' x 11'6'' |
|
Second Level |
Bedroom |
|
|
9'9'' x 7'11'' |
|
Second Level |
Dining Room |
|
|
8'1'' x 9'11'' |
|
Second Level |
Living Room |
|
|
11'11'' x 13'1'' |
|
Second Level |
Kitchen |
|
|
12'11'' x 10'3'' |
|
Main Level |
4pc Bathroom |
|
|
Measurements not available |
|
Main Level |
Bedroom |
|
|
9'8'' x 10'10'' |
|
Main Level |
Bedroom |
|
|
9'3'' x 11'5'' |
|
Main Level |
Living Room |
|
|
13'7'' x 15'8'' |
|
Main Level |
Kitchen |
|
|
13'4'' x 7'8'' |
|
Main Level |
Bedroom |
|
|
8'1'' x 10'10'' |
|
Main Level |
4pc Bathroom |
|
|
Measurements not available |
|
Main Level |
Living Room |
|
|
9'7'' x 12'11'' |
|
Main Level |
Kitchen |
|
|
12'11'' x 8'3'' |
https://www.realtor.ca/real-estate/27904823/1740-bann-street-merritt-merritt








