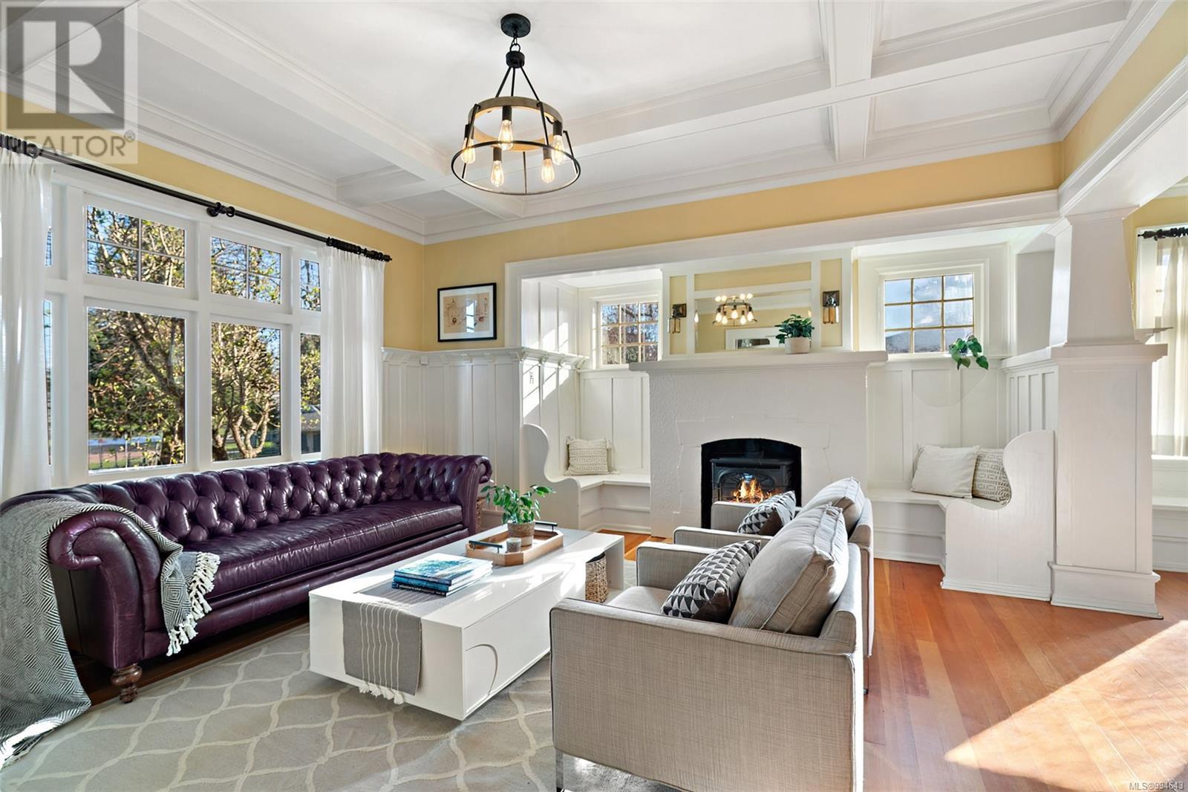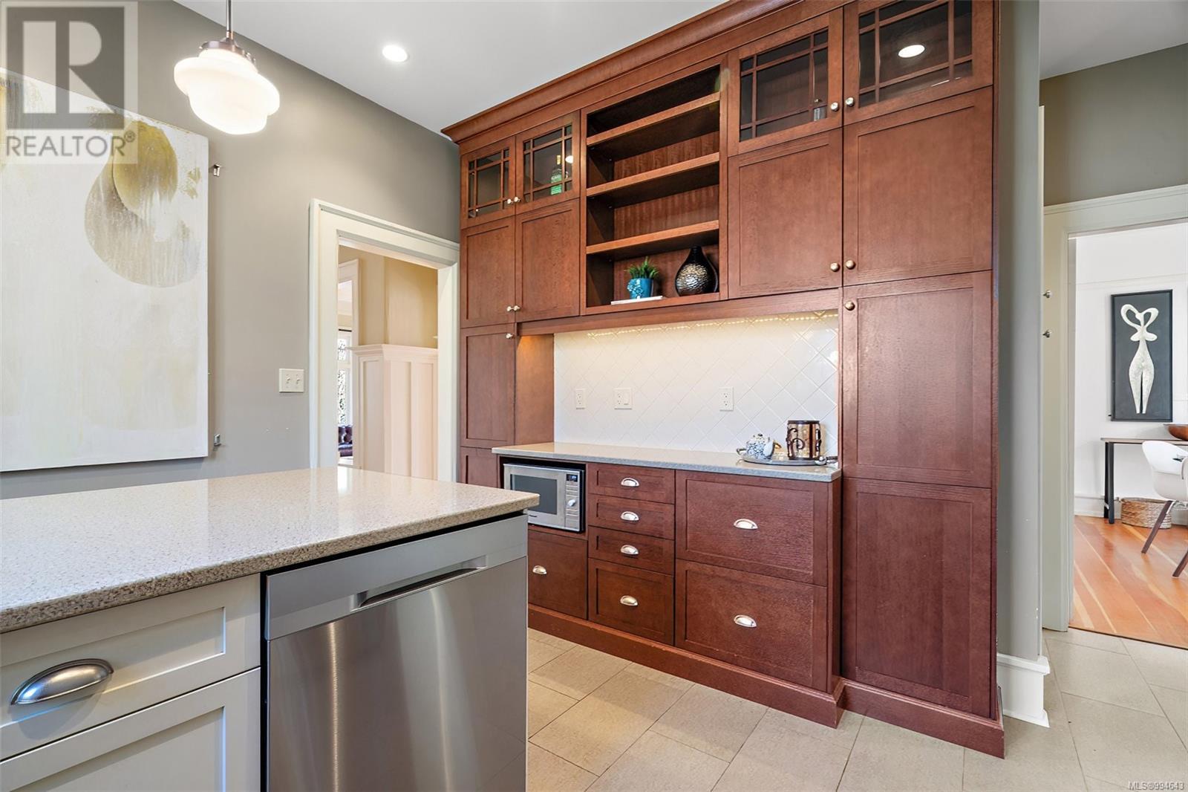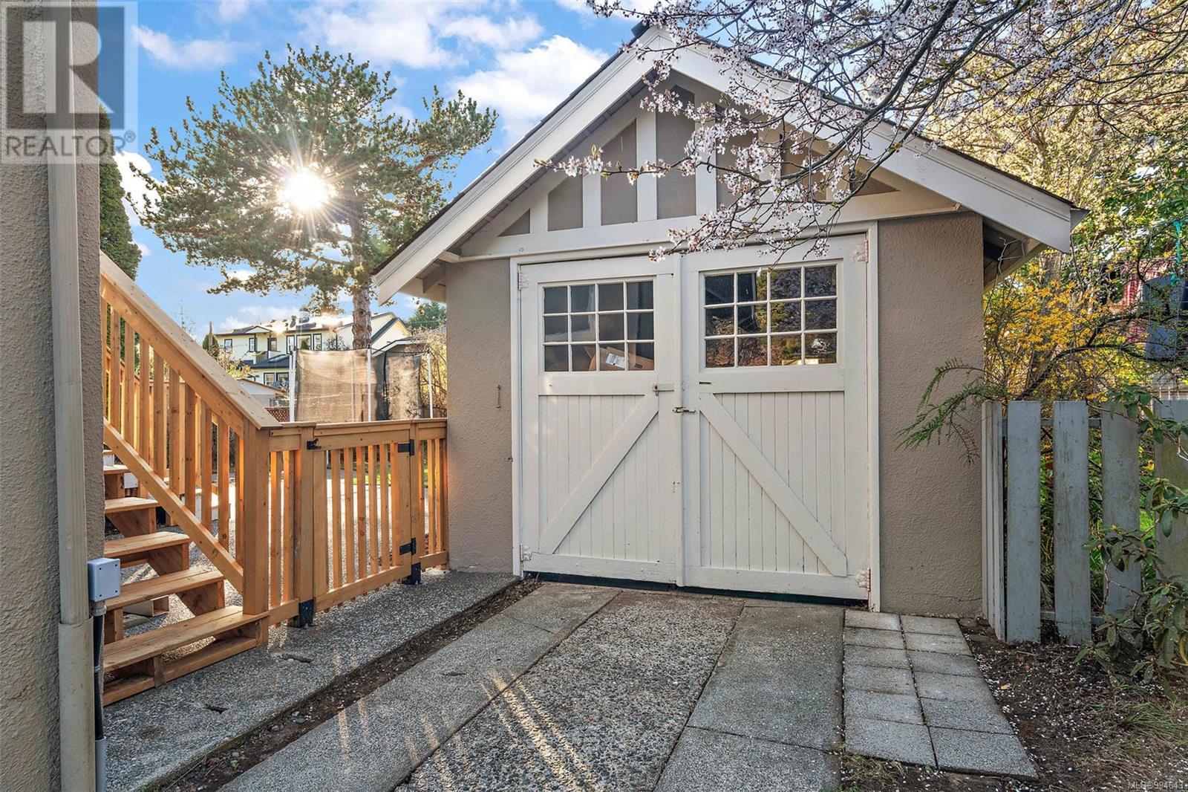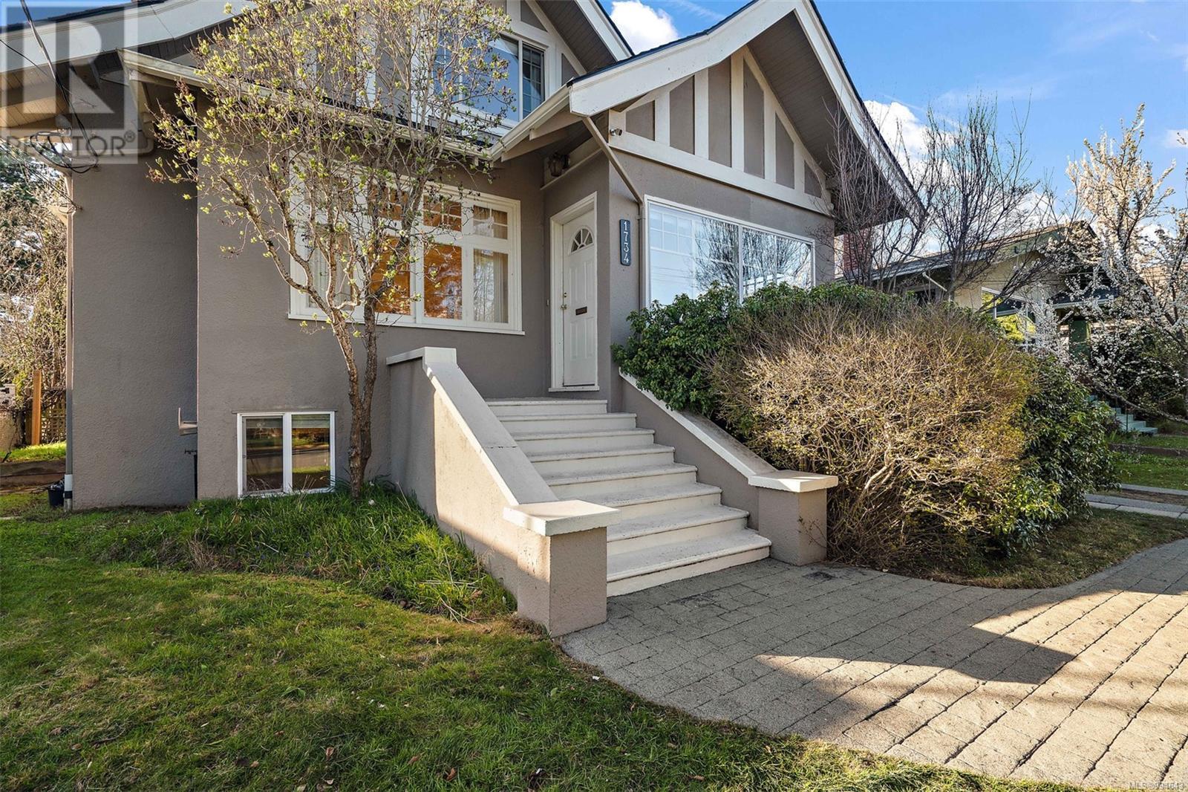1734 Lulie St Oak Bay, British Columbia V8R 5W6
$1,799,000
OPEN HOUSE SAT 1-3PM! Here's your chance to own one of the best-valued homes in Oak Bay! Experience the perfect blend of character and modern in this Oak Bay oasis. Just steps from Oak Bay Village, Willows Beach, Fireman’s Park, and top-tier schools, this stunning 5BD/3BA home is nestled at the end of a quiet cul-de-sac. Classic meets contemporary with beautiful wainscoting, detailed millwork, coffered ceilings, and sunlit rooms. The kitchen delivers stainless steel appliances, a copper hood, wooden cabinetry, and quartz countertops. Upstairs; three spacious bedrooms and a full bathroom. The lower level offers a versatile bonus room with a cozy gas fireplace—ideal for movie nights or a private gym—along with two additional bedrooms, a full bathroom, and ample storage space. The detached garage serves as a workshop, and the level yard is perfect for gardening or play. 200A panel and updated wiring, this home is ready to create lasting memories. Embrace Oak Bay living at its finest. (id:24231)
Open House
This property has open houses!
1:00 pm
Ends at:3:00 pm
Property Details
| MLS® Number | 994643 |
| Property Type | Single Family |
| Neigbourhood | North Oak Bay |
| Features | Cul-de-sac, Curb & Gutter, Private Setting, Other, Rectangular, Marine Oriented |
| Parking Space Total | 3 |
| Plan | Vip1029a |
| Structure | Patio(s) |
Building
| Bathroom Total | 3 |
| Bedrooms Total | 5 |
| Architectural Style | Character |
| Constructed Date | 1913 |
| Cooling Type | See Remarks |
| Fireplace Present | Yes |
| Fireplace Total | 2 |
| Heating Fuel | Electric |
| Heating Type | Heat Pump |
| Size Interior | 4653 Sqft |
| Total Finished Area | 3383 Sqft |
| Type | House |
Land
| Acreage | No |
| Size Irregular | 6050 |
| Size Total | 6050 Sqft |
| Size Total Text | 6050 Sqft |
| Zoning Type | Residential |
Rooms
| Level | Type | Length | Width | Dimensions |
|---|---|---|---|---|
| Second Level | Primary Bedroom | 13'7 x 12'2 | ||
| Second Level | Bedroom | 14'2 x 11'8 | ||
| Second Level | Bedroom | 13'7 x 10'6 | ||
| Second Level | Bathroom | Measurements not available | ||
| Lower Level | Storage | 7 ft | 7 ft x Measurements not available | |
| Lower Level | Bathroom | Measurements not available | ||
| Lower Level | Bedroom | 9 ft | Measurements not available x 9 ft | |
| Lower Level | Bedroom | 9 ft | 9 ft x Measurements not available | |
| Lower Level | Recreation Room | 27'7 x 20'7 | ||
| Lower Level | Laundry Room | 17'10 x 20'3 | ||
| Main Level | Patio | 28' x 24' | ||
| Main Level | Living Room | 15'9 x 15'2 | ||
| Main Level | Kitchen | 12'4 x 13'1 | ||
| Main Level | Bathroom | Measurements not available | ||
| Main Level | Mud Room | 9 ft | 9 ft x Measurements not available | |
| Main Level | Family Room | 12'3 x 9'1 | ||
| Main Level | Dining Room | 15'8 x 12'8 | ||
| Main Level | Entrance | 8'4 x 9'10 | ||
| Main Level | Sunroom | 13 ft | 13 ft x Measurements not available |
https://www.realtor.ca/real-estate/28146114/1734-lulie-st-oak-bay-north-oak-bay
Interested?
Contact us for more information









































