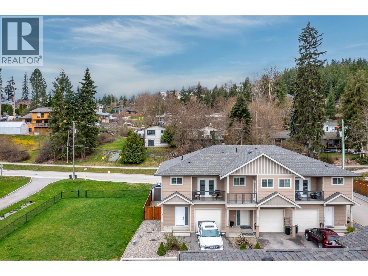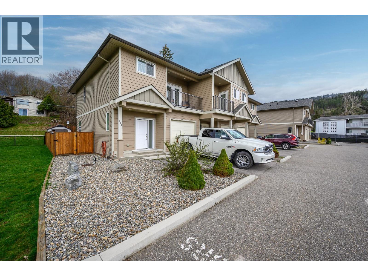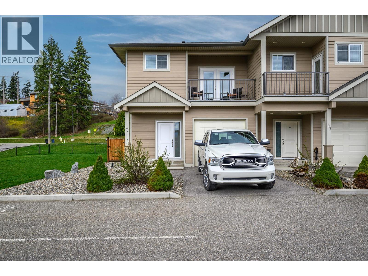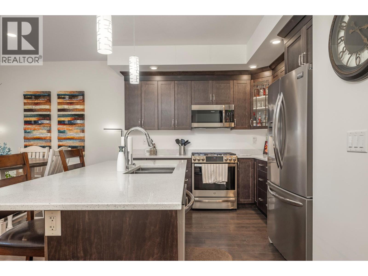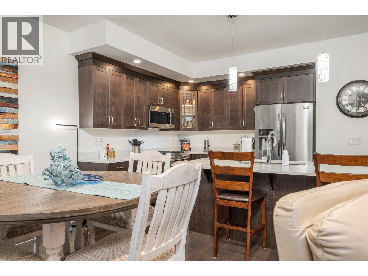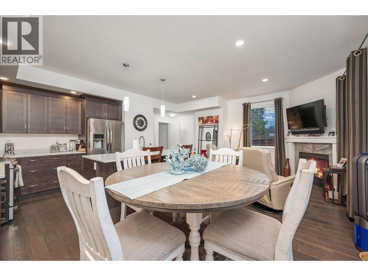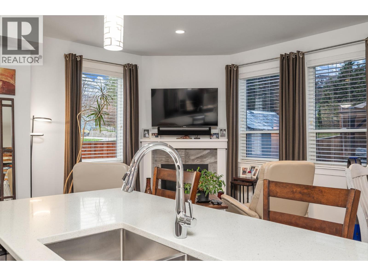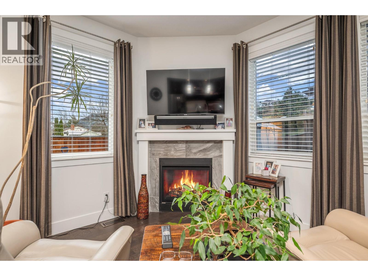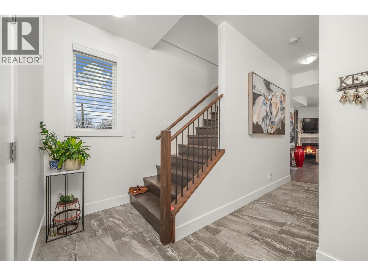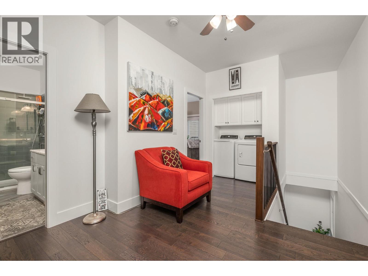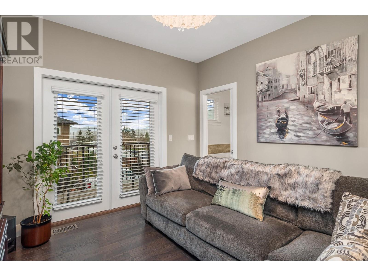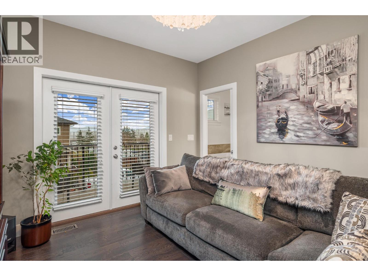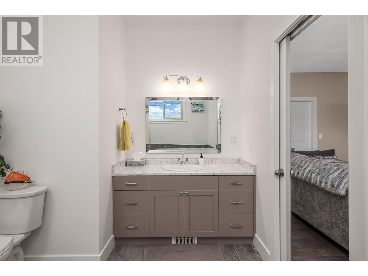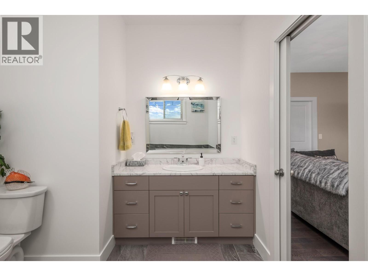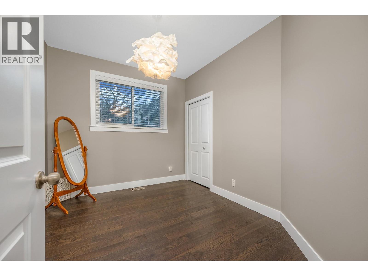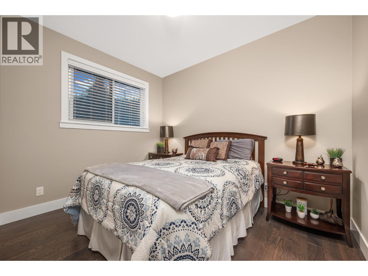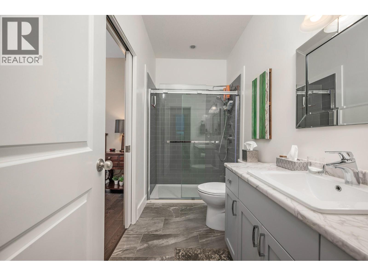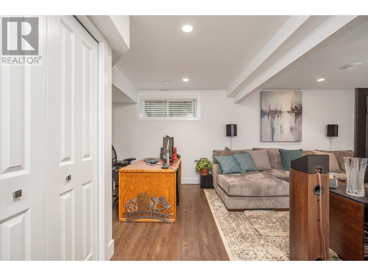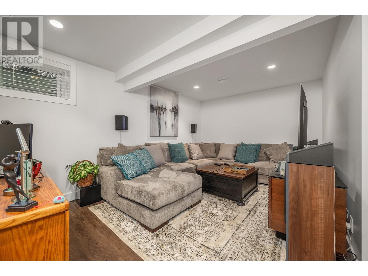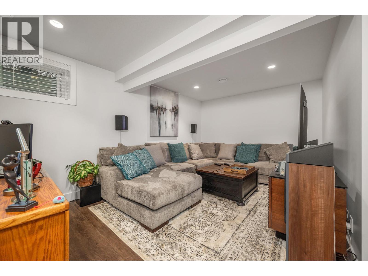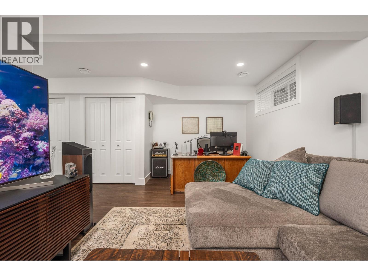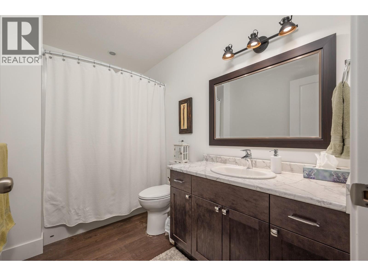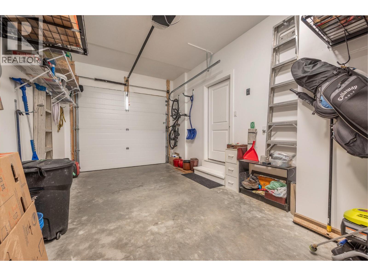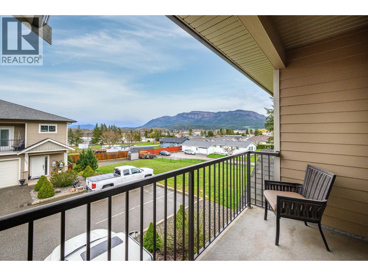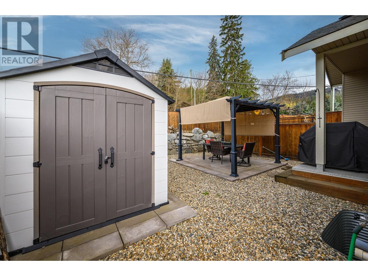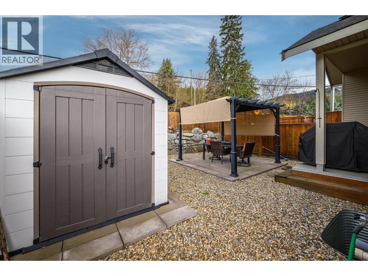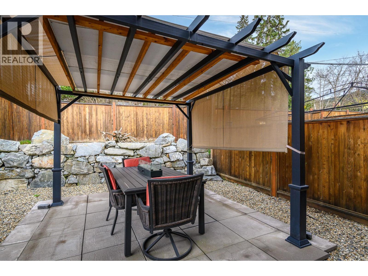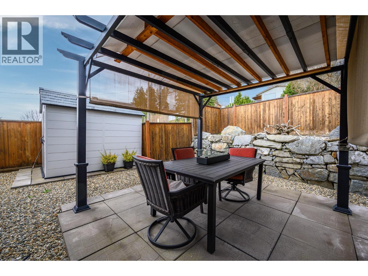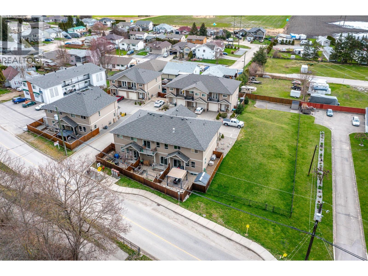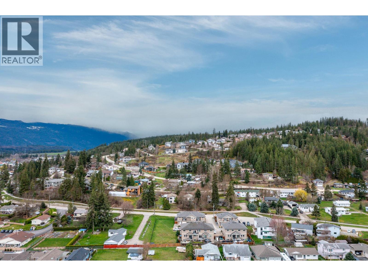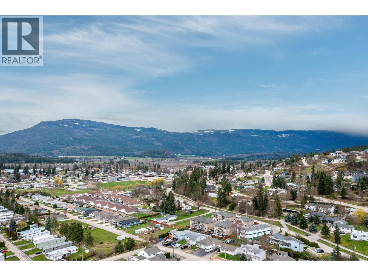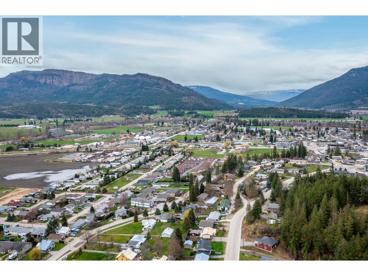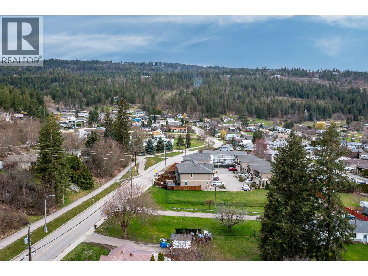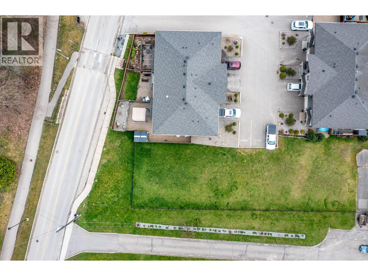173 Salmon Arm Drive Unit# 102 Enderby, British Columbia V4Y 4C4
$609,000Maintenance, Reserve Fund Contributions, Ground Maintenance, Other, See Remarks
$250 Monthly
Maintenance, Reserve Fund Contributions, Ground Maintenance, Other, See Remarks
$250 MonthlyCheck out Brielle View Estates! Just a few blocks from schools and the downtown shopping area, this 10-home neighborhood is perfect for single executives or families! Number 102 is located at the end and enjoys extra privacy. The fenced and private backyard is super low maintenance with patio with shade gazebo and garden/storage shed. Lots of room for garden boxes or play sets. All 3 levels of this townhome offer quality finishes and tasteful décor. Engineered hardwood and tile floors, quality lighting, custom window coverings. Super kitchen with large island, stainless appliances including new gas range. Cozy gas fireplace in the sitting area and glass sliding doors to the back deck and yard. All 3 bedrooms, ensuites and laundry are on the quiet upper level. The primary bedroom offers a private deck and deep soaker tub in the ensuite. The main bath has a walk-in tile & glass shower and doubles as an ensuite for the second bedroom! Downstairs, the family room is ready for fun! Room for your big TV, games or office corner! Lots of extra storage and full bath with tub/shower. Meticulous and ready for you to just move in! (id:24231)
Property Details
| MLS® Number | 10342455 |
| Property Type | Single Family |
| Neigbourhood | Enderby / Grindrod |
| Community Name | Brielle View |
| Community Features | Pets Allowed With Restrictions, Rentals Allowed |
| Parking Space Total | 1 |
Building
| Bathroom Total | 4 |
| Bedrooms Total | 3 |
| Constructed Date | 2017 |
| Construction Style Attachment | Attached |
| Cooling Type | Central Air Conditioning |
| Fireplace Fuel | Gas |
| Fireplace Present | Yes |
| Fireplace Type | Unknown |
| Half Bath Total | 1 |
| Heating Type | Forced Air, See Remarks |
| Stories Total | 3 |
| Size Interior | 2036 Sqft |
| Type | Row / Townhouse |
| Utility Water | Municipal Water |
Parking
| Attached Garage | 1 |
Land
| Acreage | No |
| Sewer | Municipal Sewage System |
| Size Total Text | Under 1 Acre |
| Zoning Type | Unknown |
Rooms
| Level | Type | Length | Width | Dimensions |
|---|---|---|---|---|
| Second Level | 4pc Bathroom | 10'1'' x 5' | ||
| Second Level | Bedroom | 11'2'' x 9'4'' | ||
| Second Level | Bedroom | 8'11'' x 11'3'' | ||
| Second Level | 3pc Ensuite Bath | 9'4'' x 10'11'' | ||
| Second Level | Primary Bedroom | 13'5'' x 11'3'' | ||
| Basement | Office | 8'1'' x 9'1'' | ||
| Basement | 2pc Bathroom | 9'8'' x 5'9'' | ||
| Basement | Utility Room | 10' x 2'10'' | ||
| Basement | Recreation Room | 11'1'' x 12' | ||
| Main Level | 2pc Bathroom | 7'11'' x 2'1'' | ||
| Main Level | Kitchen | 12'6'' x 9'7'' | ||
| Main Level | Living Room | 12'2'' x 20'5'' | ||
| Main Level | Dining Room | 8'9'' x 9'9'' |
https://www.realtor.ca/real-estate/28159169/173-salmon-arm-drive-unit-102-enderby-enderby-grindrod
Interested?
Contact us for more information
