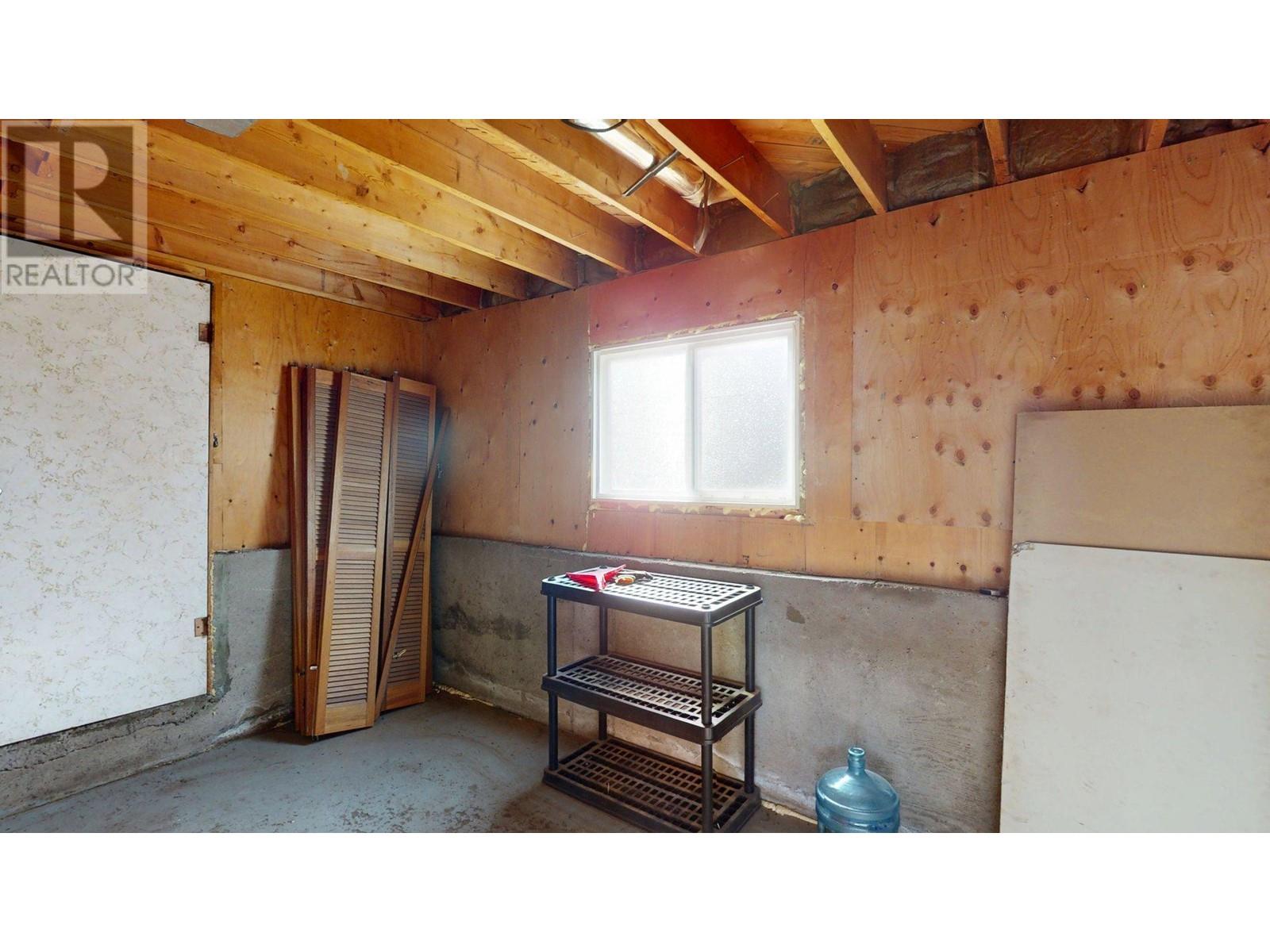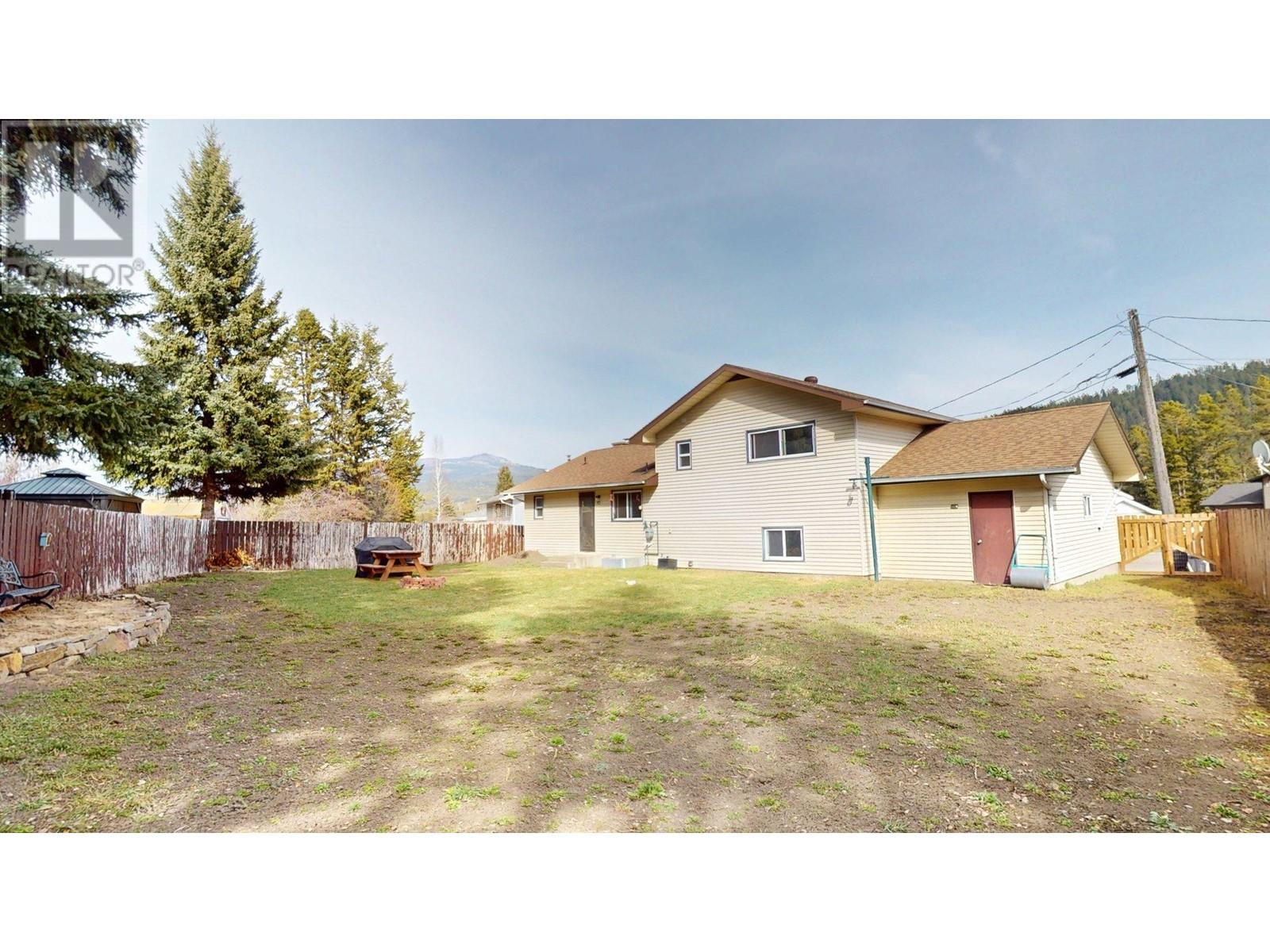3 Bedroom
3 Bathroom
1750 sqft
Split Level Entry
Fireplace
Forced Air, See Remarks
$459,000
Nestled on a quiet cul-de-sac the includes Bluebird park, this spacious 4-level split home offers the perfect blend of comfort and convenience. Step inside to find hardwood floors on the main level, a convenient 2-piece bathroom, and easy access to your expansive backyard – perfect for kids, pets or entertaining! Upstairs, enjoy the comfort of new flooring and two beautifully renovated full bathrooms. The lower level features a large, inviting family room, ample storage space, and access to both the attached garage and backyard. The unfinished basement level presents a blank canvas, already equipped with laundry facilities and a brand new (2023) hot water on demand system and water softener. Boasting updated windows and siding, this home is as stylish as it is functional. The large, fully fenced backyard offers privacy and plenty of room to roam. Don't miss your chance to own this fantastic family home in a prime location! (id:24231)
Property Details
|
MLS® Number
|
10343064 |
|
Property Type
|
Single Family |
|
Neigbourhood
|
Elkford |
|
Parking Space Total
|
1 |
Building
|
Bathroom Total
|
3 |
|
Bedrooms Total
|
3 |
|
Appliances
|
Refrigerator, Dryer, Range - Electric, Oven, Washer |
|
Architectural Style
|
Split Level Entry |
|
Constructed Date
|
1971 |
|
Construction Style Attachment
|
Detached |
|
Construction Style Split Level
|
Other |
|
Exterior Finish
|
Vinyl Siding |
|
Fireplace Fuel
|
Wood |
|
Fireplace Present
|
Yes |
|
Fireplace Type
|
Conventional |
|
Half Bath Total
|
1 |
|
Heating Type
|
Forced Air, See Remarks |
|
Roof Material
|
Asphalt Shingle |
|
Roof Style
|
Unknown |
|
Stories Total
|
4 |
|
Size Interior
|
1750 Sqft |
|
Type
|
House |
|
Utility Water
|
Municipal Water |
Parking
Land
|
Acreage
|
No |
|
Sewer
|
Municipal Sewage System |
|
Size Irregular
|
0.19 |
|
Size Total
|
0.19 Ac|under 1 Acre |
|
Size Total Text
|
0.19 Ac|under 1 Acre |
|
Zoning Type
|
Unknown |
Rooms
| Level |
Type |
Length |
Width |
Dimensions |
|
Second Level |
Bedroom |
|
|
11'3'' x 8'7'' |
|
Second Level |
Bedroom |
|
|
11'4'' x 9'10'' |
|
Second Level |
Full Ensuite Bathroom |
|
|
Measurements not available |
|
Second Level |
Primary Bedroom |
|
|
13'6'' x 13'5'' |
|
Second Level |
Full Bathroom |
|
|
Measurements not available |
|
Basement |
Utility Room |
|
|
25'2'' x 23'6'' |
|
Lower Level |
Mud Room |
|
|
21'8'' x 8'3'' |
|
Lower Level |
Family Room |
|
|
20'11'' x 18'4'' |
|
Main Level |
Partial Bathroom |
|
|
Measurements not available |
|
Main Level |
Dining Room |
|
|
810'10'' x 7'3'' |
|
Main Level |
Living Room |
|
|
11'6'' x 17'0'' |
|
Main Level |
Kitchen |
|
|
12'5'' x 9'9'' |
https://www.realtor.ca/real-estate/28155052/173-cody-crescent-elkford-elkford












































