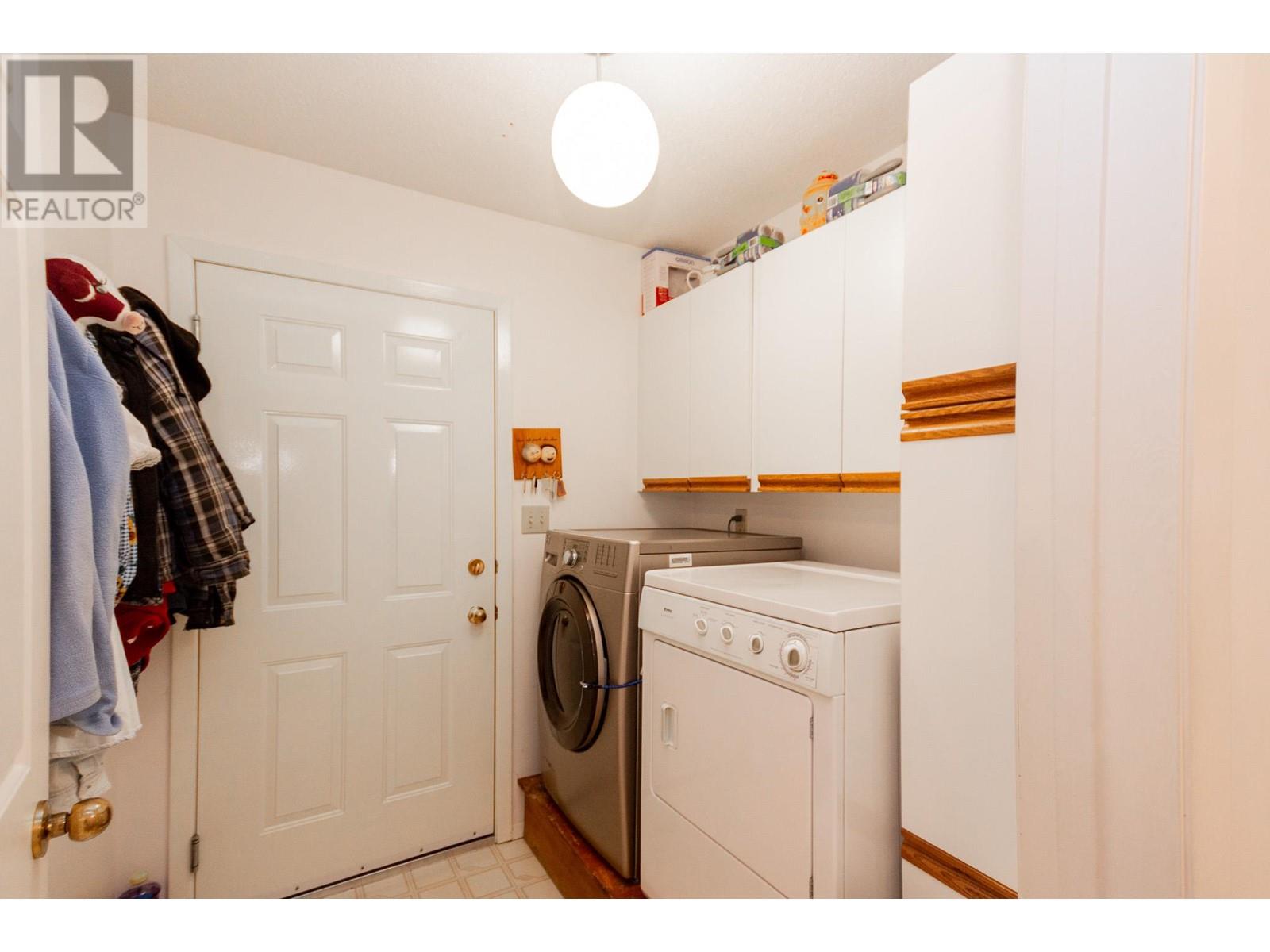4 Bedroom
3 Bathroom
2291 sqft
Ranch
Fireplace
Forced Air, See Remarks
$425,000
Pride of ownership shines through every corner of this beautiful, well-maintained home! From the moment you step inside, you’ll be greeted by an abundance of natural sunlight that floods the space, creating a warm and inviting atmosphere.The main level boasts gleaming hardwood floors and offers both a formal living room and formal dining room – perfect for entertaining guests or hosting special family dinners. The family room has a wood stove and shares a warm space with the breakfast nook and the full kitchen with island. There is also access from the family room to the rear patio. Down the hall you have a full bathroom, plus 3 bedrooms with the master having its own bathroom with a shower, plus main floor laundry and a double attached garage for all your storage and parking needs. Downstairs, the finished basement expands your living space with a spacious rec room, a 4th bedroom, and a third full bathroom – perfect for guests, teens, and has a large storage room. Located in Willowbrook on a quiet street close to schools and parks.** Adjacent lot not included, but could be negotiable** (id:24231)
Property Details
|
MLS® Number
|
10342115 |
|
Property Type
|
Single Family |
|
Neigbourhood
|
Dawson Creek |
|
Amenities Near By
|
Park, Schools |
|
Community Features
|
Rentals Allowed |
|
Features
|
Private Setting |
|
Parking Space Total
|
2 |
Building
|
Bathroom Total
|
3 |
|
Bedrooms Total
|
4 |
|
Appliances
|
Range, Refrigerator, Dishwasher, Washer & Dryer |
|
Architectural Style
|
Ranch |
|
Basement Type
|
Partial |
|
Constructed Date
|
1988 |
|
Construction Style Attachment
|
Detached |
|
Exterior Finish
|
Brick, Vinyl Siding |
|
Fireplace Fuel
|
Wood |
|
Fireplace Present
|
Yes |
|
Fireplace Type
|
Conventional |
|
Heating Type
|
Forced Air, See Remarks |
|
Roof Material
|
Asphalt Shingle |
|
Roof Style
|
Unknown |
|
Stories Total
|
1 |
|
Size Interior
|
2291 Sqft |
|
Type
|
House |
|
Utility Water
|
Municipal Water |
Parking
Land
|
Acreage
|
No |
|
Land Amenities
|
Park, Schools |
|
Sewer
|
Municipal Sewage System |
|
Size Irregular
|
0.16 |
|
Size Total
|
0.16 Ac|under 1 Acre |
|
Size Total Text
|
0.16 Ac|under 1 Acre |
|
Zoning Type
|
Residential |
Rooms
| Level |
Type |
Length |
Width |
Dimensions |
|
Basement |
3pc Bathroom |
|
|
Measurements not available |
|
Basement |
Storage |
|
|
8'0'' x 10'0'' |
|
Basement |
Bedroom |
|
|
11'0'' x 10'8'' |
|
Basement |
Recreation Room |
|
|
16'2'' x 11'6'' |
|
Main Level |
5pc Bathroom |
|
|
Measurements not available |
|
Main Level |
Bedroom |
|
|
8'6'' x 11'1'' |
|
Main Level |
Bedroom |
|
|
10' x 10'6'' |
|
Main Level |
3pc Ensuite Bath |
|
|
Measurements not available |
|
Main Level |
Primary Bedroom |
|
|
13'3'' x 13' |
|
Main Level |
Laundry Room |
|
|
6'4'' x 5'9'' |
|
Main Level |
Kitchen |
|
|
14'1'' x 8'0'' |
|
Main Level |
Family Room |
|
|
14'4'' x 11'6'' |
|
Main Level |
Dining Room |
|
|
13'3'' x 8'0'' |
|
Main Level |
Living Room |
|
|
13'3'' x 16'0'' |
https://www.realtor.ca/real-estate/28122484/1706-cedarwood-court-dawson-creek-dawson-creek





























