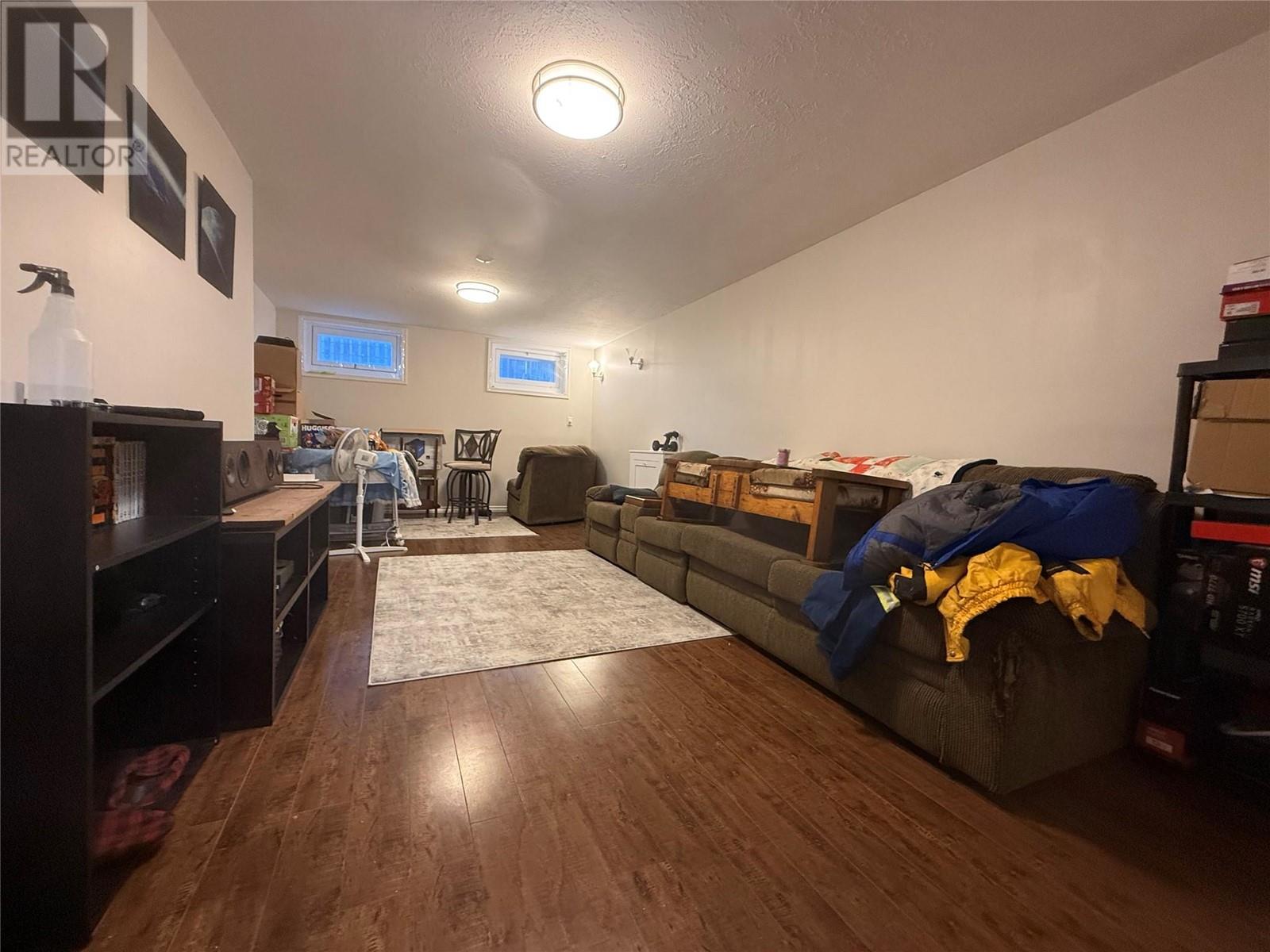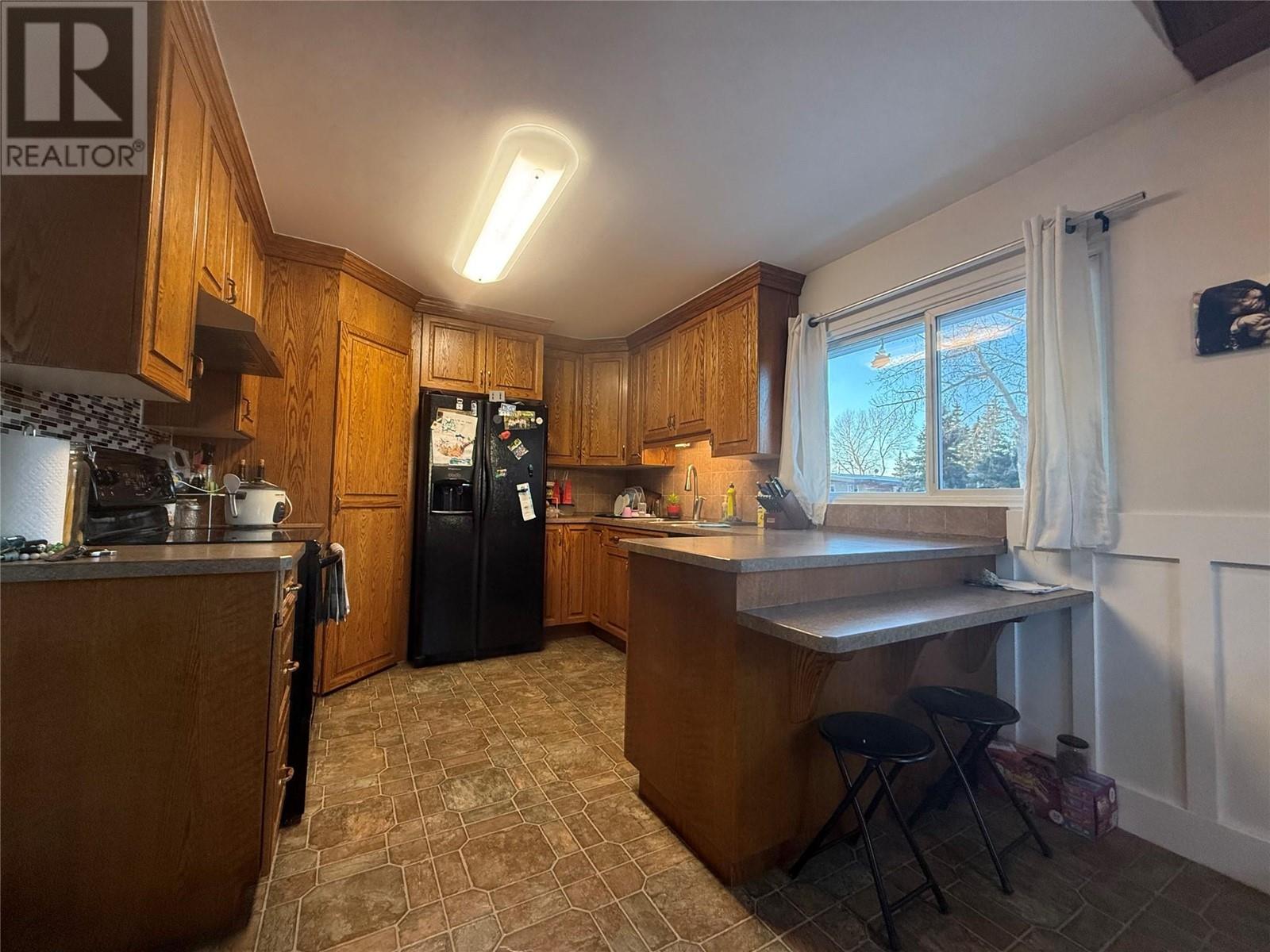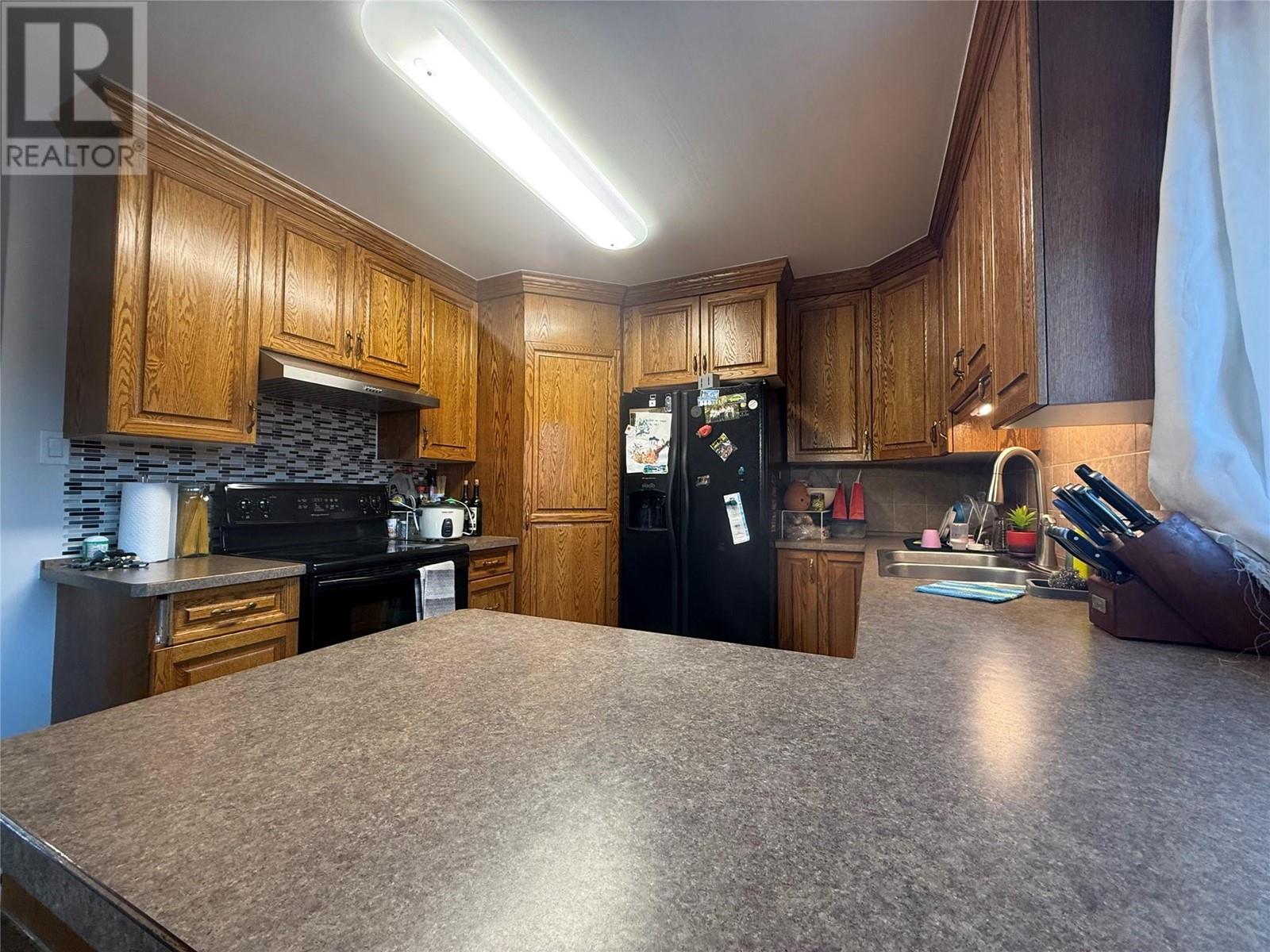1705 90 Avenue Dawson Creek, British Columbia V1G 1A5
4 Bedroom
2 Bathroom
1883 sqft
Ranch
Forced Air, See Remarks
$279,000
Spacious 4-bedroom, 2-bathroom home in a prime location near Crescent Park Elementary & Leoppky Park. The kitchen features ample counter space, oak cabinetry, and a pantry for extra storage. With generous living areas on both levels, plus a large deck and expansive yard, there’s plenty of room for entertaining family and friends. Ample parking is available, with space to build a garage if desired. Don’t miss out—schedule a showing with your realtor today! (id:24231)
Property Details
| MLS® Number | 10340843 |
| Property Type | Single Family |
| Neigbourhood | Dawson Creek |
Building
| Bathroom Total | 2 |
| Bedrooms Total | 4 |
| Appliances | Refrigerator, Dishwasher, Dryer, Oven, Washer |
| Architectural Style | Ranch |
| Basement Type | Full |
| Construction Style Attachment | Detached |
| Exterior Finish | Wood Siding |
| Heating Type | Forced Air, See Remarks |
| Roof Material | Asphalt Shingle |
| Roof Style | Unknown |
| Stories Total | 2 |
| Size Interior | 1883 Sqft |
| Type | House |
| Utility Water | Municipal Water |
Land
| Acreage | No |
| Sewer | Municipal Sewage System |
| Size Irregular | 0.18 |
| Size Total | 0.18 Ac|under 1 Acre |
| Size Total Text | 0.18 Ac|under 1 Acre |
| Zoning Type | Residential |
Rooms
| Level | Type | Length | Width | Dimensions |
|---|---|---|---|---|
| Basement | Laundry Room | 14'2'' x 9'6'' | ||
| Basement | 3pc Bathroom | Measurements not available | ||
| Basement | Bedroom | 11'6'' x 10'8'' | ||
| Basement | Other | 7'5'' x 13'7'' | ||
| Basement | Recreation Room | 21'6'' x 10'6'' | ||
| Main Level | 4pc Bathroom | Measurements not available | ||
| Main Level | Bedroom | 9'8'' x 8'9'' | ||
| Main Level | Bedroom | 9'8'' x 8'9'' | ||
| Main Level | Primary Bedroom | 9'8'' x 13'2'' | ||
| Main Level | Mud Room | 5'0'' x 6'5'' | ||
| Main Level | Living Room | 21'4'' x 11'6'' | ||
| Main Level | Dining Room | 7'5'' x 10'7'' | ||
| Main Level | Kitchen | 11'4'' x 10'7'' |
https://www.realtor.ca/real-estate/28082456/1705-90-avenue-dawson-creek-dawson-creek
Interested?
Contact us for more information

























