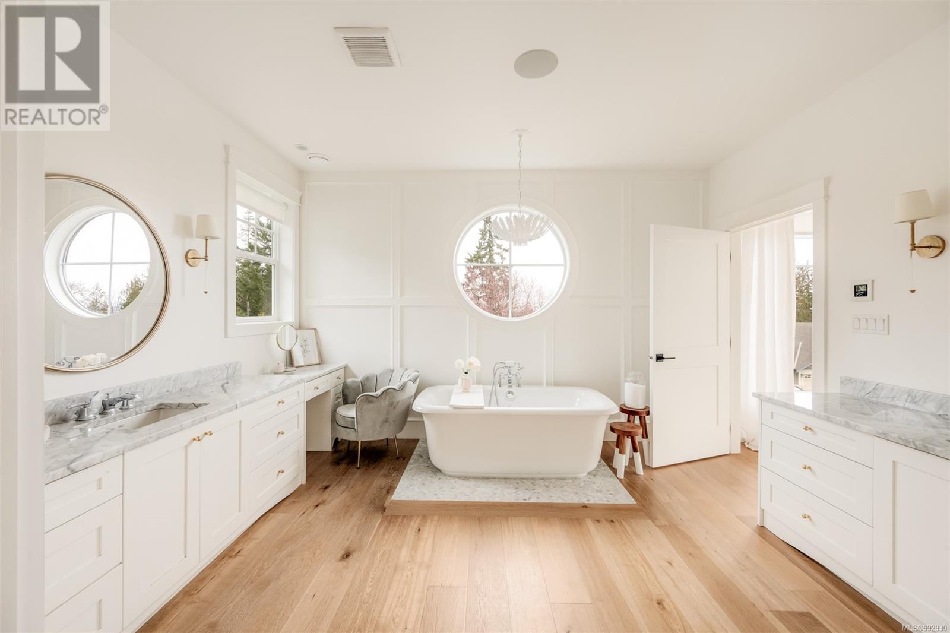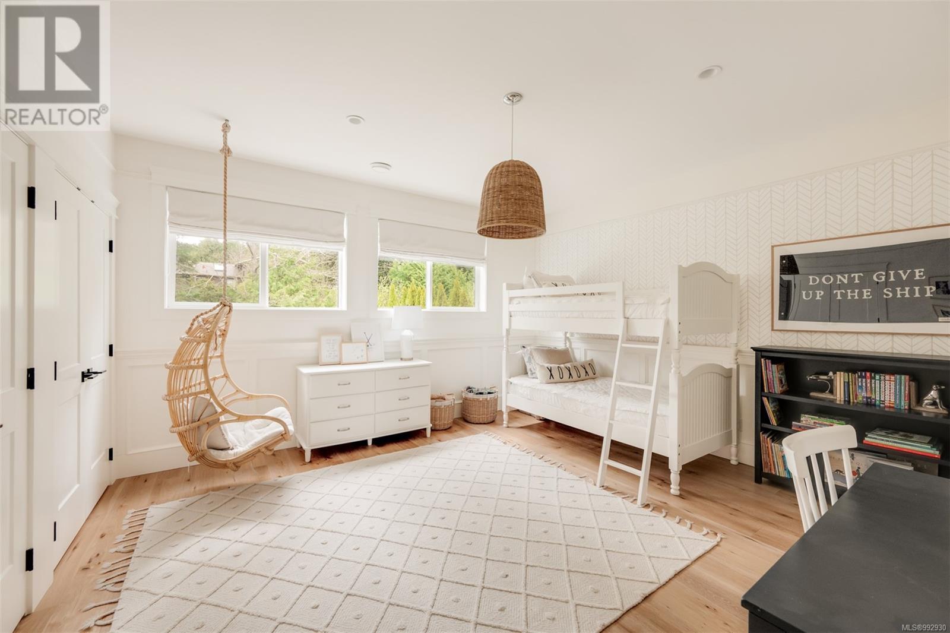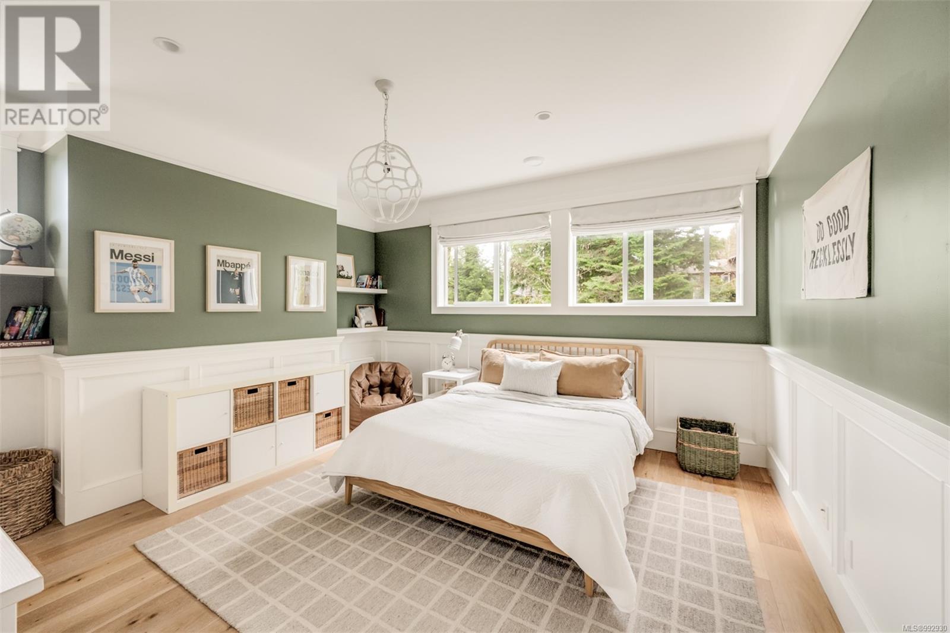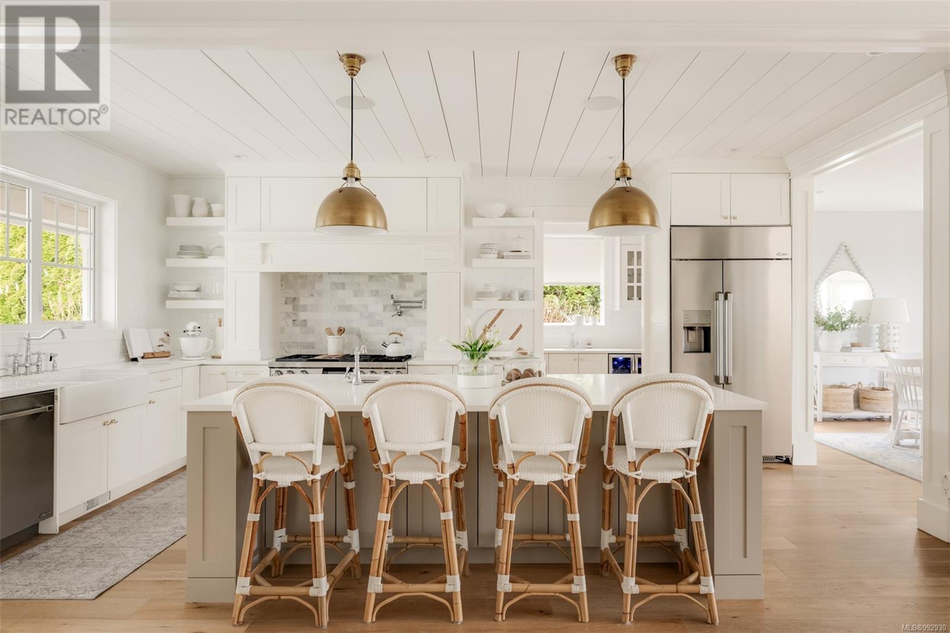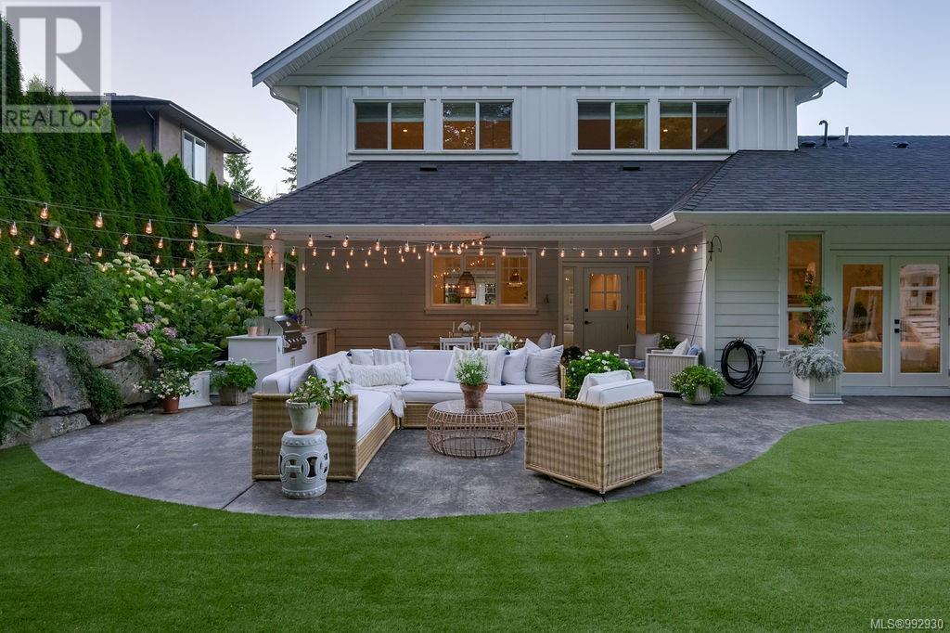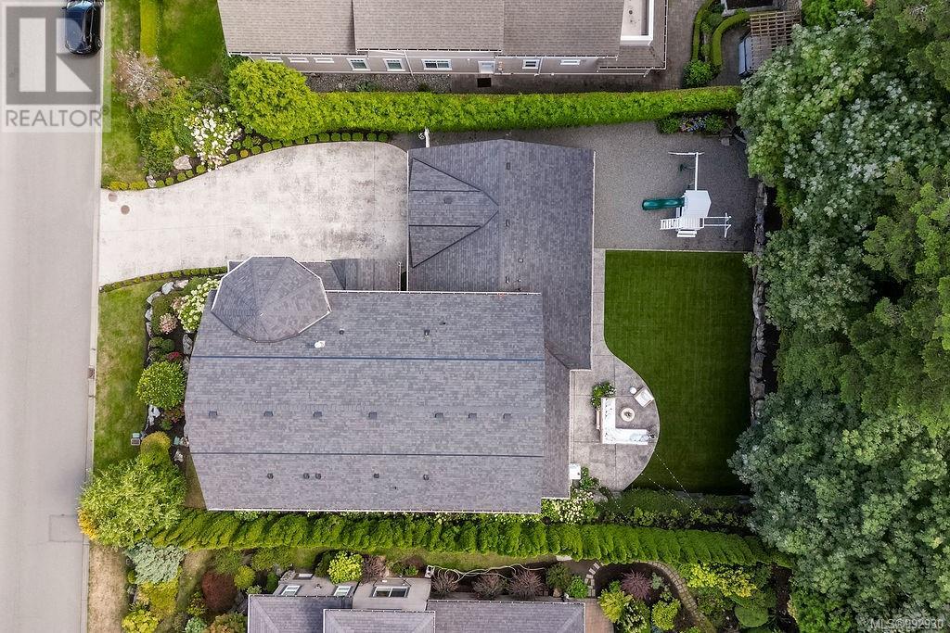4 Bedroom
5 Bathroom
5802 sqft
Westcoast
Fireplace
Air Conditioned
Heat Pump
$3,200,000
Nestled in a hidden enclave on a quiet cul-de-sac, is the setting for this beautiful coastal family home. Thoughtfully designed and styled by the owners of Nest and Nook Housewares and Design, every detail has been carefully thought out. This home boasts 4 spacious bedrooms and five bathrooms. The unique floor plan allows for a growing family as well as offering a private bedroom with bathroom for in-laws, guests, or a nanny. On the top floor the Primary bedroom, with a beautiful view of the sunrise and Sidney Spit and Mount Baker, has a stunning 4 piece en-suite and spacious walk-in closet. The other upper two bedrooms each contain their own full bathrooms, and to complete the top floor the fully appointed upstairs laundry area makes family life easier. On the main floor, the magazine worthy chef's kitchen is equipped with a Dacor double oven, 2 dishwashers, a large butler pantry, and leads out to a large covered back patio with outdoor kitchen. This is the perfect home for hosting large gatherings or intimate family dinners. The dining room and great room are also spacious with large windows taking in the view of ocean and mountains. The basement area is fully finished with play area, theatre area, bar area, and workout room. The garden area is beautifully landscaped and practically maintenance free with mature plants and synthetic lawn. The back yard boasts a play area as well as an entertainment area and is fully fenced for Fido. All this in a dream location, near the trails of Dean Park, and around the corner from schools and rec centre. Definitely one of the finest homes offered in this area. (id:24231)
Property Details
|
MLS® Number
|
992930 |
|
Property Type
|
Single Family |
|
Neigbourhood
|
Dean Park |
|
Features
|
Cul-de-sac, Private Setting, Other, Rectangular |
|
Parking Space Total
|
2 |
|
Plan
|
Vip78910 |
|
Structure
|
Patio(s) |
|
View Type
|
Mountain View, Ocean View |
Building
|
Bathroom Total
|
5 |
|
Bedrooms Total
|
4 |
|
Architectural Style
|
Westcoast |
|
Constructed Date
|
2017 |
|
Cooling Type
|
Air Conditioned |
|
Fireplace Present
|
Yes |
|
Fireplace Total
|
2 |
|
Heating Fuel
|
Electric, Natural Gas |
|
Heating Type
|
Heat Pump |
|
Size Interior
|
5802 Sqft |
|
Total Finished Area
|
5235 Sqft |
|
Type
|
House |
Parking
Land
|
Acreage
|
No |
|
Size Irregular
|
10545 |
|
Size Total
|
10545 Sqft |
|
Size Total Text
|
10545 Sqft |
|
Zoning Type
|
Residential |
Rooms
| Level |
Type |
Length |
Width |
Dimensions |
|
Second Level |
Ensuite |
|
|
4-Piece |
|
Second Level |
Bedroom |
15 ft |
|
15 ft x Measurements not available |
|
Second Level |
Bathroom |
|
|
4-Piece |
|
Second Level |
Bedroom |
|
|
14'7 x 14'3 |
|
Second Level |
Laundry Room |
|
|
10'10 x 6'4 |
|
Second Level |
Ensuite |
|
|
5-Piece |
|
Second Level |
Primary Bedroom |
24 ft |
|
24 ft x Measurements not available |
|
Lower Level |
Storage |
13 ft |
10 ft |
13 ft x 10 ft |
|
Lower Level |
Gym |
|
|
14'3 x 17'5 |
|
Lower Level |
Other |
|
|
20'3 x 18'4 |
|
Lower Level |
Bathroom |
|
|
2-Piece |
|
Lower Level |
Family Room |
|
|
21'3 x 13'1 |
|
Lower Level |
Media |
|
|
19'7 x 18'8 |
|
Main Level |
Patio |
|
27 ft |
Measurements not available x 27 ft |
|
Main Level |
Bedroom |
13 ft |
|
13 ft x Measurements not available |
|
Main Level |
Mud Room |
|
|
8'8 x 9'8 |
|
Main Level |
Bathroom |
|
|
3-Piece |
|
Main Level |
Pantry |
|
|
5'1 x 8'4 |
|
Main Level |
Kitchen |
|
|
20'4 x 19'5 |
|
Main Level |
Dining Room |
|
|
16'1 x 11'6 |
|
Main Level |
Entrance |
|
8 ft |
Measurements not available x 8 ft |
|
Main Level |
Living Room |
|
|
25'4 x 19'10 |
|
Main Level |
Porch |
|
|
10'6 x 27'1 |
https://www.realtor.ca/real-estate/28080642/1701-texada-terr-north-saanich-dean-park




