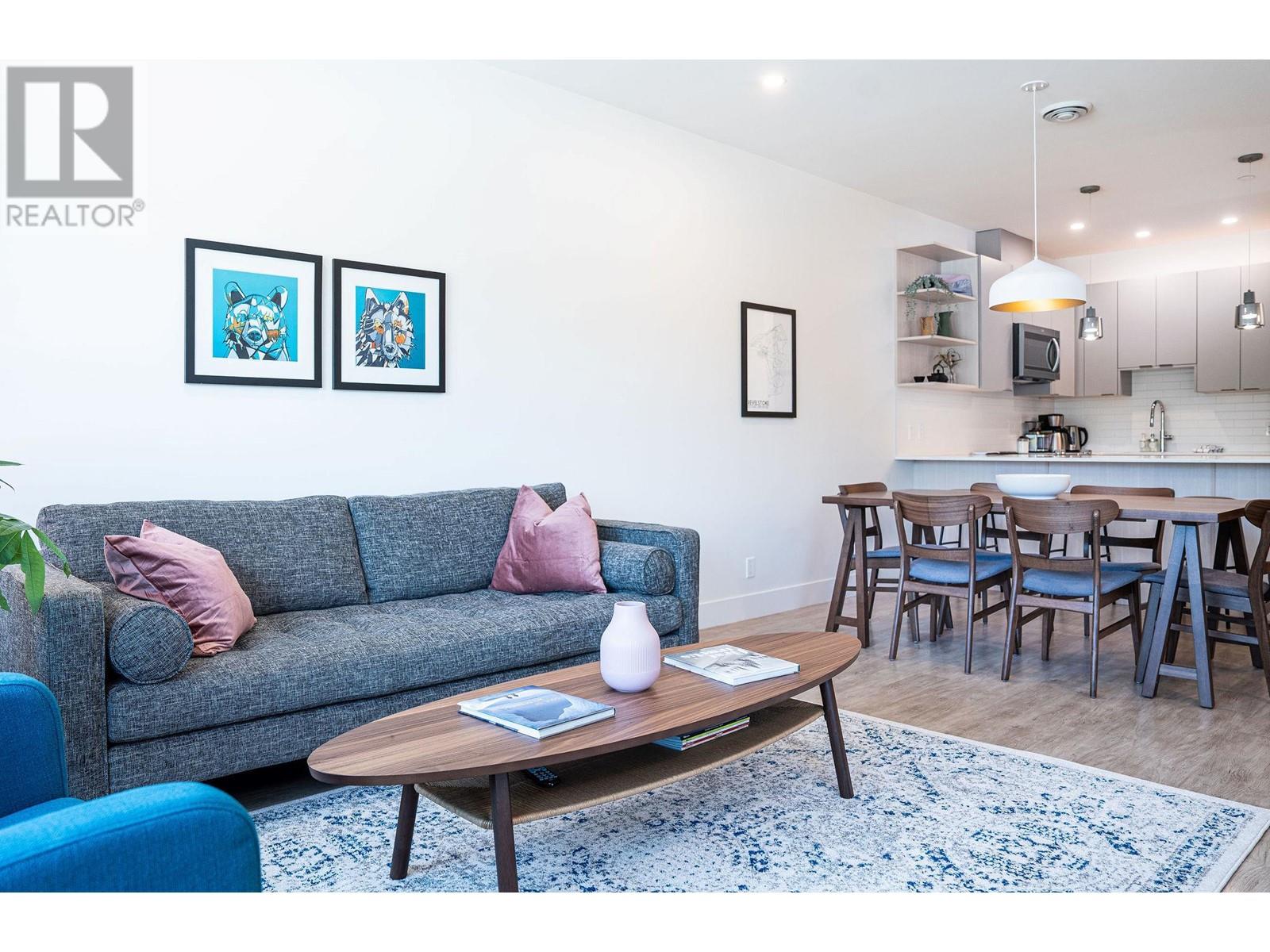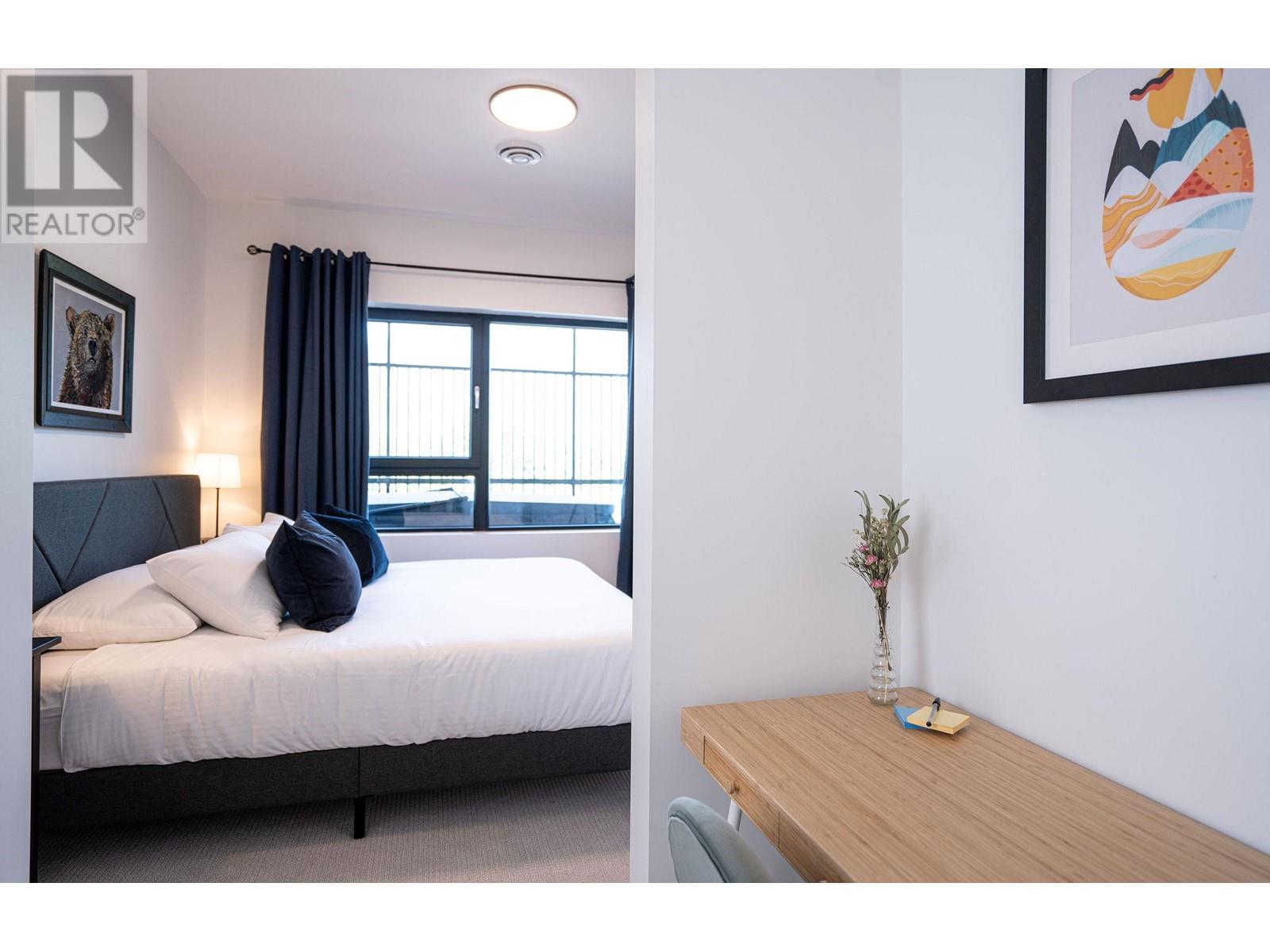1701 Coursier Avenue Unit# 2406 Revelstoke, British Columbia V0E 2S3
$899,000Maintenance,
$451.51 Monthly
Maintenance,
$451.51 MonthlyThis fully-furnished, turn-key 2 bedroom / 2 bathroom short-term rental zoned Mackenzie Plaza penthouse ticks all the boxes. Completed in 2023, this stylish, move-in-ready condo offers a perfect blend of modern design and convenience. Thoughtfully furnished and meticulously maintained, it sits in a prime location—just steps from the future Cabot Pacific Golf Course and a short drive to the base of Revelstoke Mountain Resort. Built with quality in mind, it features durable steel framing, concrete subfloors for enhanced soundproofing, premium windows, elegant quartz countertops, soft-close cabinetry, and a high-efficiency heat pump for year-round comfort. Additional features include secure underground parking, elevator access, a private storage locker, and a spacious deck complete with a top quality Bullfrog brand hot tub. On the ground floor, a range of commercial amenities await, including a gym, co-working space, grocery store, liquor store, art gallery, and more. With flexible zoning, you can use this condo as a profitable vacation rental when you're away or as a full-time residence. Call more info today! (id:24231)
Property Details
| MLS® Number | 10341677 |
| Property Type | Single Family |
| Neigbourhood | Revelstoke |
| Community Name | Mackenzie Plaza |
| Community Features | Pets Allowed, Rentals Allowed |
| Features | One Balcony |
| Parking Space Total | 1 |
| Storage Type | Storage, Locker |
Building
| Bathroom Total | 2 |
| Bedrooms Total | 2 |
| Appliances | Refrigerator, Dishwasher, Dryer, Range - Electric, Microwave, Washer |
| Architectural Style | Contemporary |
| Constructed Date | 2023 |
| Cooling Type | Heat Pump |
| Fire Protection | Smoke Detector Only |
| Flooring Type | Carpeted, Tile, Vinyl |
| Heating Fuel | Electric, Other |
| Heating Type | Heat Pump |
| Stories Total | 1 |
| Size Interior | 1002 Sqft |
| Type | Apartment |
| Utility Water | Municipal Water |
Parking
| Underground |
Land
| Acreage | No |
| Sewer | Municipal Sewage System |
| Size Total Text | Under 1 Acre |
| Zoning Type | Unknown |
Rooms
| Level | Type | Length | Width | Dimensions |
|---|---|---|---|---|
| Main Level | Dining Room | 12'11'' x 8'4'' | ||
| Main Level | Bedroom | 11'7'' x 9'11'' | ||
| Main Level | Utility Room | 6'6'' x 6'9'' | ||
| Main Level | 3pc Bathroom | 8'3'' x 6'8'' | ||
| Main Level | 4pc Ensuite Bath | 7'6'' x 7'7'' | ||
| Main Level | Primary Bedroom | 11'3'' x 16'1'' | ||
| Main Level | Living Room | 12'4'' x 12'11'' | ||
| Main Level | Kitchen | 12'11'' x 9'7'' |
https://www.realtor.ca/real-estate/28115305/1701-coursier-avenue-unit-2406-revelstoke-revelstoke
Interested?
Contact us for more information






























