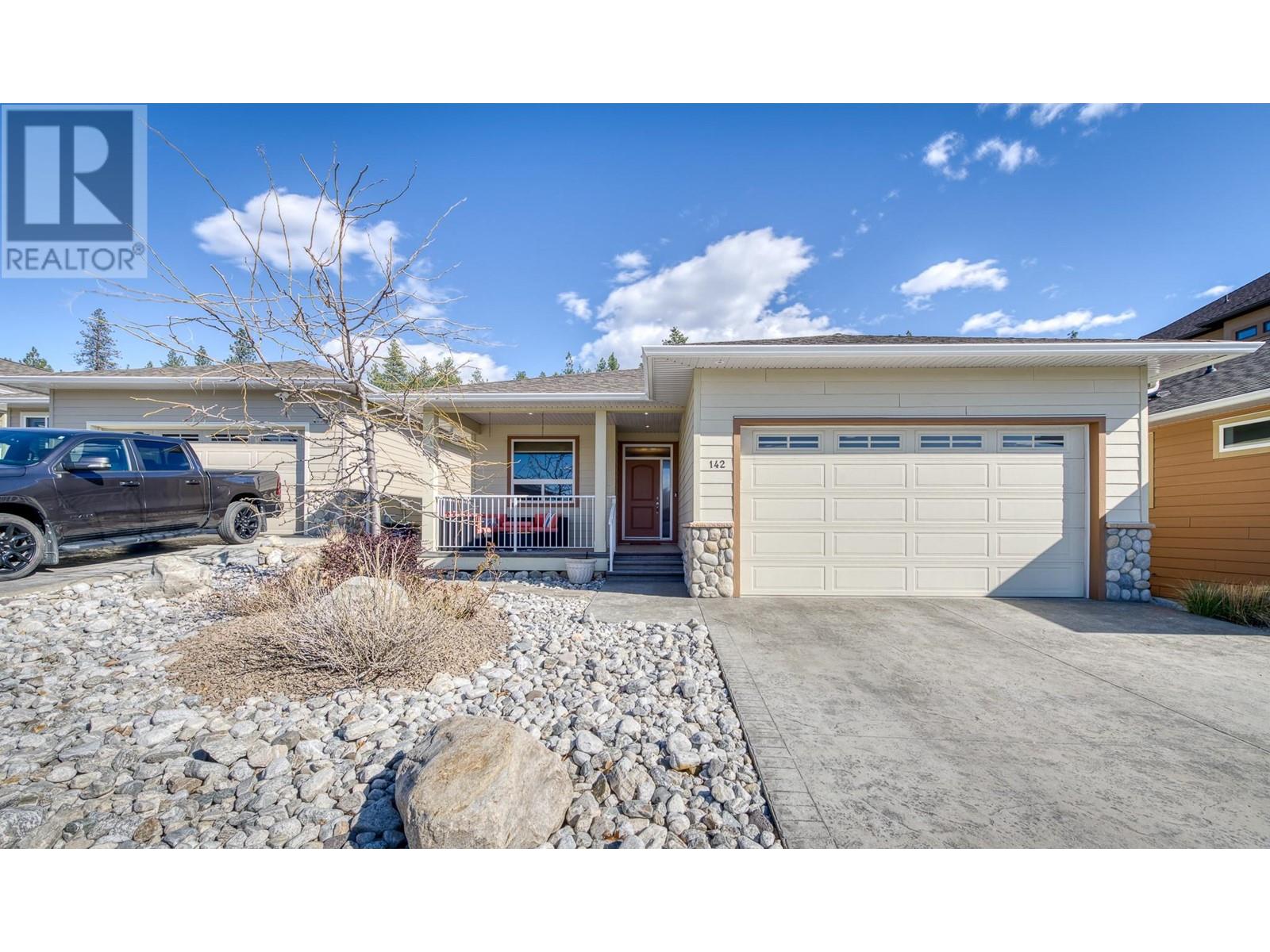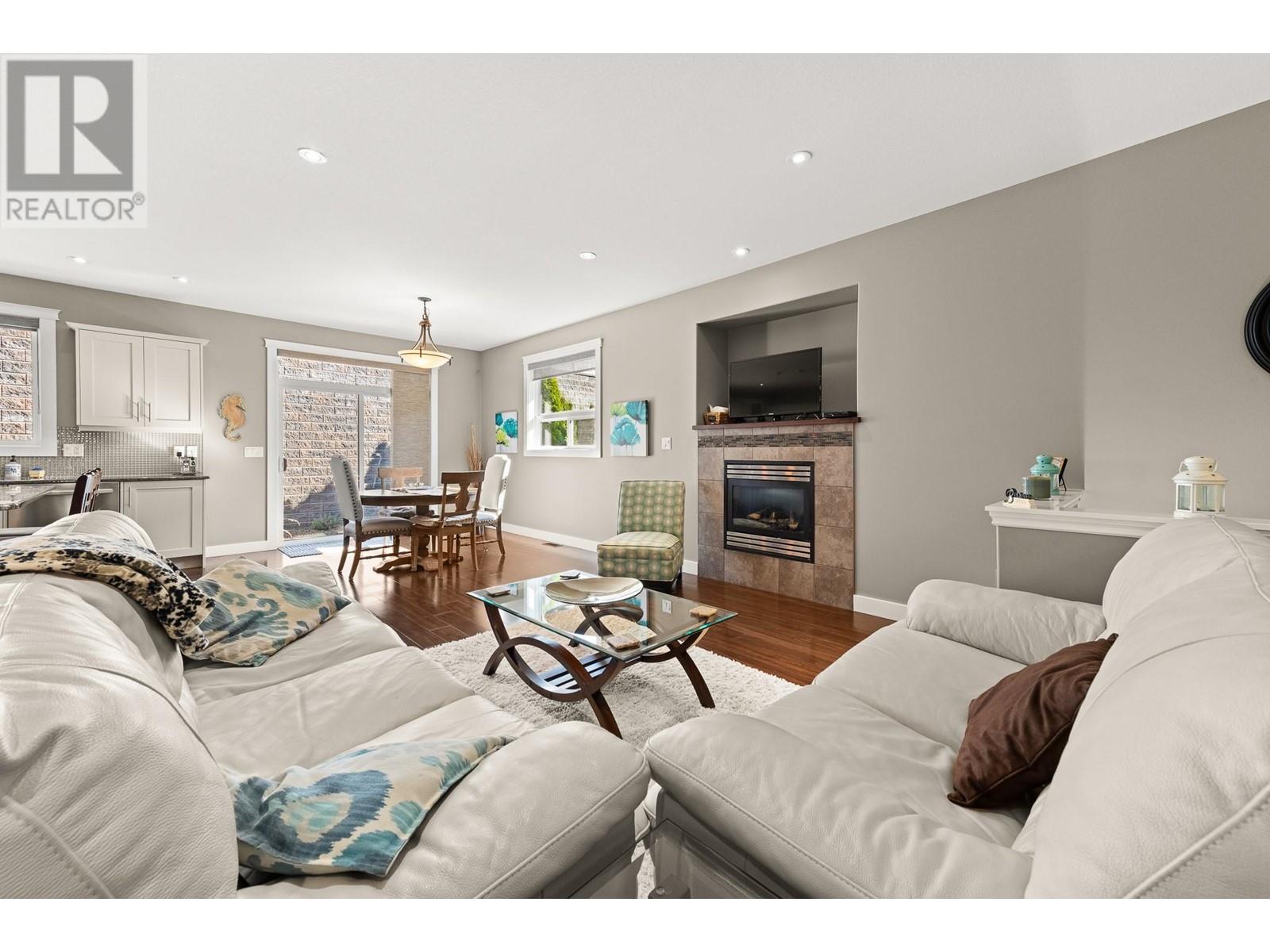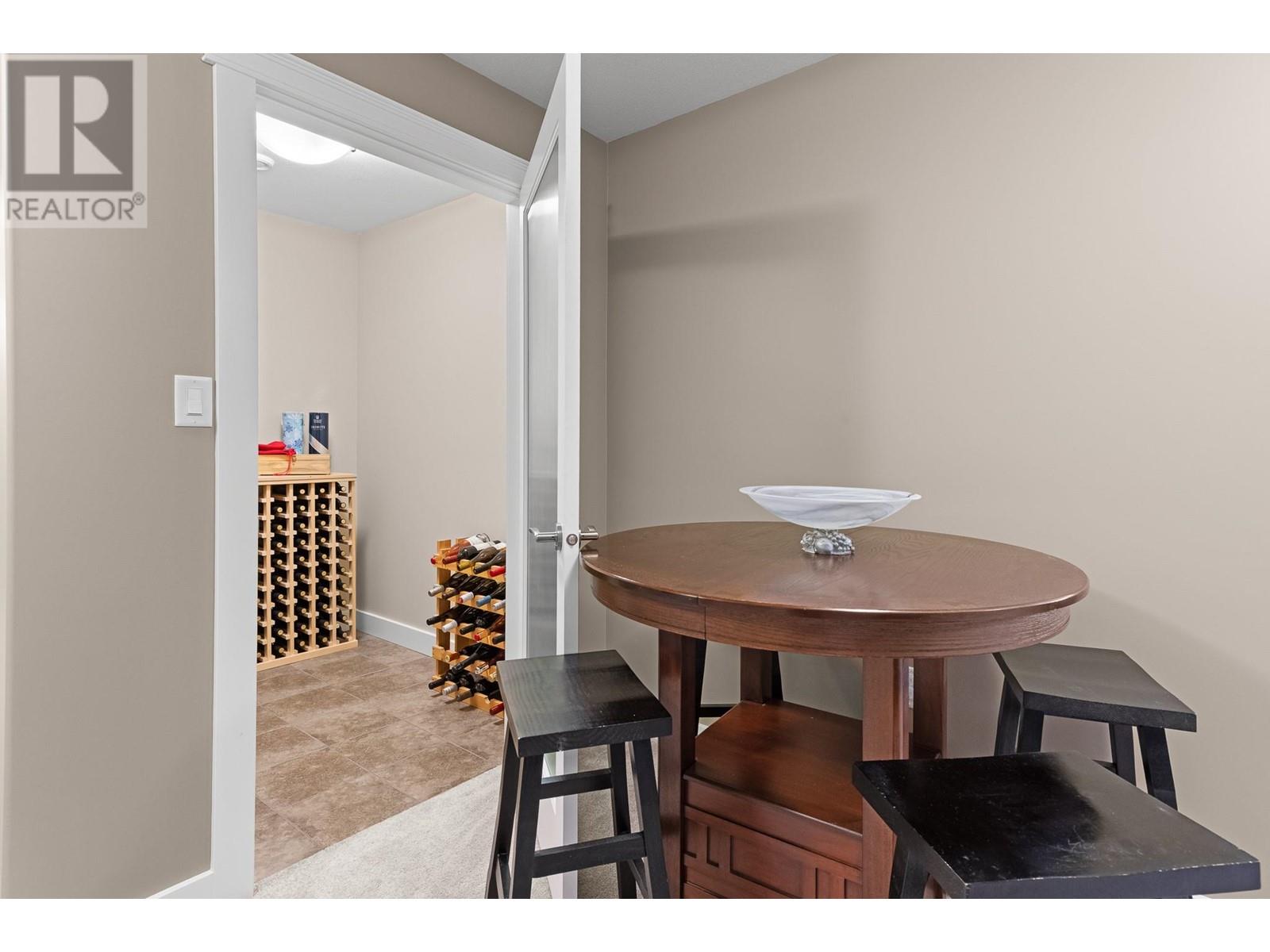170 Stocks Crescent Unit# 142 Penticton, British Columbia V2A 9C6
$894,500Maintenance, Reserve Fund Contributions, Ground Maintenance, Other, See Remarks, Recreation Facilities
$200 Monthly
Maintenance, Reserve Fund Contributions, Ground Maintenance, Other, See Remarks, Recreation Facilities
$200 MonthlyWelcome to this beautifully maintained 3-bedroom, 3-bathroom home located in the Wiltse neighbourhood, within the desirable Brentview 55+ community. Originally the show home, this property boasts quality and thoughtful design throughout. Enjoy the inviting open-concept living area on both the main level and downstairs, perfect for entertaining or relaxing. With ample natural light, a functional layout, and access to a well-kept adult-oriented community, this home offers comfort, style, and low-maintenance living in one of Penticton’s most sought-after areas. (id:24231)
Property Details
| MLS® Number | 10343932 |
| Property Type | Single Family |
| Neigbourhood | Wiltse/Valleyview |
| Community Name | Brentview Estates |
| Community Features | Pets Allowed With Restrictions, Seniors Oriented |
| Parking Space Total | 4 |
Building
| Bathroom Total | 3 |
| Bedrooms Total | 3 |
| Architectural Style | Ranch |
| Constructed Date | 2012 |
| Construction Style Attachment | Detached |
| Cooling Type | Central Air Conditioning |
| Exterior Finish | Stucco, Vinyl Siding, Wood Siding |
| Fire Protection | Controlled Entry |
| Fireplace Fuel | Electric |
| Fireplace Present | Yes |
| Fireplace Type | Unknown |
| Heating Type | Forced Air |
| Roof Material | Asphalt Shingle |
| Roof Style | Unknown |
| Stories Total | 2 |
| Size Interior | 2746 Sqft |
| Type | House |
| Utility Water | Municipal Water |
Parking
| Attached Garage | 2 |
Land
| Acreage | No |
| Sewer | Municipal Sewage System |
| Size Irregular | 0.12 |
| Size Total | 0.12 Ac|under 1 Acre |
| Size Total Text | 0.12 Ac|under 1 Acre |
| Zoning Type | Unknown |
Rooms
| Level | Type | Length | Width | Dimensions |
|---|---|---|---|---|
| Basement | Utility Room | 7'7'' x 6'10'' | ||
| Basement | Storage | 11'1'' x 6'9'' | ||
| Basement | Recreation Room | 21'10'' x 21'9'' | ||
| Basement | Bedroom | 11'8'' x 15'4'' | ||
| Basement | Bedroom | 14'6'' x 12'2'' | ||
| Basement | 4pc Bathroom | Measurements not available | ||
| Main Level | Other | 7'1'' x 10'1'' | ||
| Main Level | Primary Bedroom | 14'8'' x 19'3'' | ||
| Main Level | Office | 10'1'' x 11'11'' | ||
| Main Level | Living Room | 21'9'' x 12' | ||
| Main Level | Laundry Room | 11'4'' x 7'2'' | ||
| Main Level | Kitchen | 13'6'' x 14'11'' | ||
| Main Level | Dining Room | 9' x 14'11'' | ||
| Main Level | 5pc Ensuite Bath | Measurements not available | ||
| Main Level | 2pc Bathroom | Measurements not available |
https://www.realtor.ca/real-estate/28182914/170-stocks-crescent-unit-142-penticton-wiltsevalleyview
Interested?
Contact us for more information




































