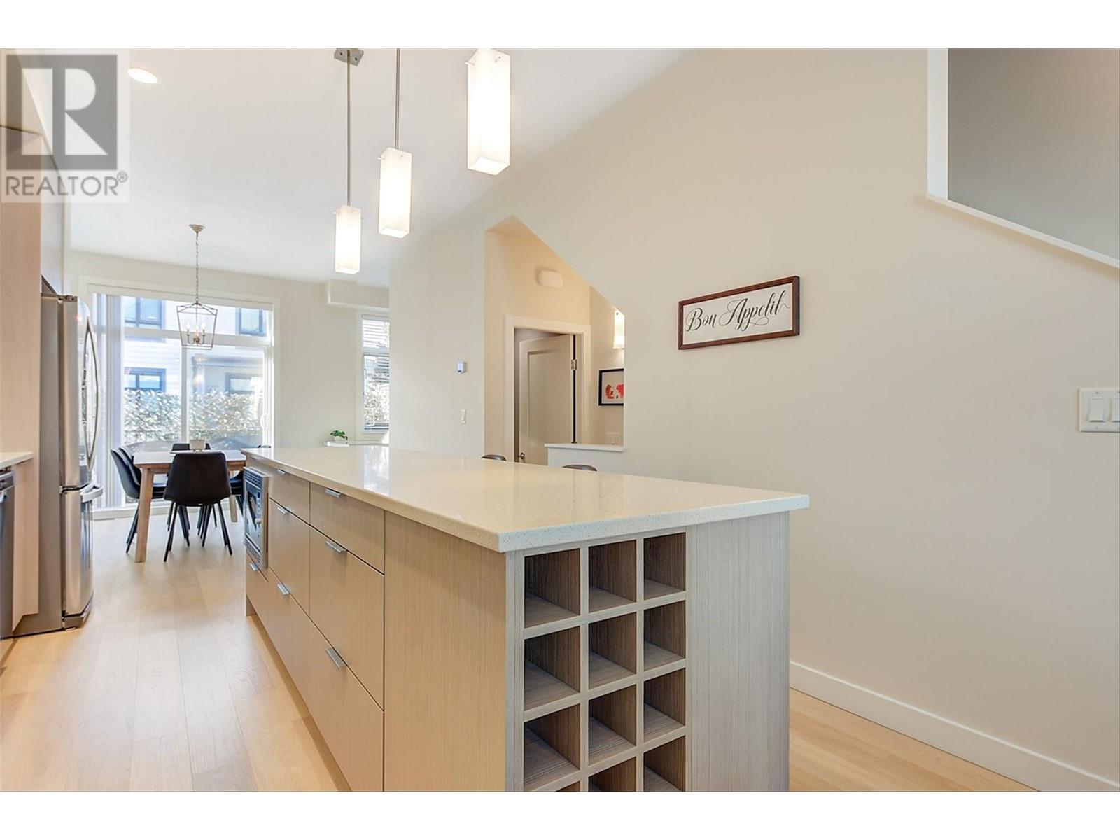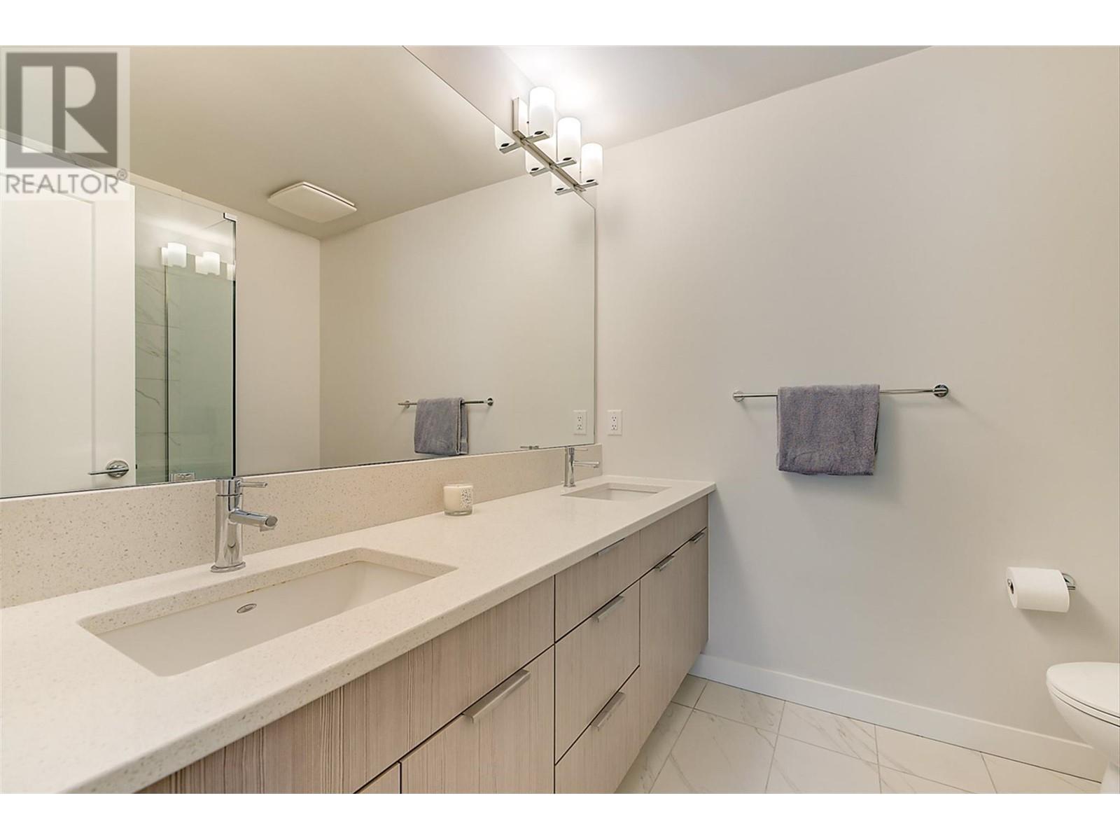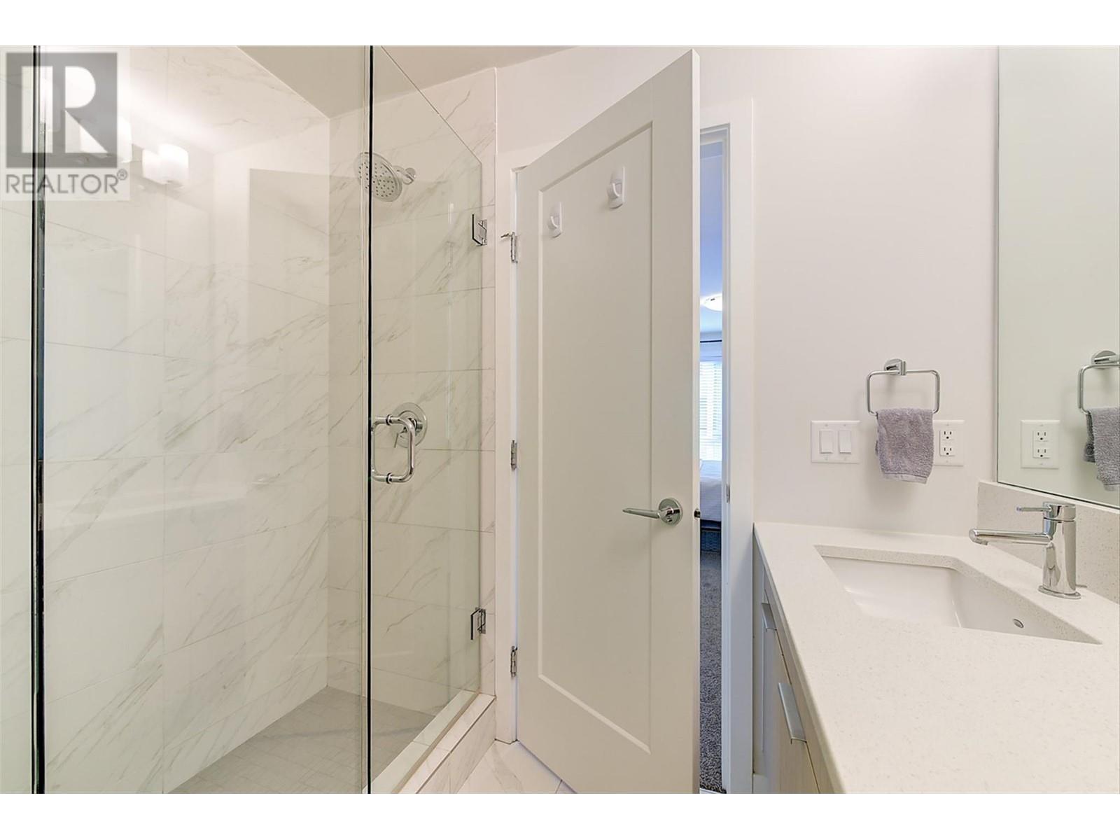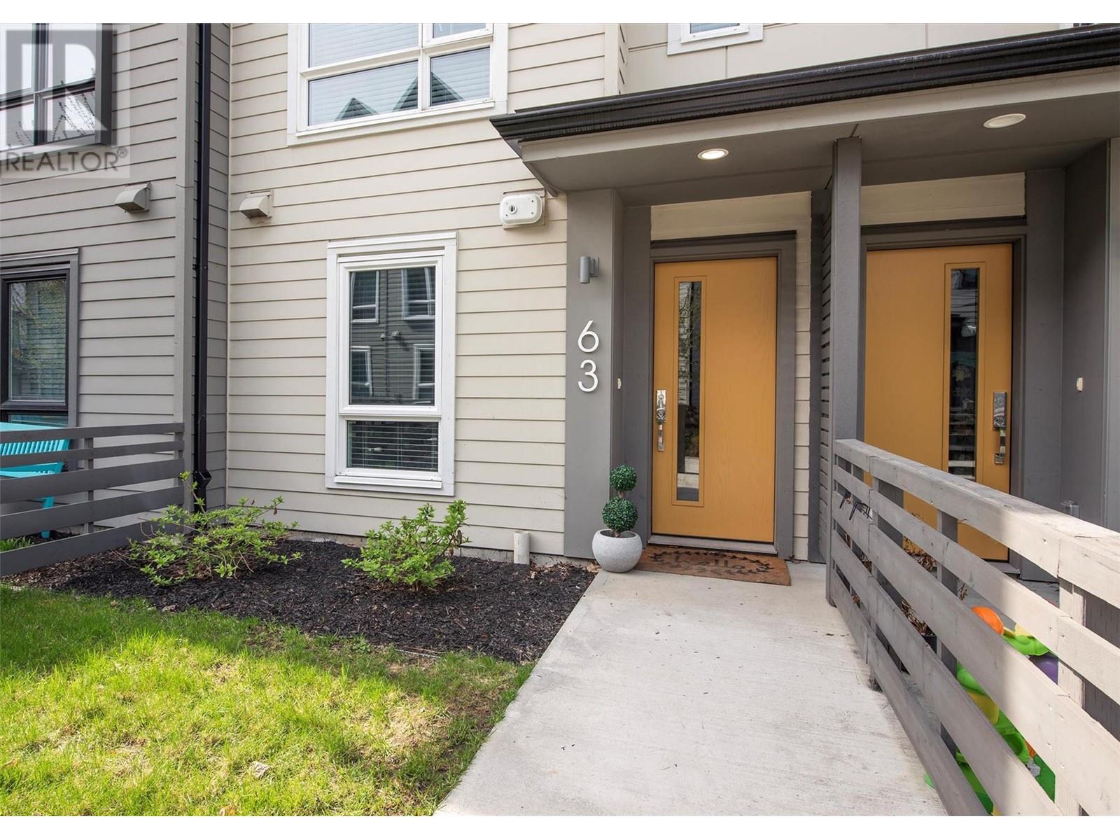170 Celano Crescent Unit# 63 Kelowna, British Columbia V1V 0B6
$699,000Maintenance, Reserve Fund Contributions, Insurance, Ground Maintenance, Property Management, Other, See Remarks
$205.03 Monthly
Maintenance, Reserve Fund Contributions, Insurance, Ground Maintenance, Property Management, Other, See Remarks
$205.03 MonthlyWelcome to Drysdale Row, located across from Dr. Knox Middle School and only a short drive to UBCO! A versatile purchase for a young family, executive couple or a savvy investor. This immaculate 3-bed, 3-bath townhome spans 3 levels and perfectly blends comfort & functionality. It offers a tandem OVERSIZE DOUBLE garage...a super versatile space to park 2 cars, have extra storage or use half for a home gym! PLUS there is parking on the driveway and a private fenced yard for kids or pets to safely play! Amazing! The main level features an open-concept living space with NEW water resistant laminate floors, a fully equipped kitchen with sleek quartz surfaces, a sit up island with overhead pendant lighting and a stainless steel appliance package. Also on the main, there is a dedicated dining area with a cozy nook, perfect for a little home office space, easy access to the patio (ideal for BBQing) and a lovely living room space for relaxation! On the upper level, you’ll find 3 bright bedrooms including a king-size primary bedroom with dual walk-through closets & 4-piece ensuite with quartz surfaces, dual sinks & a seamless glass shower. There’s also an additional 4-piece bath and a convenient laundry closet situated on this level. It’s carefree, easy living at its best! Truly a fantastic purchase in one of the best family neighbourhoods in Kelowna, located just 10 minutes from both Downtown Kelowna and from the Kelowna International Airport. Two pets allowed too! (id:24231)
Property Details
| MLS® Number | 10340825 |
| Property Type | Single Family |
| Neigbourhood | North Glenmore |
| Community Name | Drysdale Row |
| Amenities Near By | Public Transit, Park, Recreation, Schools, Shopping |
| Community Features | Family Oriented, Pet Restrictions, Pets Allowed With Restrictions, Rentals Allowed |
| Features | Level Lot, Central Island |
| Parking Space Total | 3 |
| Structure | Playground |
Building
| Bathroom Total | 3 |
| Bedrooms Total | 3 |
| Appliances | Refrigerator, Dishwasher, Range - Gas, Microwave, Washer/dryer Stack-up |
| Architectural Style | Split Level Entry |
| Constructed Date | 2018 |
| Construction Style Attachment | Attached |
| Construction Style Split Level | Other |
| Cooling Type | Central Air Conditioning |
| Fire Protection | Smoke Detector Only |
| Flooring Type | Carpeted, Laminate, Tile |
| Half Bath Total | 1 |
| Heating Type | Forced Air |
| Roof Material | Asphalt Shingle |
| Roof Style | Unknown |
| Stories Total | 3 |
| Size Interior | 1373 Sqft |
| Type | Row / Townhouse |
| Utility Water | Municipal Water |
Parking
| Attached Garage | 2 |
Land
| Access Type | Easy Access |
| Acreage | No |
| Fence Type | Fence |
| Land Amenities | Public Transit, Park, Recreation, Schools, Shopping |
| Landscape Features | Landscaped, Level |
| Sewer | Municipal Sewage System |
| Size Total Text | Under 1 Acre |
| Zoning Type | Unknown |
Rooms
| Level | Type | Length | Width | Dimensions |
|---|---|---|---|---|
| Second Level | Primary Bedroom | 10'9'' x 16'9'' | ||
| Second Level | Bedroom | 8'8'' x 12'4'' | ||
| Second Level | Bedroom | 8'7'' x 10'10'' | ||
| Second Level | 4pc Ensuite Bath | 7'5'' x 6'8'' | ||
| Second Level | 4pc Bathroom | 7'5'' x 4'11'' | ||
| Lower Level | Other | 40'6'' x 14'1'' | ||
| Lower Level | Foyer | 3'10'' x 12'6'' | ||
| Main Level | Living Room | 14'2'' x 13'9'' | ||
| Main Level | Kitchen | 11'2'' x 16'4'' | ||
| Main Level | Dining Room | 14'2'' x 10'6'' | ||
| Main Level | 2pc Bathroom | 3' x 6'7'' |
https://www.realtor.ca/real-estate/28083948/170-celano-crescent-unit-63-kelowna-north-glenmore
Interested?
Contact us for more information















































