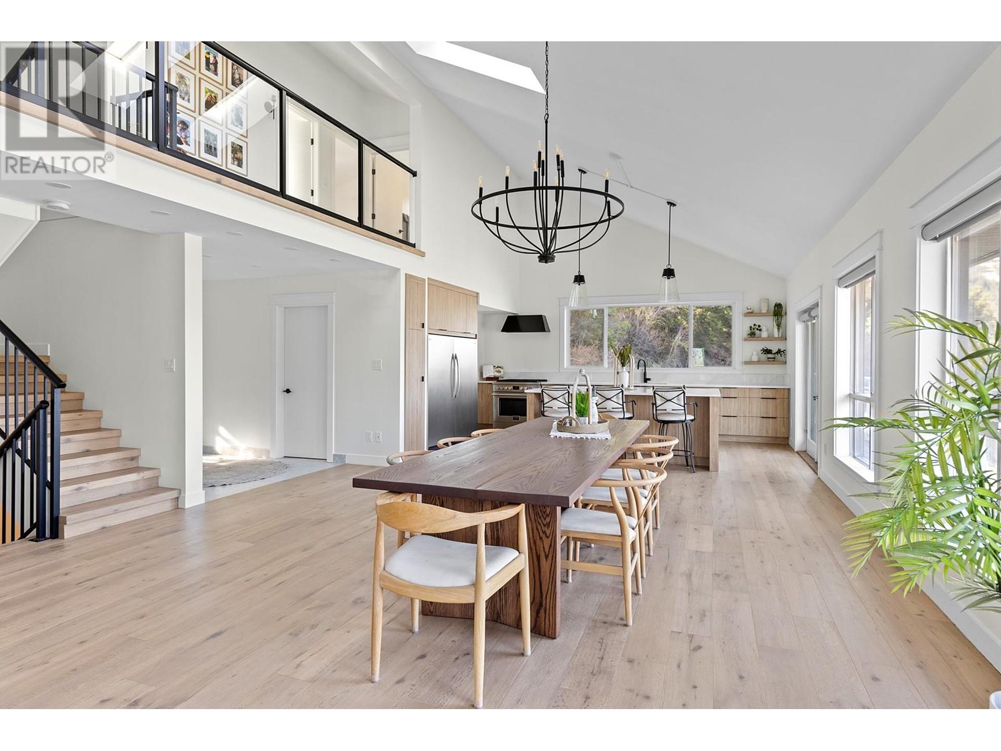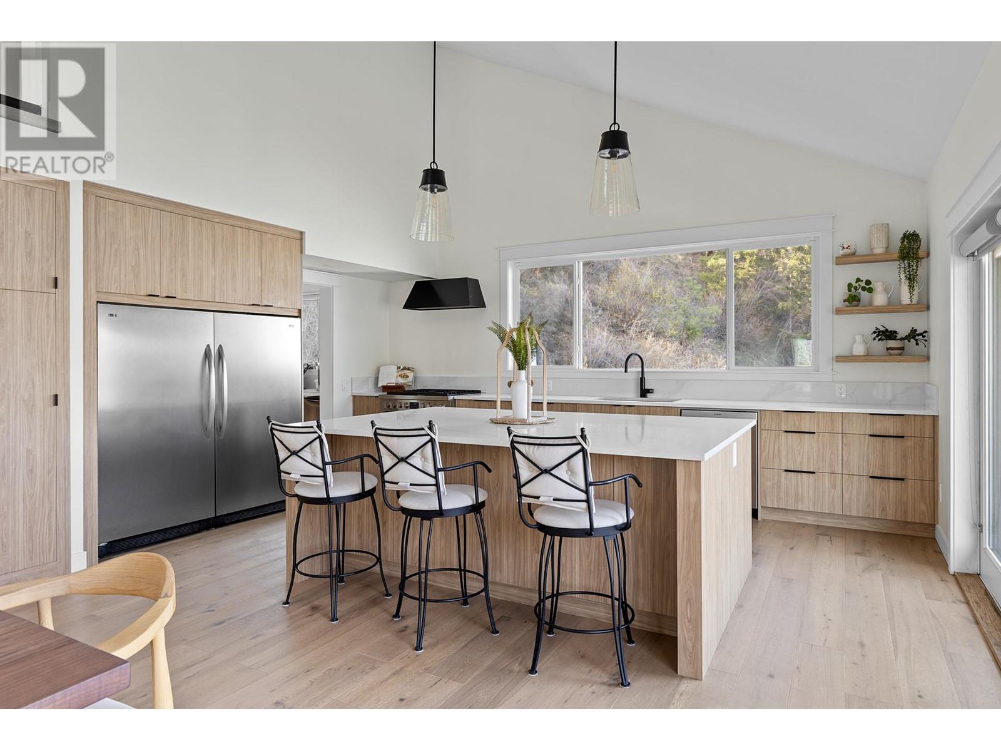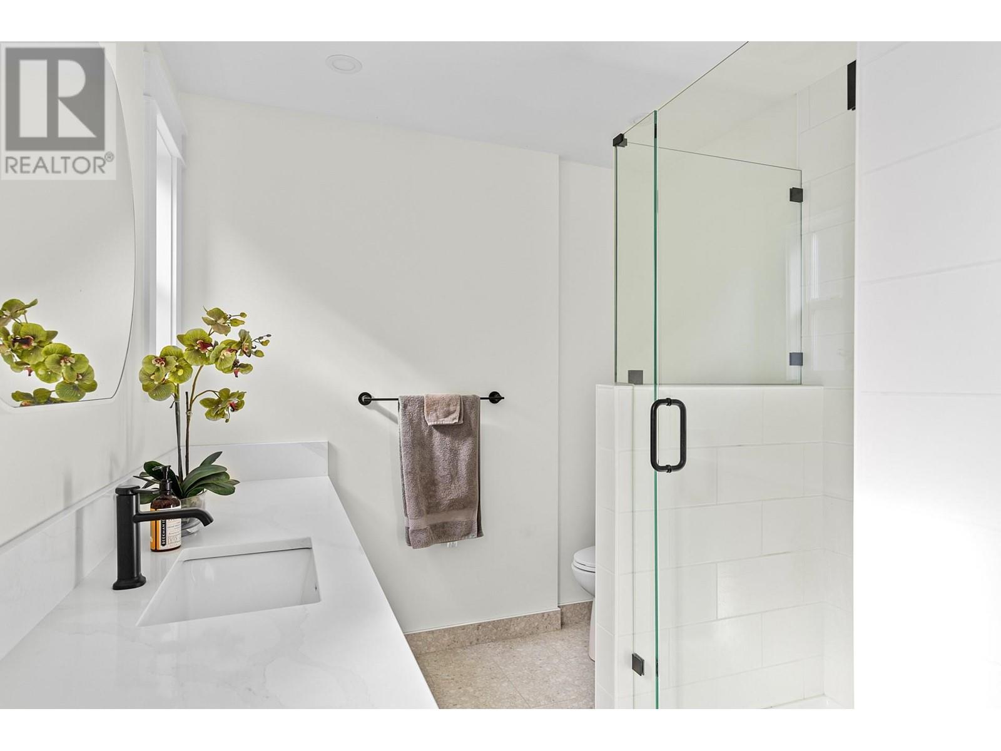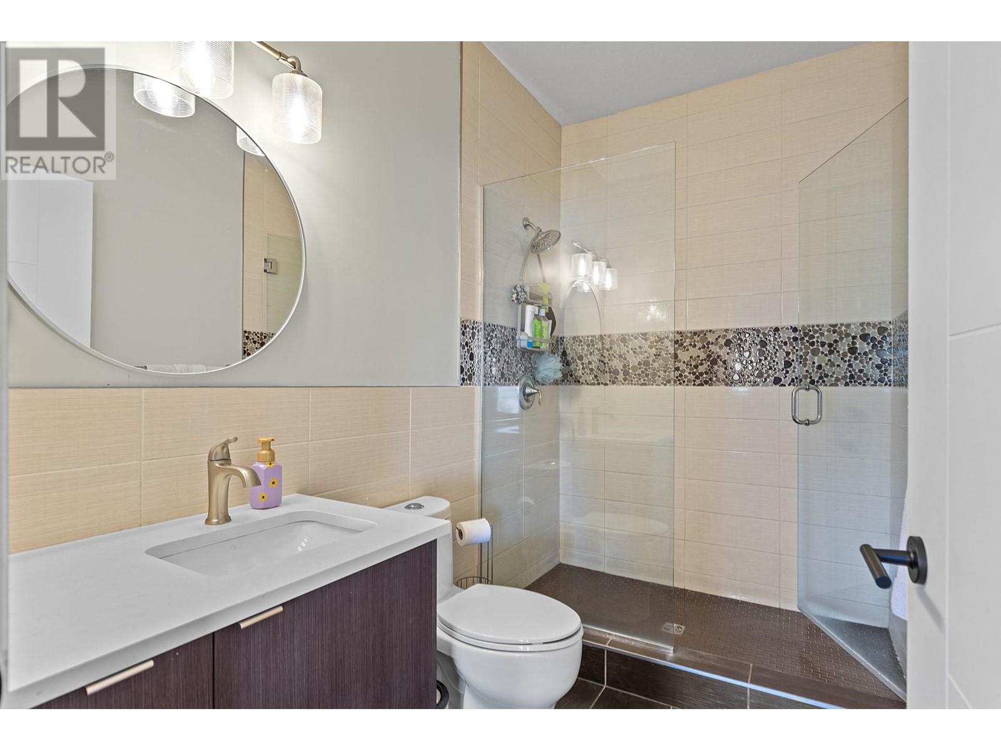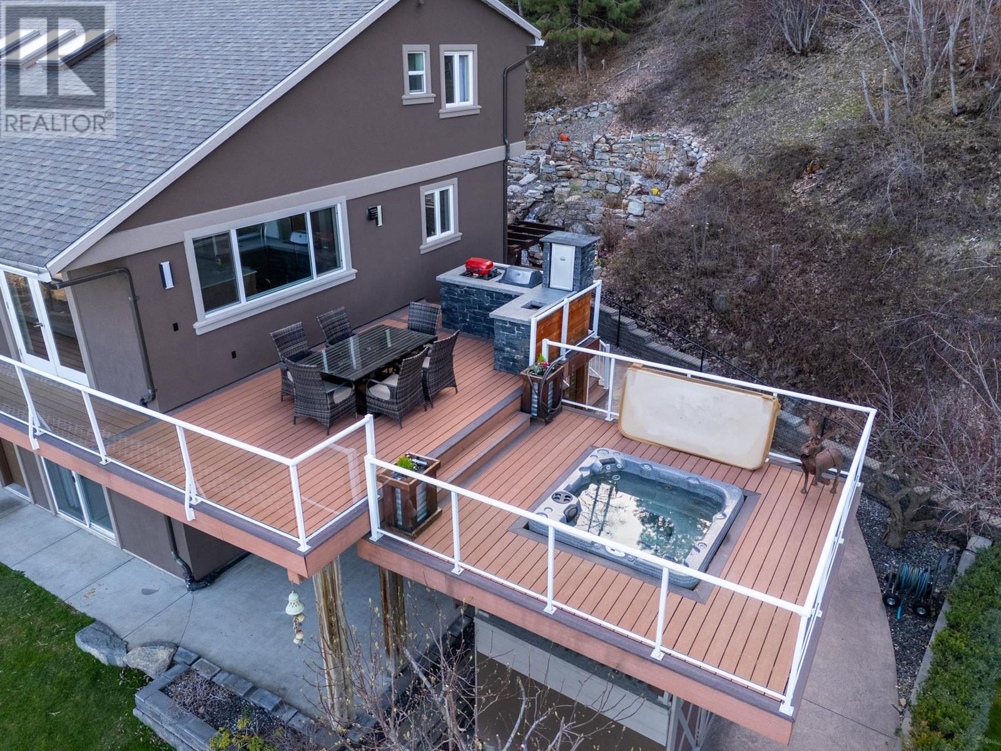4 Bedroom
4 Bathroom
3845 sqft
Fireplace
See Remarks, Heat Pump, Wall Unit
Heat Pump, Other
Acreage
Landscaped, Sloping, Wooded Area
$2,250,000
Perched on 5 acres in the heart of Oyama, this beautifully renovated 4 bed, 4 bath 3,500+ sq.ft. residence captures some of the most breathtaking, unobstructed views of Kalamalka Lake — widely considered one of the most beautiful lakes in the world. Blending timeless design with modern farmhouse warmth, the light-filled interior is anchored by engineered hardwood floors, a spacious open-concept layout, and vaulted ceilings. The chef-inspired kitchen features quartz counters, a 5x8 ft island, sleek fixtures, and built-in shelves, all oriented to maximize the lake view. Every family space invites the outdoors in through expansive windows and skylights, creating a serene backdrop for daily living. The grounds are a dream for outdoor enthusiasts and gardeners alike — ample space for toys, RVs, and future plans. Enjoy a fully fenced backyard, paved driveway, 1,000 sq.ft. sundeck with sunken hot tub, custom gazebo with fire pit, waterfall pond, and stunning landscaped gardens (2024). Inside, find 4 bathrooms 3 of which have custom tile showers and heated floors, a flexible office/5th bedroom, oversized laundry/mudroom, and a walkout basement with rec room and gym. Recent upgrades include a fresh air return system, ductless heating/cooling, electrical updates, and new appliances. Just minutes to Pane Vino, Gatzkes farm market, and Wood Lake, 15 minutes to Vernon, and 25 minutes to Kelowna — the ultimate blend of privacy, comfort, and Okanagan beauty. (id:24231)
Property Details
|
MLS® Number
|
10342936 |
|
Property Type
|
Single Family |
|
Neigbourhood
|
Lake Country East / Oyama |
|
Amenities Near By
|
Public Transit, Park, Schools, Shopping, Ski Area |
|
Community Features
|
Family Oriented, High Traffic Area, Rural Setting |
|
Features
|
Cul-de-sac, Private Setting, Treed, Sloping, Central Island, Balcony |
|
Parking Space Total
|
20 |
|
Road Type
|
Cul De Sac |
|
View Type
|
Lake View, Valley View, View Of Water |
Building
|
Bathroom Total
|
4 |
|
Bedrooms Total
|
4 |
|
Appliances
|
Range, Refrigerator, Dishwasher, Dryer, Water Heater - Electric, Oven - Gas, Microwave, Hood Fan, Washer & Dryer |
|
Constructed Date
|
2004 |
|
Construction Style Attachment
|
Detached |
|
Cooling Type
|
See Remarks, Heat Pump, Wall Unit |
|
Exterior Finish
|
Stucco |
|
Fire Protection
|
Security System |
|
Fireplace Fuel
|
Pellet |
|
Fireplace Present
|
Yes |
|
Fireplace Type
|
Free Standing Metal,stove |
|
Flooring Type
|
Hardwood, Tile |
|
Heating Type
|
Heat Pump, Other |
|
Roof Material
|
Vinyl Shingles |
|
Roof Style
|
Unknown |
|
Stories Total
|
2 |
|
Size Interior
|
3845 Sqft |
|
Type
|
House |
|
Utility Water
|
Lake/river Water Intake, Community Water System |
Parking
|
See Remarks
|
|
|
Oversize
|
|
|
R V
|
4 |
Land
|
Access Type
|
Easy Access |
|
Acreage
|
Yes |
|
Land Amenities
|
Public Transit, Park, Schools, Shopping, Ski Area |
|
Landscape Features
|
Landscaped, Sloping, Wooded Area |
|
Size Irregular
|
5.04 |
|
Size Total
|
5.04 Ac|5 - 10 Acres |
|
Size Total Text
|
5.04 Ac|5 - 10 Acres |
|
Zoning Type
|
Unknown |
Rooms
| Level |
Type |
Length |
Width |
Dimensions |
|
Second Level |
4pc Bathroom |
|
|
5'5'' x 7'11'' |
|
Second Level |
Bedroom |
|
|
11'6'' x 9'1'' |
|
Second Level |
Bedroom |
|
|
10'1'' x 9'1'' |
|
Second Level |
3pc Ensuite Bath |
|
|
7'11'' x 9'11'' |
|
Second Level |
Primary Bedroom |
|
|
15'1'' x 13'5'' |
|
Lower Level |
Exercise Room |
|
|
29'10'' x 15'8'' |
|
Lower Level |
Family Room |
|
|
20'9'' x 26'7'' |
|
Lower Level |
3pc Bathroom |
|
|
9'0'' x 5'6'' |
|
Lower Level |
Bedroom |
|
|
11'10'' x 15'6'' |
|
Main Level |
3pc Bathroom |
|
|
10'0'' x 5'0'' |
|
Main Level |
Mud Room |
|
|
12'1'' x 4'2'' |
|
Main Level |
Pantry |
|
|
9'9'' x 12'0'' |
|
Main Level |
Kitchen |
|
|
18'0'' x 14'8'' |
|
Main Level |
Dining Room |
|
|
19'4'' x 14'3'' |
|
Main Level |
Living Room |
|
|
15'7'' x 17'6'' |
|
Main Level |
Office |
|
|
12'0'' x 9'9'' |
|
Main Level |
Laundry Room |
|
|
17'1'' x 6'0'' |
Utilities
|
Cable
|
Available |
|
Natural Gas
|
Available |
https://www.realtor.ca/real-estate/28156091/16904-gatzke-road-lake-country-lake-country-east-oyama




