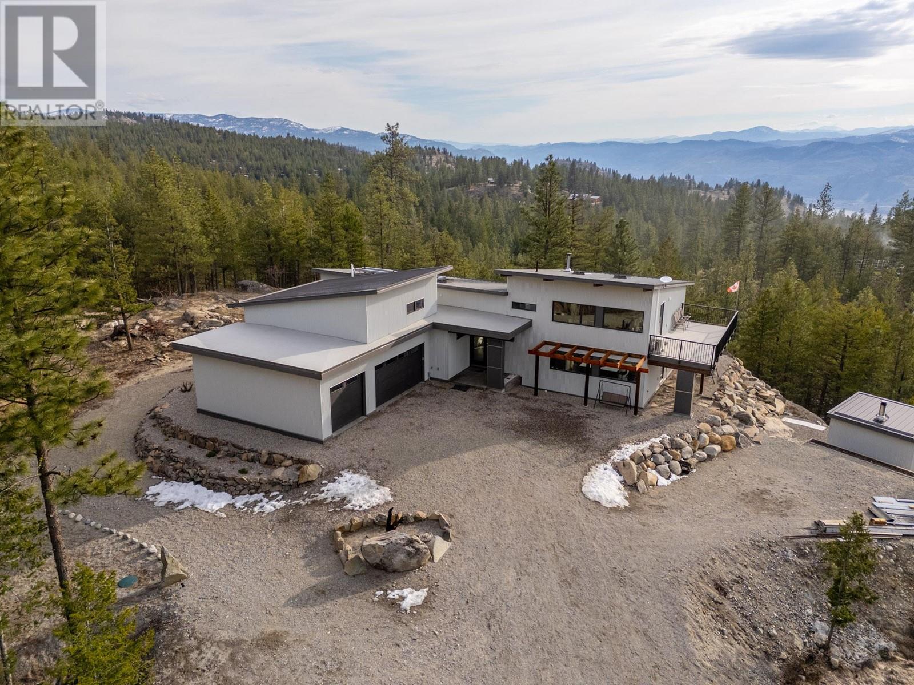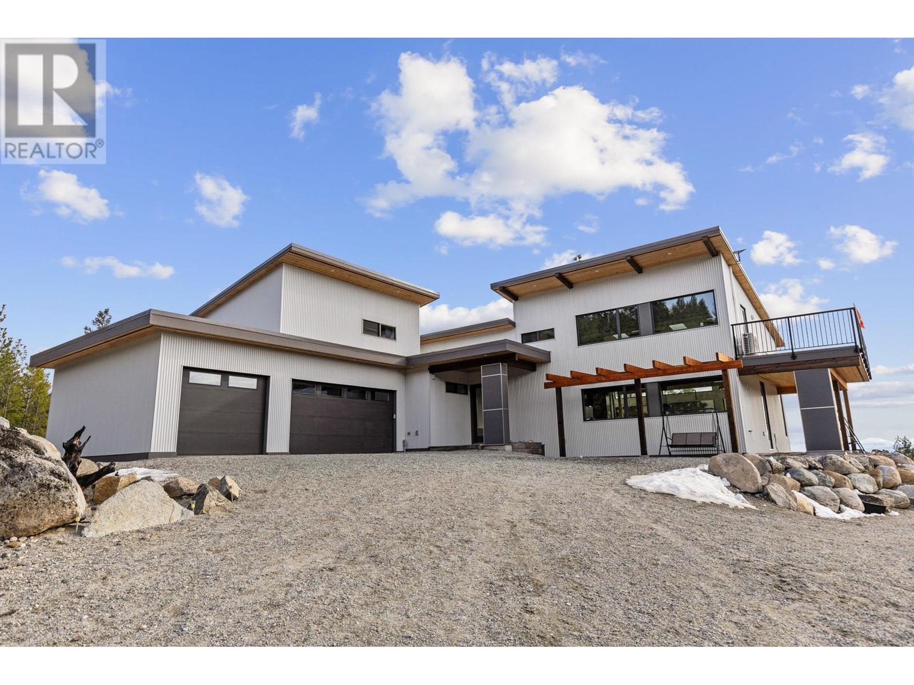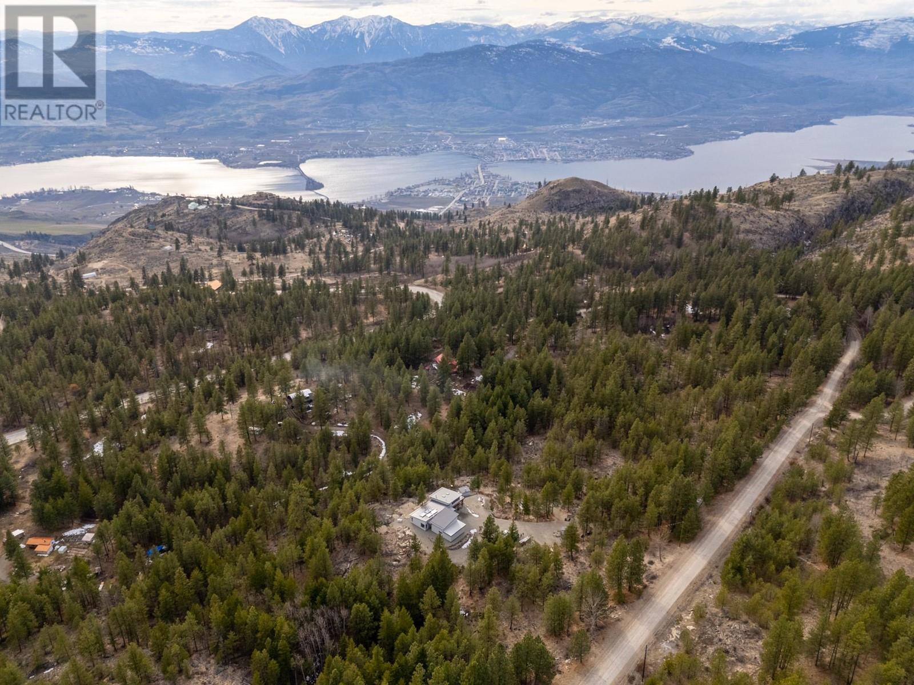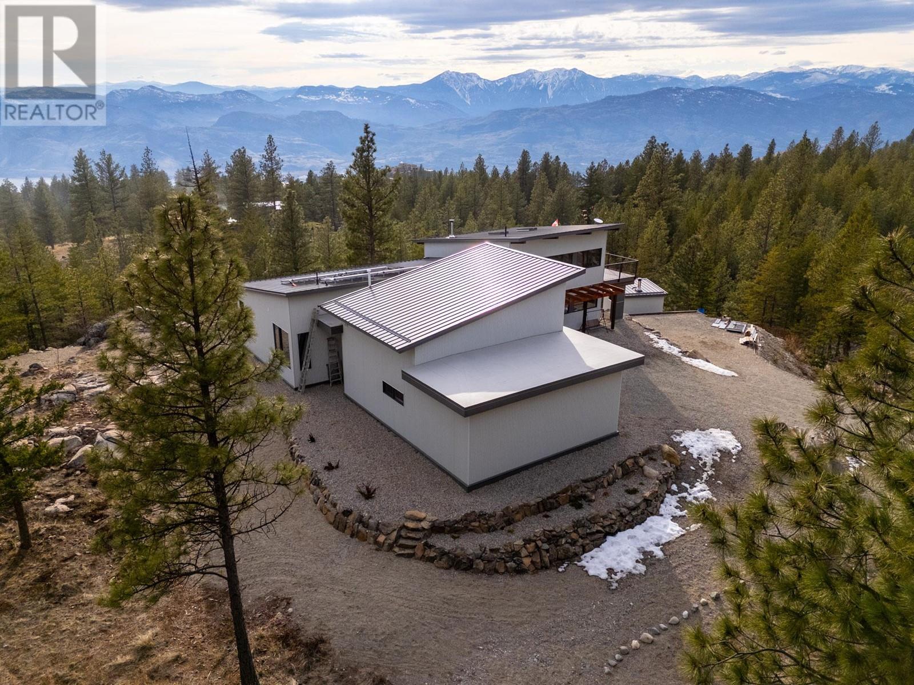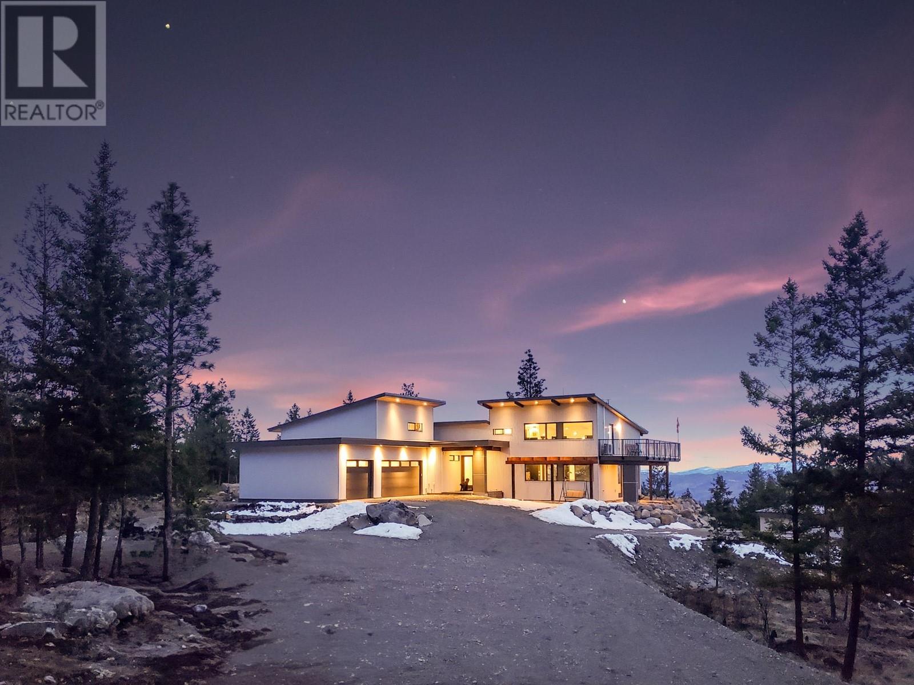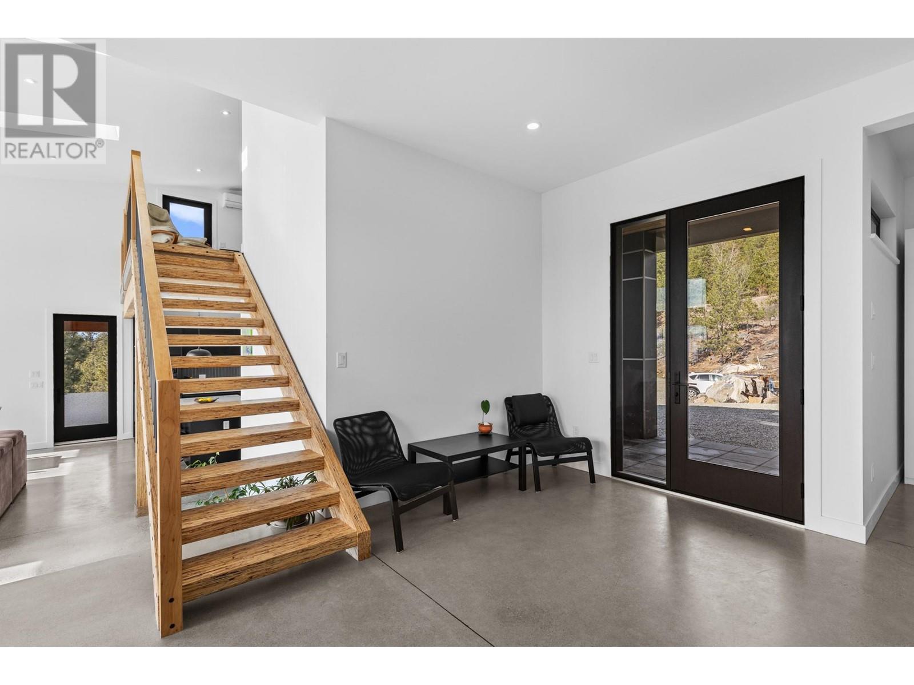2 Bedroom
3 Bathroom
2648 sqft
Contemporary
Fireplace
Central Air Conditioning
Heat Pump, Hot Water, Stove, See Remarks
Acreage
$1,170,000
Welcome to your dream oasis—a custom designed & built home where luxury meets tranquility. Nestled on 5 acres of serene paradise with panoramic mountain views, this home boasts soaring vaulted ceilings & expansive windows, filling the space with natural light. The open-concept living area includes a kitchen with built-in appliances & an eat-up island. A stunning floating staircase leads to a loft with a balcony perfect for watching the sun dip behind the mountains. The primary suite offers breathtaking scenery, a walk-in closet & a spa-like ensuite. Radiant in-floor heating & a cozy wood-burning stove make starry nights unforgettable. A triple-bay garage, greenhouse, garden, electrical shed & sauna complete this private sanctuary. Don’t miss your chance to own this unparalleled retreat! (id:24231)
Property Details
|
MLS® Number
|
10341519 |
|
Property Type
|
Single Family |
|
Neigbourhood
|
Osoyoos Rural |
|
Amenities Near By
|
Golf Nearby, Recreation, Ski Area |
|
Community Features
|
Rural Setting |
|
Features
|
Private Setting, See Remarks, Central Island, Balcony |
|
Parking Space Total
|
3 |
|
Storage Type
|
Storage Shed |
|
View Type
|
Mountain View, Valley View, View (panoramic) |
Building
|
Bathroom Total
|
3 |
|
Bedrooms Total
|
2 |
|
Appliances
|
Refrigerator, Dishwasher, Dryer, Cooktop - Electric, Microwave, Washer & Dryer, Water Softener, Oven - Built-in |
|
Architectural Style
|
Contemporary |
|
Constructed Date
|
2023 |
|
Construction Style Attachment
|
Detached |
|
Cooling Type
|
Central Air Conditioning |
|
Exterior Finish
|
Metal |
|
Fire Protection
|
Controlled Entry |
|
Fireplace Fuel
|
Wood |
|
Fireplace Present
|
Yes |
|
Fireplace Type
|
Conventional |
|
Flooring Type
|
Concrete, Mixed Flooring, Vinyl |
|
Half Bath Total
|
1 |
|
Heating Fuel
|
Other, Wood |
|
Heating Type
|
Heat Pump, Hot Water, Stove, See Remarks |
|
Roof Material
|
Metal |
|
Roof Style
|
Unknown |
|
Stories Total
|
2 |
|
Size Interior
|
2648 Sqft |
|
Type
|
House |
|
Utility Water
|
Well |
Parking
|
See Remarks
|
|
|
Attached Garage
|
3 |
|
Oversize
|
|
|
R V
|
|
Land
|
Acreage
|
Yes |
|
Land Amenities
|
Golf Nearby, Recreation, Ski Area |
|
Sewer
|
Septic Tank |
|
Size Irregular
|
5.01 |
|
Size Total
|
5.01 Ac|5 - 10 Acres |
|
Size Total Text
|
5.01 Ac|5 - 10 Acres |
|
Zoning Type
|
Unknown |
Rooms
| Level |
Type |
Length |
Width |
Dimensions |
|
Second Level |
2pc Bathroom |
|
|
8' x 5'8'' |
|
Second Level |
Den |
|
|
21'2'' x 12'7'' |
|
Second Level |
Loft |
|
|
11'10'' x 19' |
|
Main Level |
Utility Room |
|
|
6' x 10'2'' |
|
Main Level |
3pc Bathroom |
|
|
7'10'' x 6'10'' |
|
Main Level |
Laundry Room |
|
|
7'10'' x 9'7'' |
|
Main Level |
Bedroom |
|
|
13'5'' x 6'11'' |
|
Main Level |
1pc Ensuite Bath |
|
|
9'10'' x 13'7'' |
|
Main Level |
Primary Bedroom |
|
|
14'7'' x 12'11'' |
|
Main Level |
Mud Room |
|
|
8'2'' x 13'10'' |
|
Main Level |
Foyer |
|
|
16' x 12'7'' |
|
Main Level |
Living Room |
|
|
20'10'' x 16'9'' |
|
Main Level |
Dining Room |
|
|
17'6'' x 8'3'' |
|
Main Level |
Kitchen |
|
|
11'8'' x 25' |
https://www.realtor.ca/real-estate/28102536/169-longview-road-osoyoos-osoyoos-rural
