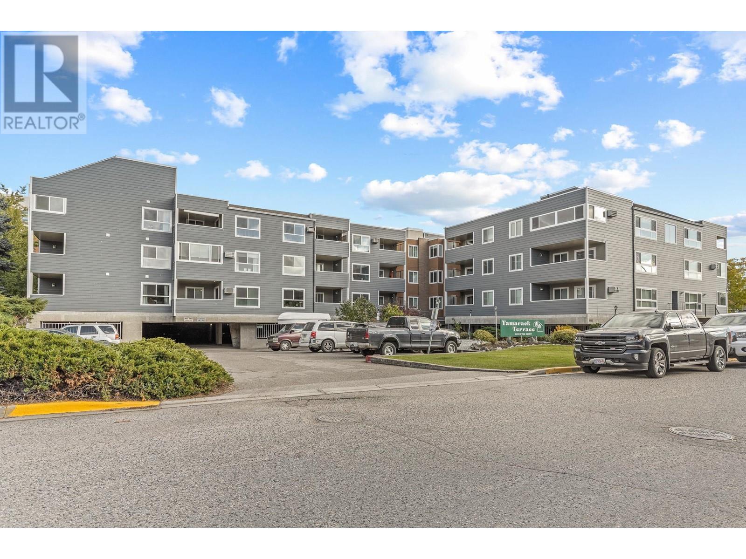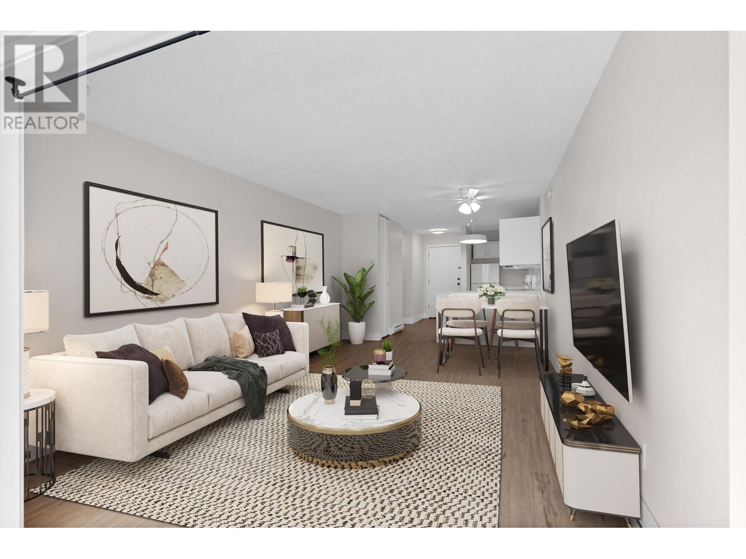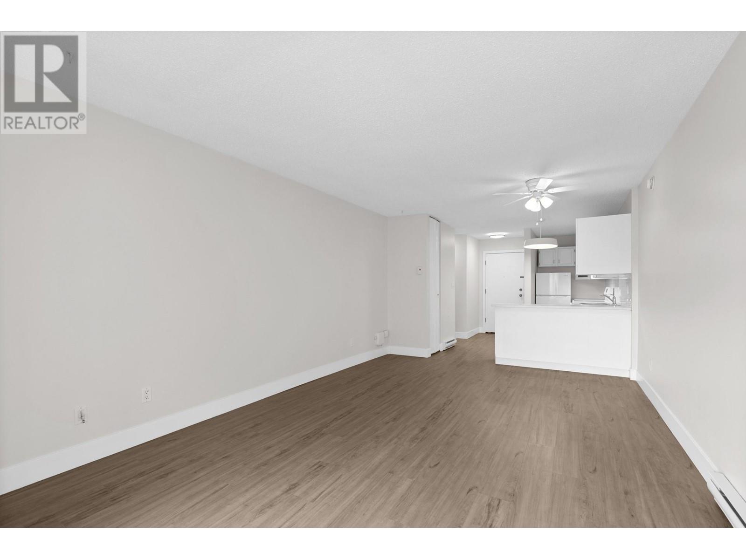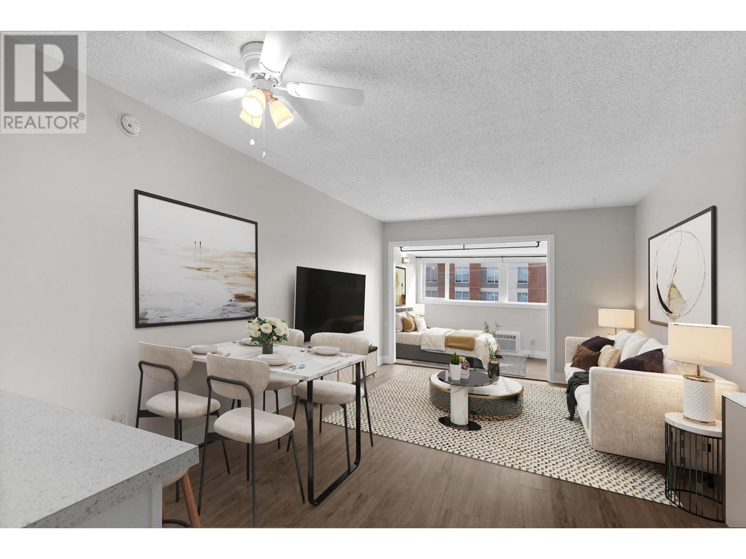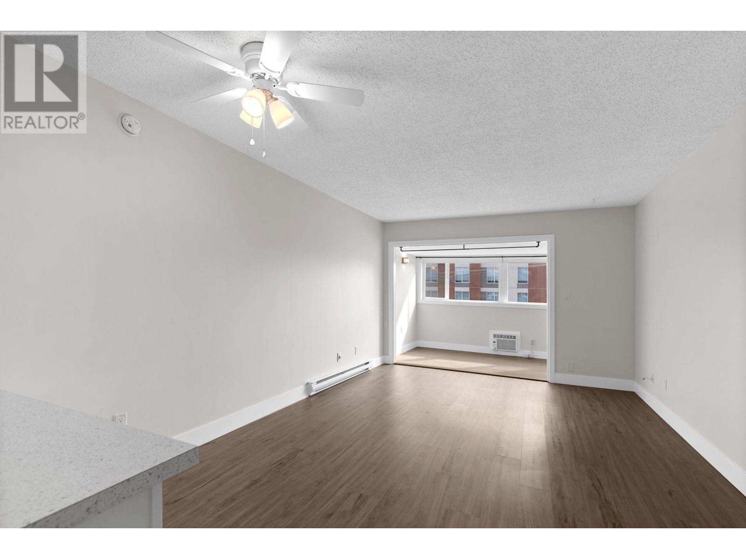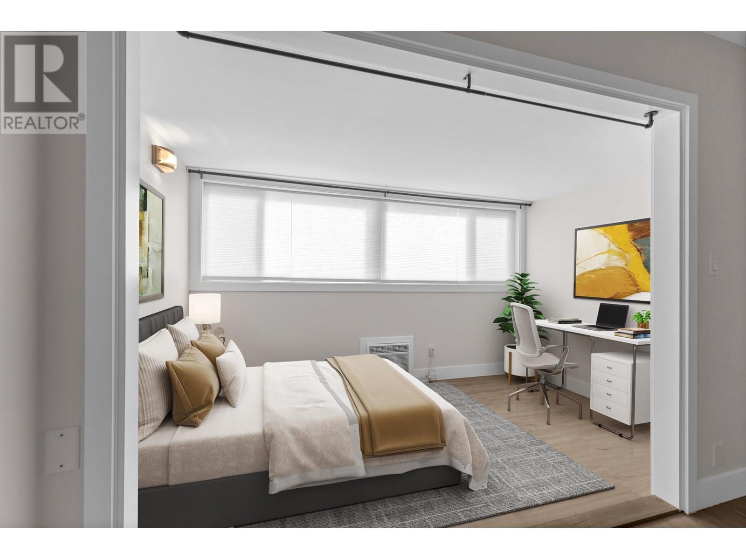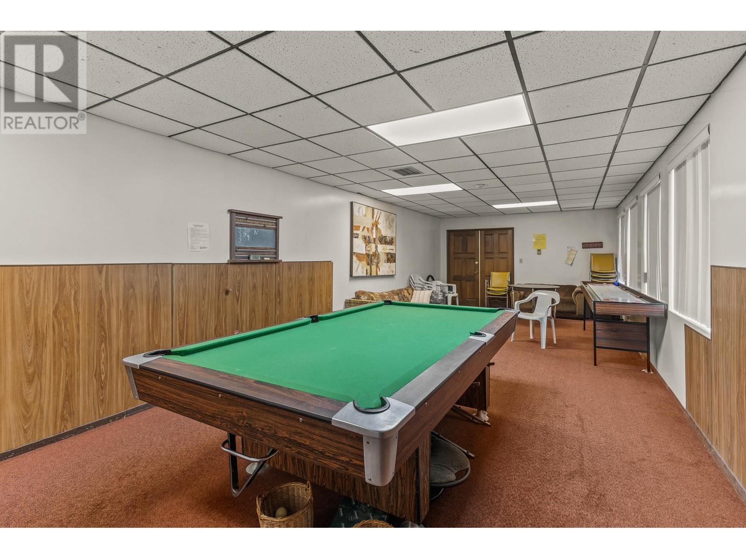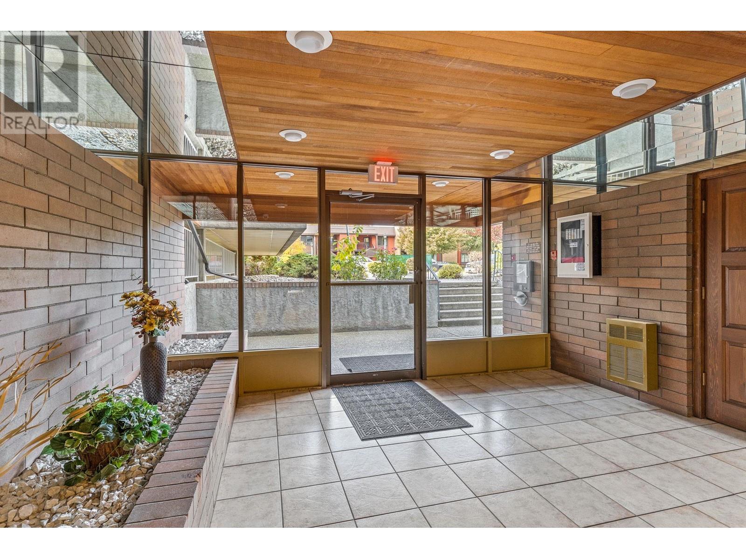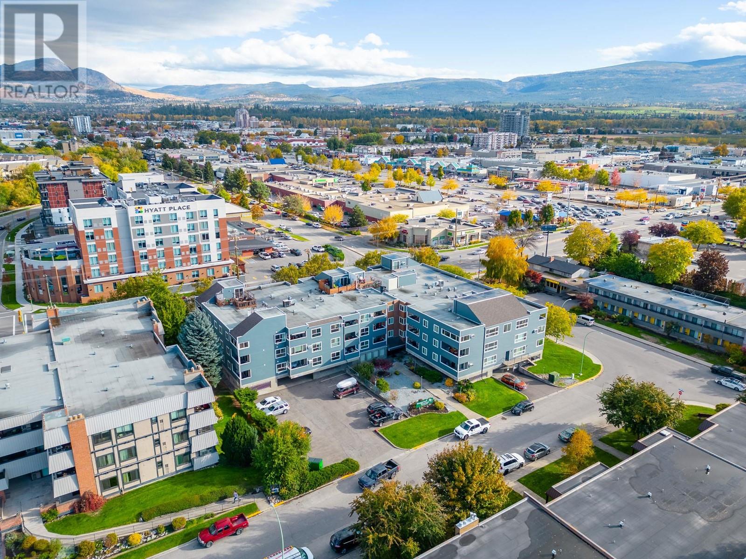1685 Ufton Court Unit# 307 Kelowna, British Columbia V1Y 8G7
$289,900Maintenance,
$117.44 Monthly
Maintenance,
$117.44 MonthlyWelcome to this bright and open top-floor unit in the heart of Kelowna! Featuring updated laminate flooring, fresh paint, new blinds, and brand-new appliances, this move-in-ready home offers both style and comfort. Located just minutes from Parkinson Rec Centre, public transit, the Rail Trail, restaurants, and major shopping centres, convenience is right at your doorstep. Tamarack Terrace is a well-managed development that has undergone significant exterior upgrades, including new siding, windows, and sliding doors. The enclosed outdoor patio has been converted into a versatile bonus space which works perfectly as a bedroom. Additional features include one underground parking stall, a dedicated storage locker, and access to a welcoming community. Whether you're a first-time home buyer, student, investor, or someone looking to downsize, this centrally located unit is a smart choice with great potential. (id:24231)
Property Details
| MLS® Number | 10342163 |
| Property Type | Single Family |
| Neigbourhood | Glenmore |
| Community Name | Tamarack Terrace |
| Amenities Near By | Park, Recreation, Schools, Shopping |
| Community Features | Family Oriented |
| Parking Space Total | 1 |
| Storage Type | Storage, Locker |
| View Type | City View |
Building
| Bathroom Total | 1 |
| Bedrooms Total | 1 |
| Appliances | Refrigerator, Dishwasher, Range - Electric |
| Architectural Style | Other |
| Constructed Date | 1978 |
| Cooling Type | Wall Unit |
| Fire Protection | Smoke Detector Only |
| Flooring Type | Laminate |
| Heating Fuel | Electric |
| Roof Material | Unknown,other |
| Roof Style | Unknown,unknown |
| Stories Total | 1 |
| Size Interior | 519 Sqft |
| Type | Apartment |
| Utility Water | Municipal Water |
Parking
| Underground |
Land
| Access Type | Easy Access |
| Acreage | No |
| Land Amenities | Park, Recreation, Schools, Shopping |
| Landscape Features | Landscaped |
| Sewer | Municipal Sewage System |
| Size Total Text | Under 1 Acre |
| Zoning Type | Unknown |
Rooms
| Level | Type | Length | Width | Dimensions |
|---|---|---|---|---|
| Main Level | Living Room | 11'11'' x 10'5'' | ||
| Main Level | Kitchen | 9'3'' x 13'4'' | ||
| Main Level | Dining Room | 11'11'' x 6'6'' | ||
| Main Level | Primary Bedroom | 12'5'' x 7'3'' | ||
| Main Level | 4pc Bathroom | 5' x 8'5'' |
https://www.realtor.ca/real-estate/28144660/1685-ufton-court-unit-307-kelowna-glenmore
Interested?
Contact us for more information
