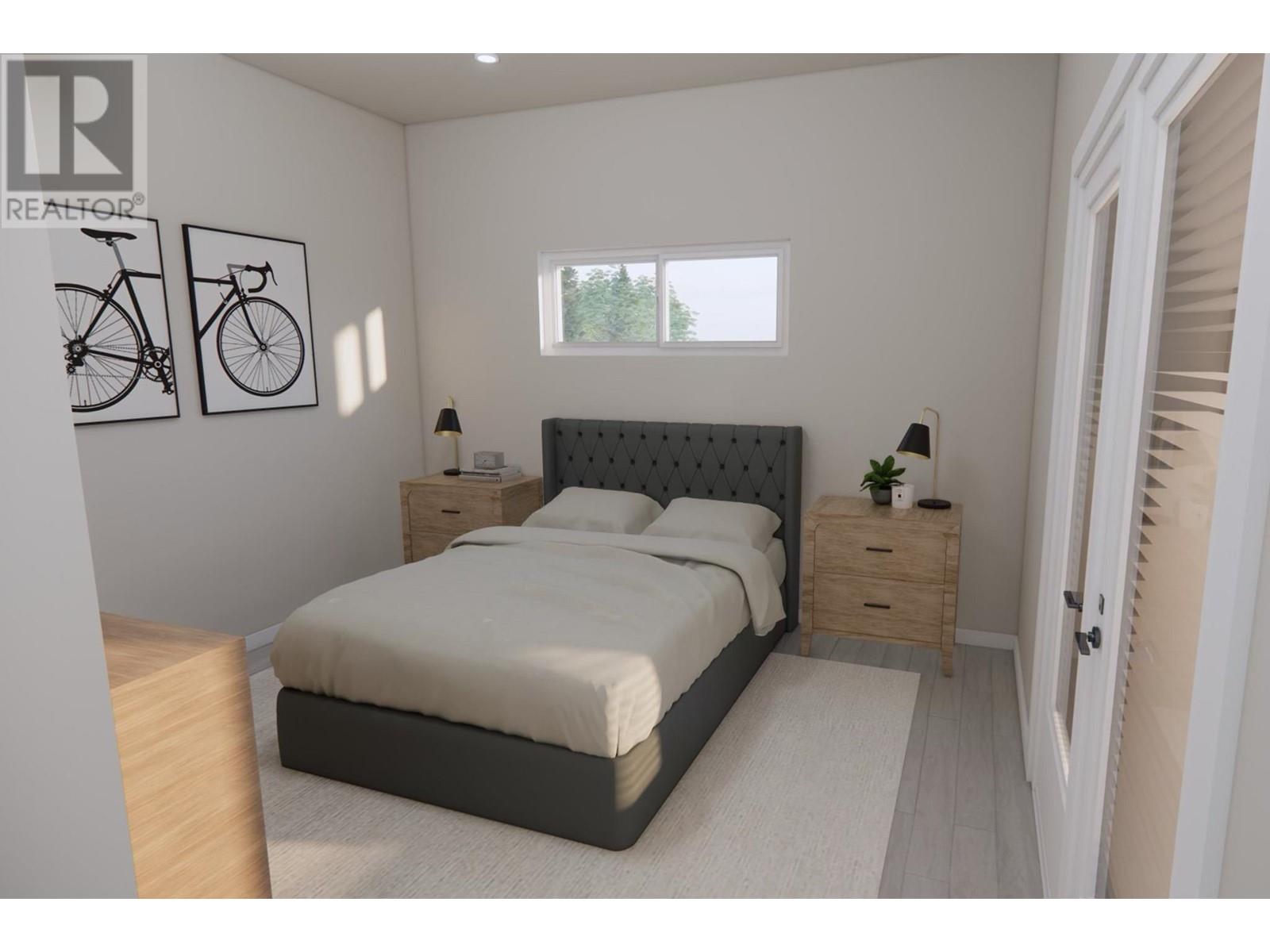3 Bedroom
2 Bathroom
1579 sqft
Contemporary
Fireplace
Central Air Conditioning
Forced Air, See Remarks
$599,000
Welcome to a new era of Home Building. Lane One Homes presents The Kenley, a steel-framed, eco-conscious detached home. Blending both function and sustainability, this brand new home offers more than what you were looking for. With a 1,327 sq foot drive-thru garage, there is easy access to park all your toys inside or out. Potential to convert part of the garage to a recreation/bonus room and still have plenty of room. Upstairs you'll find your spacious, open and modern kitchen and living space. Your primary bedroom has large a walk in closet, an ensuite, and a bonus balcony running the width of the home. Equipped with smart home features and ready to install EV charging. Enjoy the peace of mind of your 2-5-10 new home warranty. Call Walker Adair at 778-952-4247 for more details. (id:24231)
Property Details
|
MLS® Number
|
10330765 |
|
Property Type
|
Single Family |
|
Neigbourhood
|
Merritt |
|
Features
|
Balcony |
|
Parking Space Total
|
8 |
|
View Type
|
Mountain View |
Building
|
Bathroom Total
|
2 |
|
Bedrooms Total
|
3 |
|
Appliances
|
Dishwasher, Cooktop - Gas, Oven - Gas, Washer & Dryer |
|
Architectural Style
|
Contemporary |
|
Constructed Date
|
2025 |
|
Construction Style Attachment
|
Detached |
|
Cooling Type
|
Central Air Conditioning |
|
Exterior Finish
|
Other |
|
Fire Protection
|
Controlled Entry, Security System |
|
Fireplace Fuel
|
Electric |
|
Fireplace Present
|
Yes |
|
Fireplace Type
|
Unknown |
|
Flooring Type
|
Mixed Flooring |
|
Heating Type
|
Forced Air, See Remarks |
|
Roof Material
|
Metal |
|
Roof Style
|
Unknown |
|
Stories Total
|
2 |
|
Size Interior
|
1579 Sqft |
|
Type
|
House |
|
Utility Water
|
Municipal Water |
Parking
Land
|
Acreage
|
No |
|
Fence Type
|
Fence |
|
Size Irregular
|
0.13 |
|
Size Total
|
0.13 Ac|under 1 Acre |
|
Size Total Text
|
0.13 Ac|under 1 Acre |
|
Zoning Type
|
Residential |
Rooms
| Level |
Type |
Length |
Width |
Dimensions |
|
Second Level |
4pc Ensuite Bath |
|
|
9' x 5'4'' |
|
Second Level |
4pc Bathroom |
|
|
9' x 5'4'' |
|
Second Level |
Laundry Room |
|
|
10'4'' x 9' |
|
Second Level |
Other |
|
|
9'8'' x 5' |
|
Second Level |
Primary Bedroom |
|
|
13'8'' x 18'7'' |
|
Second Level |
Bedroom |
|
|
10'6'' x 10' |
|
Second Level |
Bedroom |
|
|
10'6'' x 10' |
|
Second Level |
Kitchen |
|
|
9' x 8' |
|
Second Level |
Dining Room |
|
|
9' x 8' |
|
Second Level |
Living Room |
|
|
12'2'' x 14'10'' |
|
Main Level |
Foyer |
|
|
12' x 10'8'' |
Utilities
|
Natural Gas
|
Available |
|
Sewer
|
Available |
https://www.realtor.ca/real-estate/27753124/1681-coldwater-avenue-merritt-merritt




















