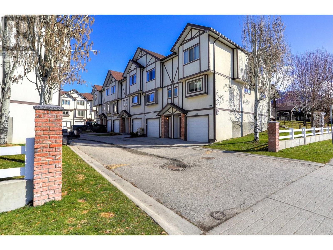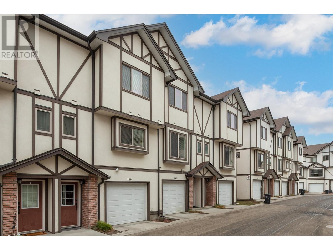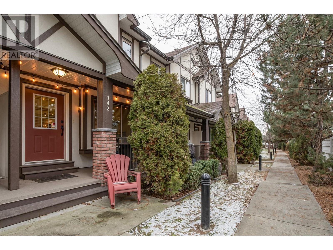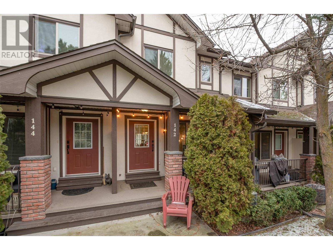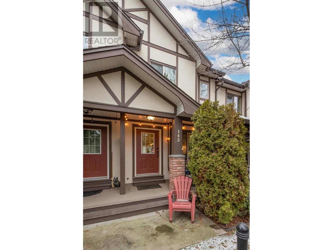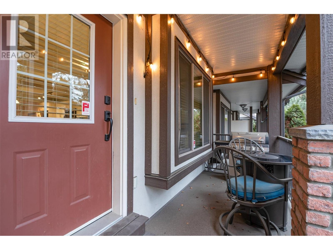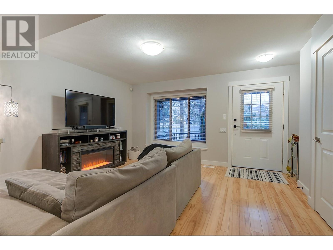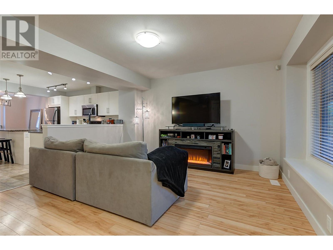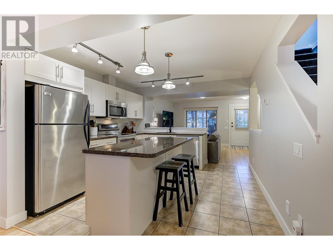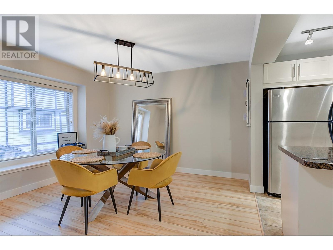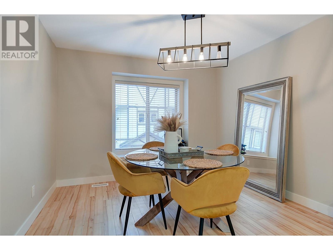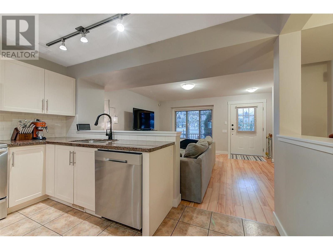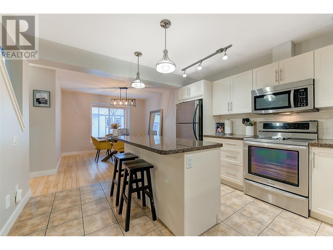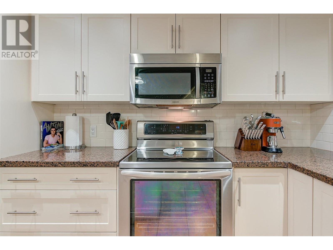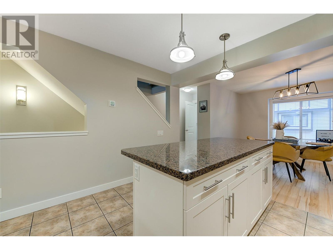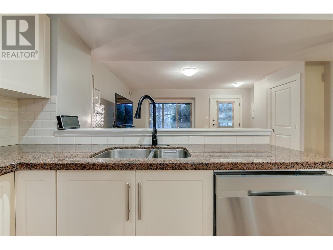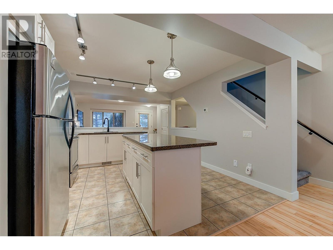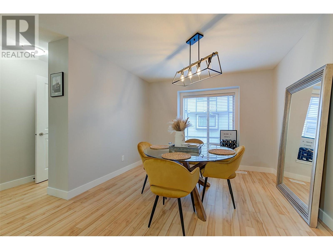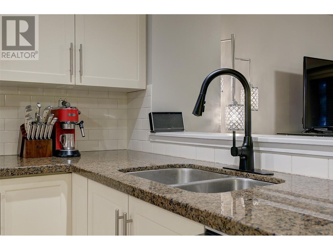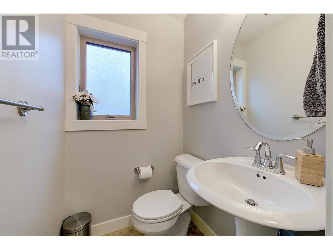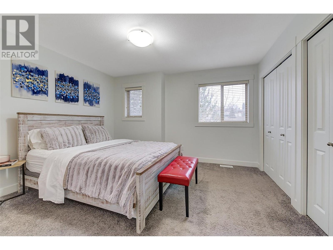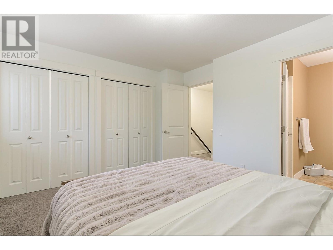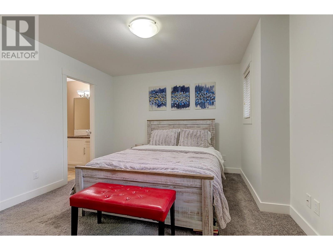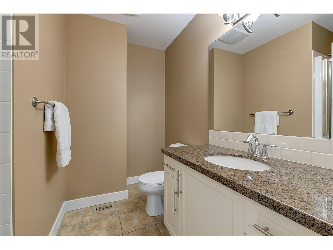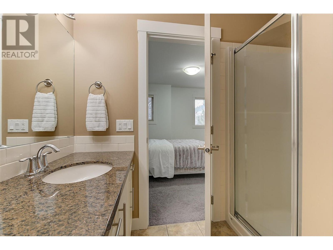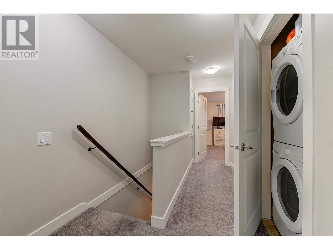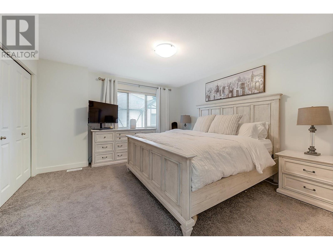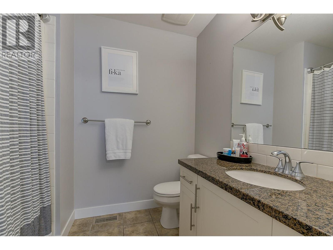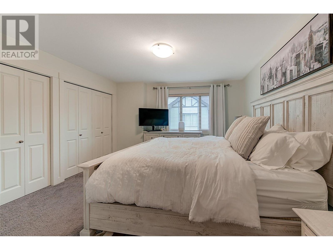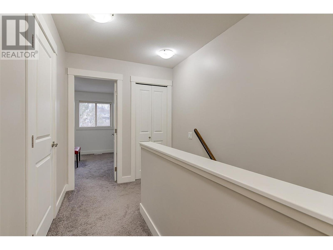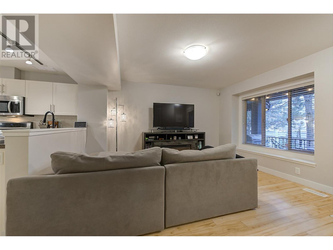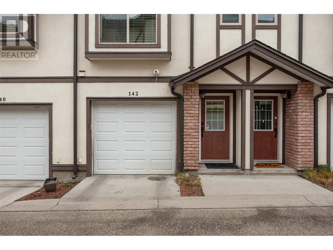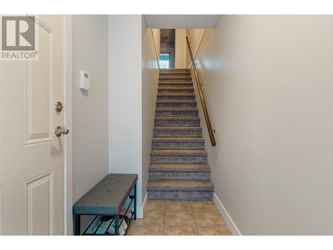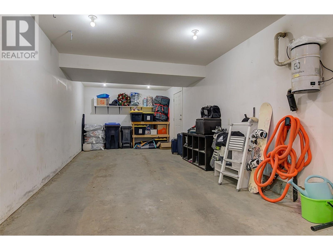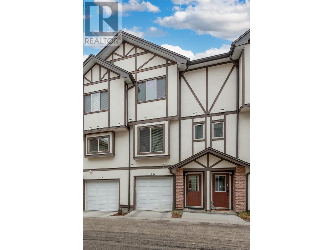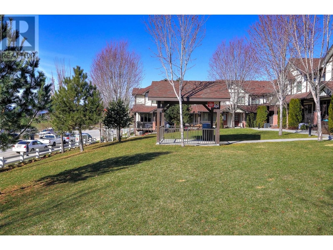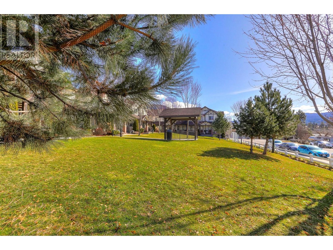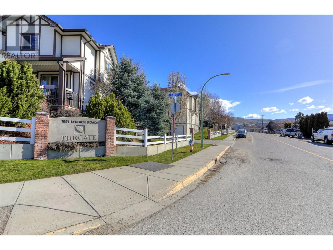1651 Lynrick Road Unit# 142 Kelowna, British Columbia V1P 1R4
$559,800Maintenance,
$302.29 Monthly
Maintenance,
$302.29 MonthlyWelcome to ""The Gates,"" a sought-after townhouse community nestled in the prestigious Black Mountain neighborhood. This stunning home boasts a bright and open layout, a stylish kitchen with granite countertops and stainless steel appliances, and brand-new updates, including carpet, paint, and a hot water tank. The main level offers a convenient powder room, while the upstairs features two spacious bedrooms, each with its own full ensuite. Additional highlights include air conditioning and a tandem garage. Perfectly located, this property is within walking distance of Black Mountain Elementary and just minutes from Black Mountain Golf Club and all major amenities. 1 dog or 1 cat, no size or breed restrictions (id:24231)
Property Details
| MLS® Number | 10334314 |
| Property Type | Single Family |
| Neigbourhood | Black Mountain |
| Community Name | The Gates |
| Amenities Near By | Recreation, Schools, Shopping, Ski Area |
| Community Features | Family Oriented, High Traffic Area |
| Features | Private Setting, Central Island, One Balcony |
| Parking Space Total | 2 |
| Structure | Playground |
Building
| Bathroom Total | 3 |
| Bedrooms Total | 2 |
| Appliances | Refrigerator, Dishwasher, Dryer, Microwave, Washer, Oven - Built-in |
| Architectural Style | Split Level Entry |
| Constructed Date | 2008 |
| Construction Style Attachment | Attached |
| Construction Style Split Level | Other |
| Cooling Type | Central Air Conditioning |
| Exterior Finish | Stucco |
| Fire Protection | Security System |
| Fireplace Fuel | Unknown |
| Fireplace Present | Yes |
| Fireplace Type | Decorative |
| Flooring Type | Carpeted, Laminate, Tile |
| Half Bath Total | 1 |
| Heating Type | Forced Air, See Remarks |
| Roof Material | Asphalt Shingle |
| Roof Style | Unknown |
| Stories Total | 3 |
| Size Interior | 1296 Sqft |
| Type | Row / Townhouse |
| Utility Water | Municipal Water |
Parking
| Attached Garage | 2 |
Land
| Acreage | No |
| Land Amenities | Recreation, Schools, Shopping, Ski Area |
| Sewer | Municipal Sewage System |
| Size Frontage | 15 Ft |
| Size Total Text | Under 1 Acre |
| Zoning Type | Unknown |
Rooms
| Level | Type | Length | Width | Dimensions |
|---|---|---|---|---|
| Second Level | 3pc Bathroom | 8'0'' x 8'2'' | ||
| Second Level | 4pc Ensuite Bath | 6'5'' x 8'2'' | ||
| Second Level | Primary Bedroom | 13'6'' x 12'9'' | ||
| Second Level | Bedroom | 12'10'' x 12'1'' | ||
| Lower Level | Foyer | 10'9'' x 4'3'' | ||
| Main Level | 2pc Bathroom | 4'5'' x 3'11'' | ||
| Main Level | Dining Room | 11'2'' x 12'0'' | ||
| Main Level | Living Room | 13'5'' x 15'3'' | ||
| Main Level | Kitchen | 12'4'' x 11'8'' |
https://www.realtor.ca/real-estate/27875586/1651-lynrick-road-unit-142-kelowna-black-mountain
Interested?
Contact us for more information

