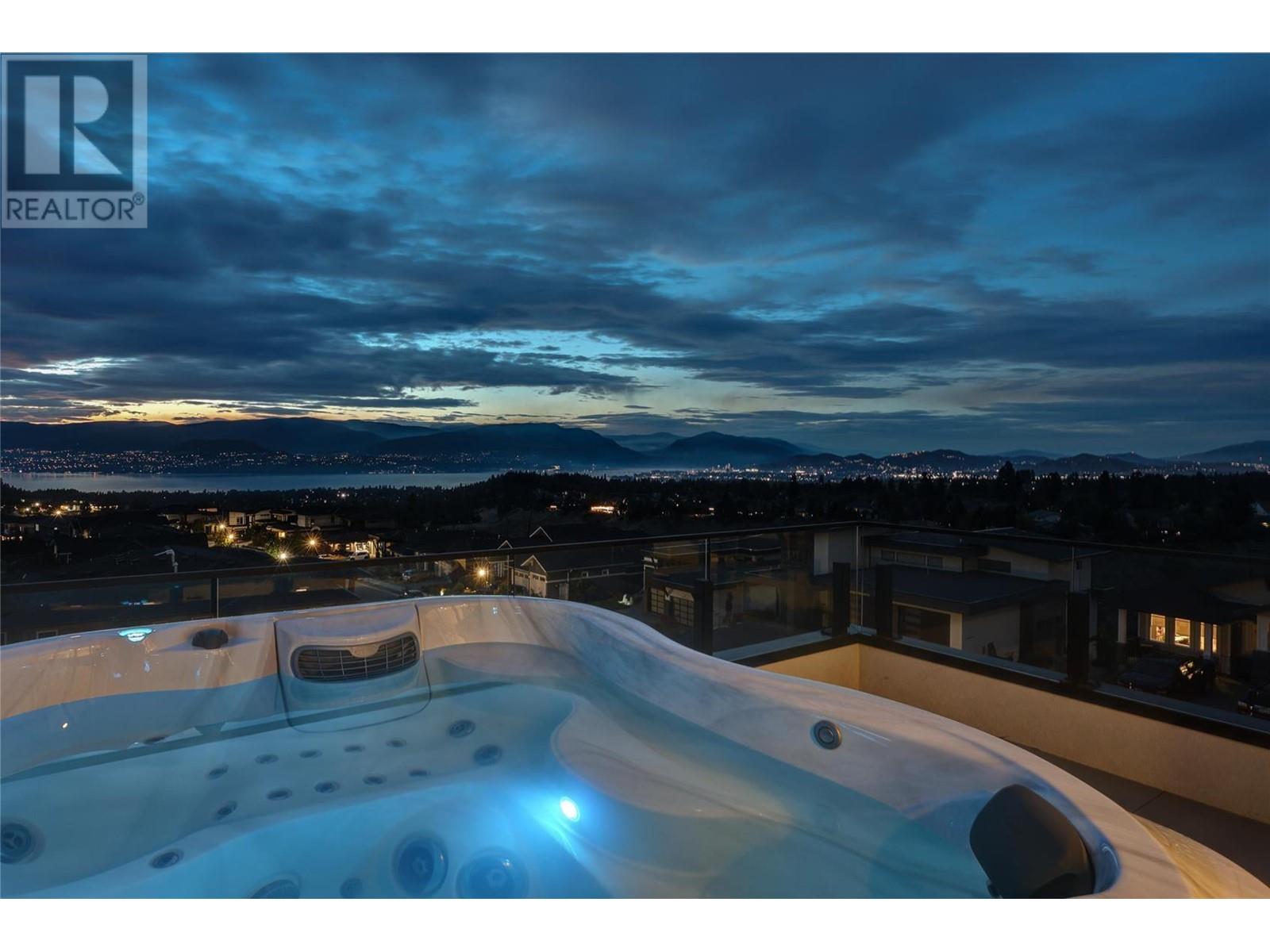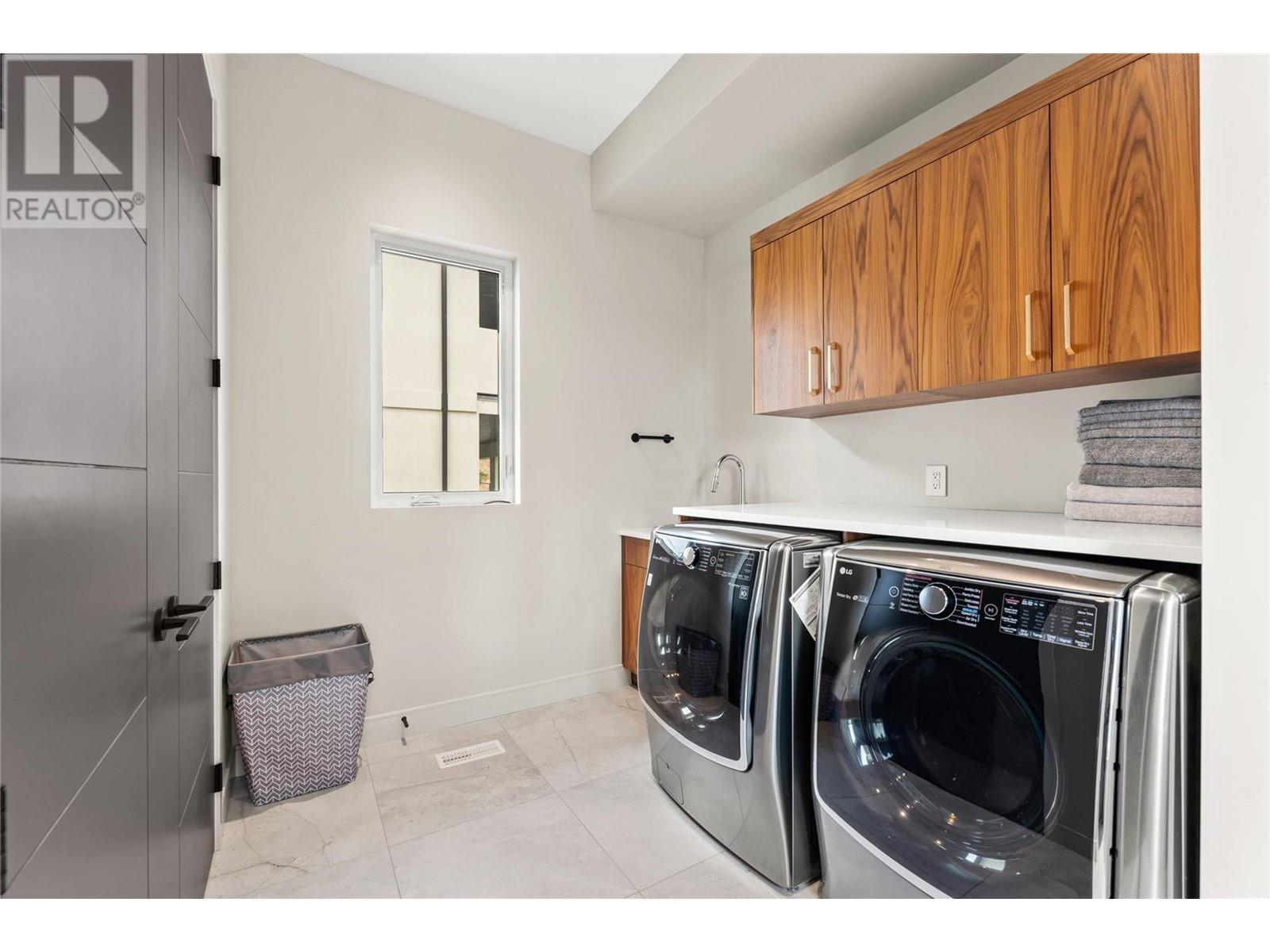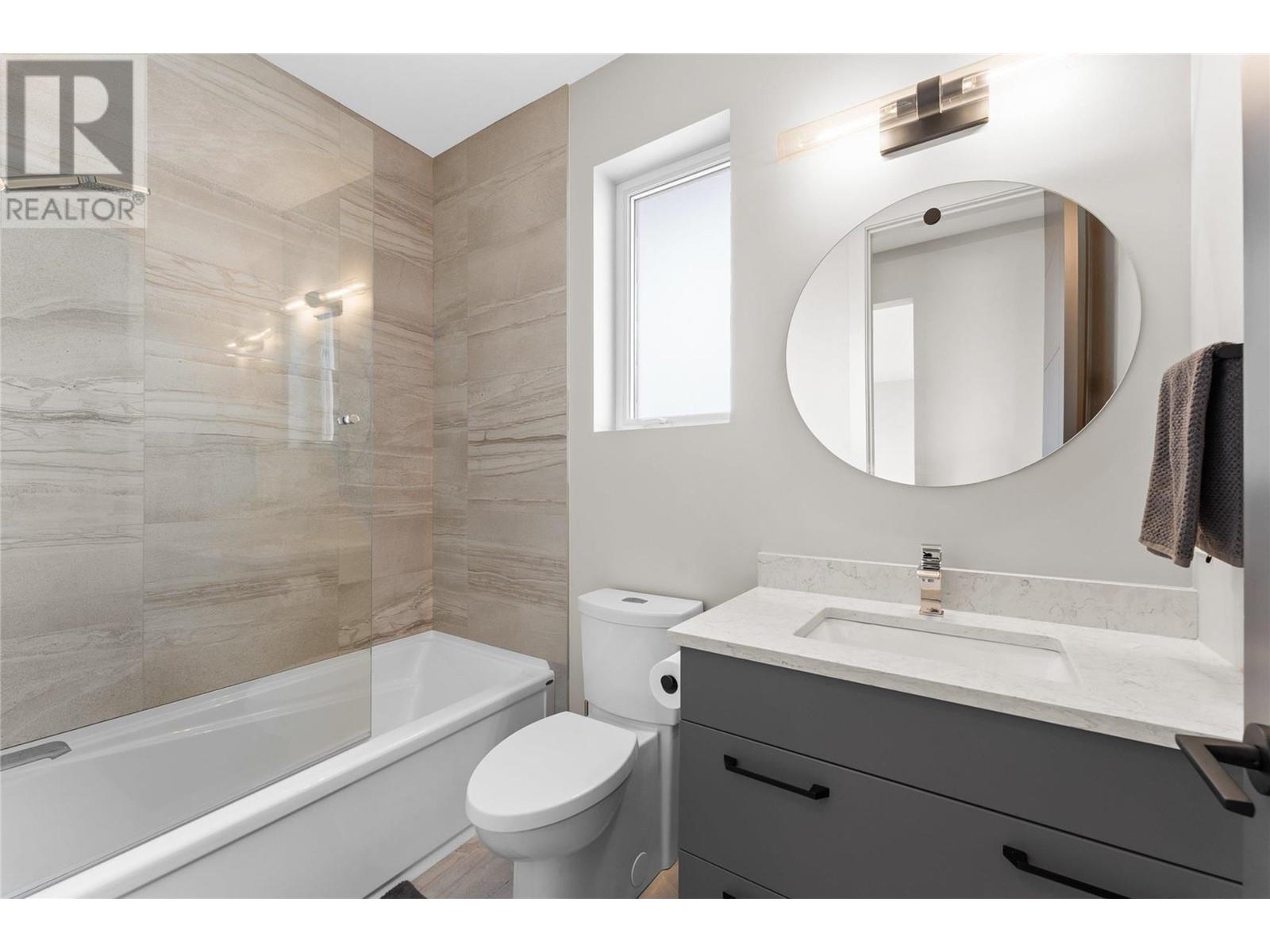5 Bedroom
6 Bathroom
5009 sqft
Fireplace
Central Air Conditioning
Forced Air, See Remarks
Landscaped, Underground Sprinkler
$2,595,000
Highly desirable location for this LIKE NEW quality built modern home showcasing stunning lakeview. Fine finishes and exceptional attention to detail can be found throughout. Upon entry you’ll notice a spacious open concept main living area with walk out access to a covered patio and lake view back yard. The living room features a custom gas fire place and floor to ceiling windows. Gorgeous, sleek kitchen with an entertainment-sized center island, professional stainless-steel appliances, separate wine refrigerator and beautiful dark walnut with contrasting wood upper cabinetry. Elegant brass lighting and fixtures are carried throughout the home. From the living room enjoy seamless access to the lakeview covered patio and backyard. Designed with a future pool in mind. Upstairs offers enough room for the whole family with an opulent primary suite and ensuite + double walk in closets, deck access, a family room, hot tub, two additional bedrooms each with private bathrooms. On the lower level is huge rec room and another two bedrooms and two bathrooms. This is a truly incredible home with so much to offer and plenty of room for the whole family. Unique to most homes is the four car oversized garage + additional parking. Close proximity to excellent schools including Canyon Falls Middle, countless hiking and biking trails and minutes to downtown Kelowna. (id:24231)
Property Details
|
MLS® Number
|
10324670 |
|
Property Type
|
Single Family |
|
Neigbourhood
|
Upper Mission |
|
Amenities Near By
|
Park, Schools, Shopping |
|
Features
|
Central Island, One Balcony |
|
Parking Space Total
|
8 |
|
View Type
|
Lake View, Mountain View, Valley View, View (panoramic) |
Building
|
Bathroom Total
|
6 |
|
Bedrooms Total
|
5 |
|
Appliances
|
Refrigerator, Dishwasher, Dryer, Range - Gas, Microwave, Washer |
|
Basement Type
|
Full |
|
Constructed Date
|
2021 |
|
Construction Style Attachment
|
Detached |
|
Cooling Type
|
Central Air Conditioning |
|
Exterior Finish
|
Stone, Stucco |
|
Fire Protection
|
Security System, Smoke Detector Only |
|
Fireplace Fuel
|
Gas |
|
Fireplace Present
|
Yes |
|
Fireplace Type
|
Unknown |
|
Flooring Type
|
Carpeted, Hardwood, Tile |
|
Half Bath Total
|
1 |
|
Heating Type
|
Forced Air, See Remarks |
|
Roof Material
|
Asphalt Shingle |
|
Roof Style
|
Unknown |
|
Stories Total
|
2 |
|
Size Interior
|
5009 Sqft |
|
Type
|
House |
|
Utility Water
|
Municipal Water |
Parking
|
See Remarks
|
|
|
Attached Garage
|
4 |
Land
|
Acreage
|
No |
|
Land Amenities
|
Park, Schools, Shopping |
|
Landscape Features
|
Landscaped, Underground Sprinkler |
|
Sewer
|
Municipal Sewage System |
|
Size Frontage
|
256 Ft |
|
Size Irregular
|
0.36 |
|
Size Total
|
0.36 Ac|under 1 Acre |
|
Size Total Text
|
0.36 Ac|under 1 Acre |
|
Zoning Type
|
Unknown |
Rooms
| Level |
Type |
Length |
Width |
Dimensions |
|
Second Level |
Other |
|
|
8'9'' x 15'11'' |
|
Second Level |
Other |
|
|
6' x 12'9'' |
|
Second Level |
Primary Bedroom |
|
|
17'8'' x 16'9'' |
|
Second Level |
Family Room |
|
|
14'6'' x 15'9'' |
|
Second Level |
Bedroom |
|
|
11'1'' x 13'6'' |
|
Second Level |
Bedroom |
|
|
14'7'' x 14'7'' |
|
Second Level |
5pc Ensuite Bath |
|
|
10'7'' x 16'2'' |
|
Second Level |
4pc Ensuite Bath |
|
|
8'9'' x 8'5'' |
|
Second Level |
4pc Bathroom |
|
|
5' x 8'5'' |
|
Basement |
Recreation Room |
|
|
41'4'' x 29'11'' |
|
Basement |
Bedroom |
|
|
12'1'' x 14'3'' |
|
Basement |
Bedroom |
|
|
9'9'' x 14'5'' |
|
Basement |
4pc Bathroom |
|
|
8'1'' x 10'5'' |
|
Basement |
4pc Bathroom |
|
|
8'7'' x 10'5'' |
|
Main Level |
Other |
|
|
10'1'' x 11' |
|
Main Level |
Den |
|
|
11' x 15'1'' |
|
Main Level |
Living Room |
|
|
20'4'' x 17' |
|
Main Level |
Laundry Room |
|
|
12'6'' x 10'7'' |
|
Main Level |
Kitchen |
|
|
12'11'' x 21' |
|
Main Level |
Other |
|
|
25'7'' x 50'2'' |
|
Main Level |
Foyer |
|
|
7' x 11'5'' |
|
Main Level |
Dining Room |
|
|
9' x 21'8'' |
|
Main Level |
2pc Bathroom |
|
|
6'7'' x 5' |
https://www.realtor.ca/real-estate/27448298/1645-fawn-run-drive-kelowna-upper-mission

























































