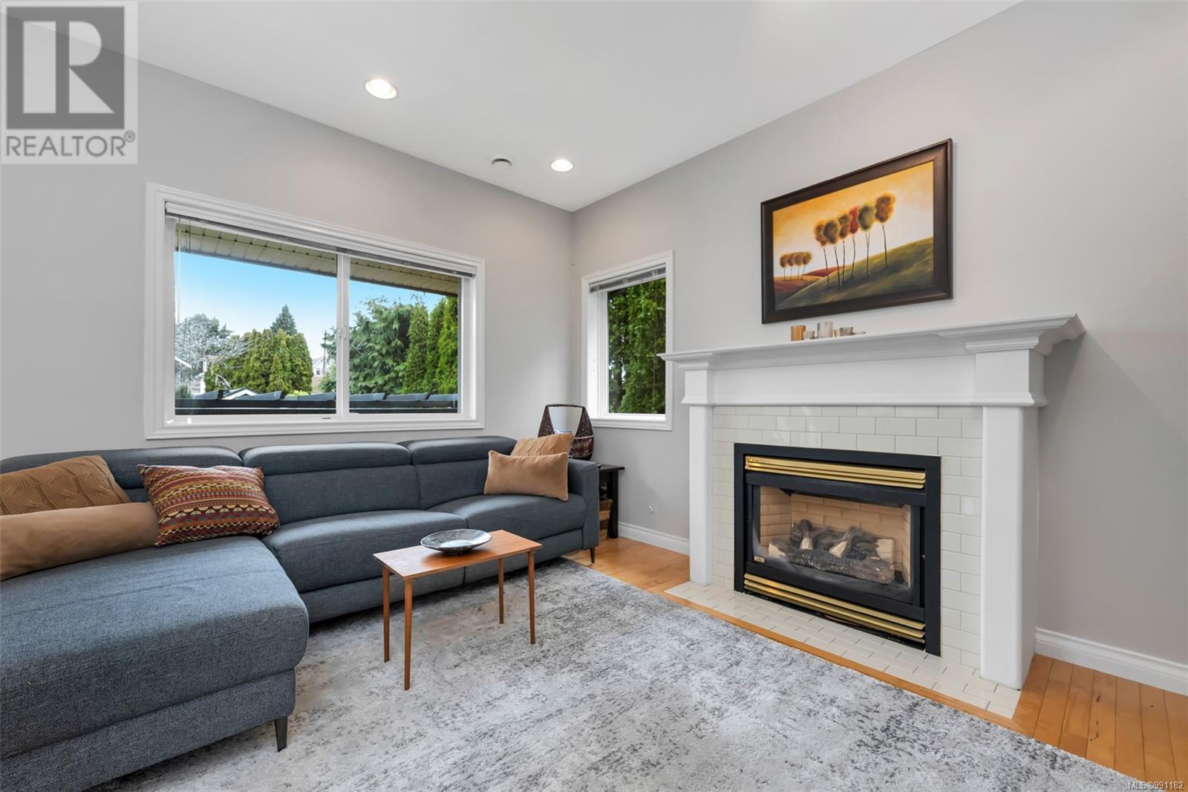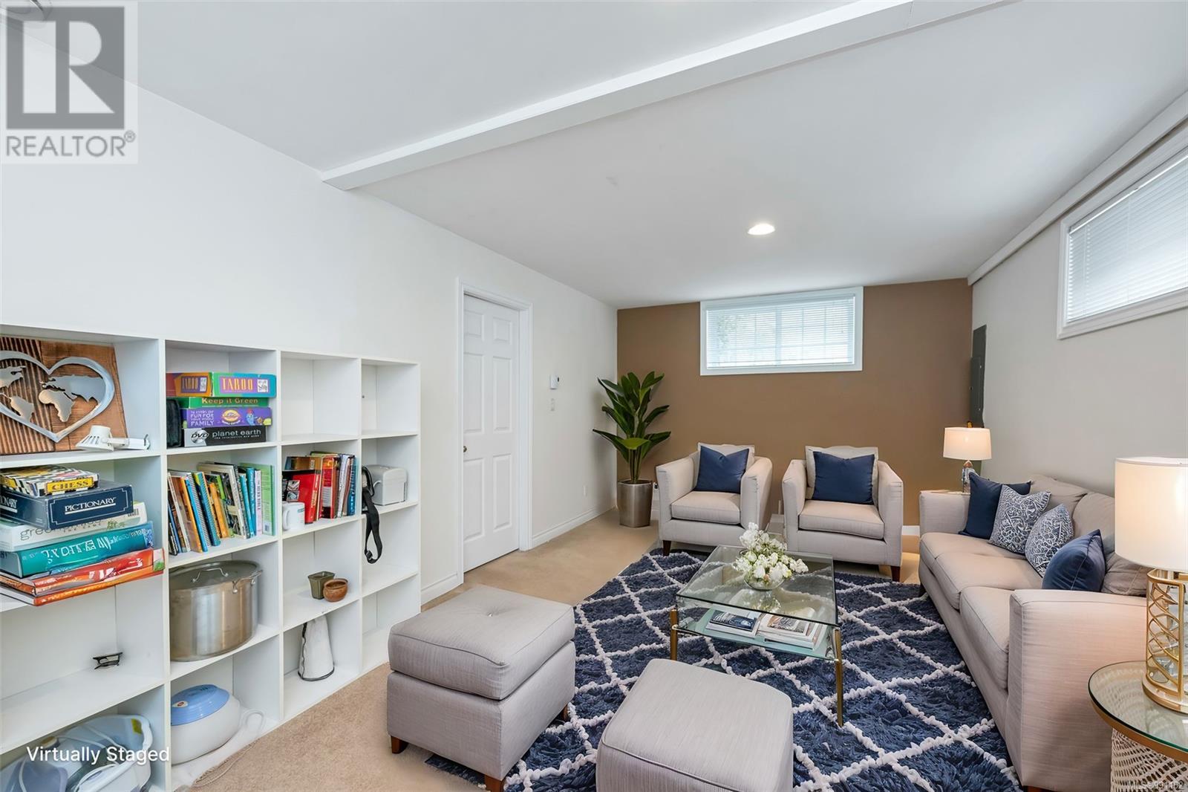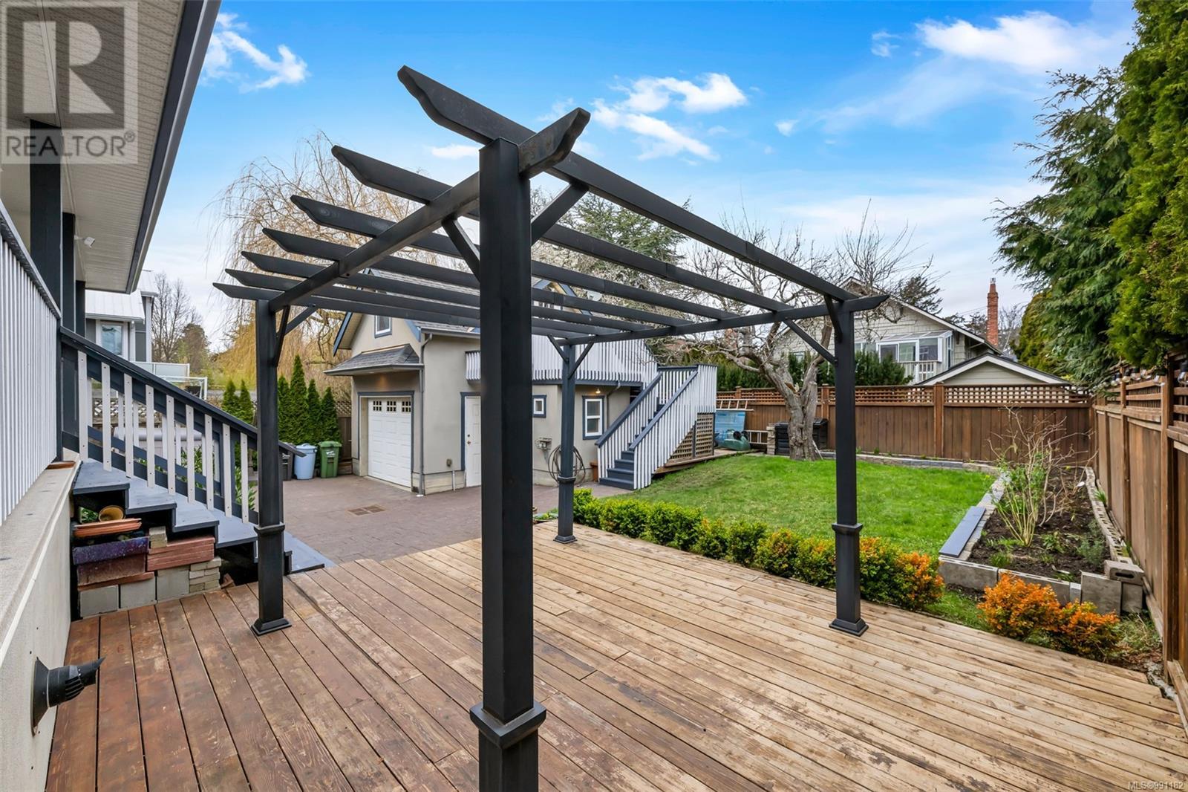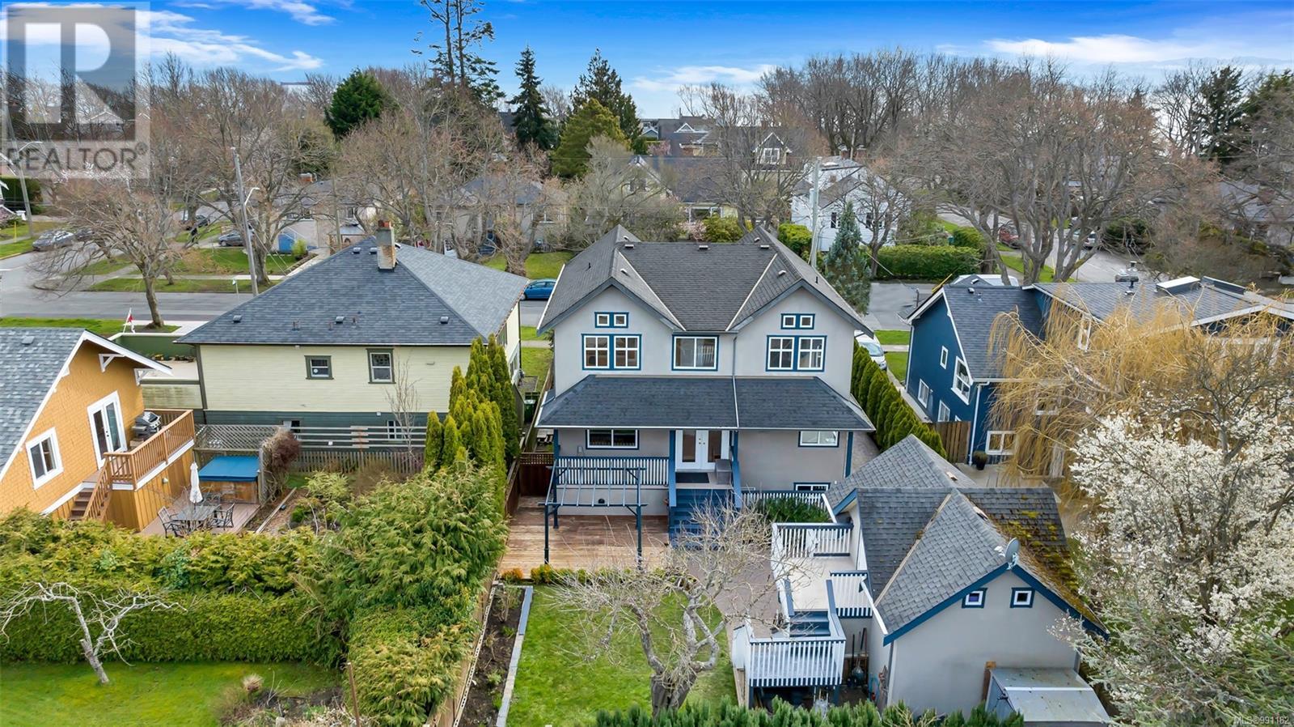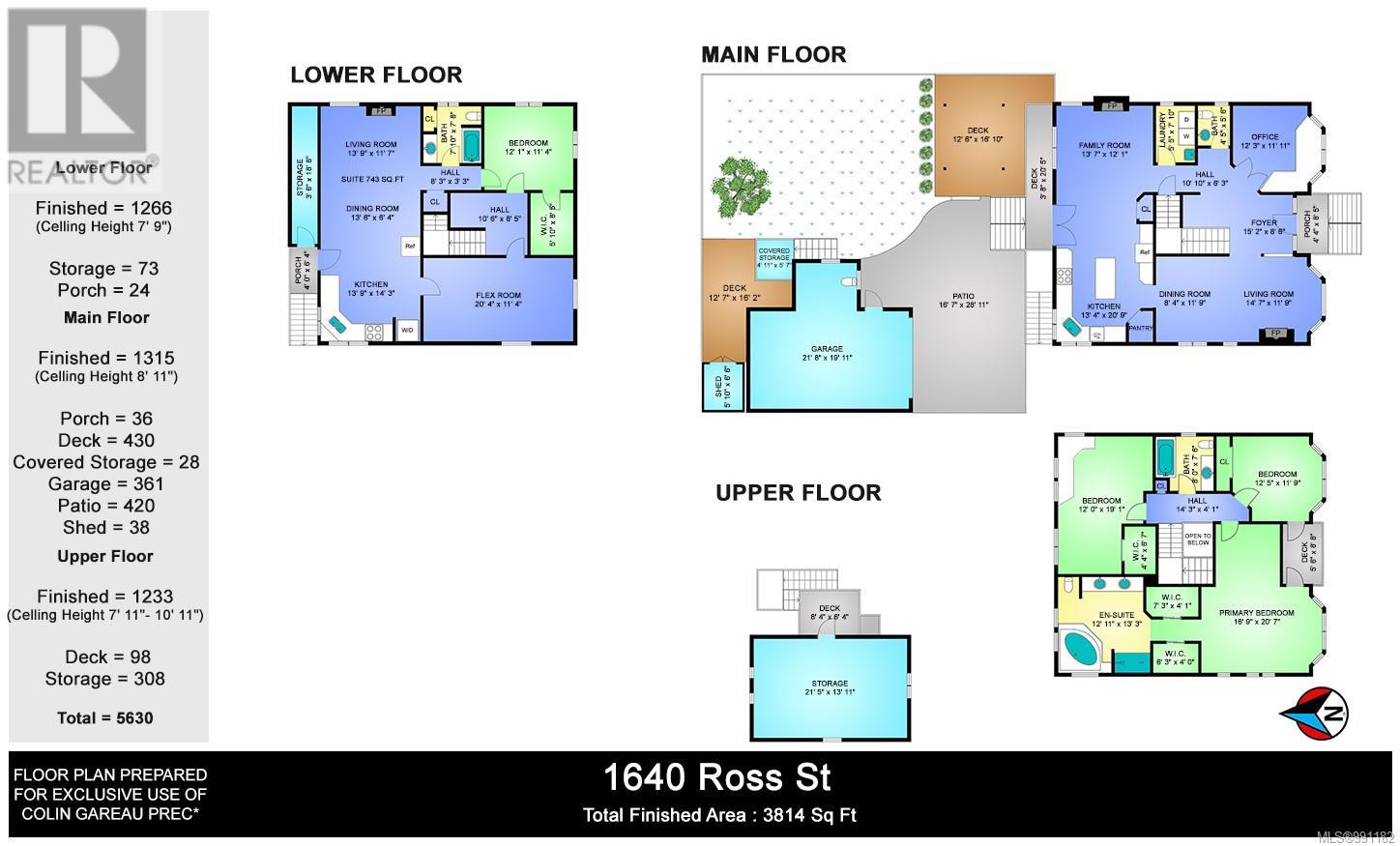5 Bedroom
4 Bathroom
4594 sqft
Other
Fireplace
None
Baseboard Heaters
$2,339,600
Welcome to this incredible 3800 sq ft 5 bedroom, 4 bathroom family home located in the heart of Fairfield, just steps from Ross Bay. Enjoy unparalleled convenience for shopping, schools, and seaside walks. This home boasts a versatile layout - 3 bedrooms on the top floor (the primary has his/her walk-in closets and a large 5 piece ensuite with jetted tub) with the lower floor suite easily configured to be either a bachelor, one bedroom, or two-bedroom occupancy (alternatively made part of the family home). Custom built for the owner's family in 1997, it has something for everyone - 9-foot main floor ceilings, vaulted ceiling in upstairs bedrooms, maple hardwood flooring, 3 gas fireplaces (one in the suite), HRV system, on-demand hot water, lots of storage, backyard entertainment deck, and a 2-level detached garage that is plumbed and wired, ready for your ideas (upstairs is currently a family gym) and lots of parking. Don't miss the opportunity to make this stunning home yours! (id:24231)
Property Details
|
MLS® Number
|
991182 |
|
Property Type
|
Single Family |
|
Neigbourhood
|
Fairfield East |
|
Features
|
Central Location, Other |
|
Parking Space Total
|
4 |
|
Plan
|
Vip1144 |
Building
|
Bathroom Total
|
4 |
|
Bedrooms Total
|
5 |
|
Architectural Style
|
Other |
|
Constructed Date
|
1997 |
|
Cooling Type
|
None |
|
Fireplace Present
|
Yes |
|
Fireplace Total
|
3 |
|
Heating Fuel
|
Electric, Natural Gas |
|
Heating Type
|
Baseboard Heaters |
|
Size Interior
|
4594 Sqft |
|
Total Finished Area
|
3814 Sqft |
|
Type
|
House |
Land
|
Acreage
|
No |
|
Size Irregular
|
5600 |
|
Size Total
|
5600 Sqft |
|
Size Total Text
|
5600 Sqft |
|
Zoning Type
|
Residential |
Rooms
| Level |
Type |
Length |
Width |
Dimensions |
|
Second Level |
Balcony |
6 ft |
9 ft |
6 ft x 9 ft |
|
Second Level |
Bedroom |
12 ft |
12 ft |
12 ft x 12 ft |
|
Second Level |
Bathroom |
|
|
4-Piece |
|
Second Level |
Bedroom |
12 ft |
20 ft |
12 ft x 20 ft |
|
Second Level |
Ensuite |
12 ft |
13 ft |
12 ft x 13 ft |
|
Second Level |
Primary Bedroom |
17 ft |
21 ft |
17 ft x 21 ft |
|
Lower Level |
Storage |
3 ft |
18 ft |
3 ft x 18 ft |
|
Lower Level |
Bathroom |
|
|
4-Piece |
|
Lower Level |
Bedroom |
12 ft |
11 ft |
12 ft x 11 ft |
|
Lower Level |
Eating Area |
13 ft |
6 ft |
13 ft x 6 ft |
|
Lower Level |
Bedroom |
20 ft |
11 ft |
20 ft x 11 ft |
|
Main Level |
Bathroom |
|
|
2-Piece |
|
Main Level |
Office |
12 ft |
12 ft |
12 ft x 12 ft |
|
Main Level |
Laundry Room |
5 ft |
8 ft |
5 ft x 8 ft |
|
Main Level |
Family Room |
14 ft |
12 ft |
14 ft x 12 ft |
|
Main Level |
Kitchen |
13 ft |
21 ft |
13 ft x 21 ft |
|
Main Level |
Dining Room |
8 ft |
12 ft |
8 ft x 12 ft |
|
Main Level |
Living Room |
15 ft |
12 ft |
15 ft x 12 ft |
|
Main Level |
Entrance |
15 ft |
9 ft |
15 ft x 9 ft |
|
Other |
Unfinished Room |
21 ft |
14 ft |
21 ft x 14 ft |
|
Additional Accommodation |
Kitchen |
14 ft |
14 ft |
14 ft x 14 ft |
|
Additional Accommodation |
Living Room |
14 ft |
12 ft |
14 ft x 12 ft |
https://www.realtor.ca/real-estate/28000179/1640-ross-st-victoria-fairfield-east



















