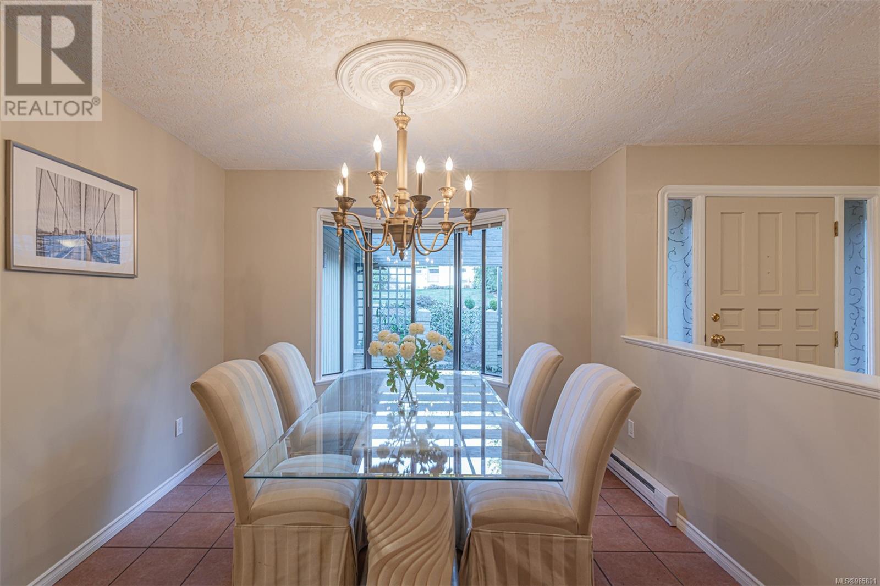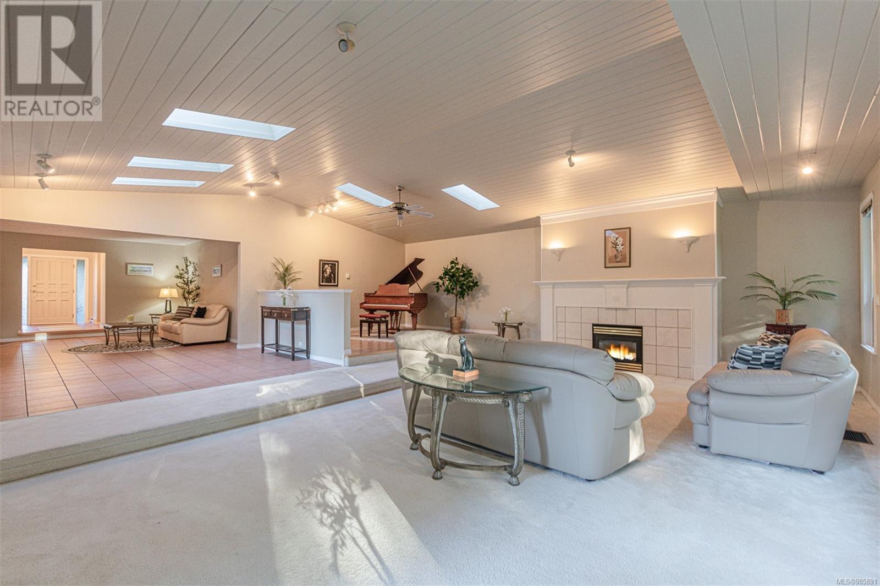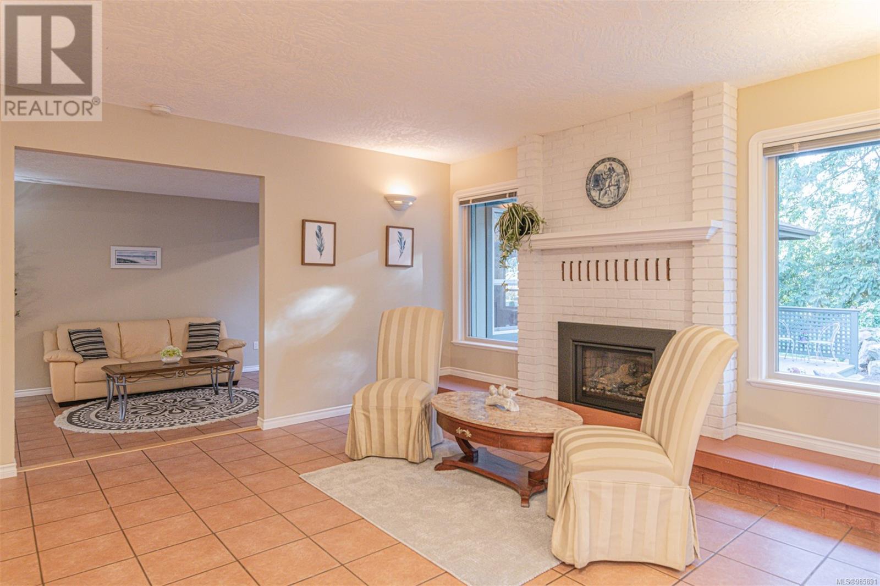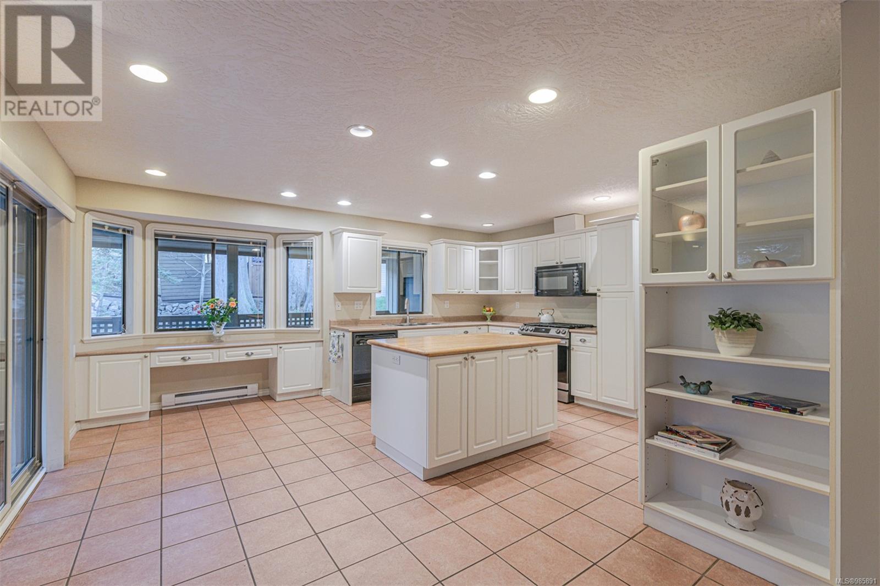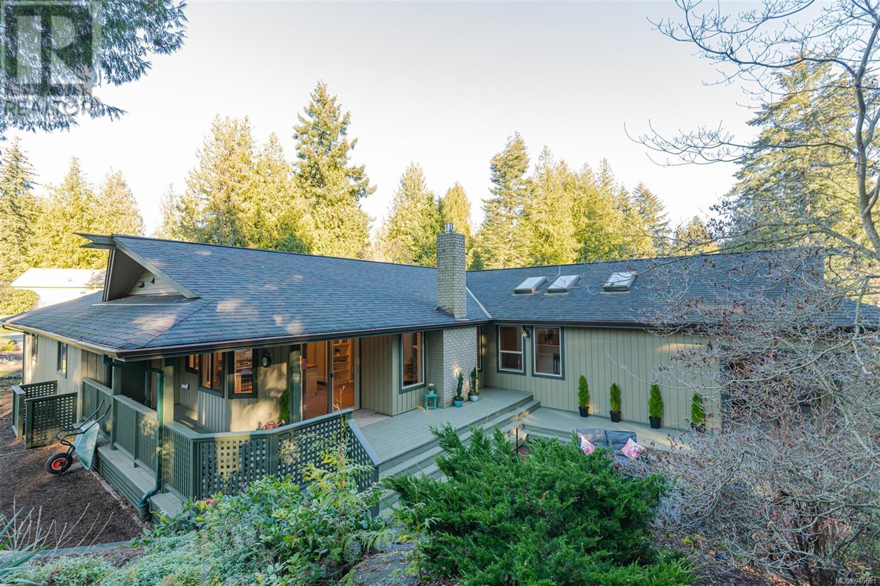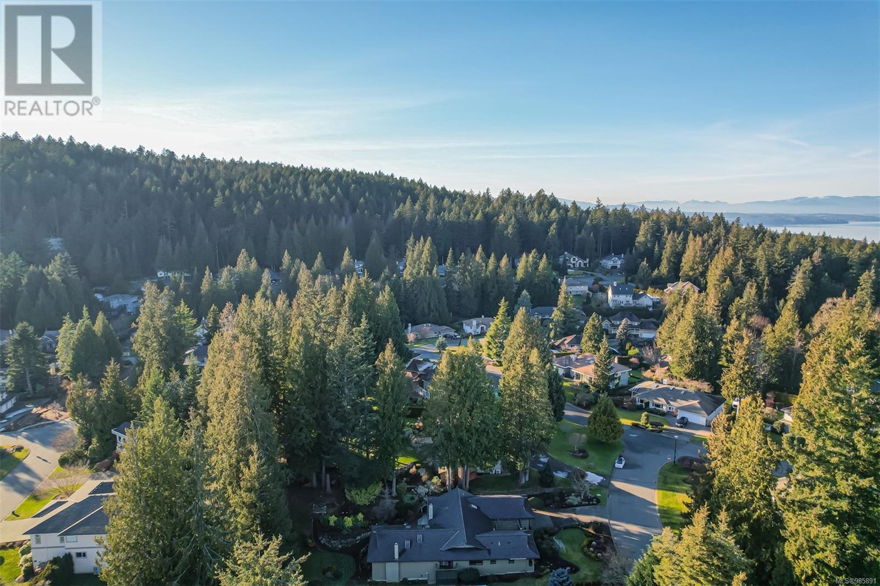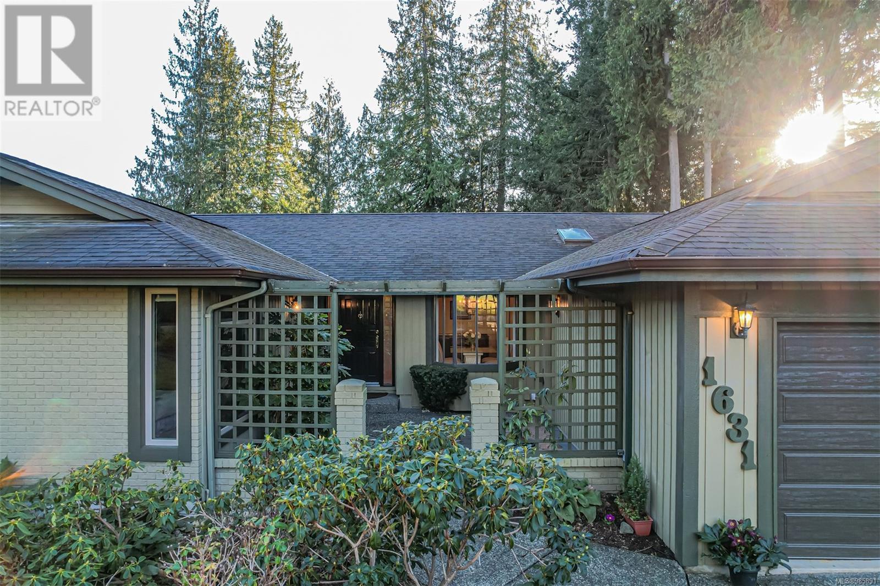3 Bedroom
3 Bathroom
2709 sqft
Westcoast
Fireplace
None
Baseboard Heaters
$1,297,000
Bright & Sunny, quality-built rancher on a third acre lot in beautiful Dean Park, This home has been meticulously cared for including newer interior & exterior paint, doors, extra insulation & new windows. Updated over the years this home blends sophistication & comfort with an effortless flow between indoor & outdoor spaces. 3 generous bedrooms & 3 baths, formal dining room, huge kitchen w/ family room & new gas FP, separate small office, laundry room & heated double garage, this home has been timelessly designed for modern living. Standout features are the 26x30’ living room, plus media room, w/gas FP & vaulted ceilings, that opens to decks & the beautiful private south west yard, designed by a master gardener with colour blooming year round & auto sprinkler system, it's perfect for family & entertainment.The family-friendly neighbourhood offers quiet streets & scenic trails. Walk to rec centre & schools. Quick drive for all your shopping, dining & entertainment. Cls to bus, International airport & ferries. (id:24231)
Property Details
|
MLS® Number
|
985891 |
|
Property Type
|
Single Family |
|
Neigbourhood
|
Dean Park |
|
Features
|
Curb & Gutter, Private Setting, Wooded Area, Irregular Lot Size |
|
Parking Space Total
|
4 |
|
Plan
|
Vip33536 |
|
Structure
|
Patio(s) |
|
View Type
|
Mountain View |
Building
|
Bathroom Total
|
3 |
|
Bedrooms Total
|
3 |
|
Architectural Style
|
Westcoast |
|
Constructed Date
|
1980 |
|
Cooling Type
|
None |
|
Fireplace Present
|
Yes |
|
Fireplace Total
|
2 |
|
Heating Fuel
|
Electric, Natural Gas |
|
Heating Type
|
Baseboard Heaters |
|
Size Interior
|
2709 Sqft |
|
Total Finished Area
|
2709 Sqft |
|
Type
|
House |
Land
|
Acreage
|
No |
|
Size Irregular
|
16577 |
|
Size Total
|
16577 Sqft |
|
Size Total Text
|
16577 Sqft |
|
Zoning Type
|
Residential |
Rooms
| Level |
Type |
Length |
Width |
Dimensions |
|
Main Level |
Ensuite |
7 ft |
6 ft |
7 ft x 6 ft |
|
Main Level |
Bathroom |
8 ft |
3 ft |
8 ft x 3 ft |
|
Main Level |
Bathroom |
10 ft |
6 ft |
10 ft x 6 ft |
|
Main Level |
Laundry Room |
9 ft |
8 ft |
9 ft x 8 ft |
|
Main Level |
Other |
20 ft |
3 ft |
20 ft x 3 ft |
|
Main Level |
Office |
8 ft |
5 ft |
8 ft x 5 ft |
|
Main Level |
Bedroom |
13 ft |
10 ft |
13 ft x 10 ft |
|
Main Level |
Bedroom |
14 ft |
11 ft |
14 ft x 11 ft |
|
Main Level |
Primary Bedroom |
17 ft |
13 ft |
17 ft x 13 ft |
|
Main Level |
Media |
17 ft |
13 ft |
17 ft x 13 ft |
|
Main Level |
Family Room |
15 ft |
13 ft |
15 ft x 13 ft |
|
Main Level |
Dining Nook |
11 ft |
7 ft |
11 ft x 7 ft |
|
Main Level |
Kitchen |
15 ft |
10 ft |
15 ft x 10 ft |
|
Main Level |
Dining Room |
15 ft |
11 ft |
15 ft x 11 ft |
|
Main Level |
Living Room |
30 ft |
27 ft |
30 ft x 27 ft |
|
Main Level |
Entrance |
12 ft |
10 ft |
12 ft x 10 ft |
|
Other |
Patio |
21 ft |
16 ft |
21 ft x 16 ft |
https://www.realtor.ca/real-estate/27860989/1631-stuart-park-terr-north-saanich-dean-park



