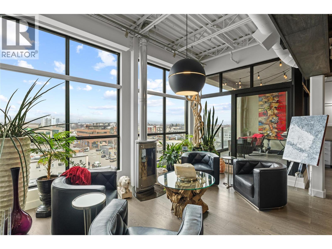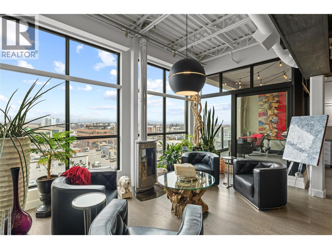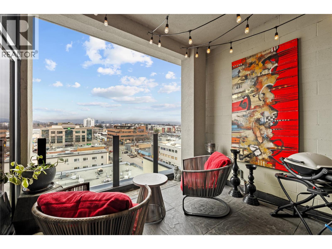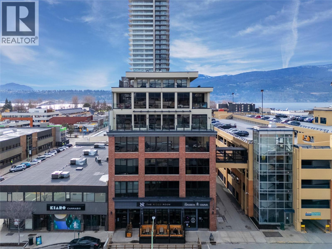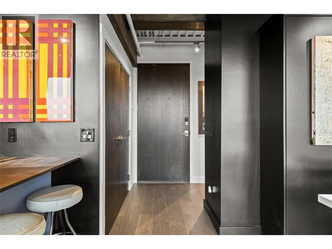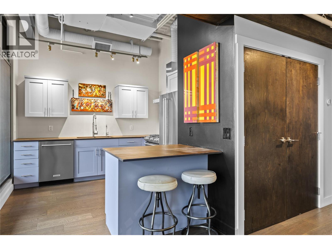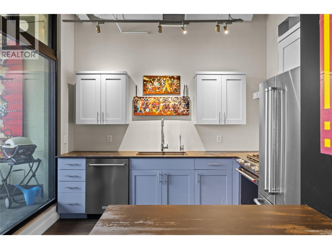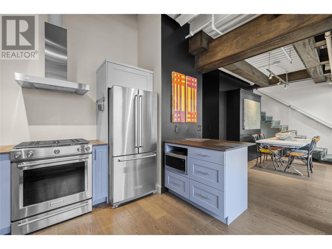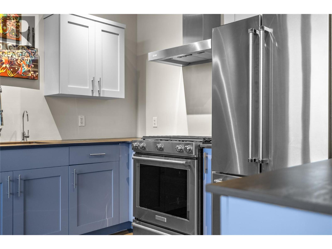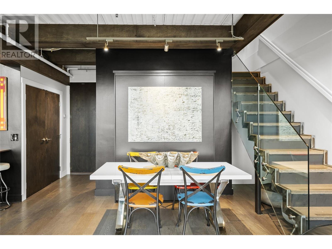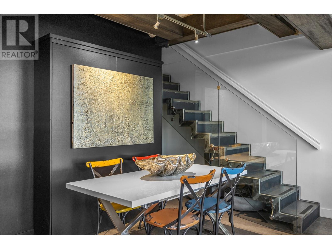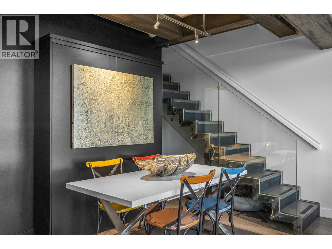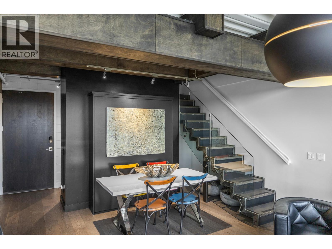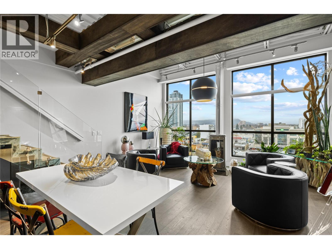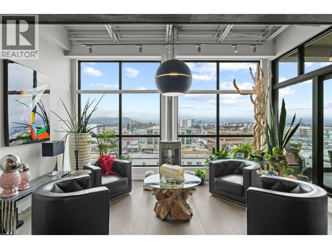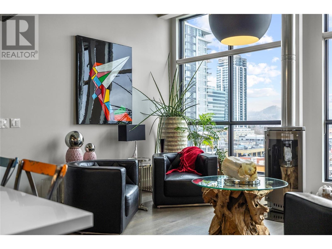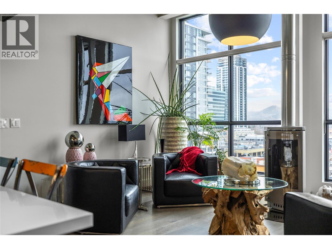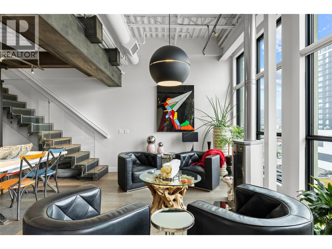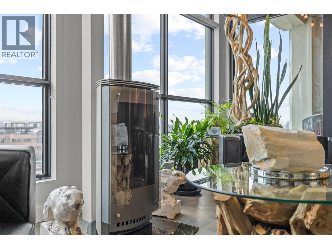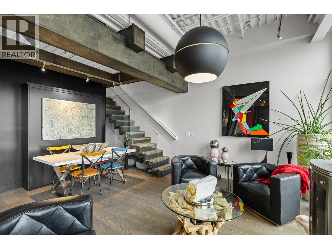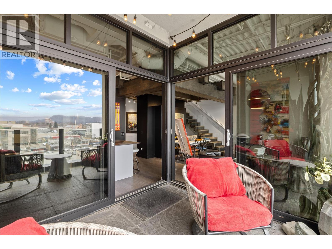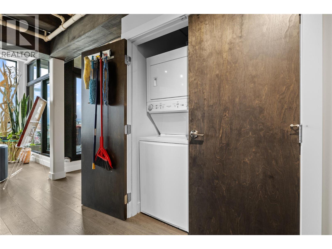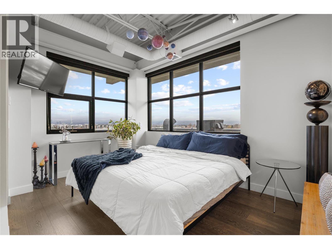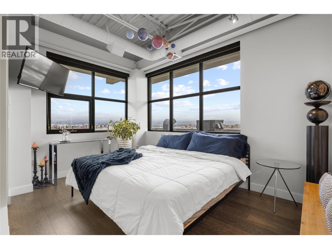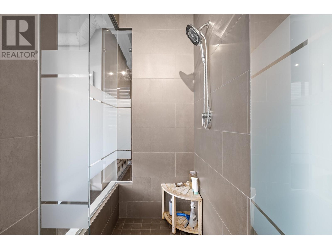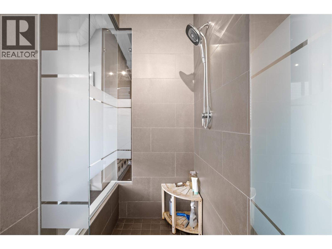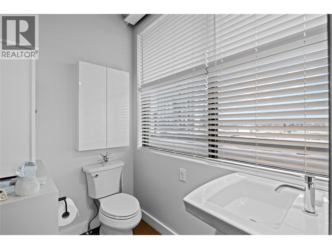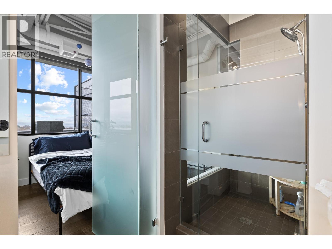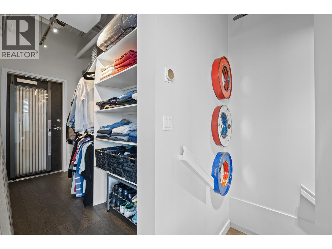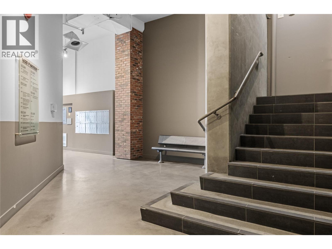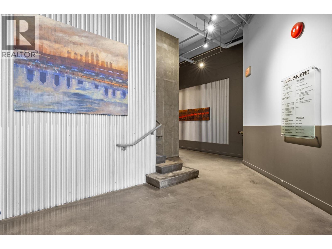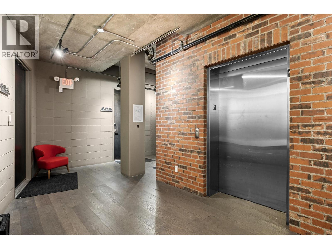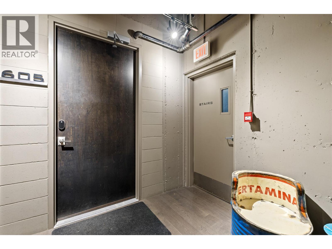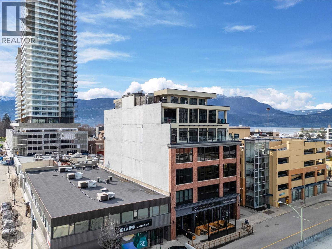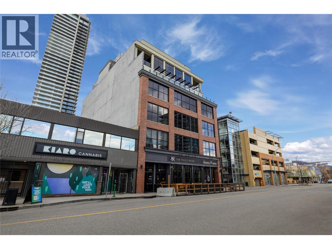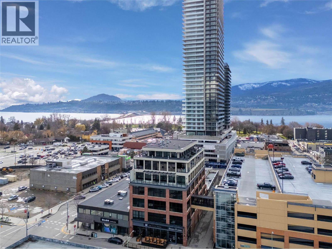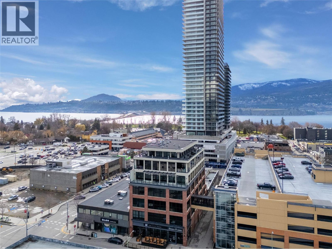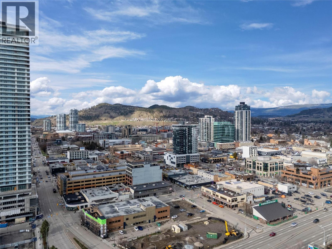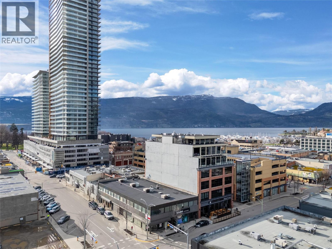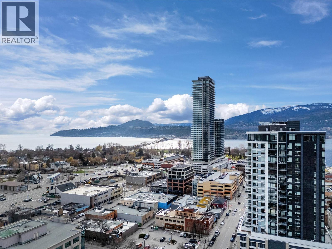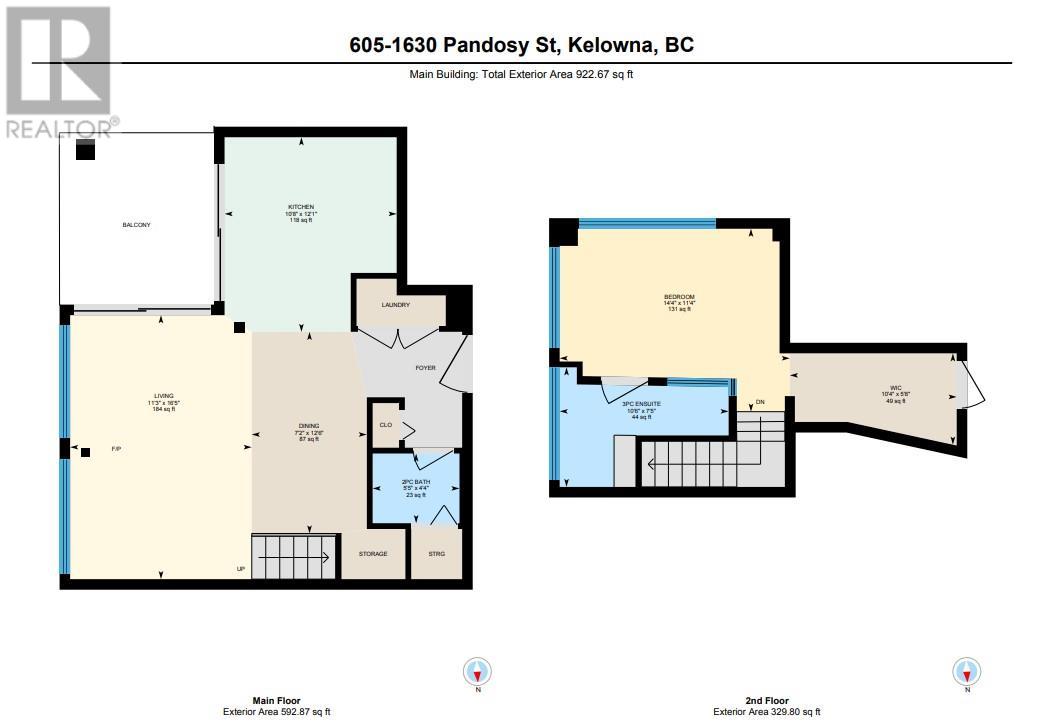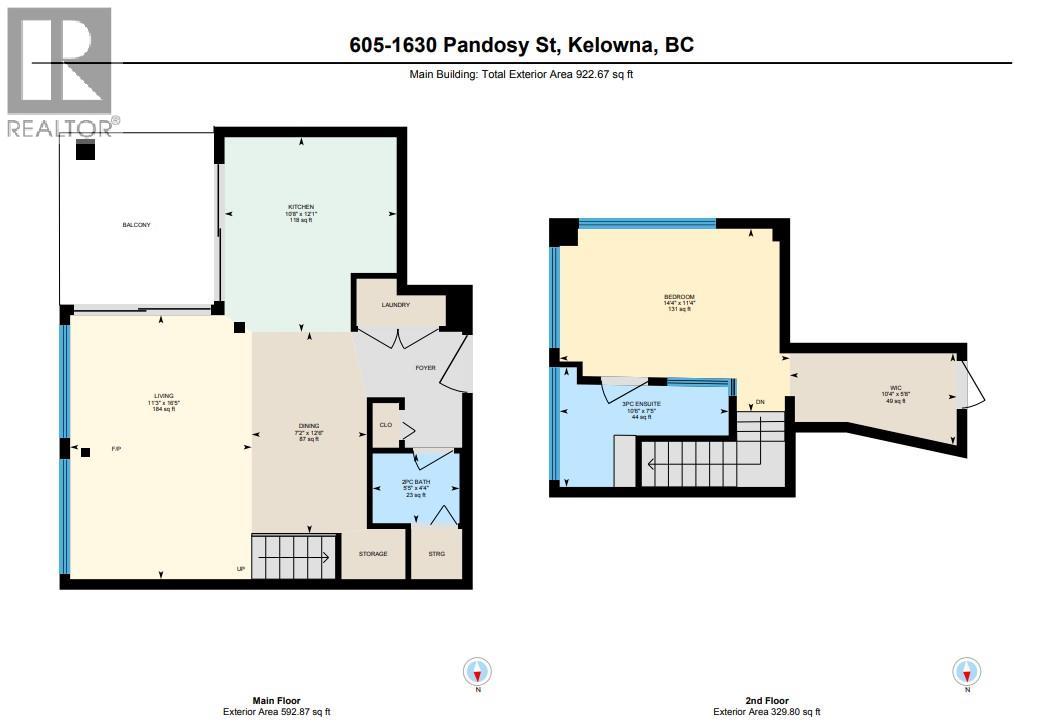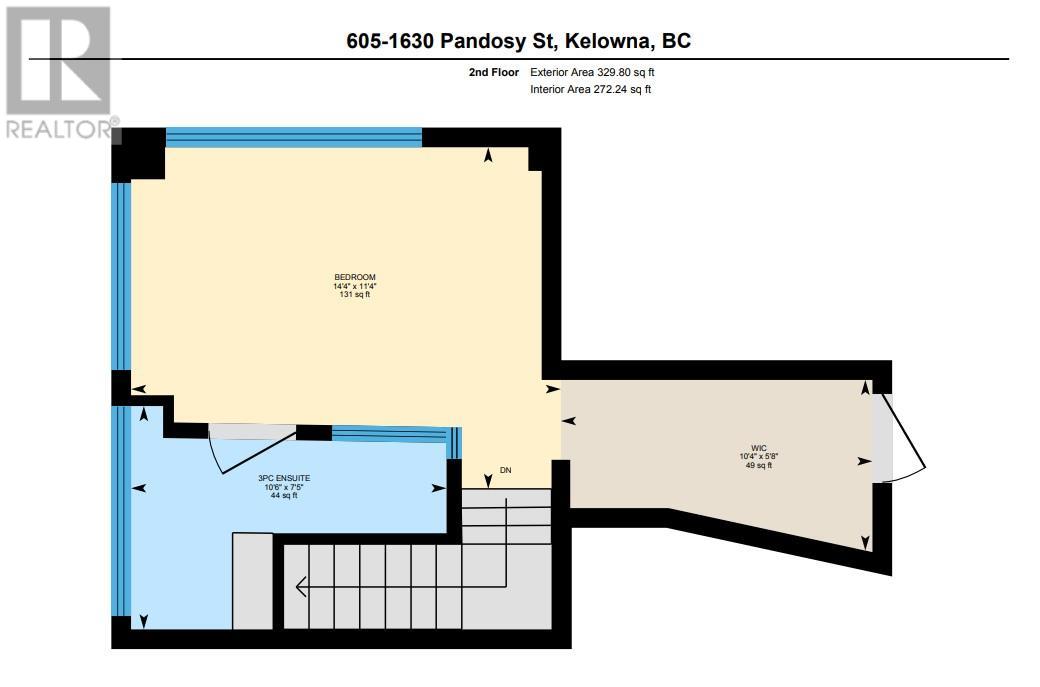1630 Pandosy Street Unit# 605 Kelowna, British Columbia V1Y 1P7
$635,000Maintenance,
$407.97 Monthly
Maintenance,
$407.97 MonthlyThis unique New York Loft-style Condo is right in the heart of Downtown Kelowna! This 818 sqft, 1-bedroom, 2-bath condo is on the top floor of a commercial/residential building, offering a perfect blend of industrial style and modern living. With exposed trusses, heat ducts, and engineered hardwood flooring, the open-concept layout features a kitchen, dining, and living area, plus a 9x10-foot deck with water and gas hook-up. With KitchenAid appliances, Dekton countertops, and a 5-stage reverse osmosis water system, the Kitchen is well equipped; and the added murphy bed on the main floor is perfect for guests! The second floor boasts a primary bedroom with heated floors in the ensuite and a walk-in closet. Floor-to-ceiling windows offer city and mountain views, with peekaboo lake views from the second floor. 1 indoor parking space and pet/rental-friendly. Enjoy 12-foot ceilings, tons of natural light, and an exceptional location with shopping, restaurants, entertainment, Okanagan Lake, and so much more, just steps away! (id:24231)
Property Details
| MLS® Number | 10341373 |
| Property Type | Single Family |
| Neigbourhood | Kelowna North |
| Community Name | Pandosy Lofts |
| Amenities Near By | Park, Recreation, Schools, Shopping |
| Community Features | Pets Allowed, Rentals Allowed |
| Features | One Balcony |
| Parking Space Total | 1 |
| View Type | City View, Lake View, Mountain View, View (panoramic) |
Building
| Bathroom Total | 2 |
| Bedrooms Total | 1 |
| Appliances | Refrigerator, Dishwasher, Dryer, Range - Gas, Washer |
| Architectural Style | Other |
| Constructed Date | 2008 |
| Cooling Type | Central Air Conditioning |
| Exterior Finish | Brick, Concrete |
| Fireplace Present | Yes |
| Fireplace Type | Free Standing Metal |
| Flooring Type | Hardwood |
| Half Bath Total | 1 |
| Heating Fuel | Electric |
| Heating Type | Forced Air, Heat Pump |
| Roof Material | Other |
| Roof Style | Unknown |
| Stories Total | 2 |
| Size Interior | 818 Sqft |
| Type | Apartment |
| Utility Water | Municipal Water |
Parking
| Underground |
Land
| Access Type | Easy Access, Highway Access |
| Acreage | No |
| Land Amenities | Park, Recreation, Schools, Shopping |
| Sewer | Municipal Sewage System |
| Size Total Text | Under 1 Acre |
| Zoning Type | Unknown |
Rooms
| Level | Type | Length | Width | Dimensions |
|---|---|---|---|---|
| Second Level | Primary Bedroom | 14'4'' x 11'4'' | ||
| Second Level | Full Ensuite Bathroom | 10'6'' x 7'5'' | ||
| Main Level | Living Room | 11'3'' x 16'5'' | ||
| Main Level | Dining Room | 7'2'' x 12'6'' | ||
| Main Level | Kitchen | 10'8'' x 12'1'' | ||
| Main Level | Partial Bathroom | 5'5'' x 4'4'' |
https://www.realtor.ca/real-estate/28121290/1630-pandosy-street-unit-605-kelowna-kelowna-north
Interested?
Contact us for more information
