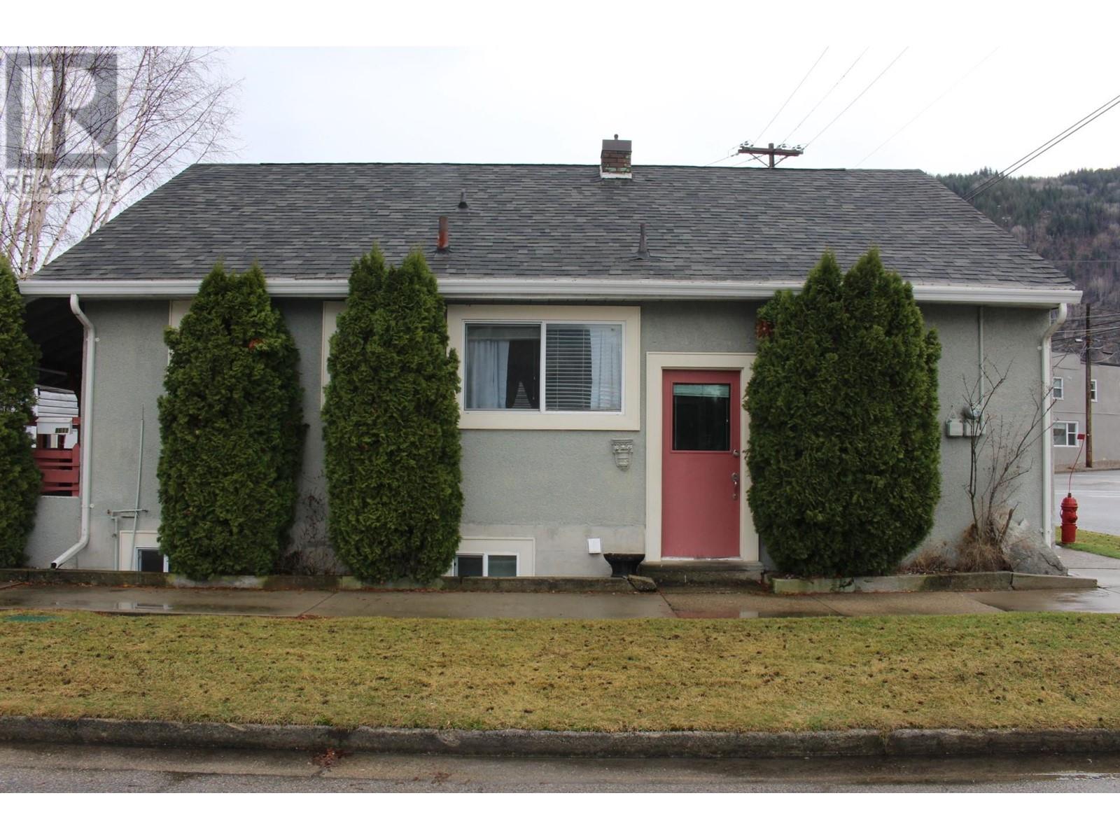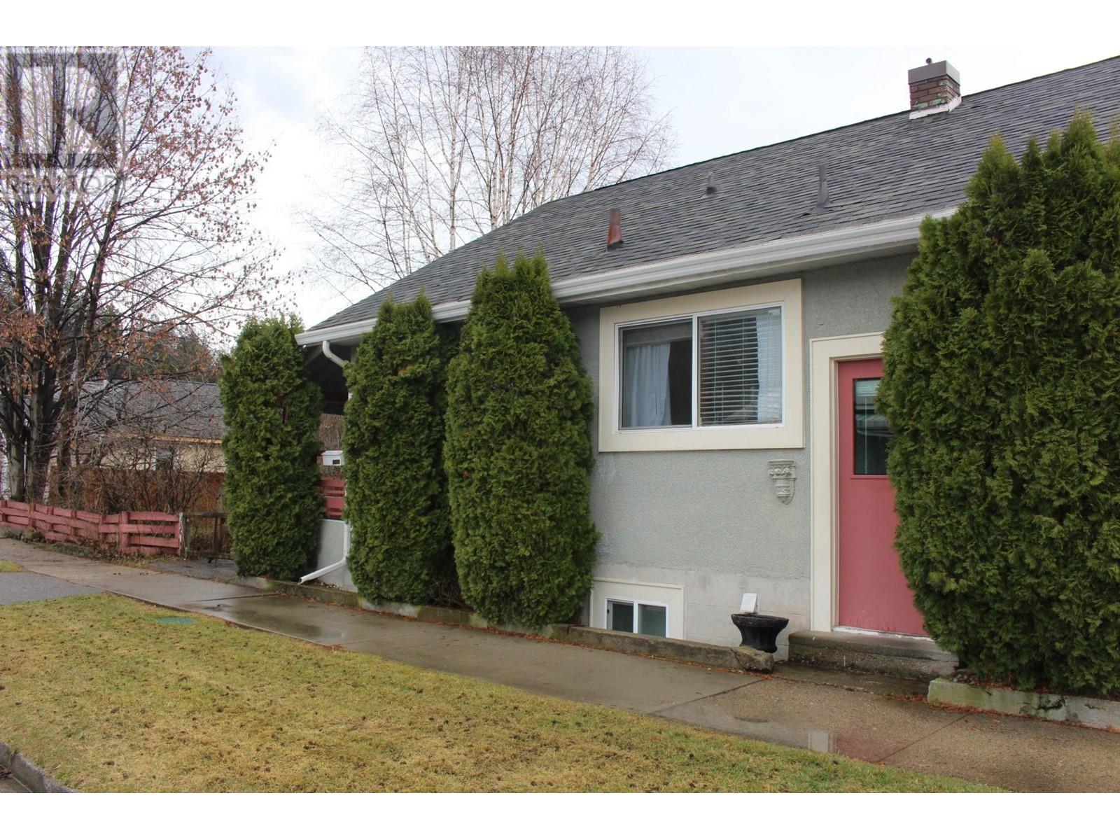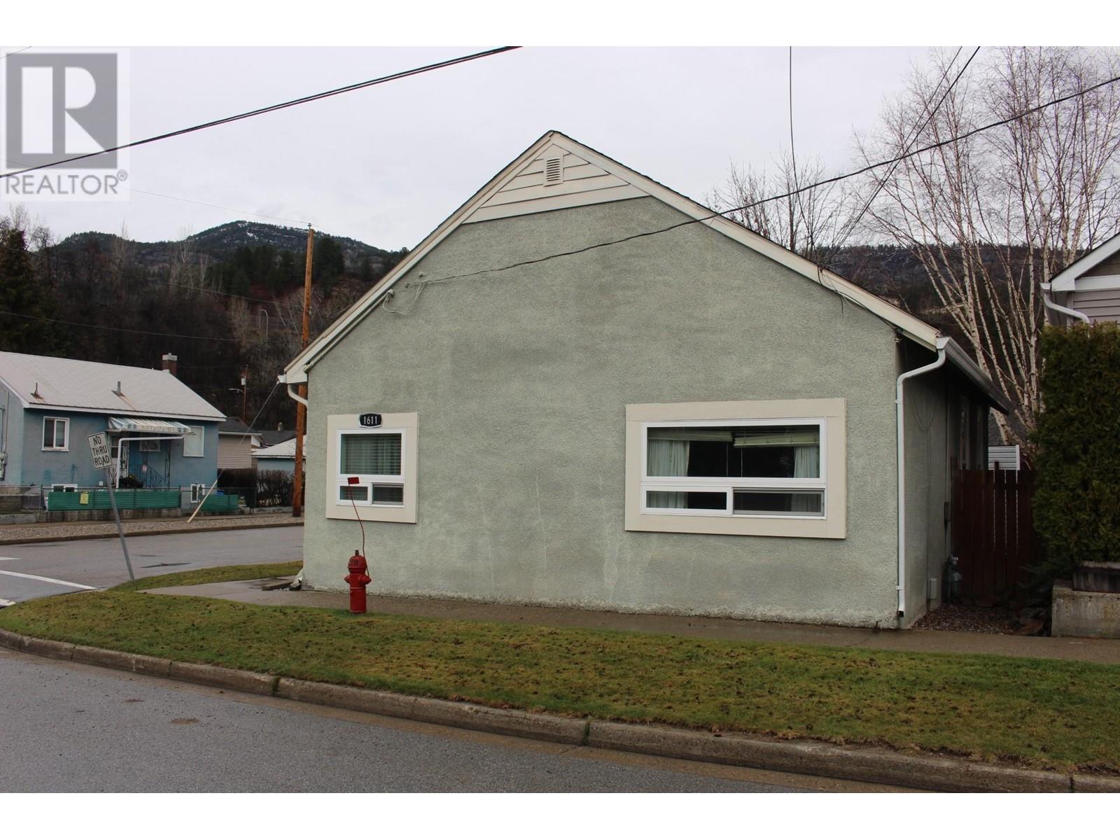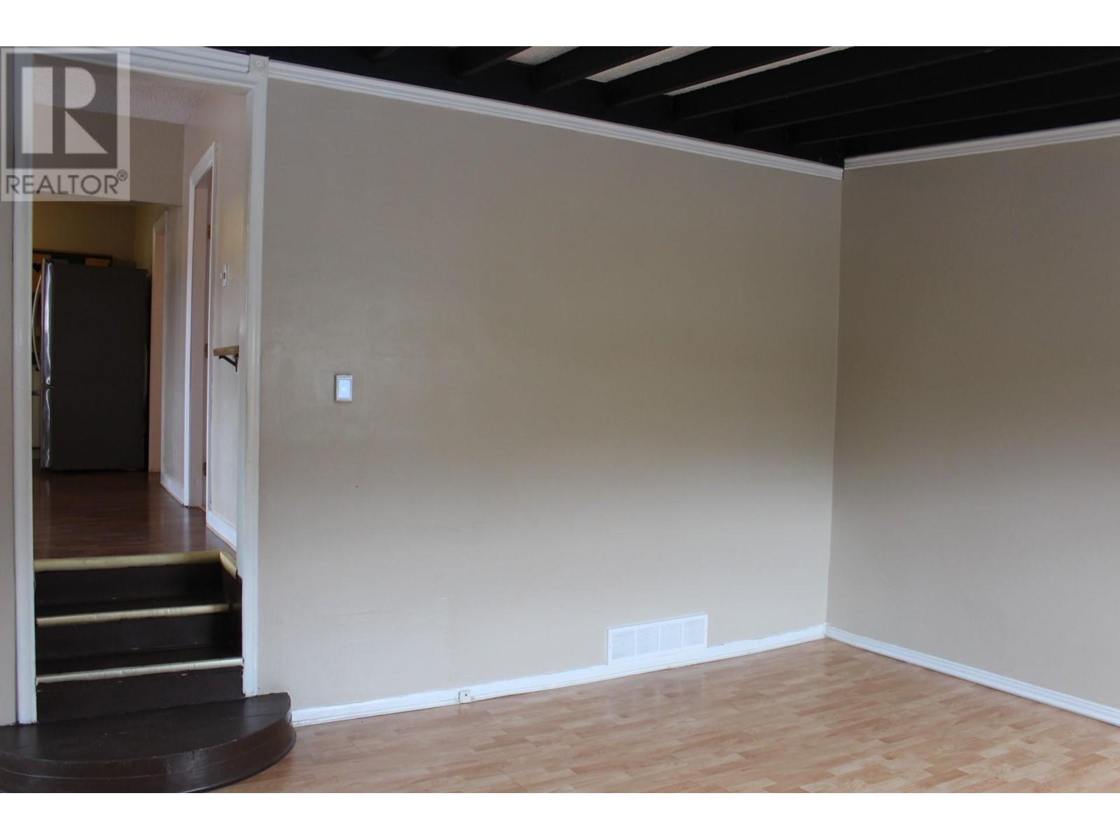2 Bedroom
2 Bathroom
1542 sqft
Ranch
Central Air Conditioning
Forced Air
Level
$335,000
Delightful Corner Lot Home in East Trail! This charming home is ideal for those who value a pedestrian-friendly lifestyle. The main floor features two inviting bedrooms, a generous living area, and a spacious laundry room. The kitchen opens onto a covered porch that overlooks a fenced, level backyard—great for keeping kids and critters in or out! Relax and sip your fave bevvy with your guests underneath the mature trees. The lower level offers a well-designed open concept suite complete with its own kitchen, full bathroom, separate laundry and ample storage. This property is conveniently close to shopping, public transportation, aquatic center, walking bridge, high school, and the hospital. An exceptional opportunity in a sought-after neighborhood! (id:24231)
Property Details
|
MLS® Number
|
10340969 |
|
Property Type
|
Single Family |
|
Neigbourhood
|
Trail |
|
Amenities Near By
|
Golf Nearby, Public Transit, Recreation, Schools, Shopping, Ski Area |
|
Community Features
|
Pets Allowed With Restrictions, Rentals Allowed |
|
Features
|
Level Lot, Corner Site, Balcony |
Building
|
Bathroom Total
|
2 |
|
Bedrooms Total
|
2 |
|
Architectural Style
|
Ranch |
|
Constructed Date
|
1938 |
|
Construction Style Attachment
|
Detached |
|
Cooling Type
|
Central Air Conditioning |
|
Exterior Finish
|
Stucco |
|
Flooring Type
|
Mixed Flooring |
|
Heating Type
|
Forced Air |
|
Roof Material
|
Asphalt Shingle |
|
Roof Style
|
Unknown |
|
Stories Total
|
2 |
|
Size Interior
|
1542 Sqft |
|
Type
|
House |
|
Utility Water
|
Municipal Water |
Parking
Land
|
Acreage
|
No |
|
Fence Type
|
Fence |
|
Land Amenities
|
Golf Nearby, Public Transit, Recreation, Schools, Shopping, Ski Area |
|
Landscape Features
|
Level |
|
Sewer
|
Municipal Sewage System |
|
Size Irregular
|
0.07 |
|
Size Total
|
0.07 Ac|under 1 Acre |
|
Size Total Text
|
0.07 Ac|under 1 Acre |
|
Zoning Type
|
Unknown |
Rooms
| Level |
Type |
Length |
Width |
Dimensions |
|
Basement |
Laundry Room |
|
|
25'0'' x 7'7'' |
|
Basement |
4pc Bathroom |
|
|
9'0'' x 5'0'' |
|
Basement |
Living Room |
|
|
16'8'' x 13'10'' |
|
Basement |
Kitchen |
|
|
10'10'' x 10'7'' |
|
Main Level |
Laundry Room |
|
|
10'8'' x 9'9'' |
|
Main Level |
Living Room |
|
|
15'1'' x 14'7'' |
|
Main Level |
4pc Bathroom |
|
|
7'6'' x 4'9'' |
|
Main Level |
Bedroom |
|
|
10'5'' x 8'4'' |
|
Main Level |
Primary Bedroom |
|
|
10'5'' x 9'5'' |
|
Main Level |
Kitchen |
|
|
14'7'' x 7'2'' |
https://www.realtor.ca/real-estate/28089980/1611-fifth-avenue-trail-trail












































