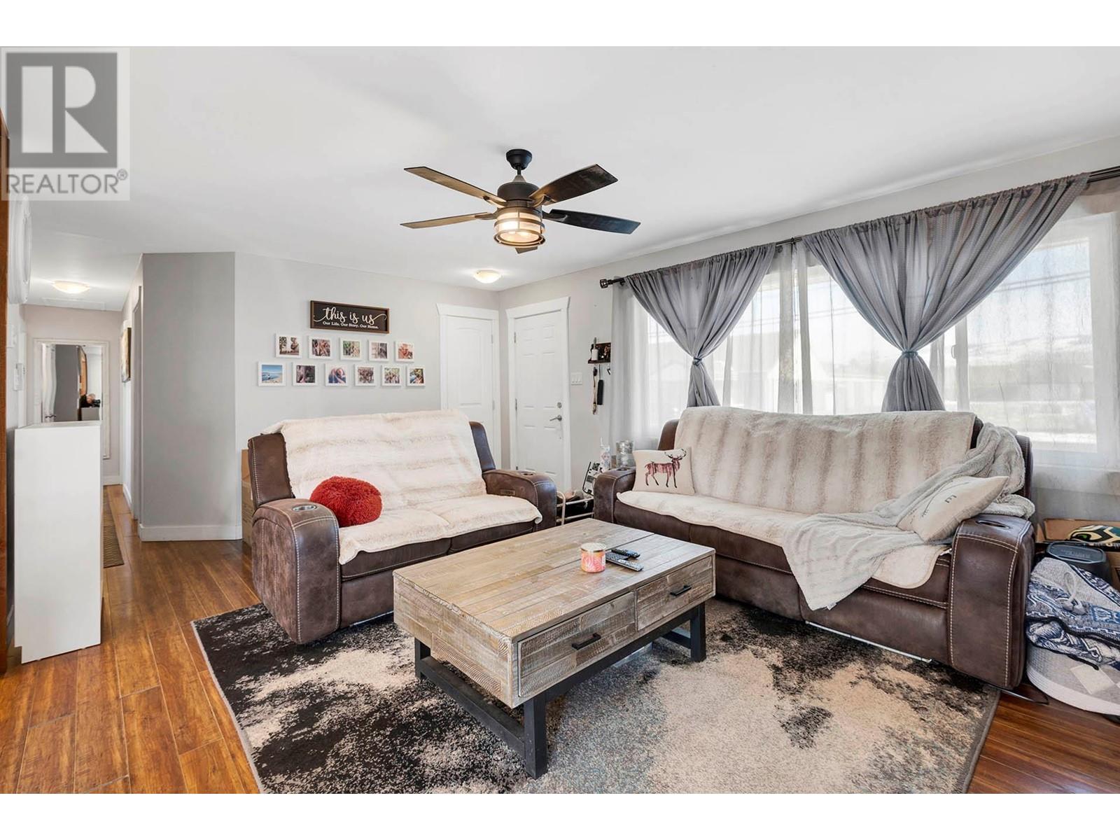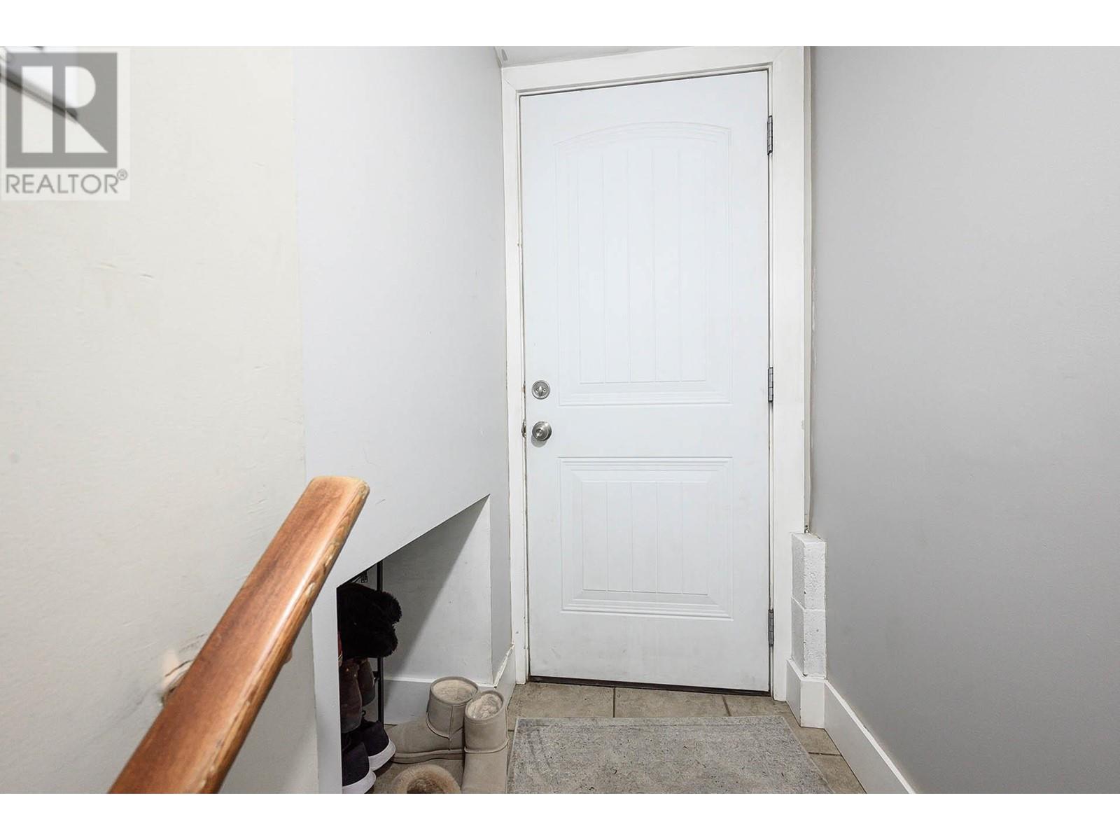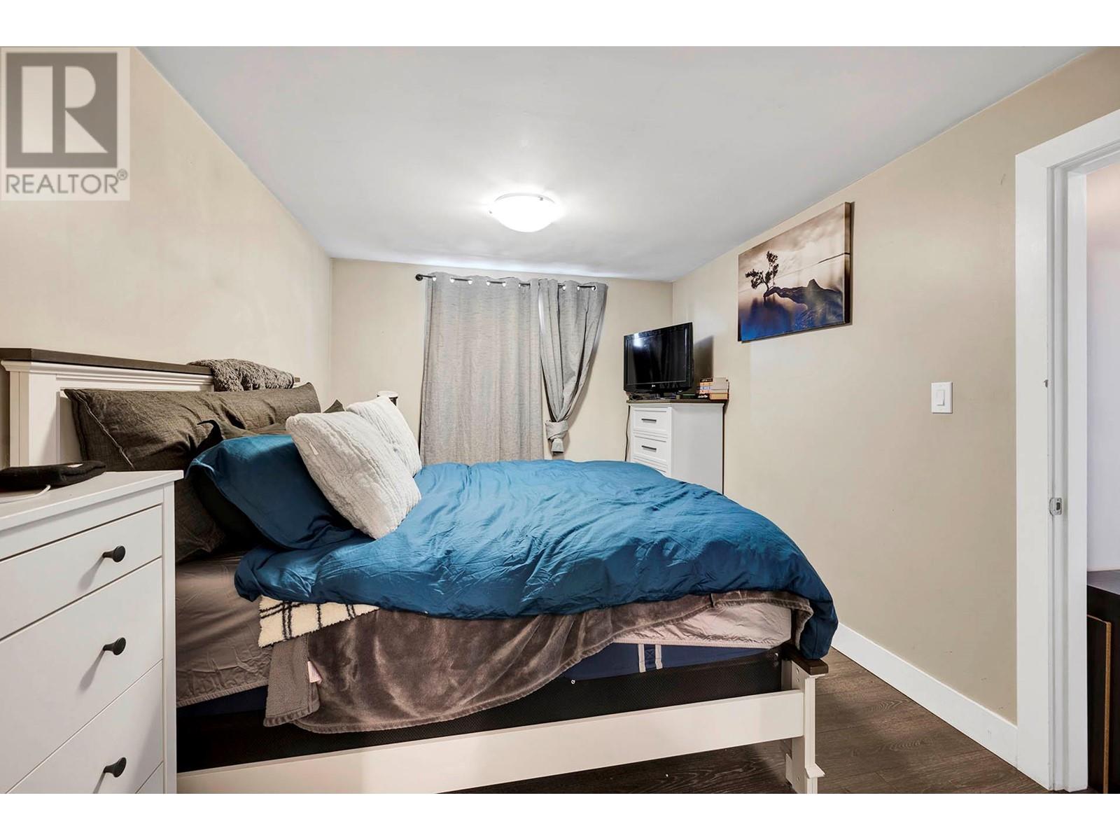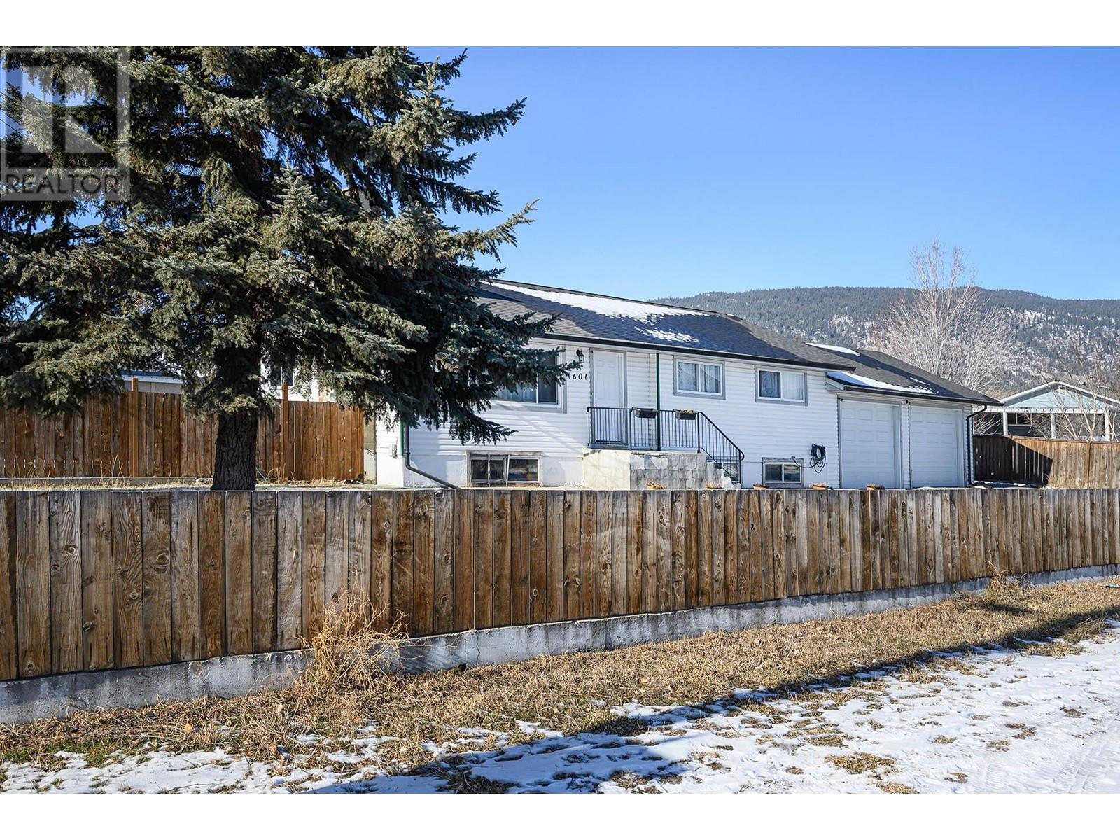1601 Blair Street Merritt, British Columbia V1K 1B8
5 Bedroom
2 Bathroom
1973 sqft
Ranch
Fireplace
Baseboard Heaters
$549,900
Well cared for home on a large lot with a fully fenced yard & plenty of parking including a double car garage. Nicely laid out with a tastefully renovated upper level featuring 3 bedrooms & 1 bathroom and a self contained 2 bedroom, 1 bathroom suite in the basement. Separate entrances & yard space for each. Several updates throughout. Close to shopping & all town amenities. Great opportunity to move in upstairs and have the basement as an income helper. Upper Level will be vacant April 1st for occupancy. Call today for a full information package or private viewing. (id:24231)
Property Details
| MLS® Number | 10335743 |
| Property Type | Single Family |
| Neigbourhood | Merritt |
| Amenities Near By | Shopping |
| Community Features | Family Oriented |
| Parking Space Total | 3 |
Building
| Bathroom Total | 2 |
| Bedrooms Total | 5 |
| Appliances | Range, Refrigerator, Dishwasher, Dryer, Washer |
| Architectural Style | Ranch |
| Basement Type | Full |
| Constructed Date | 1965 |
| Construction Style Attachment | Detached |
| Exterior Finish | Vinyl Siding |
| Fireplace Fuel | Gas |
| Fireplace Present | Yes |
| Fireplace Type | Unknown |
| Flooring Type | Mixed Flooring |
| Foundation Type | Block |
| Heating Fuel | Electric |
| Heating Type | Baseboard Heaters |
| Roof Material | Asphalt Shingle |
| Roof Style | Unknown |
| Stories Total | 2 |
| Size Interior | 1973 Sqft |
| Type | House |
| Utility Water | Municipal Water |
Parking
| Attached Garage | 2 |
| R V |
Land
| Access Type | Easy Access |
| Acreage | No |
| Fence Type | Fence |
| Land Amenities | Shopping |
| Sewer | Municipal Sewage System |
| Size Irregular | 0.28 |
| Size Total | 0.28 Ac|under 1 Acre |
| Size Total Text | 0.28 Ac|under 1 Acre |
| Zoning Type | Unknown |
Rooms
| Level | Type | Length | Width | Dimensions |
|---|---|---|---|---|
| Basement | Bedroom | 11'2'' x 8'4'' | ||
| Basement | Bedroom | 9'0'' x 12'0'' | ||
| Basement | Kitchen | 11'0'' x 1616'6'' | ||
| Basement | Living Room | 11'0'' x 16'6'' | ||
| Basement | 4pc Bathroom | Measurements not available | ||
| Main Level | Bedroom | 9'6'' x 10'5'' | ||
| Main Level | Bedroom | 8'4'' x 11'4'' | ||
| Main Level | Primary Bedroom | 11'0'' x 11'0'' | ||
| Main Level | Laundry Room | 6'10'' x 3'0'' | ||
| Main Level | Dining Room | 8'0'' x 10'6'' | ||
| Main Level | Kitchen | 10'0'' x 11'0'' | ||
| Main Level | Living Room | 19'4'' x 13'4'' | ||
| Main Level | 4pc Bathroom | Measurements not available |
https://www.realtor.ca/real-estate/27929283/1601-blair-street-merritt-merritt
Interested?
Contact us for more information


















































