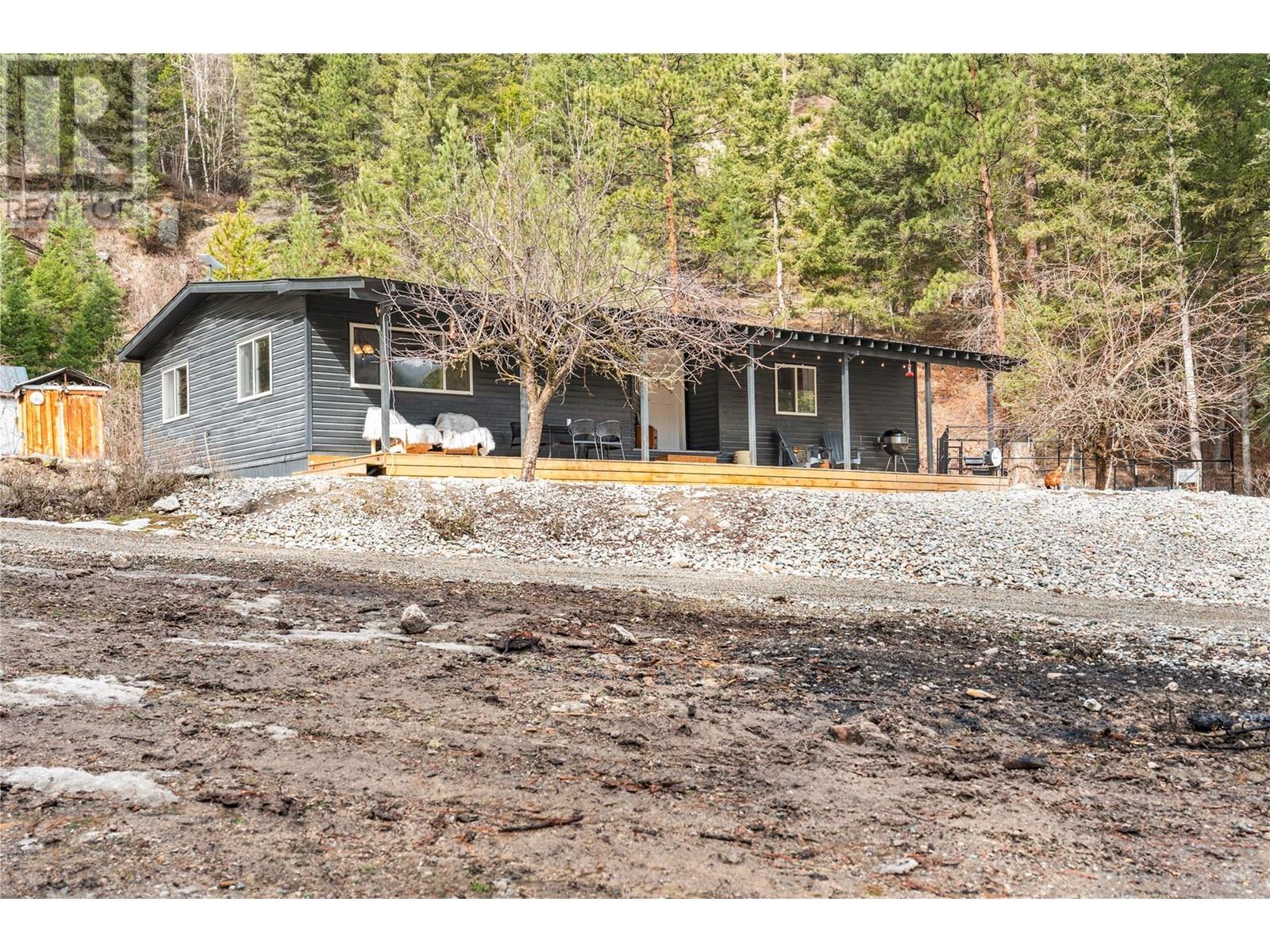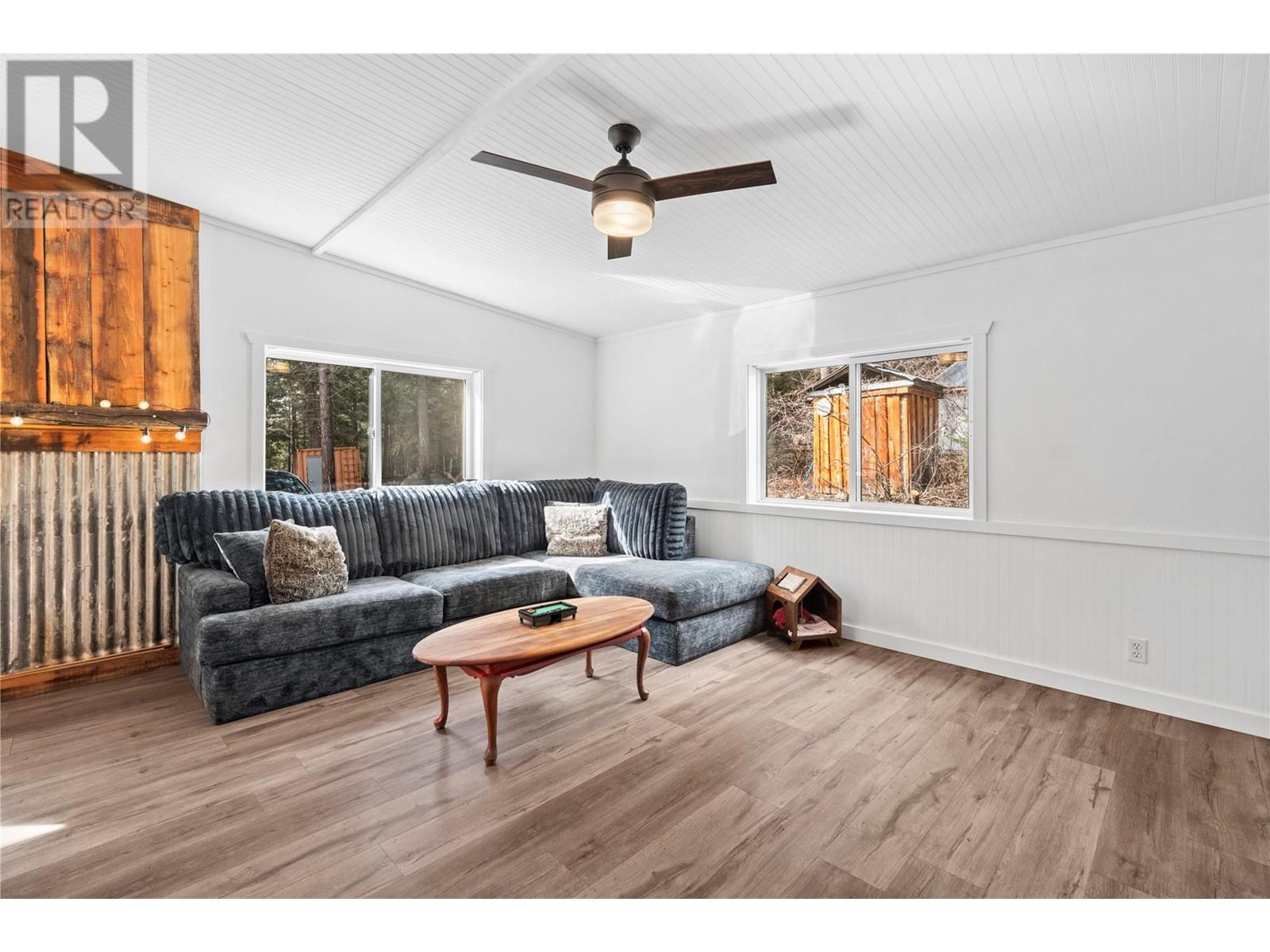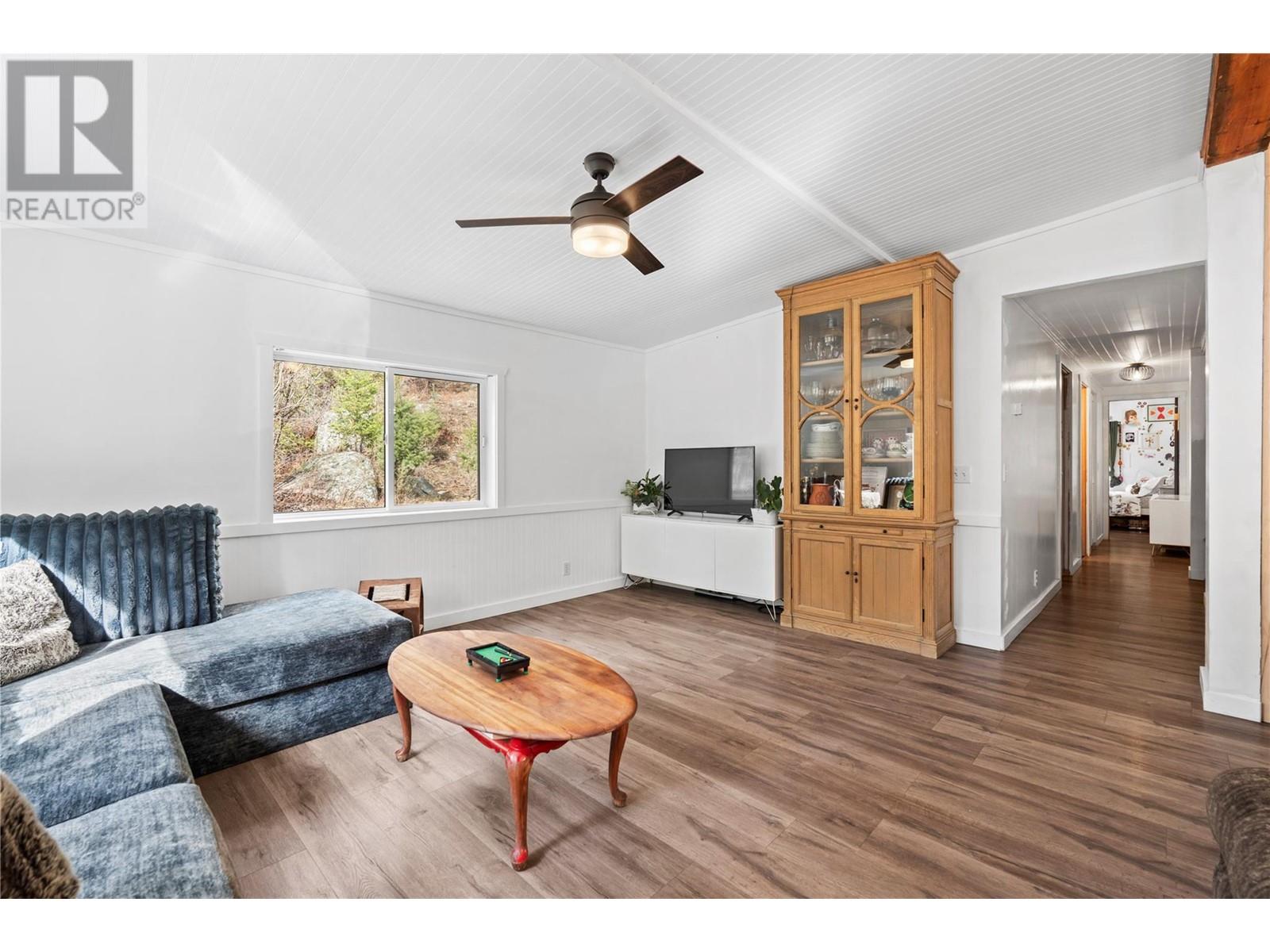3 Bedroom
2 Bathroom
1344 sqft
Forced Air, See Remarks
Acreage
Wooded Area
$730,000
Picturesque 26-acre Hobby Farm. Renovated home, heated shop & crown land access! Discover the perfect blend of rural charm and modern comfort with this beautifully renovated 3 bedroom 2 bathroom home on 26 fully fenced acres. Located just 15km from Princeton, this property offers privacy, space, and direct access to the KVR trail, making it ideal for outdoor enthusiasts. The home has been tastefully updated, featuring a bright and functional layout designed for comfortable country living. Outside the land is set up for chickens and horses with plenty of room for expanding your hobby farm dreams. A 24x24 heated shop with a wood stove provides a great workspace year round, whether for projects, storage or tinkering on equipment. Plus, backing onto Crown Land means endless opportunities for hiking, ATVing, and exploring right from your backyard. This is the perfect spot for those looking to embrace a peaceful, self-sufficient lifestyle while still being close to town. Book your showing today and experience the beauty of this one of a kind property. (id:24231)
Property Details
|
MLS® Number
|
10340936 |
|
Property Type
|
Single Family |
|
Neigbourhood
|
Princeton Rural |
|
Community Features
|
Rural Setting |
|
Features
|
Private Setting |
|
View Type
|
Mountain View, Valley View |
Building
|
Bathroom Total
|
2 |
|
Bedrooms Total
|
3 |
|
Appliances
|
Refrigerator, Dishwasher, Dryer, Range - Electric, Washer |
|
Constructed Date
|
1999 |
|
Heating Type
|
Forced Air, See Remarks |
|
Roof Material
|
Metal |
|
Roof Style
|
Unknown |
|
Stories Total
|
1 |
|
Size Interior
|
1344 Sqft |
|
Type
|
Manufactured Home |
|
Utility Water
|
Well |
Parking
Land
|
Acreage
|
Yes |
|
Current Use
|
Mobile Home |
|
Landscape Features
|
Wooded Area |
|
Size Irregular
|
26.66 |
|
Size Total
|
26.66 Ac|10 - 50 Acres |
|
Size Total Text
|
26.66 Ac|10 - 50 Acres |
|
Zoning Type
|
Unknown |
Rooms
| Level |
Type |
Length |
Width |
Dimensions |
|
Main Level |
Mud Room |
|
|
15'4'' x 13'6'' |
|
Main Level |
Laundry Room |
|
|
9'6'' x 6'3'' |
|
Main Level |
Full Bathroom |
|
|
Measurements not available |
|
Main Level |
Bedroom |
|
|
13'4'' x 12'8'' |
|
Main Level |
Bedroom |
|
|
10'4'' x 9'6'' |
|
Main Level |
Full Ensuite Bathroom |
|
|
Measurements not available |
|
Main Level |
Primary Bedroom |
|
|
13'4'' x 12'8'' |
|
Main Level |
Dining Room |
|
|
13'7'' x 11'5'' |
|
Main Level |
Kitchen |
|
|
13'1'' x 12'4'' |
|
Main Level |
Living Room |
|
|
13'3'' x 16' |
https://www.realtor.ca/real-estate/28089299/1598-princeton-summerland-road-princeton-princeton-rural






















































