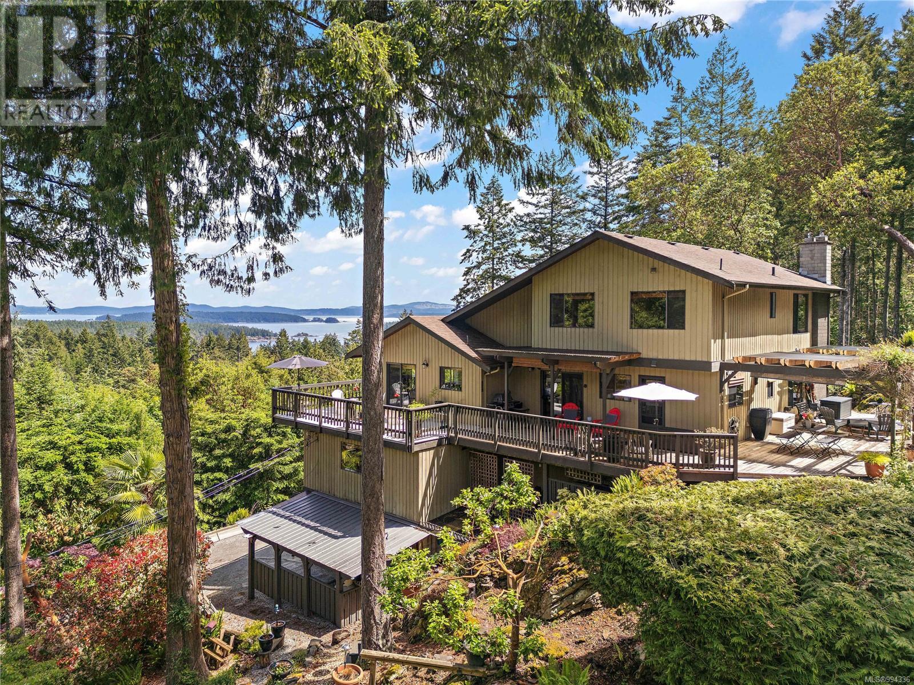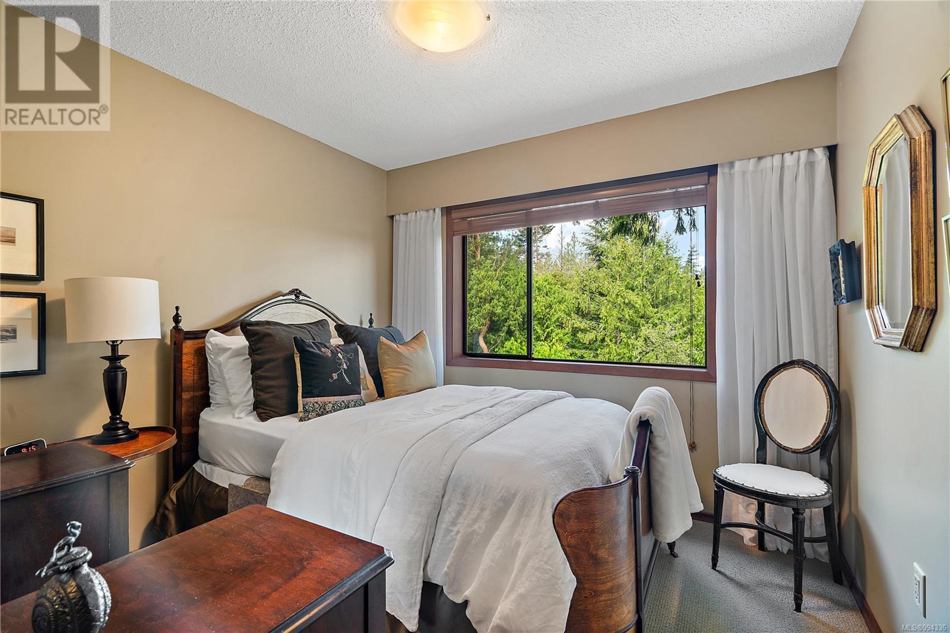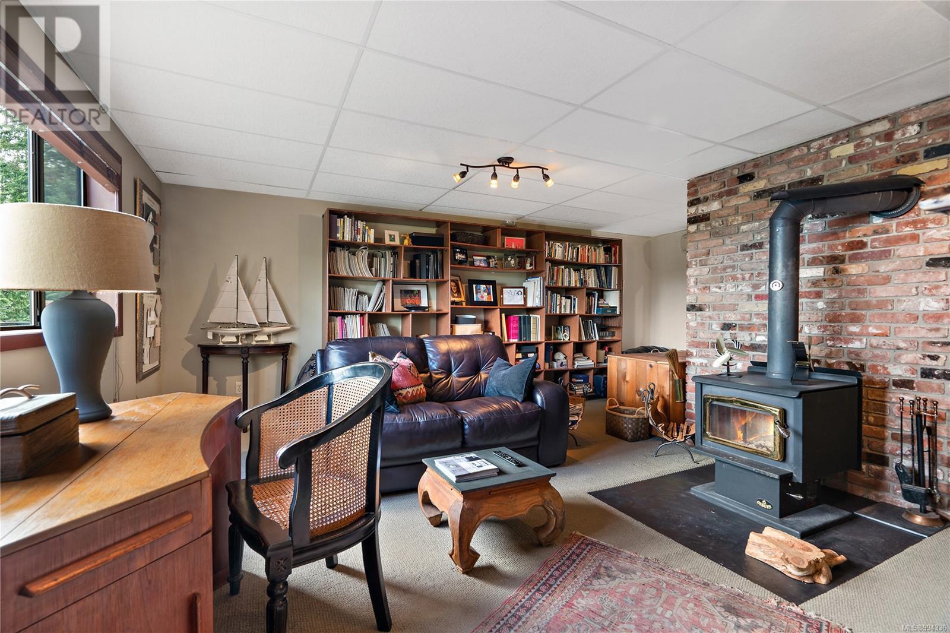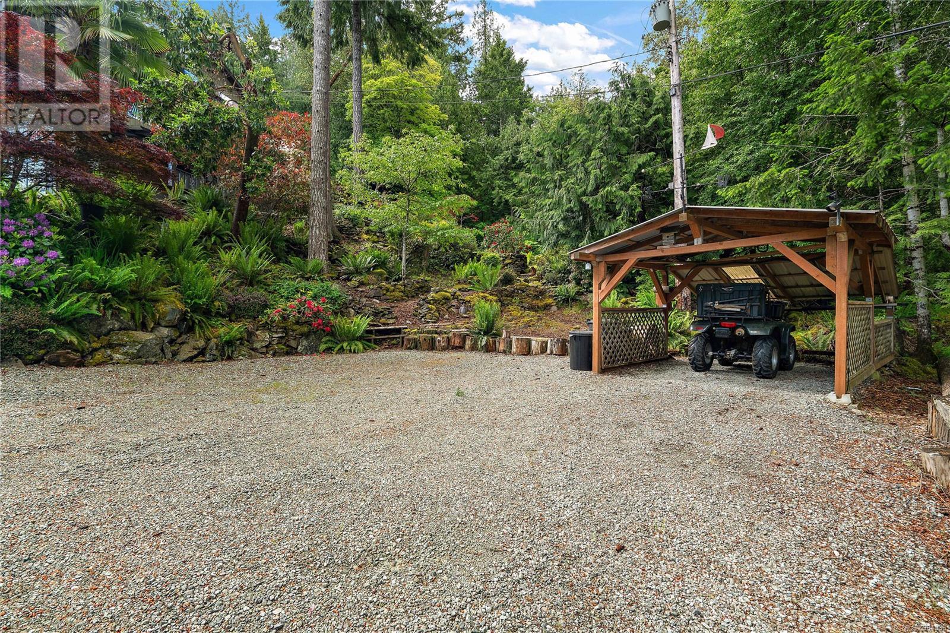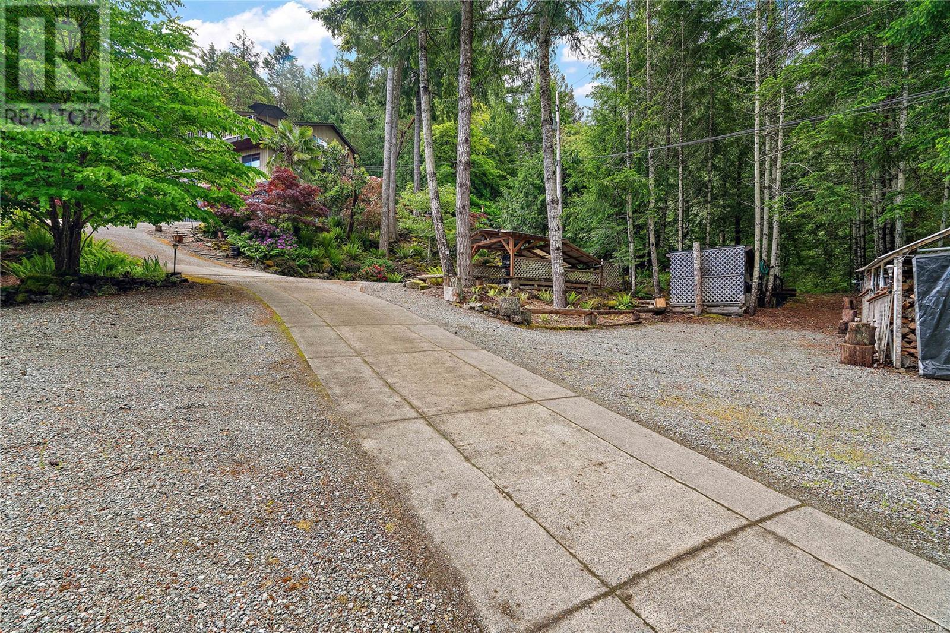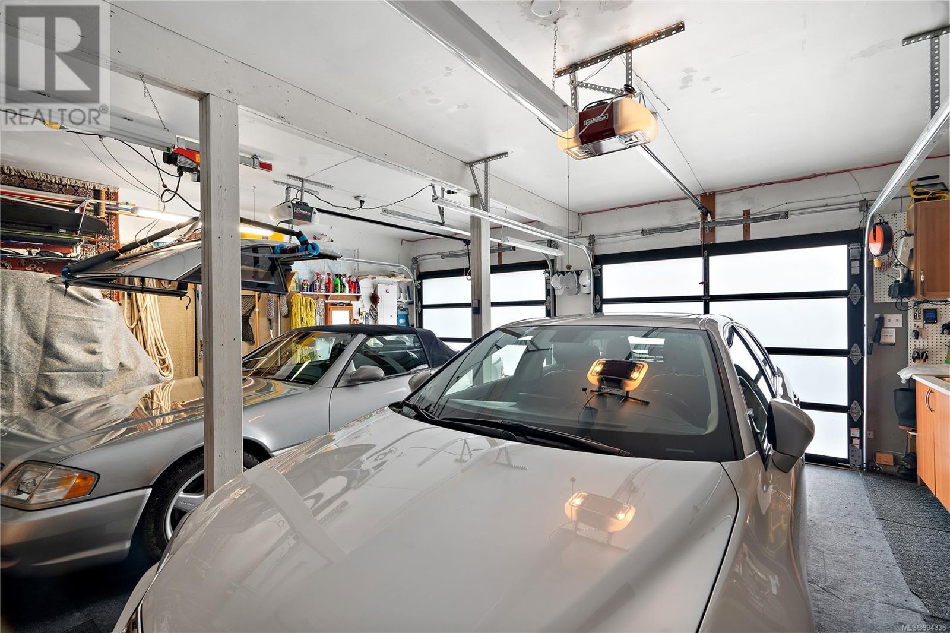3 Bedroom
3 Bathroom
3092 sqft
Westcoast
Fireplace
Air Conditioned, Wall Unit
Baseboard Heaters, Heat Pump
Acreage
$1,850,000
Discover extensive ocean views and privacy at 1595 Eagle Way. This stunning west coast contemporary home, nestled on 3.6 acres in North Saanich overlooks the Gulf Islands and across to three ski slopes in North Vancouver. Backing onto Horth Hill park and its nature trails, this 3,092 sq ft residence features 3 bedrooms, 3 bathrooms, flexible guest accommodation or a spacious home office. Vaulted ceilings, floor to ceiling windows, floor to ceiling brick gas fireplace and ductless heat pumps create a comfortable and inviting atmosphere. Multiple north, south, east and west facing decks maximize the spectacular views. Enjoy a heated double car garage, workshop, carport and ample parking for multiple vehicles. Bring your love of nature, solitude and tranquility to this easy care natural woodland setting, conveniently located near Sidney, the airport and ferry terminal. Bonus: subdivision potential. A rare offering in North Saanich making it an excellent long-term investment. Don’t miss out on this one-of-a-kind opportunity to own a private oasis in a prime location. (id:24231)
Property Details
|
MLS® Number
|
994336 |
|
Property Type
|
Single Family |
|
Neigbourhood
|
Lands End |
|
Features
|
Acreage, Private Setting, Wooded Area, Sloping, Other, Marine Oriented |
|
Parking Space Total
|
10 |
|
Plan
|
Vip32407 |
|
Structure
|
Shed |
|
View Type
|
Mountain View, Ocean View |
Building
|
Bathroom Total
|
3 |
|
Bedrooms Total
|
3 |
|
Architectural Style
|
Westcoast |
|
Constructed Date
|
1981 |
|
Cooling Type
|
Air Conditioned, Wall Unit |
|
Fireplace Present
|
Yes |
|
Fireplace Total
|
4 |
|
Heating Fuel
|
Electric, Propane, Wood |
|
Heating Type
|
Baseboard Heaters, Heat Pump |
|
Size Interior
|
3092 Sqft |
|
Total Finished Area
|
3092 Sqft |
|
Type
|
House |
Land
|
Access Type
|
Road Access |
|
Acreage
|
Yes |
|
Size Irregular
|
3.61 |
|
Size Total
|
3.61 Ac |
|
Size Total Text
|
3.61 Ac |
|
Zoning Type
|
Residential |
Rooms
| Level |
Type |
Length |
Width |
Dimensions |
|
Second Level |
Bathroom |
|
|
3-Piece |
|
Second Level |
Bedroom |
|
|
10' x 10' |
|
Second Level |
Bedroom |
|
|
15' x 10' |
|
Second Level |
Primary Bedroom |
|
|
20' x 11' |
|
Lower Level |
Bathroom |
|
|
3-Piece |
|
Lower Level |
Utility Room |
|
|
31' x 20' |
|
Lower Level |
Recreation Room |
|
|
20' x 17' |
|
Main Level |
Laundry Room |
|
|
14' x 7' |
|
Main Level |
Bathroom |
|
|
3-Piece |
|
Main Level |
Family Room |
|
|
20' x 15' |
|
Main Level |
Pantry |
|
|
8' x 4' |
|
Main Level |
Eating Area |
|
|
10' x 7' |
|
Main Level |
Kitchen |
|
|
13' x 9' |
|
Main Level |
Dining Room |
|
|
13' x 11' |
|
Main Level |
Living Room |
|
|
17' x 15' |
|
Main Level |
Entrance |
|
|
6' x 6' |
|
Other |
Workshop |
|
|
17' x 11' |
|
Additional Accommodation |
Kitchen |
|
|
10' x 8' |
|
Additional Accommodation |
Living Room |
|
|
23' x 13' |
https://www.realtor.ca/real-estate/28132926/1595-eagle-way-north-saanich-lands-end




