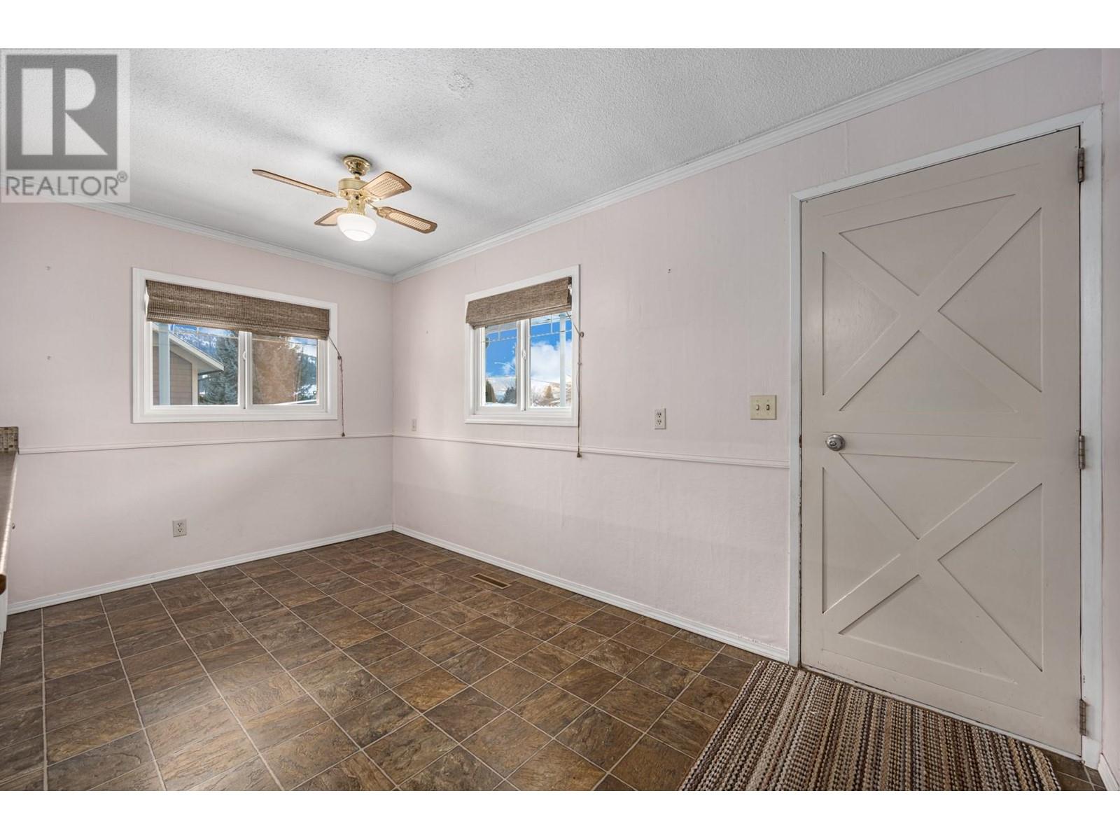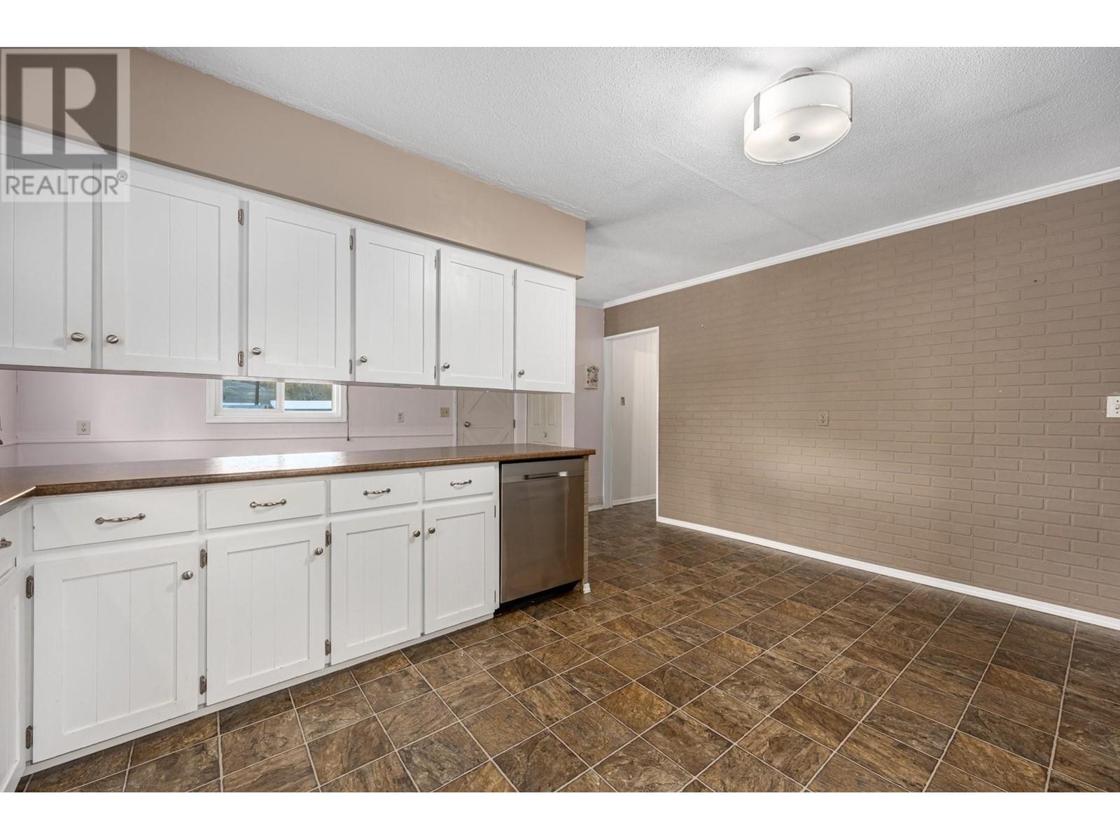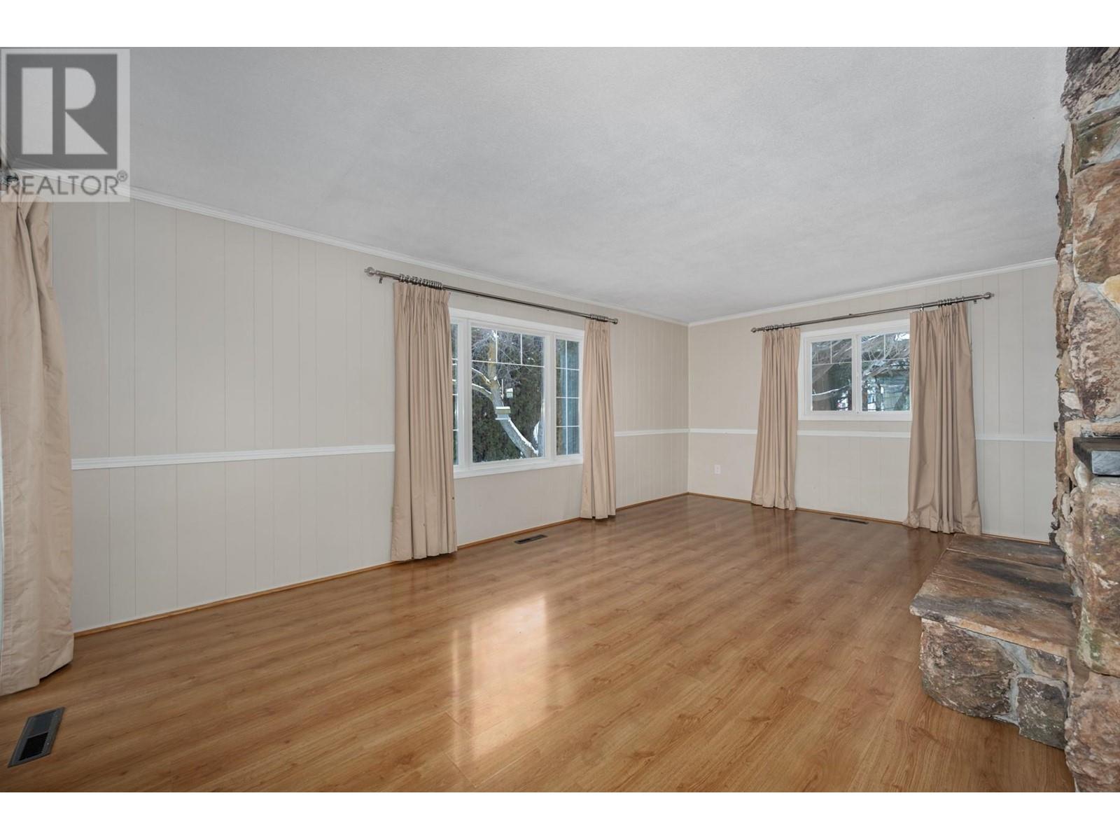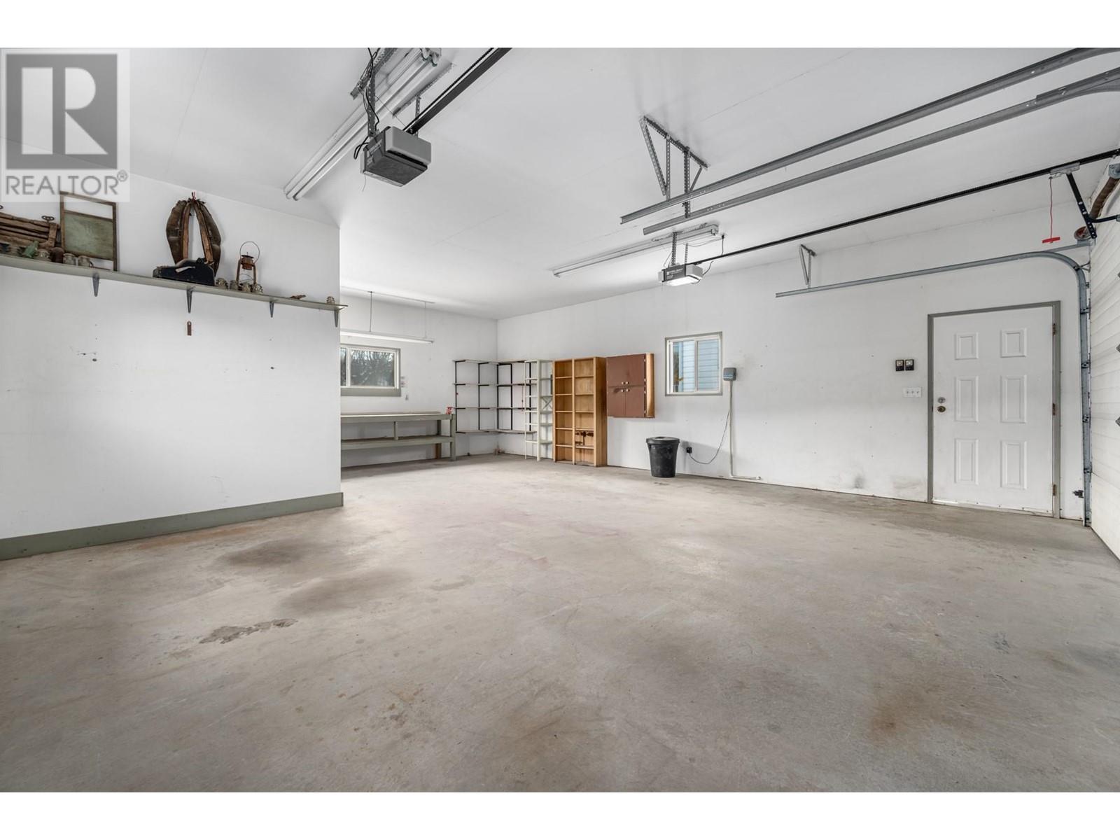3 Bedroom
1 Bathroom
1366 sqft
Fireplace
See Remarks
Underground Sprinkler
$479,000
This charming family home owned for many years by the same owner, is nestled on a large private lot. The property features a detached 2 car shop with plenty of parking and the fully fenced yard offers privacy along with a garden area and shed. The home has been meticulously maintained and boasts 3 bedrooms and 1 bathroom. Notable updates include a new furnace (2023), hot water tank (2018), plumbing (2023), electrical panel (2024), and roof (2016). The interior is bright and welcoming, with updated flooring, a gas fireplace in the living room and a sliding door leading to a private patio. Don’t miss the opportunity to own this wonderful home in a desirable neighborhood. Contact the listing agent for more details or to schedule your viewing today. This exceptional property is a must-see! (id:24231)
Property Details
|
MLS® Number
|
10331912 |
|
Property Type
|
Single Family |
|
Neigbourhood
|
Merritt |
|
Parking Space Total
|
2 |
Building
|
Bathroom Total
|
1 |
|
Bedrooms Total
|
3 |
|
Appliances
|
Range, Refrigerator, Dishwasher, Washer & Dryer |
|
Constructed Date
|
1960 |
|
Construction Style Attachment
|
Detached |
|
Exterior Finish
|
Vinyl Siding |
|
Fireplace Fuel
|
Gas |
|
Fireplace Present
|
Yes |
|
Fireplace Type
|
Unknown |
|
Heating Type
|
See Remarks |
|
Roof Material
|
Asphalt Shingle |
|
Roof Style
|
Unknown |
|
Stories Total
|
1 |
|
Size Interior
|
1366 Sqft |
|
Type
|
House |
|
Utility Water
|
Municipal Water |
Parking
|
Detached Garage
|
2 |
|
Oversize
|
|
|
R V
|
|
Land
|
Acreage
|
No |
|
Landscape Features
|
Underground Sprinkler |
|
Sewer
|
Municipal Sewage System |
|
Size Irregular
|
0.31 |
|
Size Total
|
0.31 Ac|under 1 Acre |
|
Size Total Text
|
0.31 Ac|under 1 Acre |
|
Zoning Type
|
Unknown |
Rooms
| Level |
Type |
Length |
Width |
Dimensions |
|
Main Level |
Living Room |
|
|
19'8'' x 13'7'' |
|
Main Level |
3pc Bathroom |
|
|
Measurements not available |
|
Main Level |
Bedroom |
|
|
9'4'' x 7'4'' |
|
Main Level |
Bedroom |
|
|
9'4'' x 7'4'' |
|
Main Level |
Primary Bedroom |
|
|
19'2'' x 10'7'' |
|
Main Level |
Laundry Room |
|
|
9'4'' x 7'6'' |
|
Main Level |
Dining Room |
|
|
14'1'' x 7'2'' |
|
Main Level |
Kitchen |
|
|
15'5'' x 12'5'' |
https://www.realtor.ca/real-estate/27793443/1590-fir-avenue-merritt-merritt







































