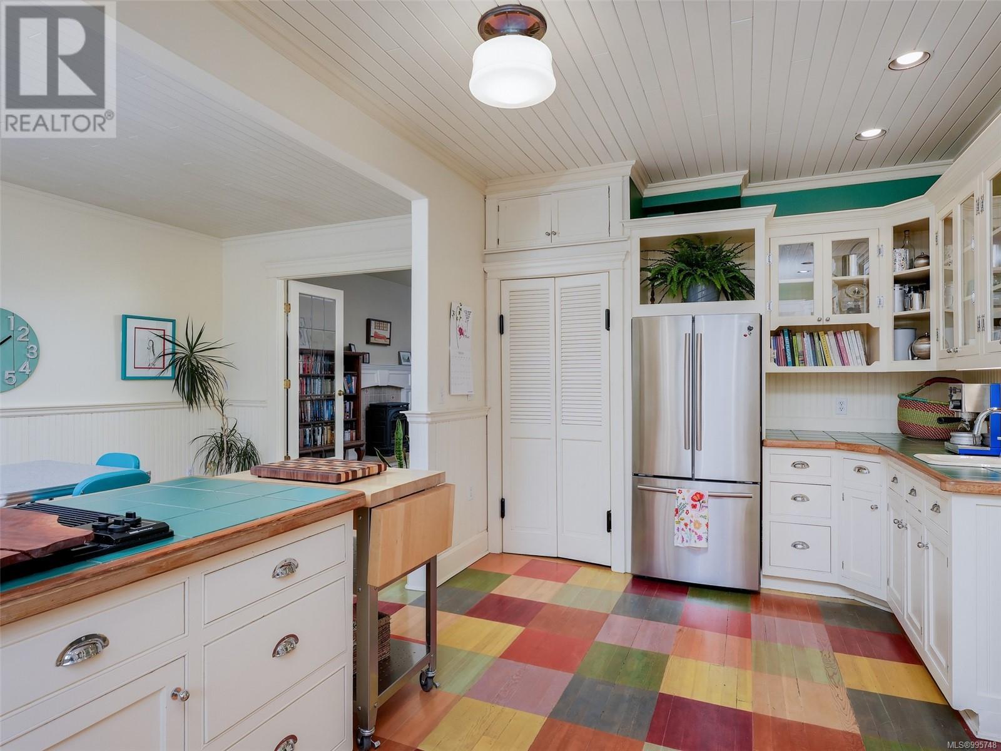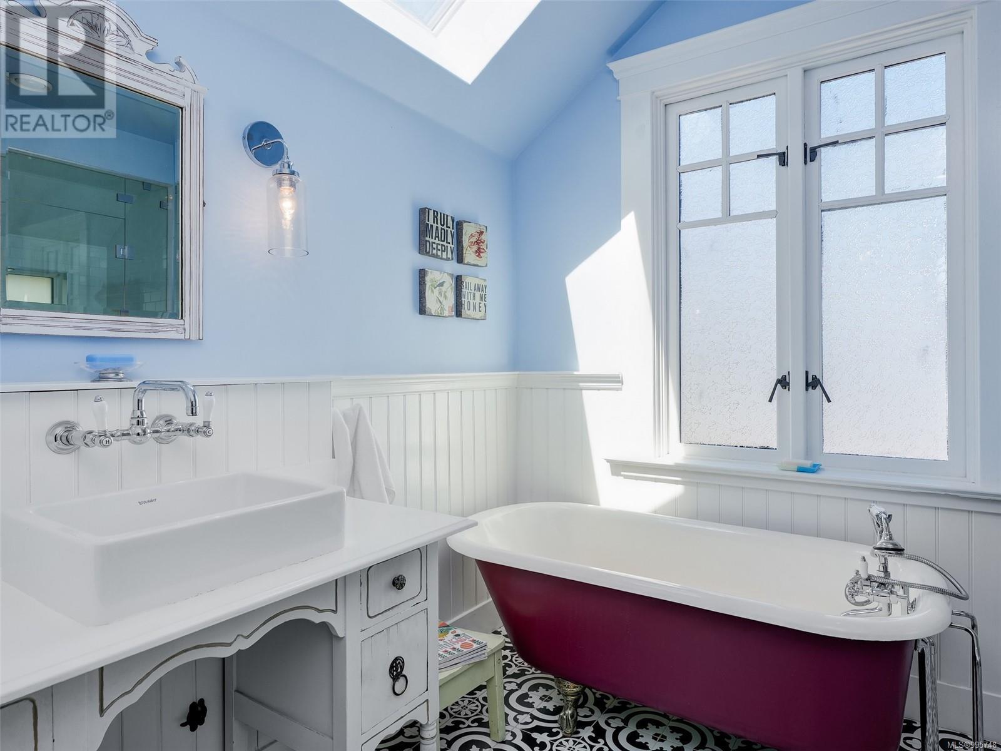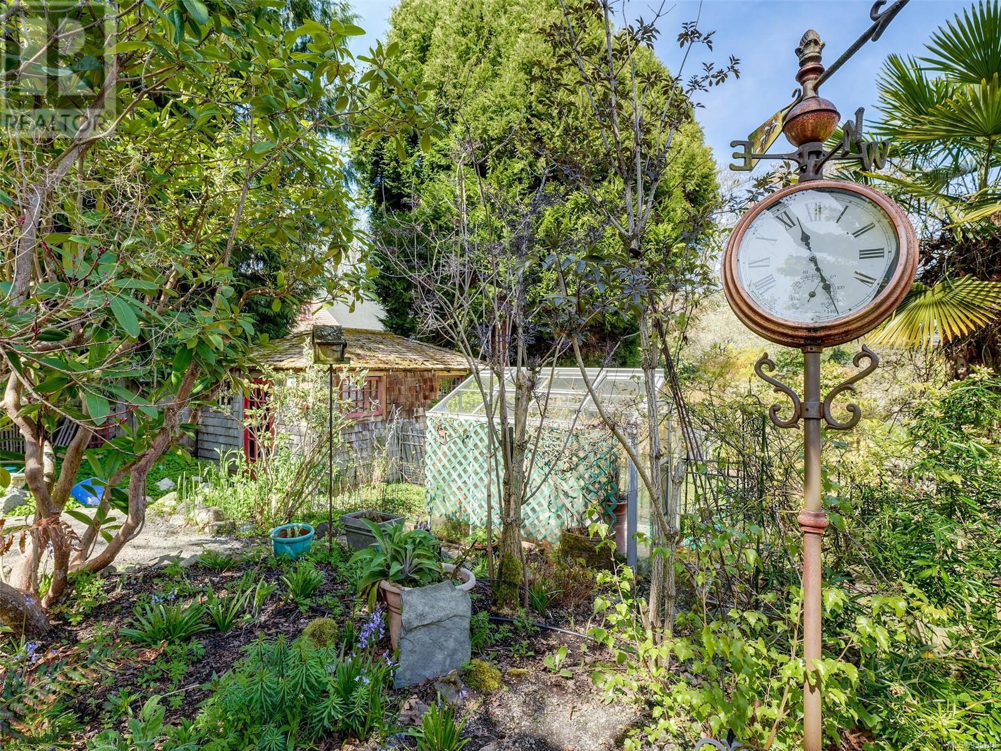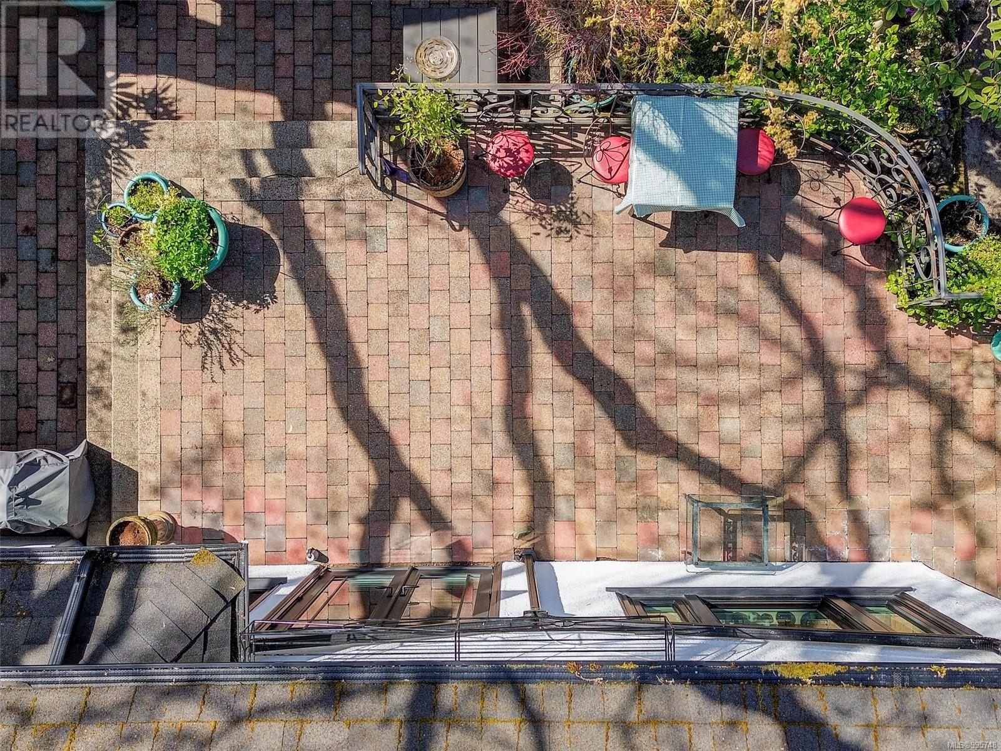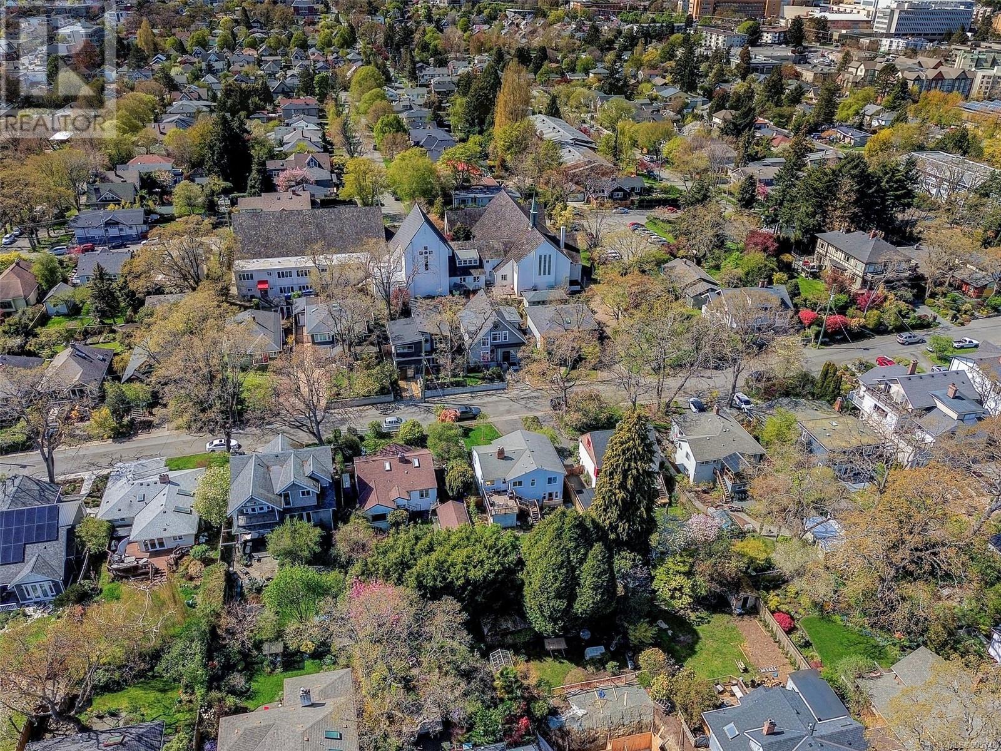3 Bedroom
3 Bathroom
3295 sqft
Character
Fireplace
None
Baseboard Heaters
$1,939,000
Welcome to 1580 Wilmot Place. Rare Funky Quintessential Character nestled on one of the prettiest quiet streets in Oak Bay. From the moment you enter, you will appreciate the spacious formal entry, Living Room w' gas Fireplace + Stained Glass, inline Dining Room w' french doors opening onto a West facing garden + office/family room w' gas/FP. Fir floors. New windows.New Roof + gutters. Fresh paint exterior and interior. Brite Sun soaked Interior space. The kitchen was reno'd to accommodate added cabinetry+ added space which works as an eating area or family space. The Aga is a centerpiece to cook + provides an awesome heat source. SS appliances. 2 piece powder on main. Upstairs 3 Beds, main 4 piece + Ensuite w' soaker tub, walkin/steam shower, skylight, dressing room. Rare West facing private garden rivals Butchart's, with an incredible pergola + firepit to entertain, w' pond. Laundry down, workshop/garage + cold storage. The Avenue is minutes away from Starbucks, Penny Farthing pub + shops/restaurants. Incredible magical opportunity/lifestyle !! (id:24231)
Property Details
|
MLS® Number
|
995748 |
|
Property Type
|
Single Family |
|
Neigbourhood
|
North Oak Bay |
|
Features
|
Cul-de-sac, Private Setting, Wooded Area, Rectangular |
|
Parking Space Total
|
1 |
|
Plan
|
Vip859 |
|
Structure
|
Shed, Workshop, Patio(s) |
Building
|
Bathroom Total
|
3 |
|
Bedrooms Total
|
3 |
|
Architectural Style
|
Character |
|
Constructed Date
|
1908 |
|
Cooling Type
|
None |
|
Fireplace Present
|
Yes |
|
Fireplace Total
|
2 |
|
Heating Fuel
|
Electric, Natural Gas |
|
Heating Type
|
Baseboard Heaters |
|
Size Interior
|
3295 Sqft |
|
Total Finished Area
|
2622 Sqft |
|
Type
|
House |
Land
|
Acreage
|
No |
|
Size Irregular
|
6600 |
|
Size Total
|
6600 Sqft |
|
Size Total Text
|
6600 Sqft |
|
Zoning Type
|
Residential |
Rooms
| Level |
Type |
Length |
Width |
Dimensions |
|
Second Level |
Ensuite |
|
|
4-Piece |
|
Second Level |
Bedroom |
|
|
13' x 11' |
|
Second Level |
Bedroom |
|
|
13' x 12' |
|
Second Level |
Den |
|
|
8' x 6' |
|
Second Level |
Bathroom |
|
|
4-Piece |
|
Second Level |
Primary Bedroom |
|
|
12' x 12' |
|
Lower Level |
Laundry Room |
|
|
11' x 8' |
|
Lower Level |
Office |
|
|
13' x 12' |
|
Lower Level |
Workshop |
|
|
13' x 9' |
|
Lower Level |
Storage |
|
|
16' x 11' |
|
Main Level |
Eating Area |
|
|
14' x 10' |
|
Main Level |
Family Room |
|
|
18' x 10' |
|
Main Level |
Bathroom |
|
|
2-Piece |
|
Main Level |
Kitchen |
|
|
19' x 10' |
|
Main Level |
Dining Room |
|
|
13' x 10' |
|
Main Level |
Living Room |
|
|
19' x 13' |
|
Main Level |
Storage |
|
|
9' x 6' |
|
Main Level |
Patio |
|
|
28' x 13' |
|
Main Level |
Entrance |
|
|
13' x 10' |
https://www.realtor.ca/real-estate/28181641/1580-wilmot-pl-oak-bay-north-oak-bay







