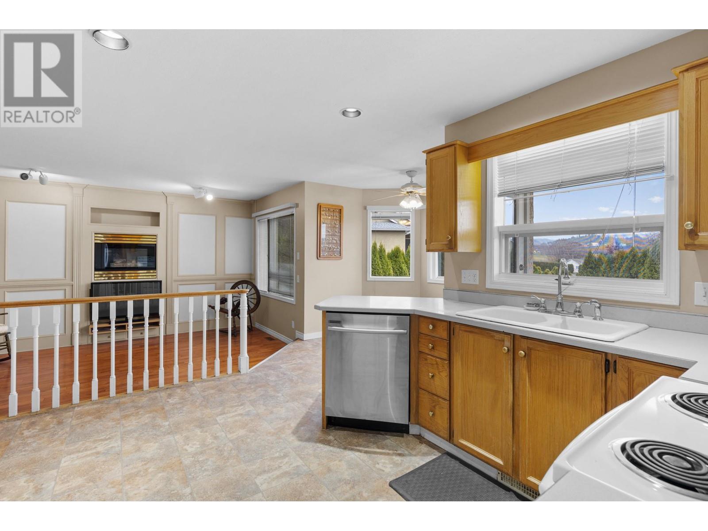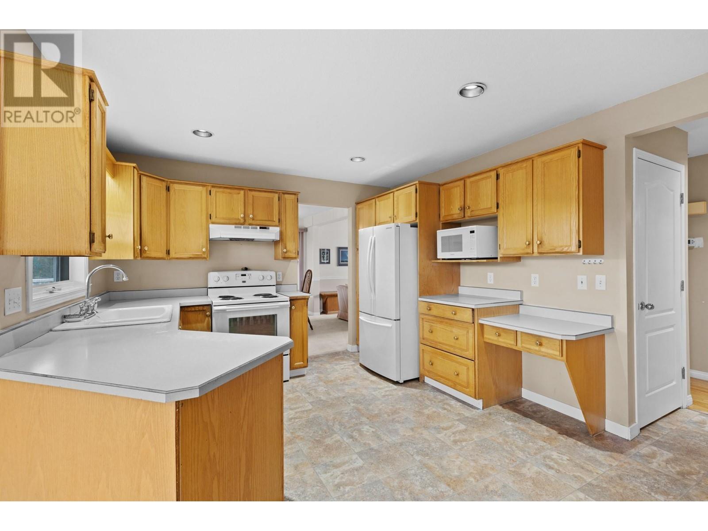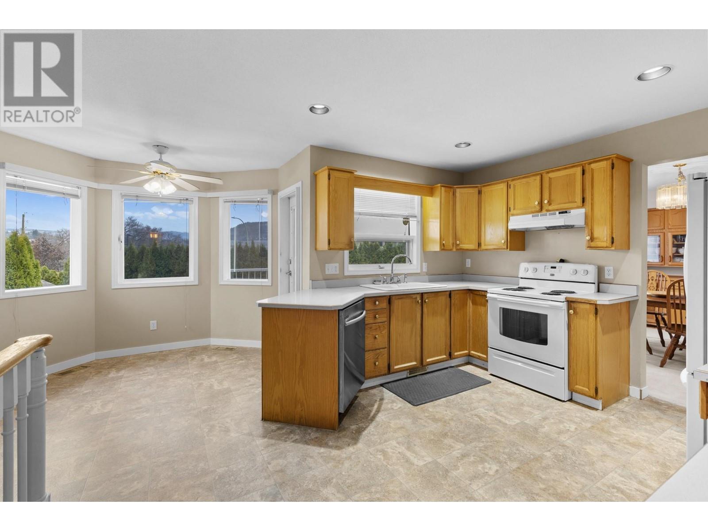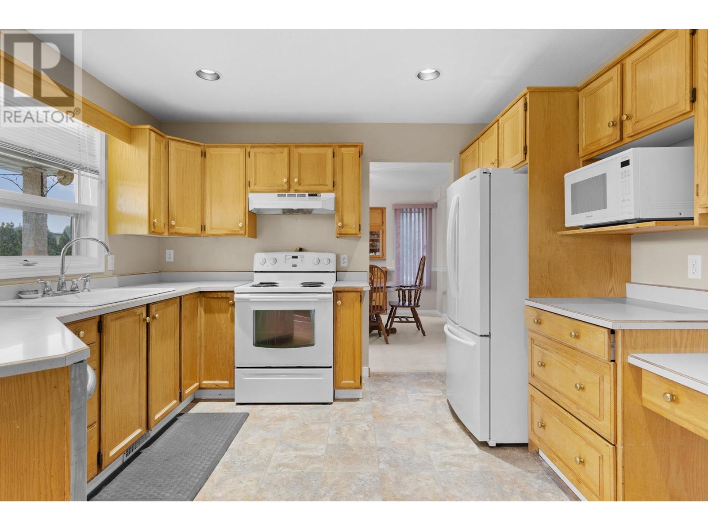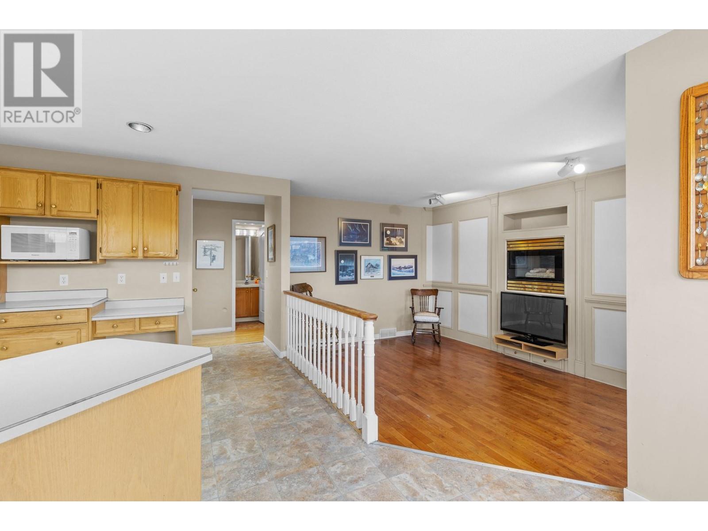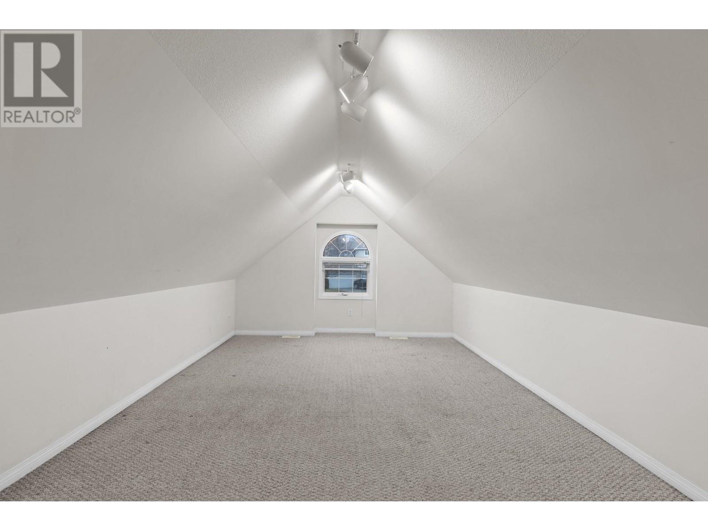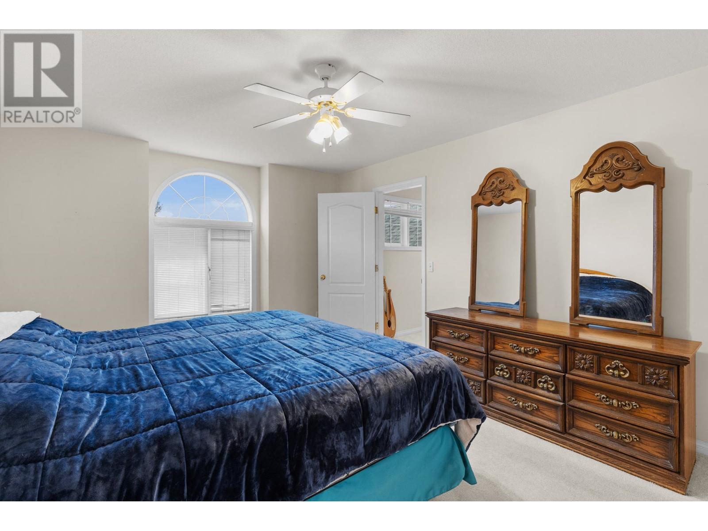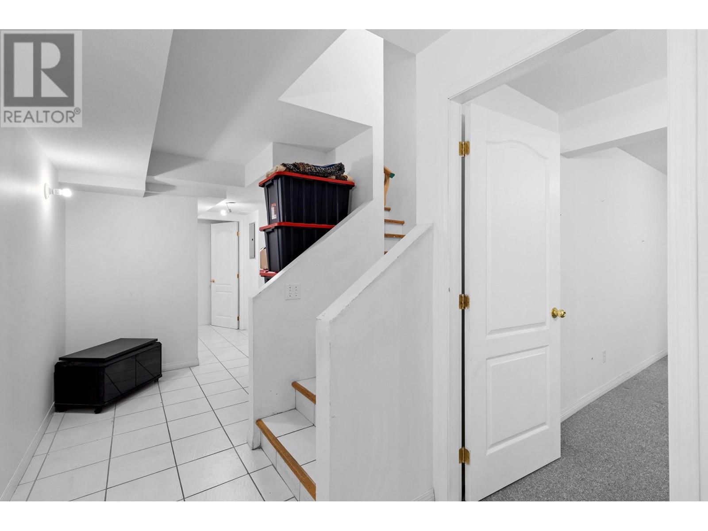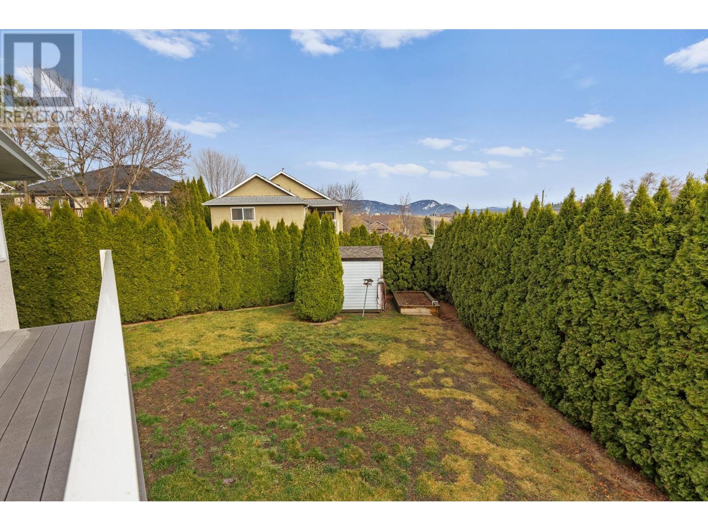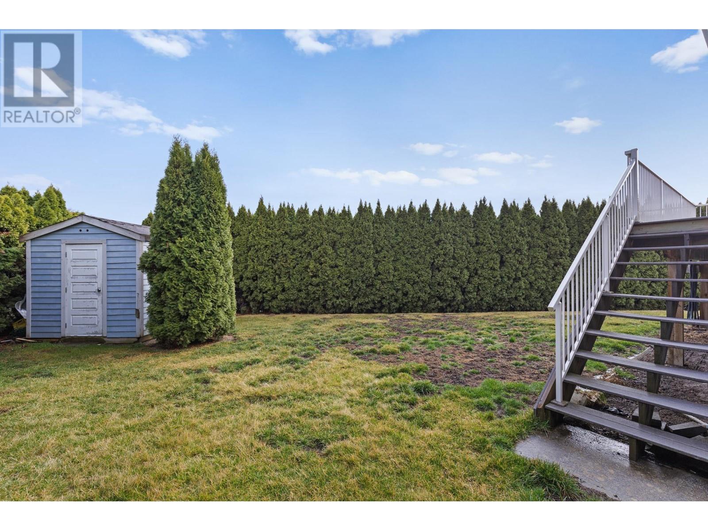4 Bedroom
4 Bathroom
2792 sqft
Fireplace
Forced Air
$1,050,000
Unbeatable location in the highly sought after North Glenmore area of Kelowna with schools, parks and extensive amenities of all kinds within a short walk. This property offers ample space with 4 bedrooms and 3.5 bathrooms, a large bonus loft over the garage with endless potential and bright, open lower level with suite potential! The large master suite boasts his and hers closets and full ensuite with separate shower and jacuzzi tub. There really is something for everyone. Tucked at the end of a quiet cul-de-sac with lots of natural lighting, private backyard and room to grow. This home has been so very loved for many years and could comfortably be lived in as is but it is also ready for a new family, new look and new memories. Quick possession is also possible! (id:24231)
Property Details
|
MLS® Number
|
10340273 |
|
Property Type
|
Single Family |
|
Neigbourhood
|
North Glenmore |
|
Amenities Near By
|
Golf Nearby, Public Transit |
|
Community Features
|
Family Oriented, Pets Allowed |
|
Features
|
Cul-de-sac |
|
Parking Space Total
|
5 |
|
Road Type
|
Cul De Sac |
Building
|
Bathroom Total
|
4 |
|
Bedrooms Total
|
4 |
|
Basement Type
|
Full |
|
Constructed Date
|
1993 |
|
Construction Style Attachment
|
Detached |
|
Fireplace Fuel
|
Gas |
|
Fireplace Present
|
Yes |
|
Fireplace Type
|
Unknown |
|
Half Bath Total
|
1 |
|
Heating Type
|
Forced Air |
|
Stories Total
|
3 |
|
Size Interior
|
2792 Sqft |
|
Type
|
House |
|
Utility Water
|
Municipal Water |
Parking
Land
|
Acreage
|
No |
|
Land Amenities
|
Golf Nearby, Public Transit |
|
Sewer
|
Municipal Sewage System |
|
Size Irregular
|
0.15 |
|
Size Total
|
0.15 Ac|under 1 Acre |
|
Size Total Text
|
0.15 Ac|under 1 Acre |
|
Zoning Type
|
Residential |
Rooms
| Level |
Type |
Length |
Width |
Dimensions |
|
Second Level |
4pc Bathroom |
|
|
8'9'' x 7'5'' |
|
Second Level |
Loft |
|
|
19'7'' x 12'1'' |
|
Second Level |
Bedroom |
|
|
11'5'' x 11'1'' |
|
Second Level |
Bedroom |
|
|
11'5'' x 10' |
|
Second Level |
Full Ensuite Bathroom |
|
|
9'2'' x 13' |
|
Second Level |
Primary Bedroom |
|
|
19'7'' x 11'9'' |
|
Basement |
4pc Bathroom |
|
|
7'6'' x 8' |
|
Basement |
Storage |
|
|
4'9'' x 6' |
|
Basement |
Bedroom |
|
|
15'6'' x 11'3'' |
|
Basement |
Recreation Room |
|
|
19'8'' x 24'9'' |
|
Main Level |
Laundry Room |
|
|
8'4'' x 9'4'' |
|
Main Level |
Dining Room |
|
|
11'4'' x 13'7'' |
|
Main Level |
2pc Bathroom |
|
|
4'5'' x 5' |
|
Main Level |
Family Room |
|
|
14'6'' x 11'1'' |
|
Main Level |
Living Room |
|
|
12'1'' x 11'7'' |
|
Main Level |
Kitchen |
|
|
11'5'' x 13'4'' |
https://www.realtor.ca/real-estate/28095540/157-southview-court-kelowna-north-glenmore







