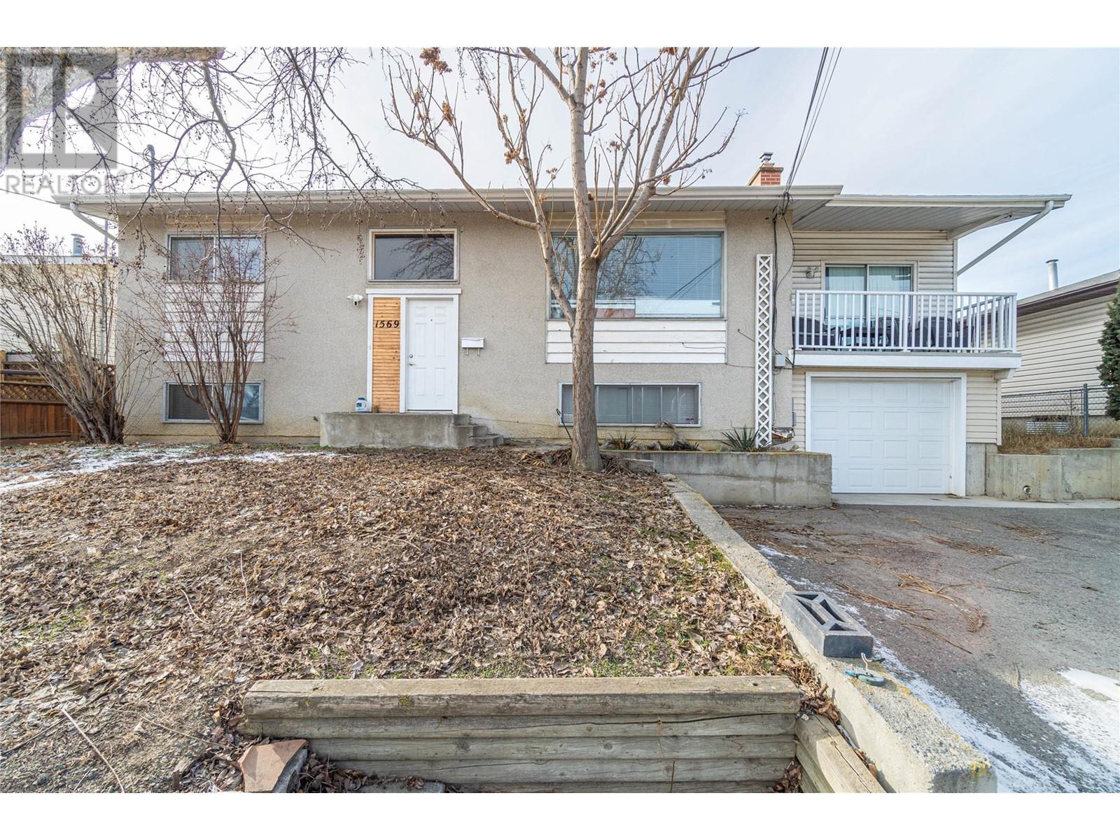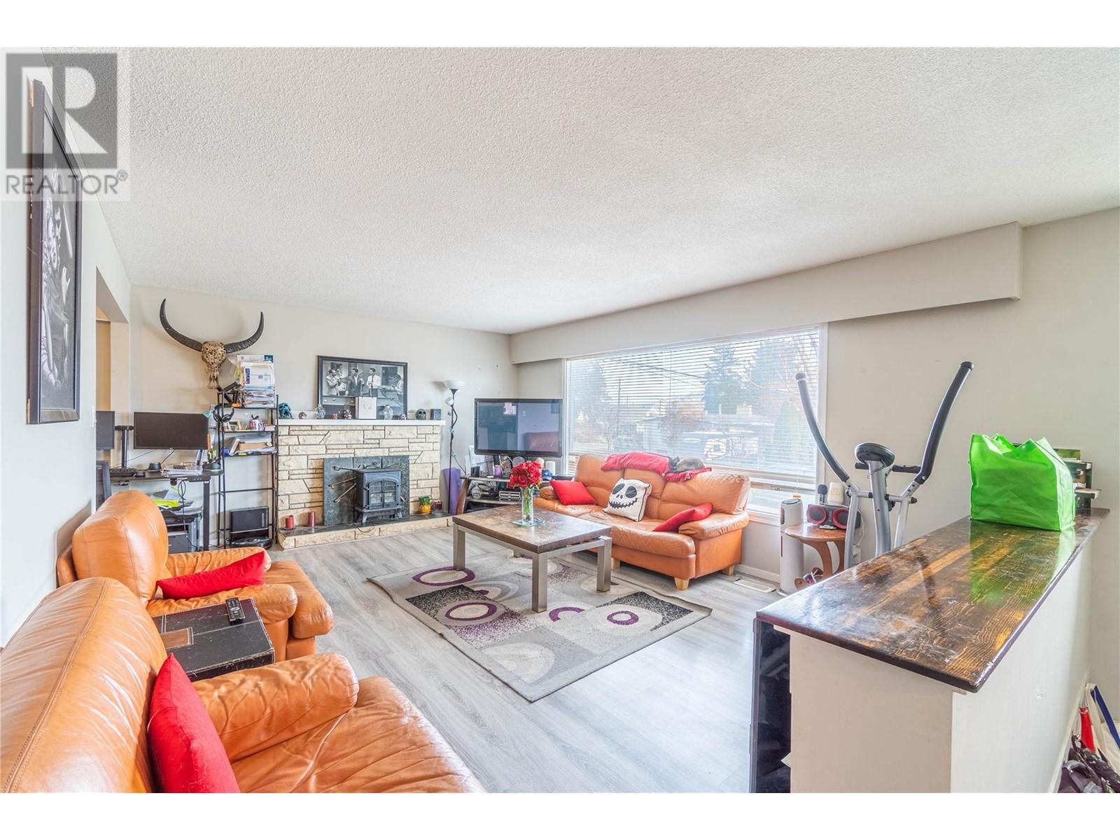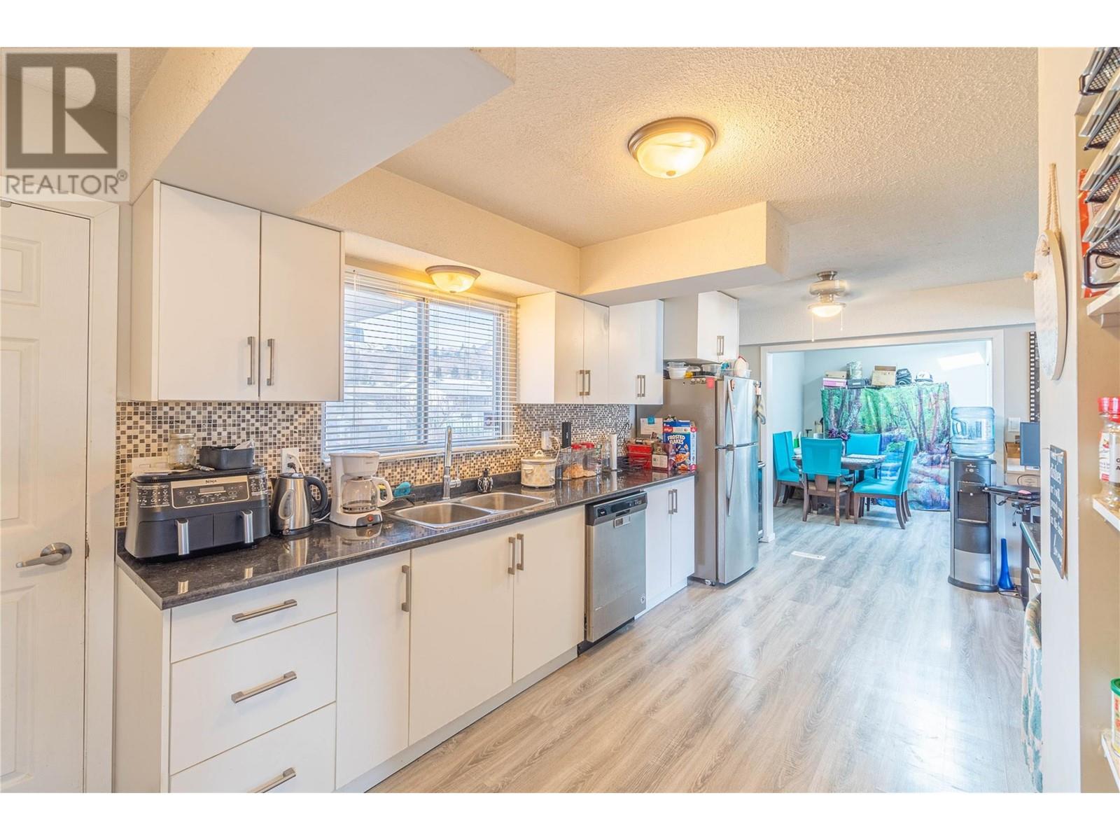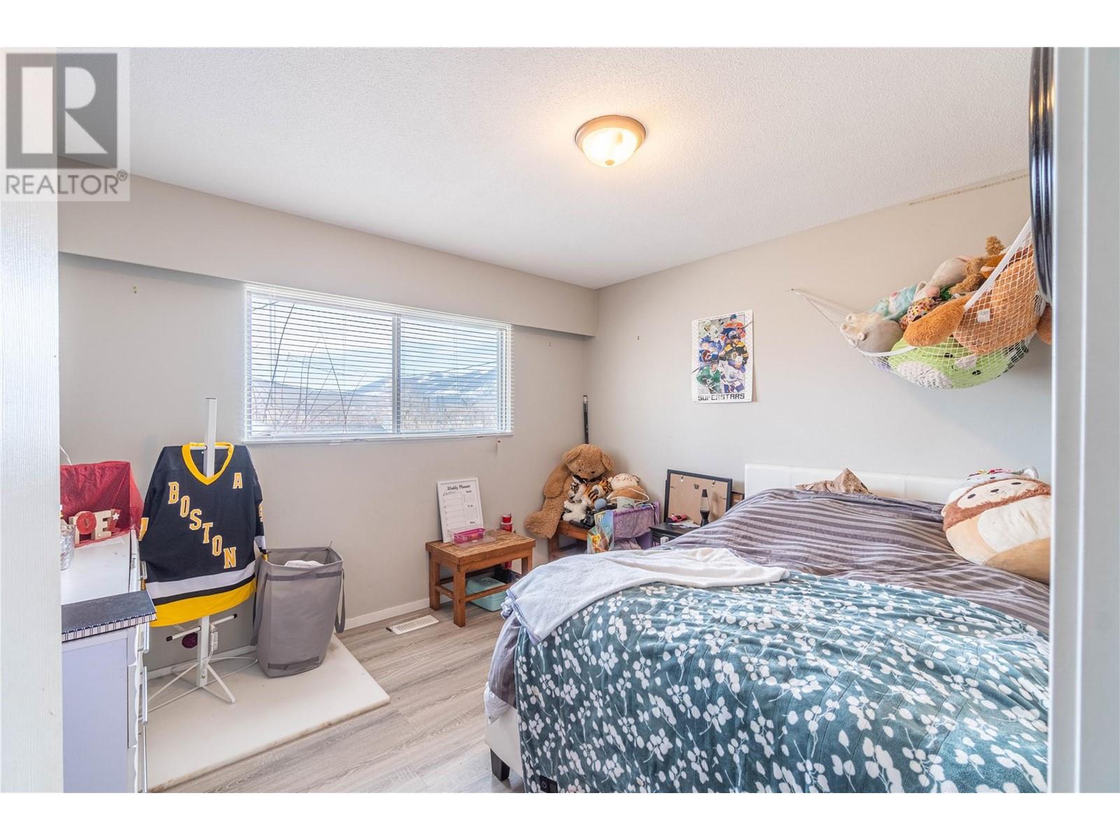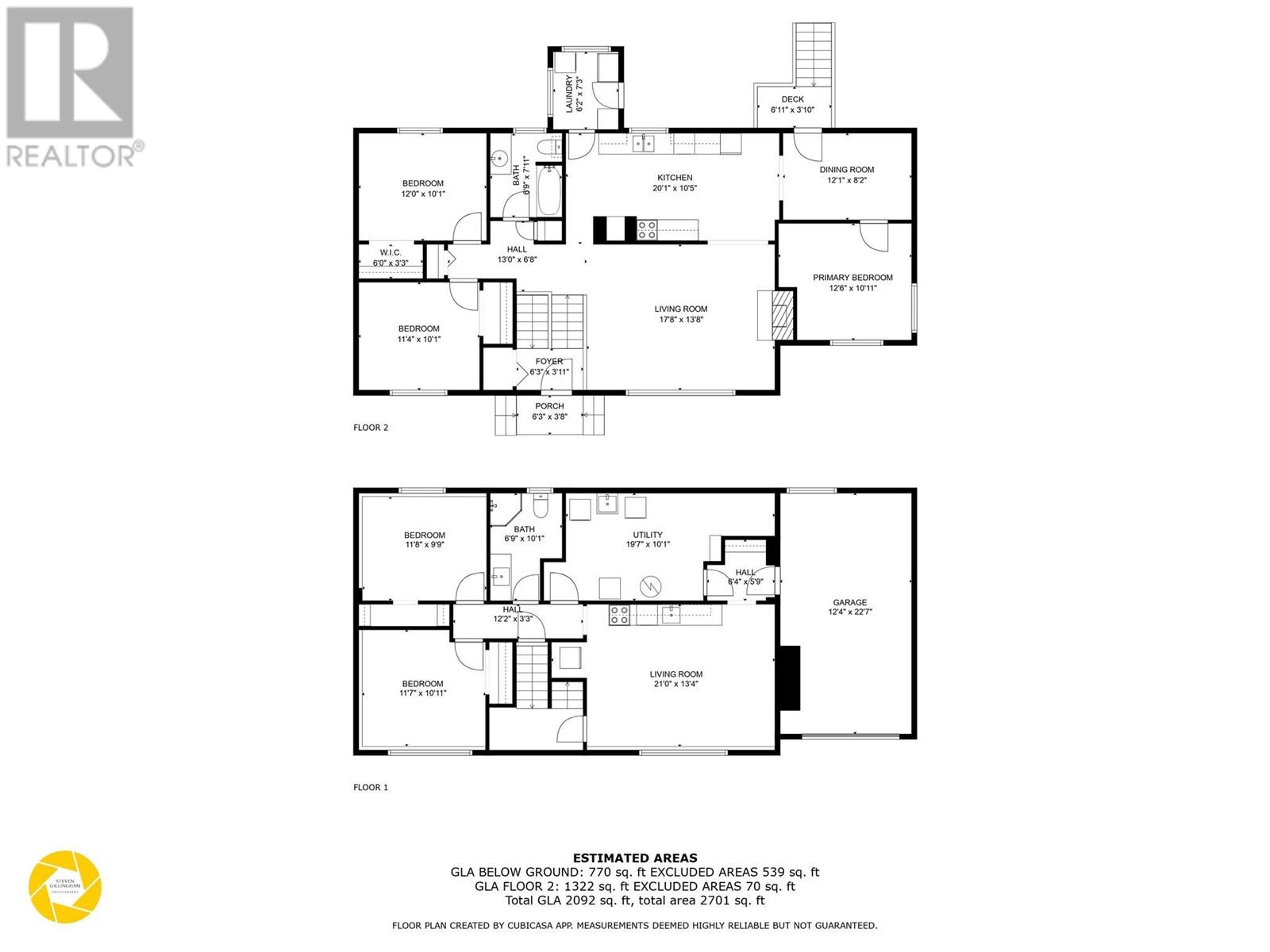5 Bedroom
2 Bathroom
2092 sqft
Baseboard Heaters, Forced Air
$678,000
This versatile 5 bedroom, 2 bathroom home is a must see! Offering two separate tenanted units, it’s a fantastic investment opportunity or an ideal multi generational living setup. The upper level is bright and airy, featuring skylights, large windows and a spacious layout with 3 bedrooms, a full 4 pc bathroom and laundry. As well as a good sized kitchen & dining area, all with direct access to a large backyard. Downstairs, the open concept lower unit includes 2 bedrooms, a 3 pc bath and a large utility room with laundry. A single car garage provides a secondary entrance and private parking for added convenience. With mature landscaping, ample additional parking, and a fantastic neighborhood setting, this home is a solid choice whether you're looking to invest or move in! (id:24231)
Property Details
|
MLS® Number
|
10337664 |
|
Property Type
|
Single Family |
|
Neigbourhood
|
Westmount |
|
Parking Space Total
|
1 |
Building
|
Bathroom Total
|
2 |
|
Bedrooms Total
|
5 |
|
Appliances
|
Range, Refrigerator, Dishwasher, Washer & Dryer |
|
Basement Type
|
Full |
|
Constructed Date
|
1967 |
|
Construction Style Attachment
|
Detached |
|
Exterior Finish
|
Stucco, Vinyl Siding |
|
Flooring Type
|
Mixed Flooring |
|
Heating Type
|
Baseboard Heaters, Forced Air |
|
Roof Material
|
Asphalt Shingle |
|
Roof Style
|
Unknown |
|
Stories Total
|
2 |
|
Size Interior
|
2092 Sqft |
|
Type
|
House |
|
Utility Water
|
Municipal Water |
Parking
Land
|
Acreage
|
No |
|
Sewer
|
Municipal Sewage System |
|
Size Irregular
|
0.15 |
|
Size Total
|
0.15 Ac|under 1 Acre |
|
Size Total Text
|
0.15 Ac|under 1 Acre |
|
Zoning Type
|
Unknown |
Rooms
| Level |
Type |
Length |
Width |
Dimensions |
|
Basement |
Laundry Room |
|
|
19'7'' x 10'1'' |
|
Basement |
Bedroom |
|
|
11'7'' x 10'11'' |
|
Basement |
Bedroom |
|
|
11'8'' x 9'9'' |
|
Basement |
3pc Bathroom |
|
|
Measurements not available |
|
Basement |
Living Room |
|
|
21' x 13'4'' |
|
Main Level |
Bedroom |
|
|
11'4'' x 10'1'' |
|
Main Level |
Bedroom |
|
|
12' x 10'1'' |
|
Main Level |
4pc Bathroom |
|
|
Measurements not available |
|
Main Level |
Primary Bedroom |
|
|
12'6'' x 10'11'' |
|
Main Level |
Dining Room |
|
|
12'1'' x 8'2'' |
|
Main Level |
Kitchen |
|
|
20'1'' x 10'5'' |
|
Main Level |
Living Room |
|
|
17'8'' x 13'8'' |
https://www.realtor.ca/real-estate/27987000/1569-westmount-drive-kamloops-westmount
