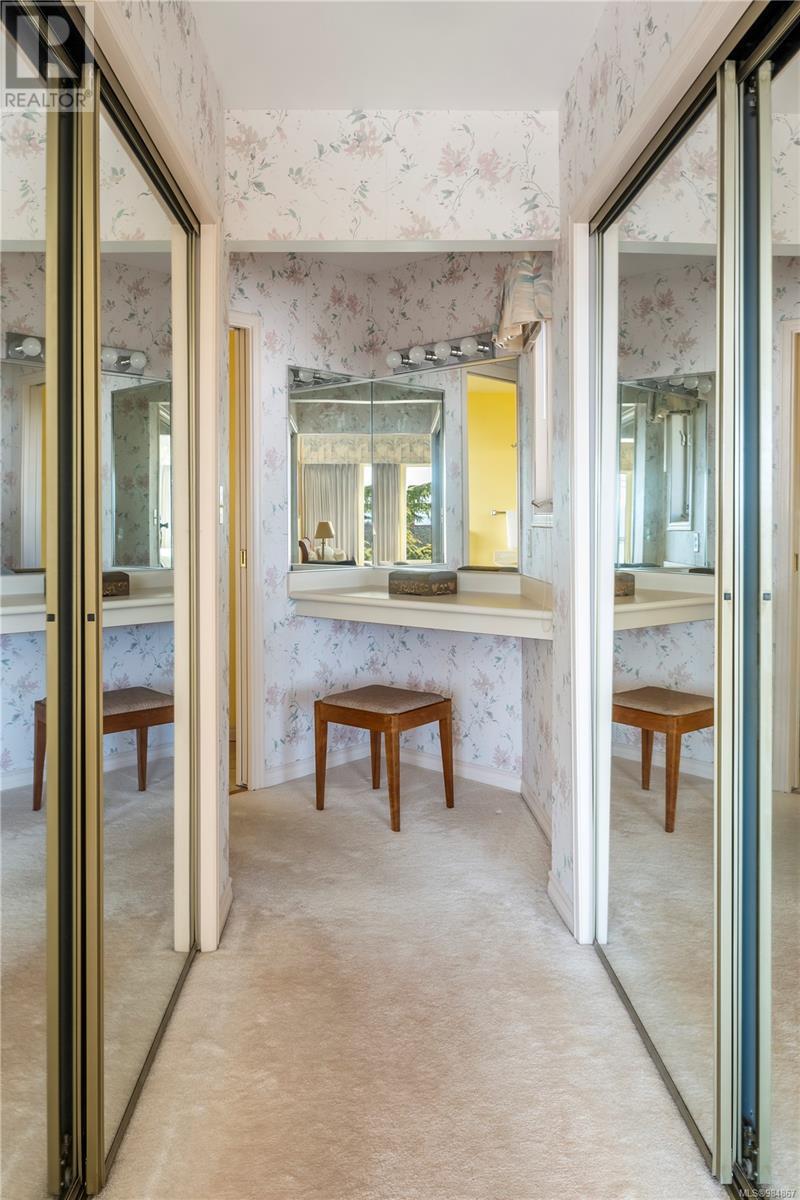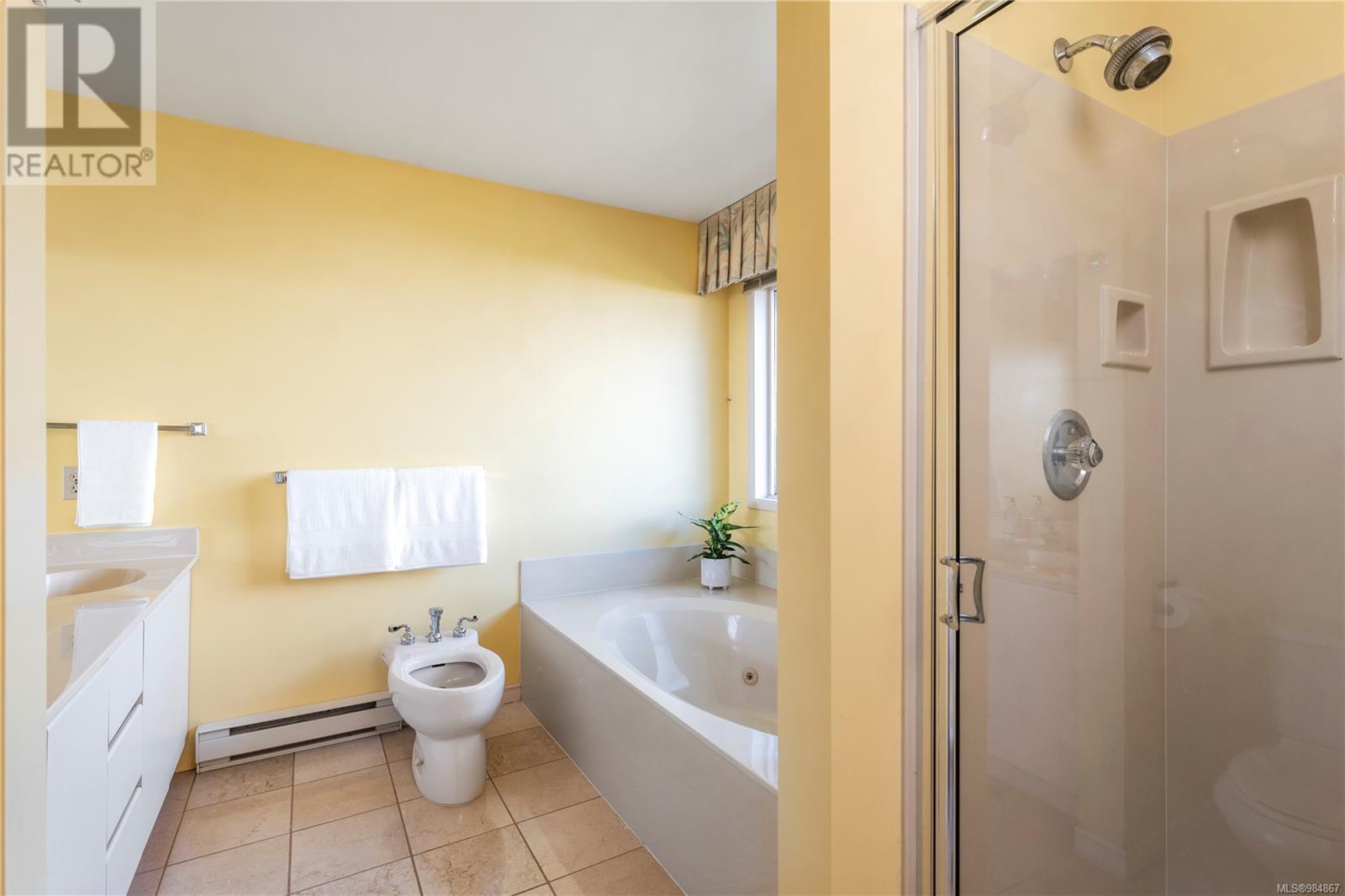3 Bedroom
4 Bathroom
3511 sqft
Fireplace
None
Baseboard Heaters
$1,775,000
Welcome to 1568 Rockland Avenue, a 1987-built executive residence with astonishing views of Southern Vancouver Island, the Pacific Ocean, and Olympic Mountains. The home comes complete with modern conveniences like a 2 car garage, spacious principal rooms, newer windows, and much more. The lower level brings flexibility to the floor plan, with office space, and the makings of a recreation room or guest suite with wet bar, full bathroom, and an exterior entry. The winding staircase brings you up to the main living area, with a wonderful mix of seating and dining spaces readymade for entertaining. The east wing of the home hosts 2 levels of bedrooms, with an expansive primary bedroom, walk-through closet, and 5pc ensuite on the upper level. Some of the best ocean and mountain views can be enjoyed from this level. Below are 2 additional bedrooms and the main bathroom. The west wing hosts laundry, kitchen, family room, and 2 exterior balconies. Outside, you’ll find a sunny south-facing patio at the front of the home, as well as numerous seating areas, garden beds, and a mature hedge that provides privacy in the backyard. Secure a prestigious address with the peace of mind of a contemporary, custom-built home! (id:24231)
Property Details
|
MLS® Number
|
984867 |
|
Property Type
|
Single Family |
|
Neigbourhood
|
Rockland |
|
Features
|
Curb & Gutter, Partially Cleared |
|
Parking Space Total
|
4 |
|
Plan
|
Vip27444 |
|
View Type
|
City View, Mountain View, Ocean View |
Building
|
Bathroom Total
|
4 |
|
Bedrooms Total
|
3 |
|
Constructed Date
|
1987 |
|
Cooling Type
|
None |
|
Fireplace Present
|
Yes |
|
Fireplace Total
|
1 |
|
Heating Fuel
|
Electric |
|
Heating Type
|
Baseboard Heaters |
|
Size Interior
|
3511 Sqft |
|
Total Finished Area
|
3080 Sqft |
|
Type
|
House |
Land
|
Acreage
|
No |
|
Size Irregular
|
7000 |
|
Size Total
|
7000 Sqft |
|
Size Total Text
|
7000 Sqft |
|
Zoning Type
|
Residential |
Rooms
| Level |
Type |
Length |
Width |
Dimensions |
|
Second Level |
Ensuite |
|
|
5-Piece |
|
Second Level |
Primary Bedroom |
15 ft |
15 ft |
15 ft x 15 ft |
|
Lower Level |
Storage |
7 ft |
5 ft |
7 ft x 5 ft |
|
Lower Level |
Entrance |
5 ft |
9 ft |
5 ft x 9 ft |
|
Lower Level |
Office |
9 ft |
8 ft |
9 ft x 8 ft |
|
Lower Level |
Recreation Room |
17 ft |
13 ft |
17 ft x 13 ft |
|
Lower Level |
Bathroom |
|
|
4-Piece |
|
Main Level |
Bathroom |
|
|
2-Piece |
|
Main Level |
Bathroom |
|
|
4-Piece |
|
Main Level |
Dining Room |
16 ft |
13 ft |
16 ft x 13 ft |
|
Main Level |
Living Room |
15 ft |
14 ft |
15 ft x 14 ft |
|
Main Level |
Family Room |
12 ft |
14 ft |
12 ft x 14 ft |
|
Main Level |
Eating Area |
10 ft |
6 ft |
10 ft x 6 ft |
|
Main Level |
Kitchen |
10 ft |
15 ft |
10 ft x 15 ft |
|
Main Level |
Laundry Room |
5 ft |
8 ft |
5 ft x 8 ft |
|
Main Level |
Balcony |
9 ft |
17 ft |
9 ft x 17 ft |
|
Main Level |
Bedroom |
15 ft |
10 ft |
15 ft x 10 ft |
|
Main Level |
Bedroom |
13 ft |
10 ft |
13 ft x 10 ft |
|
Additional Accommodation |
Kitchen |
14 ft |
13 ft |
14 ft x 13 ft |
https://www.realtor.ca/real-estate/27933781/1568-rockland-ave-victoria-rockland















































