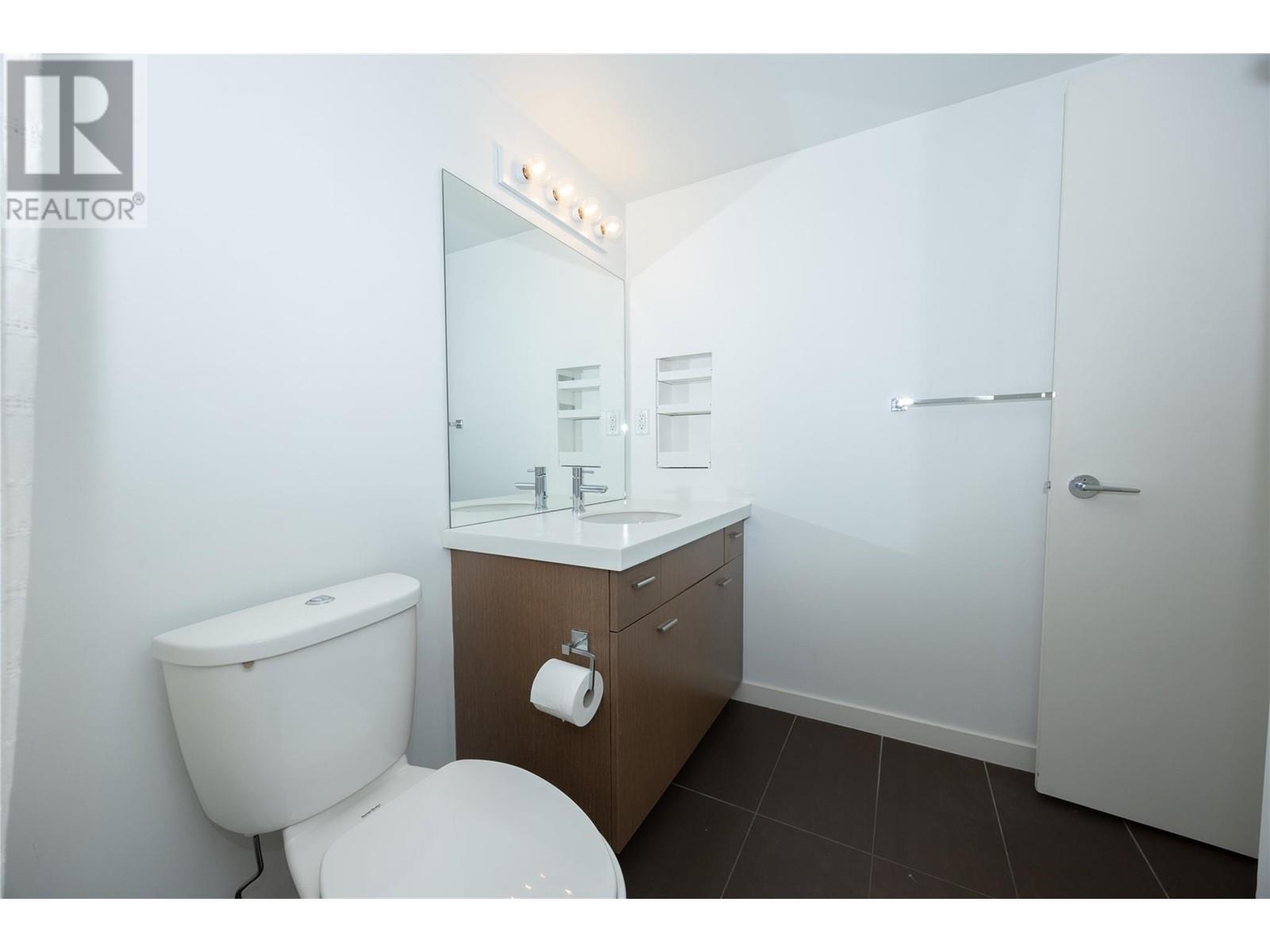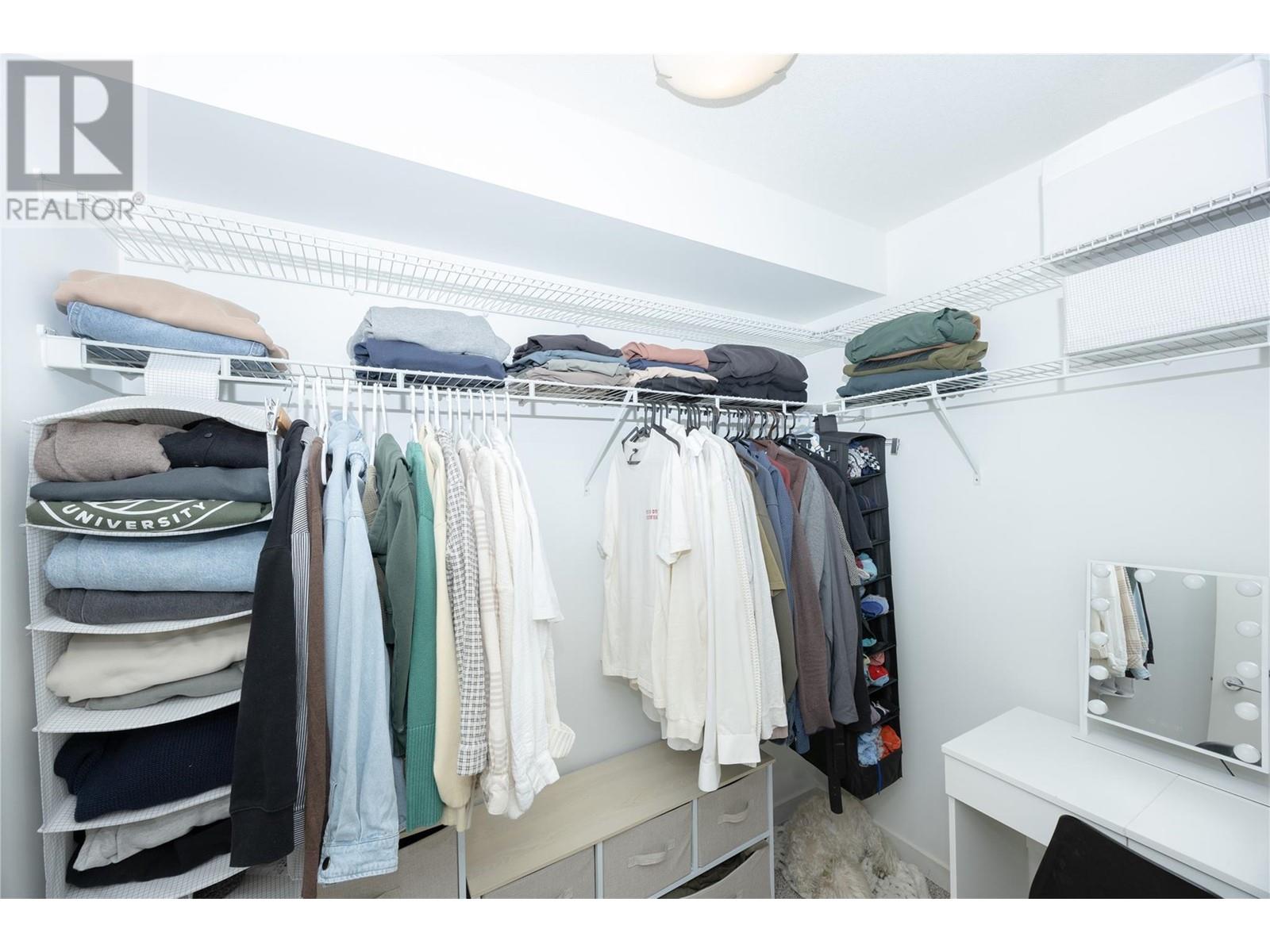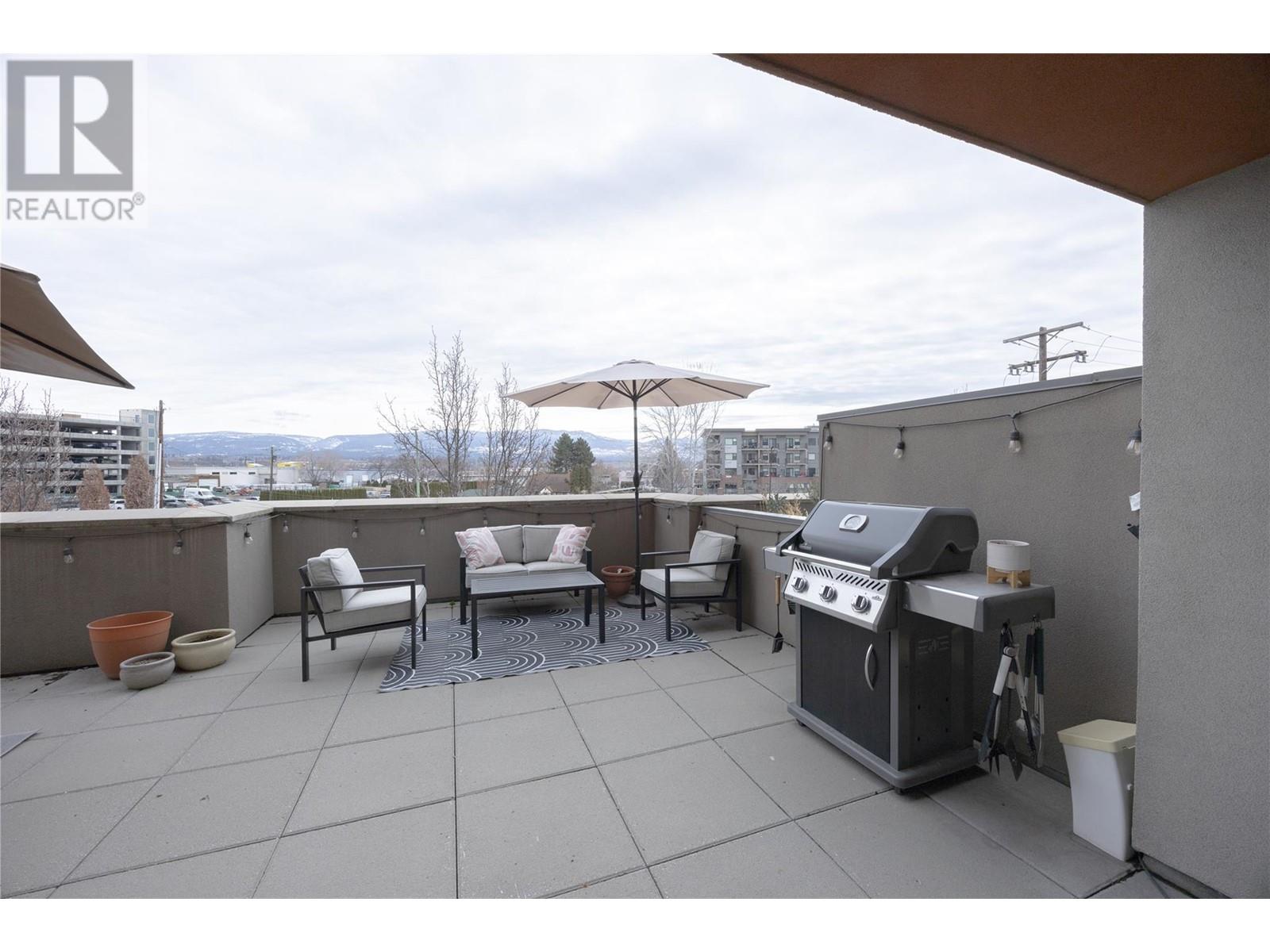1550 Dickson Avenue Unit# 202 Kelowna, British Columbia V1Y 9Y8
$550,000Maintenance, Reserve Fund Contributions, Property Management, Waste Removal, Water
$443 Monthly
Maintenance, Reserve Fund Contributions, Property Management, Waste Removal, Water
$443 MonthlyThis 2-bedroom, 2-bathroom plus den apartment is nestled in the heart of the vibrant landmark district, offering an unparalleled urban living experience. With its prime location, you'll have easy access to a plethora of amenities, including bustling farmers markets, diverse restaurants, shops, and so much more. The apartment boasts a thoughtfully designed split-plan layout, providing optimal privacy and functionality. The inclusion of a den offers the perfect space for a home office, allowing you to seamlessly blend work and life. The modern kitchen features a functional layout, storage space, and a convenient island that's perfect for meal prep and casual dining. Step outside onto the expansive private deck, where you can unwind and soak up the sun or host unforgettable gatherings with friends and family. The unit has secured parking as well as visitor parking for guests. This outdoor oasis is truly one of a kind and provides a serene escape from the hustle and bustle of city life. Additional conveniences include in-suite laundry, ensuring that everyday chores are a breeze. With its desirable location, stylish design, and abundance of amenities. This is the ideal location for those who enjoy city living. (id:24231)
Open House
This property has open houses!
3:00 pm
Ends at:5:00 pm
11:00 am
Ends at:1:00 pm
Property Details
| MLS® Number | 10336301 |
| Property Type | Single Family |
| Neigbourhood | Springfield/Spall |
| Community Name | MODE |
| Community Features | Pet Restrictions, Pets Allowed With Restrictions |
| Parking Space Total | 1 |
Building
| Bathroom Total | 2 |
| Bedrooms Total | 2 |
| Architectural Style | Other |
| Constructed Date | 2009 |
| Cooling Type | Wall Unit |
| Heating Fuel | Electric |
| Heating Type | Baseboard Heaters |
| Stories Total | 1 |
| Size Interior | 978 Sqft |
| Type | Apartment |
| Utility Water | Municipal Water |
Parking
| Parkade |
Land
| Acreage | No |
| Sewer | Municipal Sewage System |
| Size Total Text | Under 1 Acre |
| Zoning Type | Unknown |
Rooms
| Level | Type | Length | Width | Dimensions |
|---|---|---|---|---|
| Main Level | Office | 7'6'' x 8'10'' | ||
| Main Level | Kitchen | 7'0'' x 9'6'' | ||
| Main Level | Living Room | 23'2'' x 18'0'' | ||
| Main Level | Bedroom | 12'10'' x 9'8'' | ||
| Main Level | 4pc Ensuite Bath | 7'5'' x 9'2'' | ||
| Main Level | Primary Bedroom | 12'10'' x 9'8'' | ||
| Main Level | 3pc Bathroom | 7'5'' x 5'0'' |
https://www.realtor.ca/real-estate/27966141/1550-dickson-avenue-unit-202-kelowna-springfieldspall
Interested?
Contact us for more information






















