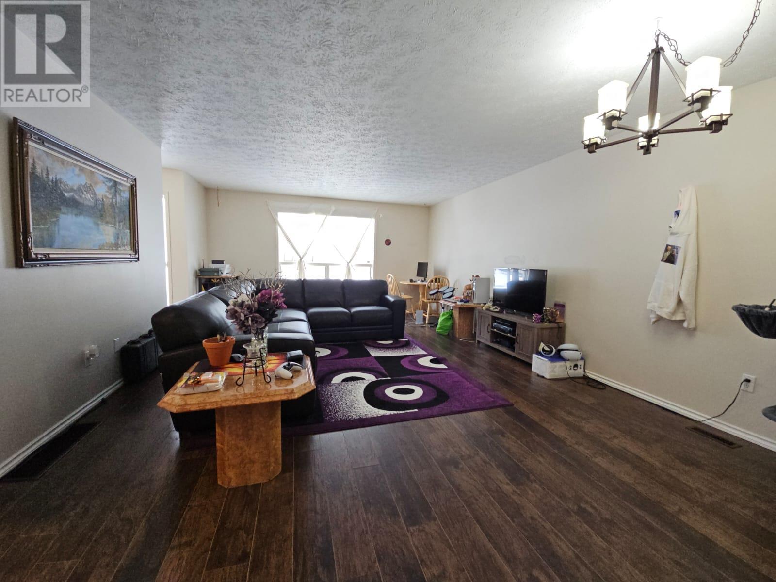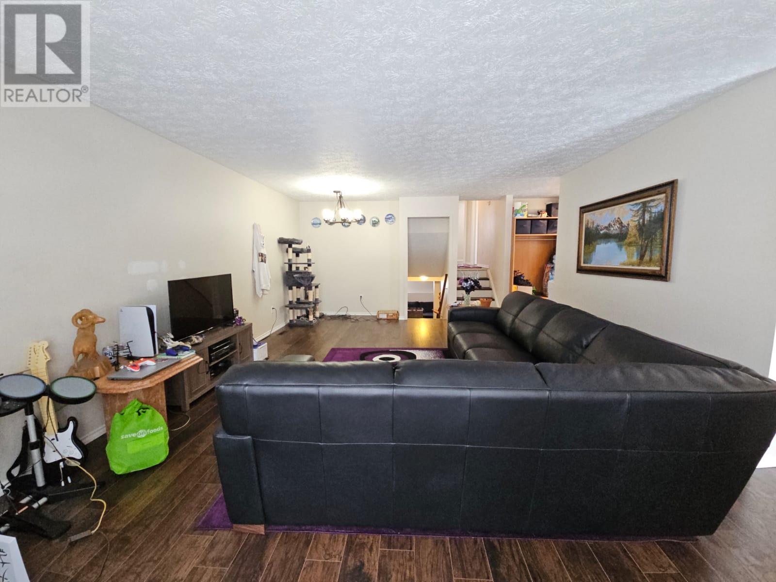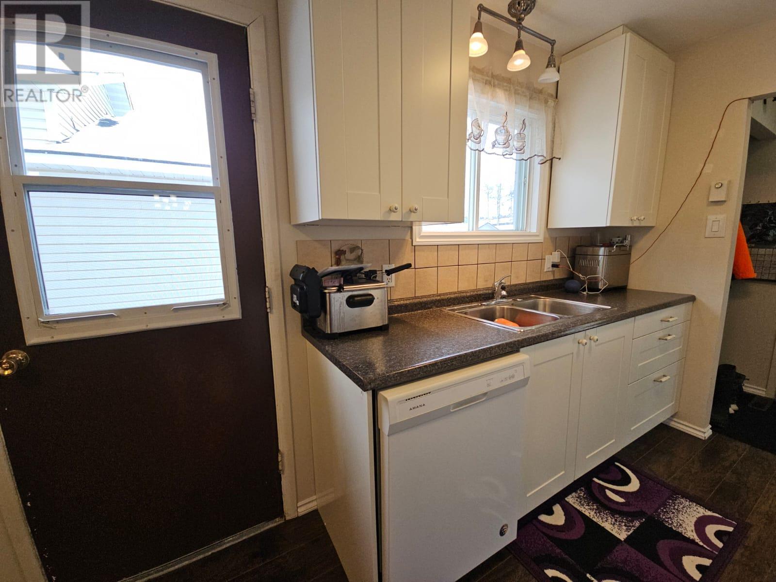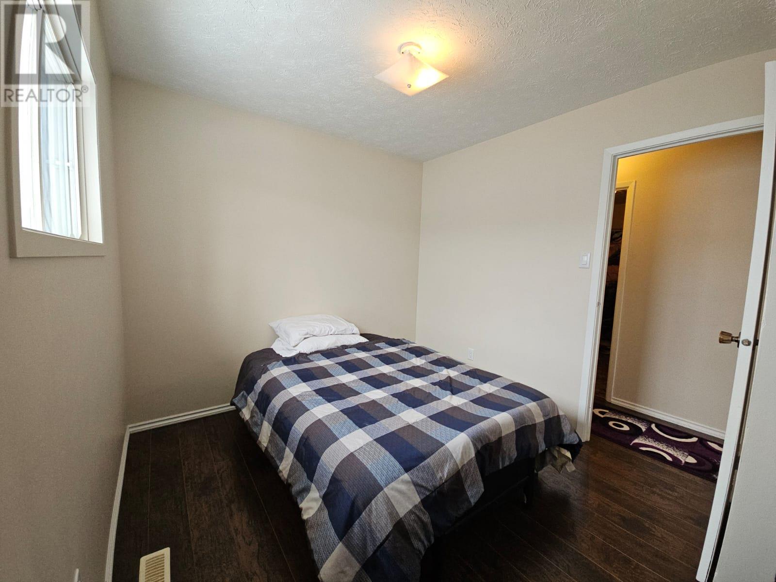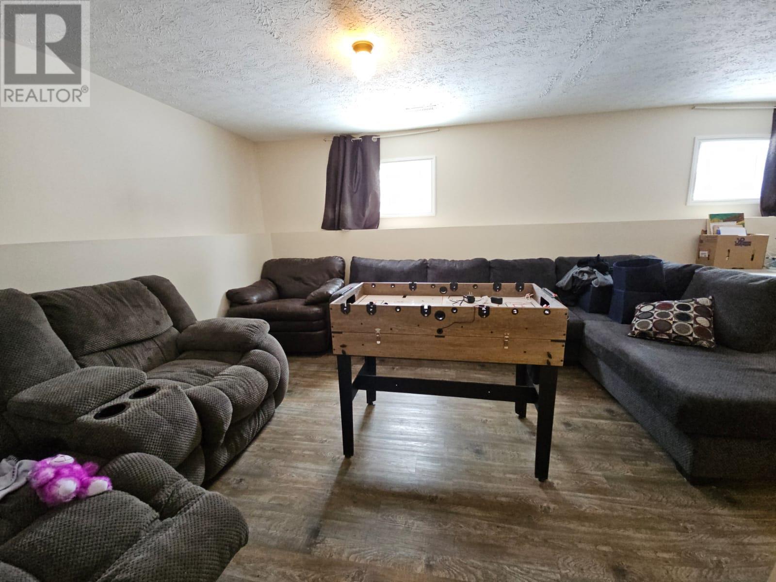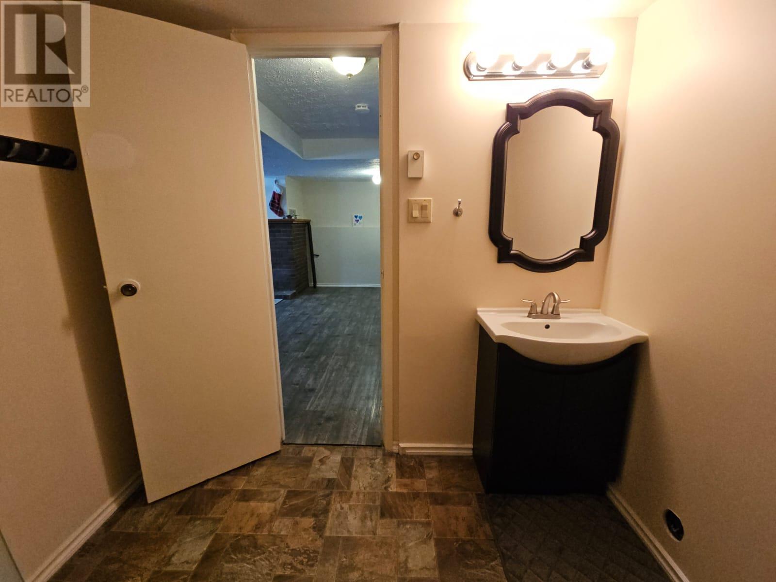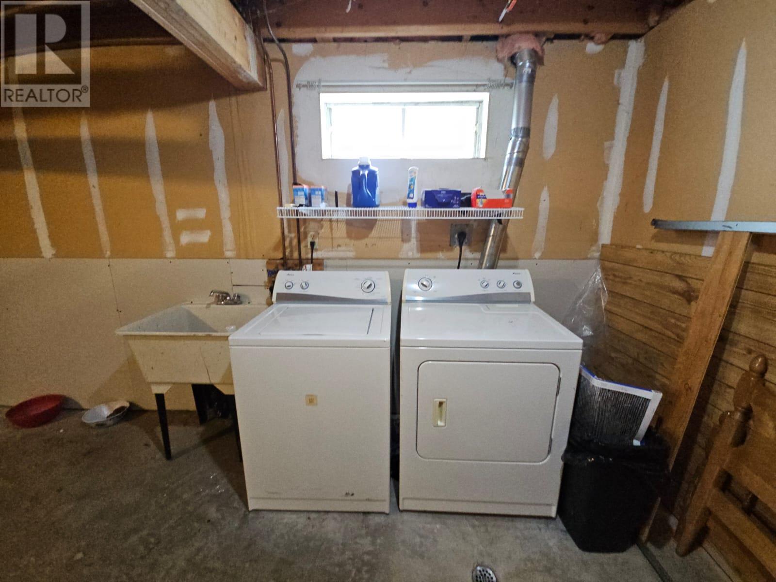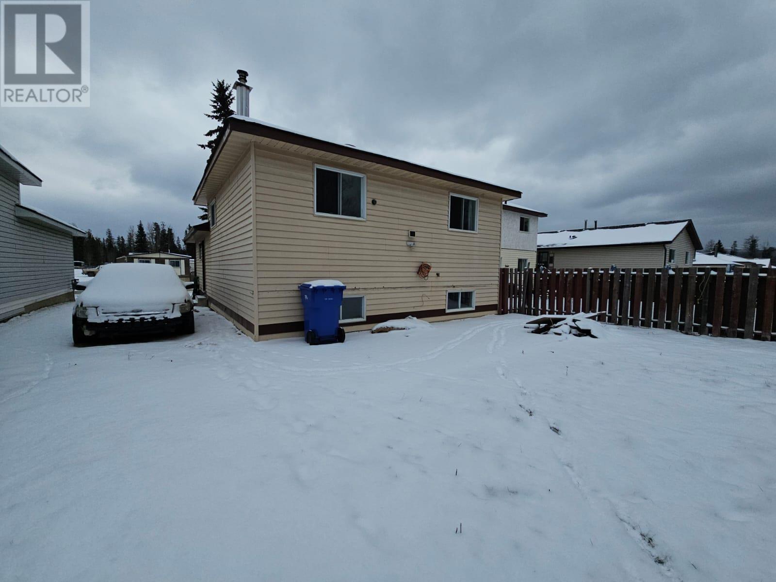155 Spieker Avenue Tumbler Ridge, British Columbia V0C 2W0
3 Bedroom
2 Bathroom
1600 sqft
Split Level Entry
Fireplace
Forced Air, See Remarks
Level
$220,000
Put this one on YOUR HOUSE HUNTING LIST. Lovely and spacious 4 split-level home with 3 nice size bedrooms, 2 bathrooms with newer kitchen newer furnace and some newer flooring. Affordable home that is ready for new owners, family room offers a spacious area to entertain, and a great size laundry and tinkering room to handle all those lose end projects you wanted to take care of. If you're looking for your HOME SWEET HOME, come take a look at this one. Located within walking distance from the school and town center or a quick drive to the golf course. Call us. (id:24231)
Property Details
| MLS® Number | 10336143 |
| Property Type | Single Family |
| Neigbourhood | Tumbler Ridge |
| Amenities Near By | Golf Nearby, Schools, Shopping |
| Community Features | Family Oriented, Pets Allowed |
| Features | Level Lot |
| Parking Space Total | 1 |
Building
| Bathroom Total | 2 |
| Bedrooms Total | 3 |
| Appliances | Refrigerator, Range - Electric, Microwave, Washer & Dryer |
| Architectural Style | Split Level Entry |
| Constructed Date | 1983 |
| Construction Style Attachment | Detached |
| Construction Style Split Level | Other |
| Exterior Finish | Vinyl Siding |
| Fire Protection | Smoke Detector Only |
| Fireplace Fuel | Wood |
| Fireplace Present | Yes |
| Fireplace Type | Conventional |
| Heating Type | Forced Air, See Remarks |
| Roof Material | Asphalt Shingle |
| Roof Style | Unknown |
| Stories Total | 4 |
| Size Interior | 1600 Sqft |
| Type | House |
| Utility Water | Municipal Water |
Parking
| Other |
Land
| Acreage | No |
| Land Amenities | Golf Nearby, Schools, Shopping |
| Landscape Features | Level |
| Sewer | Municipal Sewage System |
| Size Frontage | 39 Ft |
| Size Irregular | 0.11 |
| Size Total | 0.11 Ac|under 1 Acre |
| Size Total Text | 0.11 Ac|under 1 Acre |
| Zoning Type | Unknown |
Rooms
| Level | Type | Length | Width | Dimensions |
|---|---|---|---|---|
| Second Level | Living Room | 12'7'' x 14'10'' | ||
| Second Level | Kitchen | 14'0'' x 7'10'' | ||
| Second Level | Dining Room | 9'7'' x 14'10'' | ||
| Third Level | Primary Bedroom | 13'6'' x 10'6'' | ||
| Third Level | Bedroom | 12'3'' x 9'9'' | ||
| Third Level | Bedroom | 9' x 9' | ||
| Third Level | 4pc Bathroom | Measurements not available | ||
| Basement | Utility Room | 22'0'' x 10'10'' | ||
| Main Level | Recreation Room | 22'0'' x 18'4'' | ||
| Main Level | 3pc Bathroom | Measurements not available |
https://www.realtor.ca/real-estate/27936718/155-spieker-avenue-tumbler-ridge-tumbler-ridge
Interested?
Contact us for more information


